Utility Room with Light Wood Cabinets and Blue Walls Ideas and Designs
Refine by:
Budget
Sort by:Popular Today
61 - 69 of 69 photos
Item 1 of 3
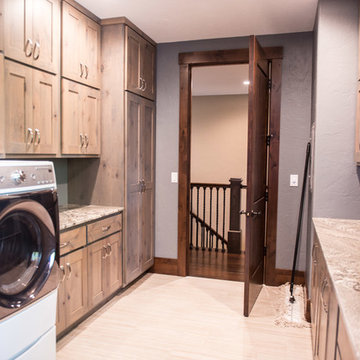
Ample cabinetry surrounds the front loading washer & dryer units.
Mandi B Photography
Expansive rustic u-shaped utility room in Other with a submerged sink, flat-panel cabinets, light wood cabinets, granite worktops, blue walls, a side by side washer and dryer, grey floors and multicoloured worktops.
Expansive rustic u-shaped utility room in Other with a submerged sink, flat-panel cabinets, light wood cabinets, granite worktops, blue walls, a side by side washer and dryer, grey floors and multicoloured worktops.
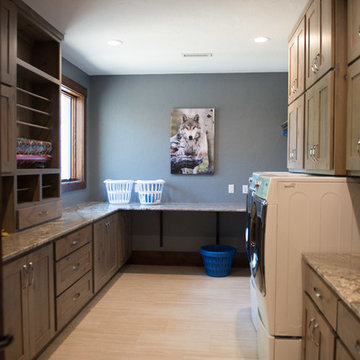
Grand layout provides lots of room for a multitude of uses. Mega storage includes a broom closet, ample counters for folding, laundry sink, hanging space, wrapping station & more!
Mandi B Photography
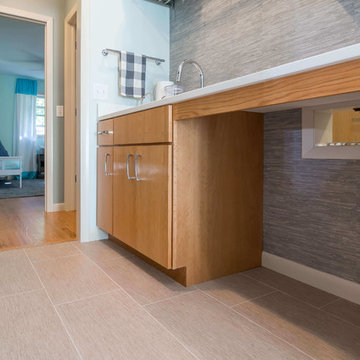
Photo of a medium sized traditional galley separated utility room in Other with a single-bowl sink, flat-panel cabinets, light wood cabinets, granite worktops, blue walls, ceramic flooring, a stacked washer and dryer and beige floors.
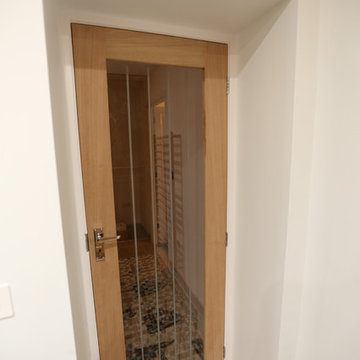
A 1700 year old property sitting well below street level with walls and ceilings out by 100mm raised the challange to produce a crisp clean finish with a client checking daily required mm precision and infinate detail to produce one of the best utility rooms I have ever seen.
Roy Tucker
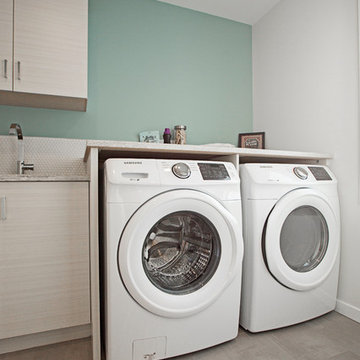
Leah Rae Photography
Inspiration for a medium sized contemporary single-wall separated utility room in Edmonton with a built-in sink, flat-panel cabinets, light wood cabinets, laminate countertops, blue walls, ceramic flooring, a side by side washer and dryer and beige floors.
Inspiration for a medium sized contemporary single-wall separated utility room in Edmonton with a built-in sink, flat-panel cabinets, light wood cabinets, laminate countertops, blue walls, ceramic flooring, a side by side washer and dryer and beige floors.
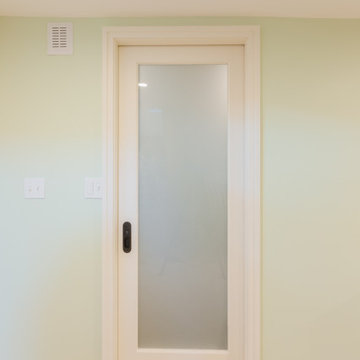
A bright and fun powder/laundry room incorporated into the basement.
This is an example of a small single-wall utility room in Portland with recessed-panel cabinets, light wood cabinets, blue walls, porcelain flooring, a side by side washer and dryer, black floors and wallpapered walls.
This is an example of a small single-wall utility room in Portland with recessed-panel cabinets, light wood cabinets, blue walls, porcelain flooring, a side by side washer and dryer, black floors and wallpapered walls.
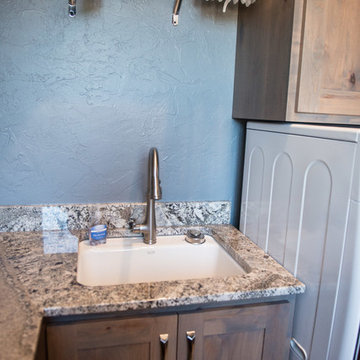
Under mount sink right next to the washer.
Mandi B Photography
Photo of an expansive rustic u-shaped utility room in Other with a submerged sink, flat-panel cabinets, light wood cabinets, granite worktops, blue walls, a side by side washer and dryer, grey floors and multicoloured worktops.
Photo of an expansive rustic u-shaped utility room in Other with a submerged sink, flat-panel cabinets, light wood cabinets, granite worktops, blue walls, a side by side washer and dryer, grey floors and multicoloured worktops.
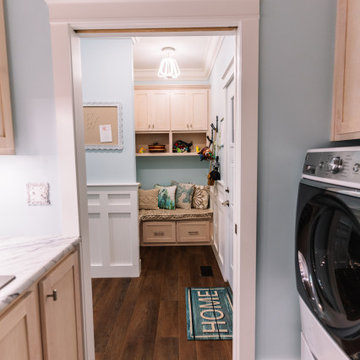
Combination layout of laundry, mudroom & pantry rooms come together in cabinetry & cohesive design. Soft maple cabinetry finished in our light, Antique White stain creates the lake house, beach style.
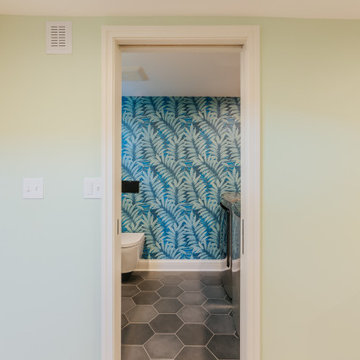
A bright and fun powder/laundry room incorporated into the basement.
Photo of a small single-wall utility room in Portland with recessed-panel cabinets, light wood cabinets, blue walls, porcelain flooring, a side by side washer and dryer, black floors and wallpapered walls.
Photo of a small single-wall utility room in Portland with recessed-panel cabinets, light wood cabinets, blue walls, porcelain flooring, a side by side washer and dryer, black floors and wallpapered walls.
Utility Room with Light Wood Cabinets and Blue Walls Ideas and Designs
4