Utility Room with Light Wood Cabinets and Brown Worktops Ideas and Designs
Refine by:
Budget
Sort by:Popular Today
1 - 20 of 30 photos
Item 1 of 3
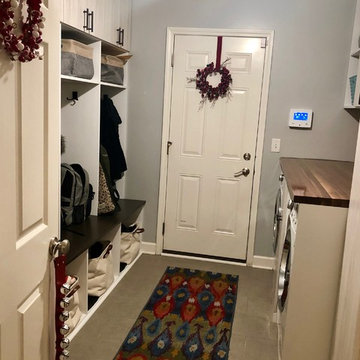
Christie Share
Photo of a medium sized classic galley utility room in Chicago with flat-panel cabinets, light wood cabinets, grey walls, a side by side washer and dryer, grey floors and brown worktops.
Photo of a medium sized classic galley utility room in Chicago with flat-panel cabinets, light wood cabinets, grey walls, a side by side washer and dryer, grey floors and brown worktops.

Inspiration for a large contemporary u-shaped utility room in San Francisco with a belfast sink, light wood cabinets, quartz worktops, blue walls, a side by side washer and dryer, porcelain flooring, white floors, brown worktops and flat-panel cabinets.
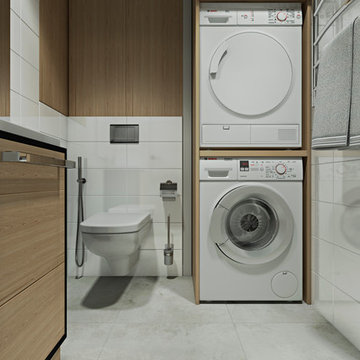
Design ideas for a small contemporary galley separated utility room in Other with light wood cabinets and brown worktops.

Situated in the wooded hills of Orinda lies an old home with great potential. Ridgecrest Designs turned an outdated kitchen into a jaw-dropping space fit for a contemporary art gallery. To give an artistic urban feel we commissioned a local artist to paint a textured "warehouse wall" on the tallest wall of the kitchen. Four skylights allow natural light to shine down and highlight the warehouse wall. Bright white glossy cabinets with hints of white oak and black accents pop on a light landscape. Real Turkish limestone covers the floor in a random pattern for an old-world look in an otherwise ultra-modern space.

Laundry room with office nook.
Large farmhouse galley utility room in Atlanta with a belfast sink, shaker cabinets, light wood cabinets, wood worktops, wood splashback, white walls, medium hardwood flooring, a side by side washer and dryer and brown worktops.
Large farmhouse galley utility room in Atlanta with a belfast sink, shaker cabinets, light wood cabinets, wood worktops, wood splashback, white walls, medium hardwood flooring, a side by side washer and dryer and brown worktops.

Cabinetry - Briggs Biscotti Veneer; Flooring and walls - Alabastrino (Asciano) by Milano Stone; Handles - 320mm SS Bar Handles; Sink - Franke Steel Queen SQX 610-60 flushmount trough; Benchtops - Caesarstone Wild Rice.

Multiple built-in laundry hampers can be used for sorting dirty laundry and save you time. Photo by Brandon Barré.
Photo of a large contemporary utility room in Toronto with flat-panel cabinets, light wood cabinets, laminate countertops, beige walls and brown worktops.
Photo of a large contemporary utility room in Toronto with flat-panel cabinets, light wood cabinets, laminate countertops, beige walls and brown worktops.
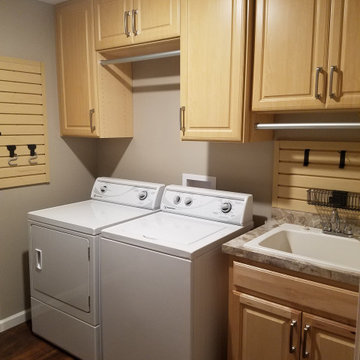
Inspiration for a small single-wall separated utility room in Cleveland with a submerged sink, raised-panel cabinets, light wood cabinets, grey walls, dark hardwood flooring, a side by side washer and dryer, multi-coloured floors and brown worktops.

Classic galley separated utility room in DC Metro with flat-panel cabinets, light wood cabinets, wood worktops, white walls, ceramic flooring, a side by side washer and dryer, beige floors and brown worktops.
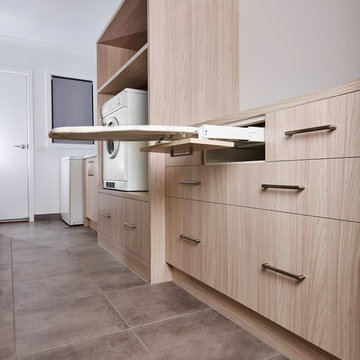
Flair Cabinets
This is an example of a modern galley separated utility room in Other with flat-panel cabinets, light wood cabinets, laminate countertops, white walls, porcelain flooring, grey floors and brown worktops.
This is an example of a modern galley separated utility room in Other with flat-panel cabinets, light wood cabinets, laminate countertops, white walls, porcelain flooring, grey floors and brown worktops.
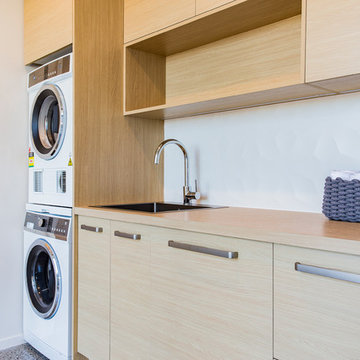
David Reid Homes
Design ideas for a medium sized modern single-wall separated utility room in Christchurch with flat-panel cabinets, engineered stone countertops, concrete flooring, a single-bowl sink, light wood cabinets, white walls, a stacked washer and dryer, grey floors and brown worktops.
Design ideas for a medium sized modern single-wall separated utility room in Christchurch with flat-panel cabinets, engineered stone countertops, concrete flooring, a single-bowl sink, light wood cabinets, white walls, a stacked washer and dryer, grey floors and brown worktops.

キッチン隣に配置した広々とした5帖程もあるユーティリティ。このスペースには洗濯機やアイロン台や可動棚があり。抜群の収納量があり使いやすい生活動線になっています。
Large modern u-shaped utility room in Other with open cabinets, light wood cabinets, wood worktops, medium hardwood flooring, an integrated washer and dryer, brown floors, brown worktops, a wallpapered ceiling and wallpapered walls.
Large modern u-shaped utility room in Other with open cabinets, light wood cabinets, wood worktops, medium hardwood flooring, an integrated washer and dryer, brown floors, brown worktops, a wallpapered ceiling and wallpapered walls.
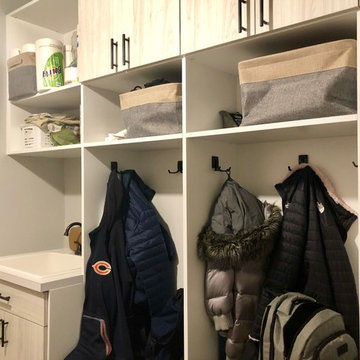
Christie Share
Design ideas for a medium sized traditional galley utility room in Chicago with an utility sink, flat-panel cabinets, light wood cabinets, grey walls, porcelain flooring, a side by side washer and dryer, grey floors and brown worktops.
Design ideas for a medium sized traditional galley utility room in Chicago with an utility sink, flat-panel cabinets, light wood cabinets, grey walls, porcelain flooring, a side by side washer and dryer, grey floors and brown worktops.
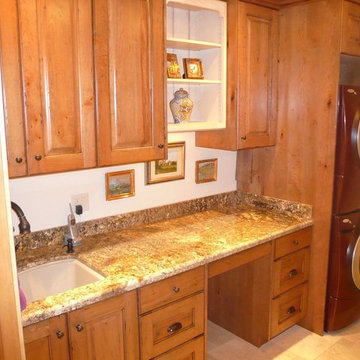
Medium sized traditional single-wall separated utility room in Salt Lake City with a submerged sink, shaker cabinets, light wood cabinets, granite worktops, white walls, slate flooring, a stacked washer and dryer, beige floors and brown worktops.
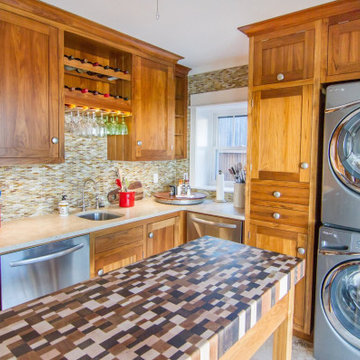
Photo of a large nautical u-shaped utility room in Charleston with a submerged sink, flat-panel cabinets, light wood cabinets, wood worktops, brown splashback, glass tiled splashback, limestone flooring, a stacked washer and dryer, beige floors and brown worktops.
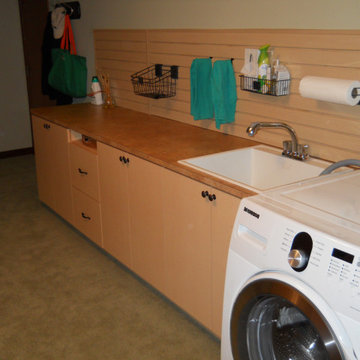
Large single-wall utility room in Cleveland with a submerged sink, flat-panel cabinets, light wood cabinets, grey walls, a side by side washer and dryer, grey floors and brown worktops.
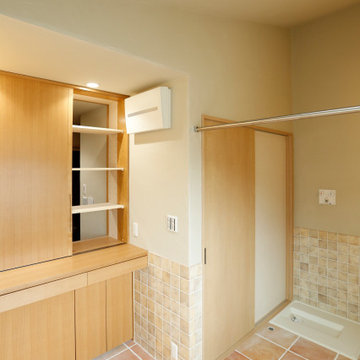
Photo of a scandinavian utility room in Kyoto with flat-panel cabinets, light wood cabinets, wood worktops, orange walls, terracotta flooring, an integrated washer and dryer, orange floors, brown worktops and a vaulted ceiling.
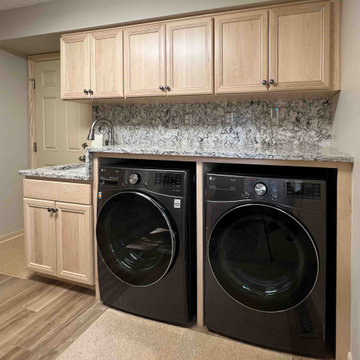
The laundry room attaches the garage to the main home. The laundry room features Cambria surfaces and light natural plywood cabinets.
Design ideas for a medium sized classic galley separated utility room in Cleveland with a submerged sink, recessed-panel cabinets, light wood cabinets, quartz worktops, brown splashback, engineered quartz splashback, beige walls, laminate floors, a side by side washer and dryer, beige floors and brown worktops.
Design ideas for a medium sized classic galley separated utility room in Cleveland with a submerged sink, recessed-panel cabinets, light wood cabinets, quartz worktops, brown splashback, engineered quartz splashback, beige walls, laminate floors, a side by side washer and dryer, beige floors and brown worktops.
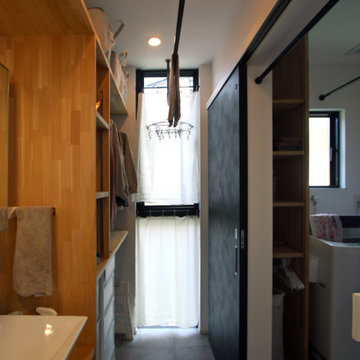
Inspiration for a modern single-wall separated utility room in Other with a built-in sink, open cabinets, light wood cabinets, wood worktops, white walls, ceramic flooring, grey floors and brown worktops.
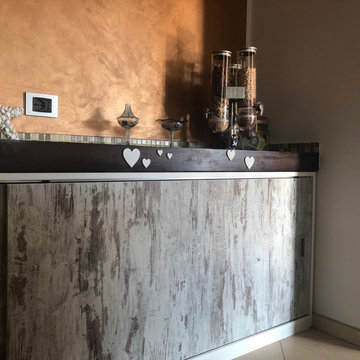
Photo of a small country u-shaped utility room in Other with a single-bowl sink, flat-panel cabinets, light wood cabinets, laminate countertops, mosaic tiled splashback, brown walls, porcelain flooring, a stacked washer and dryer, beige floors and brown worktops.
Utility Room with Light Wood Cabinets and Brown Worktops Ideas and Designs
1