Utility Room with Light Wood Cabinets and Ceramic Flooring Ideas and Designs
Refine by:
Budget
Sort by:Popular Today
41 - 60 of 271 photos
Item 1 of 3

Medium sized contemporary single-wall separated utility room in Orange County with a submerged sink, flat-panel cabinets, light wood cabinets, soapstone worktops, white walls, ceramic flooring, a side by side washer and dryer, multi-coloured floors and black worktops.
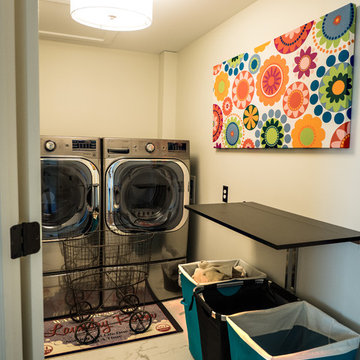
The Laundry was added by reworking a closet area to the secon floor of the home. Note the tile flooring.
Visions in Photography
This is an example of an eclectic u-shaped separated utility room in Detroit with recessed-panel cabinets, light wood cabinets, laminate countertops, beige walls, ceramic flooring and a side by side washer and dryer.
This is an example of an eclectic u-shaped separated utility room in Detroit with recessed-panel cabinets, light wood cabinets, laminate countertops, beige walls, ceramic flooring and a side by side washer and dryer.
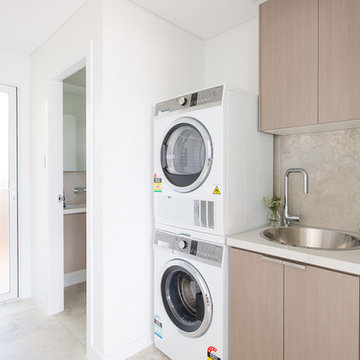
Elouise van riet gray
This is an example of a small modern single-wall separated utility room in Sydney with a built-in sink, flat-panel cabinets, light wood cabinets, engineered stone countertops, white walls, ceramic flooring and a stacked washer and dryer.
This is an example of a small modern single-wall separated utility room in Sydney with a built-in sink, flat-panel cabinets, light wood cabinets, engineered stone countertops, white walls, ceramic flooring and a stacked washer and dryer.
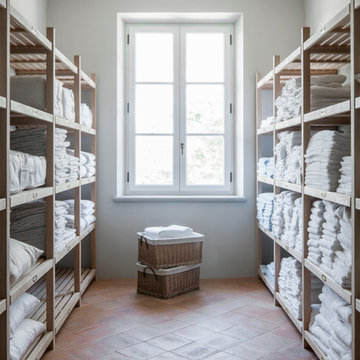
This bespoke laundry room was designed for a country house in Italy.
Large farmhouse galley separated utility room in London with open cabinets, light wood cabinets, white walls and ceramic flooring.
Large farmhouse galley separated utility room in London with open cabinets, light wood cabinets, white walls and ceramic flooring.
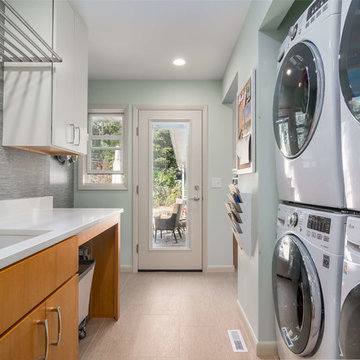
Medium sized traditional galley separated utility room in Other with a single-bowl sink, flat-panel cabinets, light wood cabinets, granite worktops, blue walls, ceramic flooring, a stacked washer and dryer and beige floors.
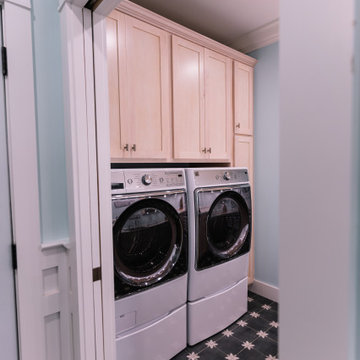
Combination layout of laundry, mudroom & pantry rooms come together in cabinetry & cohesive design. Soft maple cabinetry finished in our light, Antique White stain creates the lake house, beach style.

The hardest working room in the house, this laundry includes a hidden laundry chute, hanging rail, wall mounted ironing station and a door leading to a drying deck.
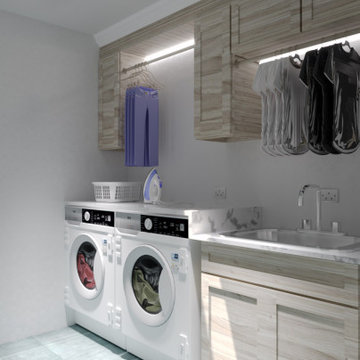
This is an example of a medium sized classic single-wall separated utility room in San Francisco with shaker cabinets, light wood cabinets, a built-in sink, granite worktops, white walls, ceramic flooring, a side by side washer and dryer, blue floors and grey worktops.

www.genevacabinet.com
Geneva Cabinet Company, Lake Geneva WI, It is very likely that function is the key motivator behind a bathroom makeover. It could be too small, dated, or just not working. Here we recreated the primary bath by borrowing space from an adjacent laundry room and hall bath. The new design delivers a spacious bathroom suite with the bonus of improved laundry storage.
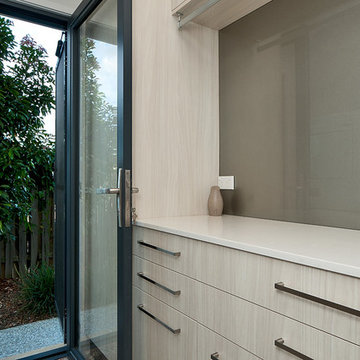
Small modern galley separated utility room in Gold Coast - Tweed with a submerged sink, flat-panel cabinets, light wood cabinets, engineered stone countertops, white walls, ceramic flooring and a stacked washer and dryer.
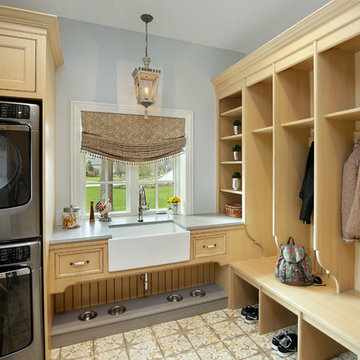
A mud room serving many functions: stacked washer & dryer for convenient clean-up; large farm sink for additional clean-up activities; several recessed dog bowls found below sink; multiple open locker spaces with hooks, cubbies & bench for ease of leaving or entering home.
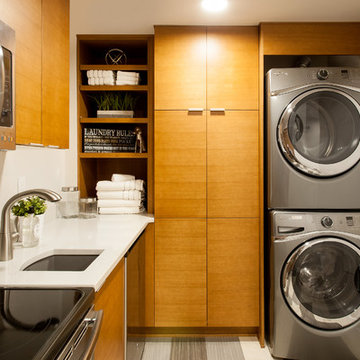
This is an example of a large modern utility room in Seattle with a submerged sink, flat-panel cabinets, light wood cabinets, quartz worktops, white walls, ceramic flooring and a stacked washer and dryer.
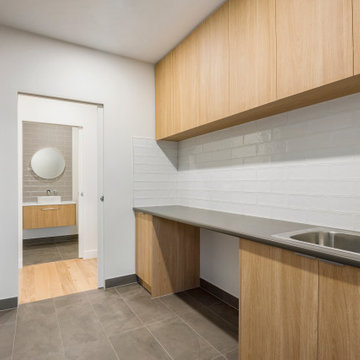
Inspiration for a medium sized modern single-wall separated utility room in Melbourne with a submerged sink, shaker cabinets, light wood cabinets, laminate countertops, white walls, ceramic flooring, an integrated washer and dryer, grey floors and grey worktops.
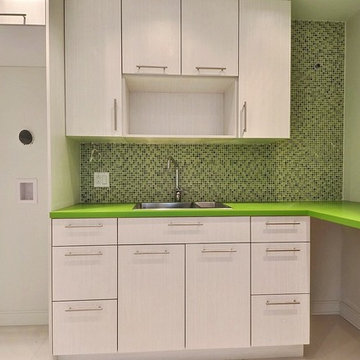
Photo of a medium sized modern l-shaped separated utility room in Montreal with a built-in sink, flat-panel cabinets, light wood cabinets, composite countertops, green walls, ceramic flooring, a stacked washer and dryer, beige floors and green worktops.
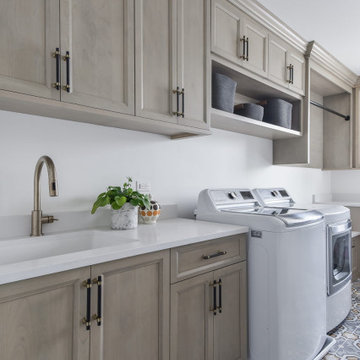
Large bohemian l-shaped separated utility room in Chicago with a submerged sink, flat-panel cabinets, light wood cabinets, engineered stone countertops, white splashback, engineered quartz splashback, white walls, ceramic flooring, a side by side washer and dryer, multi-coloured floors and white worktops.
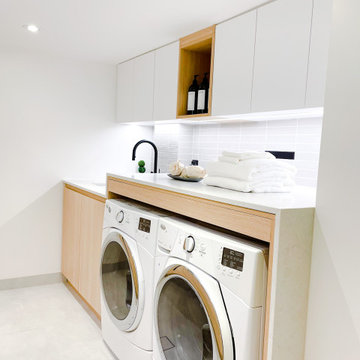
Inspiration for a large scandinavian galley utility room in Toronto with an utility sink, flat-panel cabinets, light wood cabinets, engineered stone countertops, multi-coloured splashback, porcelain splashback, white walls, ceramic flooring, a side by side washer and dryer, grey floors and grey worktops.
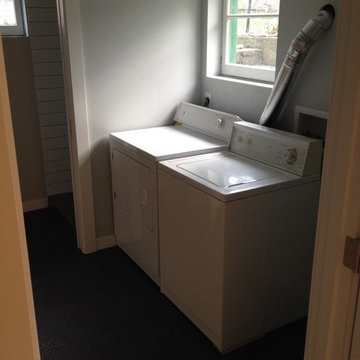
This is an example of a small modern galley utility room in Seattle with a submerged sink, flat-panel cabinets, light wood cabinets, composite countertops, grey walls, ceramic flooring and a side by side washer and dryer.
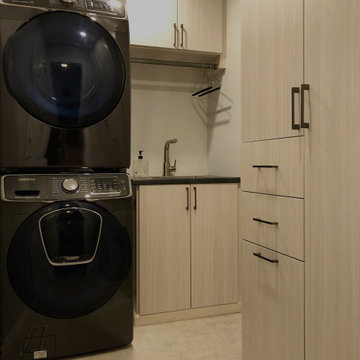
Design ideas for a medium sized contemporary single-wall separated utility room in Toronto with a built-in sink, flat-panel cabinets, light wood cabinets, engineered stone countertops, beige walls, ceramic flooring, a stacked washer and dryer, brown floors and black worktops.
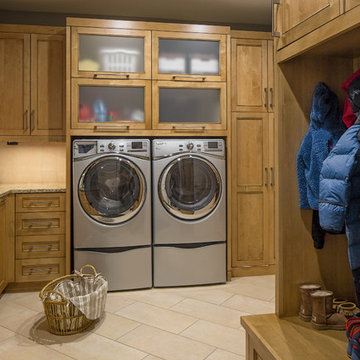
Design ideas for a large classic l-shaped utility room in Omaha with shaker cabinets, light wood cabinets, granite worktops and ceramic flooring.
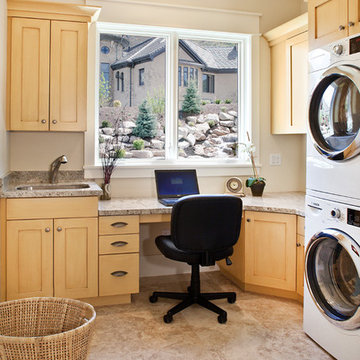
Lane Myers Construction Luxury Custom Homes
Utah Custom Home Builder
Lane Myers Construction is a premier Utah custom home builder specializing in luxury homes. For more homes like this visit us at lanemyers.com.
Utility Room with Light Wood Cabinets and Ceramic Flooring Ideas and Designs
3