Utility Room with Light Wood Cabinets and Porcelain Flooring Ideas and Designs
Refine by:
Budget
Sort by:Popular Today
161 - 180 of 289 photos
Item 1 of 3
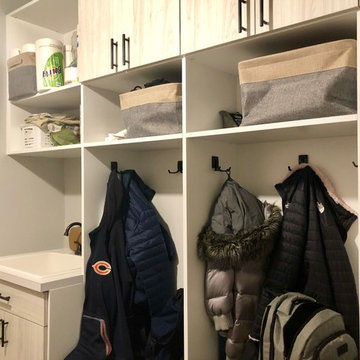
Christie Share
Design ideas for a medium sized traditional galley utility room in Chicago with an utility sink, flat-panel cabinets, light wood cabinets, grey walls, porcelain flooring, a side by side washer and dryer, grey floors and brown worktops.
Design ideas for a medium sized traditional galley utility room in Chicago with an utility sink, flat-panel cabinets, light wood cabinets, grey walls, porcelain flooring, a side by side washer and dryer, grey floors and brown worktops.
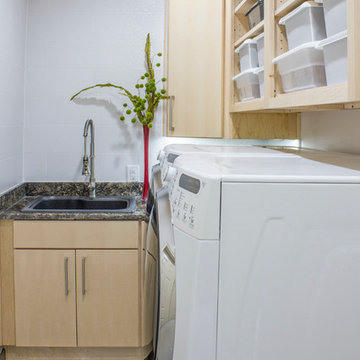
Margaret Wolf Photography
This is an example of a small contemporary l-shaped separated utility room in Dallas with flat-panel cabinets, light wood cabinets, granite worktops, white walls, porcelain flooring, a side by side washer and dryer and a built-in sink.
This is an example of a small contemporary l-shaped separated utility room in Dallas with flat-panel cabinets, light wood cabinets, granite worktops, white walls, porcelain flooring, a side by side washer and dryer and a built-in sink.
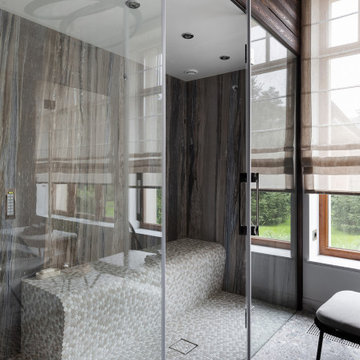
Inspiration for a large contemporary single-wall utility room in Saint Petersburg with a submerged sink, flat-panel cabinets, light wood cabinets, marble worktops, white walls, porcelain flooring, a stacked washer and dryer, grey floors, white worktops and wainscoting.
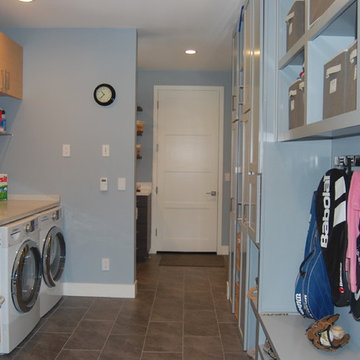
Modern, modular craftsman home
Medium sized contemporary single-wall utility room in San Francisco with flat-panel cabinets, light wood cabinets, blue walls, porcelain flooring, a side by side washer and dryer and brown floors.
Medium sized contemporary single-wall utility room in San Francisco with flat-panel cabinets, light wood cabinets, blue walls, porcelain flooring, a side by side washer and dryer and brown floors.
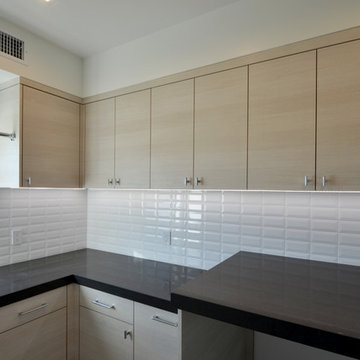
Martin Mann
This is an example of a large modern u-shaped separated utility room in San Diego with a submerged sink, flat-panel cabinets, light wood cabinets, engineered stone countertops, white walls, porcelain flooring and a side by side washer and dryer.
This is an example of a large modern u-shaped separated utility room in San Diego with a submerged sink, flat-panel cabinets, light wood cabinets, engineered stone countertops, white walls, porcelain flooring and a side by side washer and dryer.
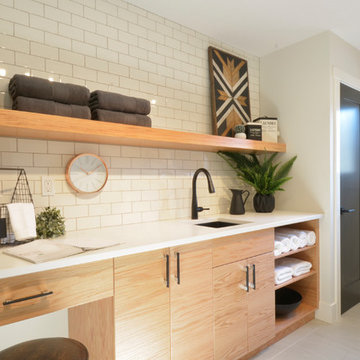
Photo of a large modern galley separated utility room in Edmonton with a single-bowl sink, flat-panel cabinets, light wood cabinets, composite countertops, white walls, porcelain flooring, a side by side washer and dryer and white floors.
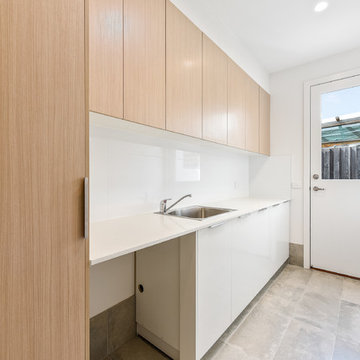
Photo of a small modern galley separated utility room in Melbourne with a single-bowl sink, beaded cabinets, light wood cabinets, engineered stone countertops, white walls, porcelain flooring, grey floors and white worktops.
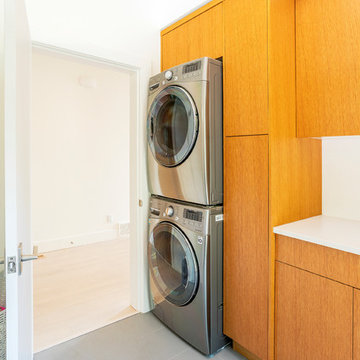
Design ideas for an expansive single-wall separated utility room in Other with flat-panel cabinets, light wood cabinets, engineered stone countertops, porcelain flooring, a stacked washer and dryer, grey floors and white worktops.
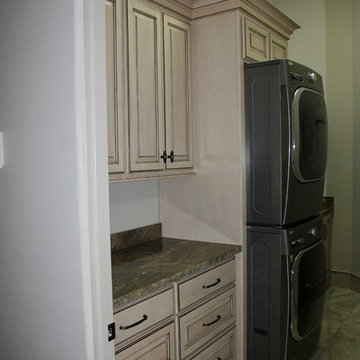
Inspiration for a medium sized mediterranean single-wall separated utility room in Houston with raised-panel cabinets, granite worktops, beige walls, porcelain flooring, a stacked washer and dryer, light wood cabinets and beige floors.
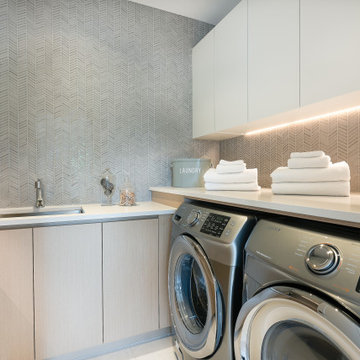
Inspiration for a large contemporary galley separated utility room in Vancouver with a submerged sink, flat-panel cabinets, light wood cabinets, engineered stone countertops, grey splashback, mosaic tiled splashback, grey walls, porcelain flooring, a side by side washer and dryer, white floors and white worktops.
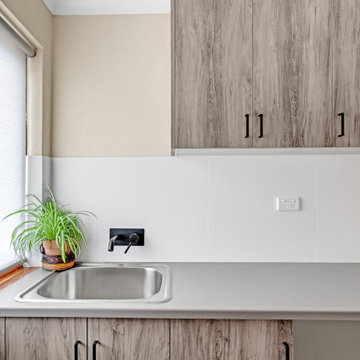
Renovated laundry to make better use of space and make the machines at more useable height
Photo of a small classic single-wall separated utility room in Adelaide with a built-in sink, flat-panel cabinets, light wood cabinets, laminate countertops, white splashback, porcelain splashback, white walls, porcelain flooring, a stacked washer and dryer, grey floors and grey worktops.
Photo of a small classic single-wall separated utility room in Adelaide with a built-in sink, flat-panel cabinets, light wood cabinets, laminate countertops, white splashback, porcelain splashback, white walls, porcelain flooring, a stacked washer and dryer, grey floors and grey worktops.
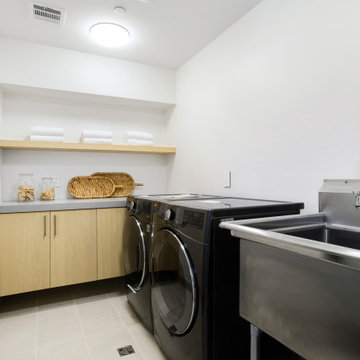
Photo of a medium sized contemporary single-wall separated utility room in Los Angeles with an utility sink, flat-panel cabinets, light wood cabinets, engineered stone countertops, white walls, porcelain flooring, a side by side washer and dryer, grey floors and grey worktops.
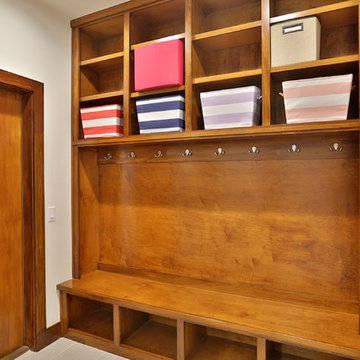
Inspiration for a medium sized classic galley utility room in Other with an utility sink, flat-panel cabinets, light wood cabinets, porcelain flooring, a side by side washer and dryer, quartz worktops, brown walls, grey floors and white worktops.
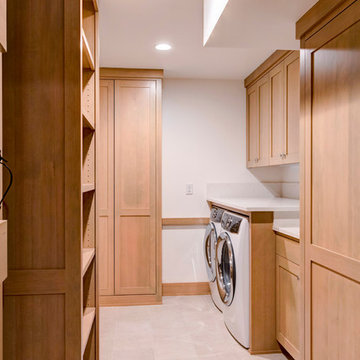
Laundry Room
Photography by Rick Keating
Design ideas for a contemporary galley separated utility room in Portland with a submerged sink, shaker cabinets, light wood cabinets, quartz worktops, white walls, porcelain flooring, a side by side washer and dryer, beige floors and white worktops.
Design ideas for a contemporary galley separated utility room in Portland with a submerged sink, shaker cabinets, light wood cabinets, quartz worktops, white walls, porcelain flooring, a side by side washer and dryer, beige floors and white worktops.
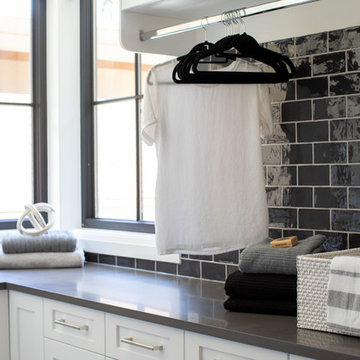
This is an example of a farmhouse u-shaped separated utility room in Vancouver with shaker cabinets, light wood cabinets, porcelain flooring and grey worktops.
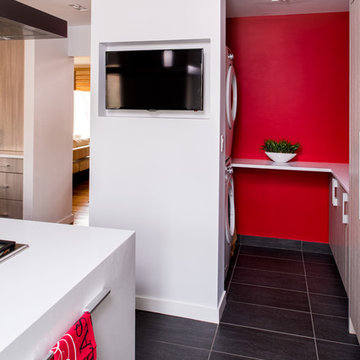
Ilir Rizaj
Photo of a small contemporary u-shaped separated utility room in New York with flat-panel cabinets, light wood cabinets, engineered stone countertops, red walls, porcelain flooring, a stacked washer and dryer and grey floors.
Photo of a small contemporary u-shaped separated utility room in New York with flat-panel cabinets, light wood cabinets, engineered stone countertops, red walls, porcelain flooring, a stacked washer and dryer and grey floors.
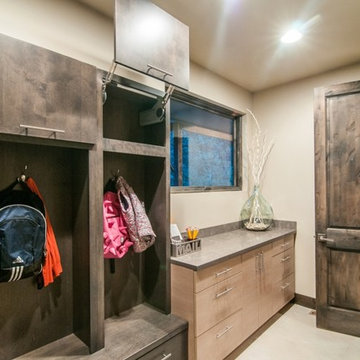
Picasso Homes
Photo of a medium sized modern galley utility room in Denver with a submerged sink, flat-panel cabinets, beige walls, porcelain flooring, a side by side washer and dryer and light wood cabinets.
Photo of a medium sized modern galley utility room in Denver with a submerged sink, flat-panel cabinets, beige walls, porcelain flooring, a side by side washer and dryer and light wood cabinets.
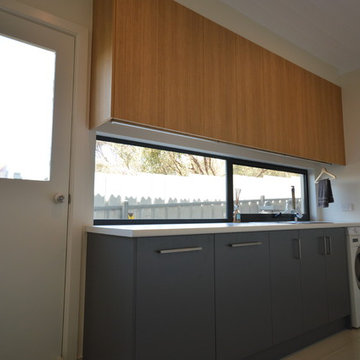
Medium sized modern l-shaped separated utility room in Adelaide with a single-bowl sink, light wood cabinets, laminate countertops, white walls and porcelain flooring.
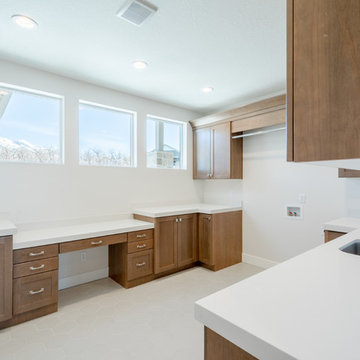
Drone Your Homes (Steve Swenson)
Large modern galley utility room in Salt Lake City with a submerged sink, recessed-panel cabinets, light wood cabinets, engineered stone countertops, grey walls, porcelain flooring, a side by side washer and dryer, grey floors and white worktops.
Large modern galley utility room in Salt Lake City with a submerged sink, recessed-panel cabinets, light wood cabinets, engineered stone countertops, grey walls, porcelain flooring, a side by side washer and dryer, grey floors and white worktops.
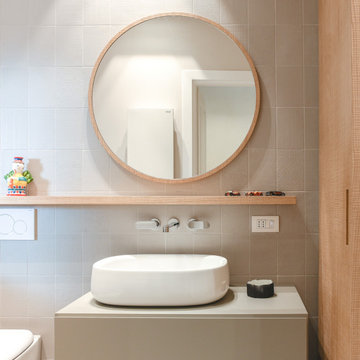
Piccolo bagno lavanderia con arredamento realizzato su misura
Design ideas for a small contemporary utility room in Milan with light wood cabinets, laminate countertops, white walls, porcelain flooring, a concealed washer and dryer, grey floors and grey worktops.
Design ideas for a small contemporary utility room in Milan with light wood cabinets, laminate countertops, white walls, porcelain flooring, a concealed washer and dryer, grey floors and grey worktops.
Utility Room with Light Wood Cabinets and Porcelain Flooring Ideas and Designs
9