Utility Room with Light Wood Cabinets and Stainless Steel Cabinets Ideas and Designs
Refine by:
Budget
Sort by:Popular Today
161 - 180 of 1,344 photos
Item 1 of 3
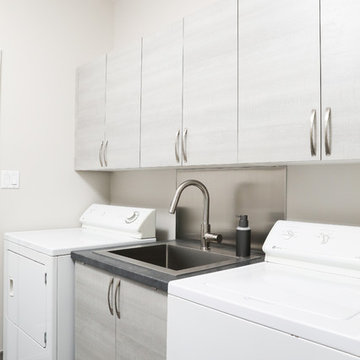
Design ideas for a small modern single-wall separated utility room in Toronto with a built-in sink, flat-panel cabinets, light wood cabinets, laminate countertops, white walls, a side by side washer and dryer and grey worktops.
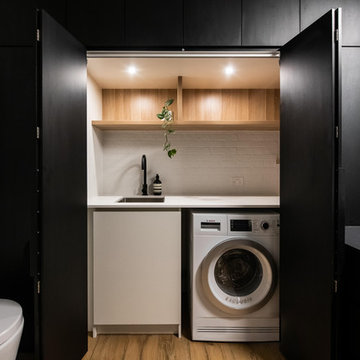
Inspiration for a large contemporary galley utility room in Melbourne with porcelain flooring, brown floors, a built-in sink, open cabinets, light wood cabinets, laminate countertops, white walls, an integrated washer and dryer and white worktops.

New Mudroom entrance serves triple duty....as a mudroom, laundry room and green house conservatory.
copper and glass roof with windows and french doors flood the space with natural light.
the original home was built in the 1700's and added onto several times. Clawson Architects continues to work with the owners to update the home with modern amenities without sacrificing the authenticity or charm of the period details.
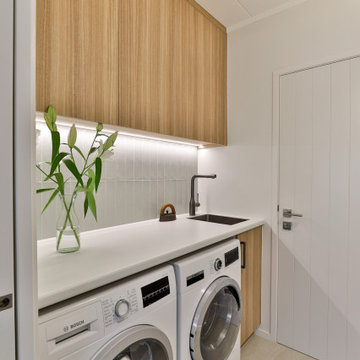
The use of a simple colour palette, combined with soft close hardware and recessed LEDs under the overhead cabinetry, results in a beautiful yet functional laundry space.
Featuring:
Benchtop - Buller Stone Matt 20mm
Handles - Marcella Anthracite
Cabinetry - Bestwood Eucalyptus

Design ideas for a small traditional single-wall separated utility room in Burlington with flat-panel cabinets, light wood cabinets, medium hardwood flooring, a stacked washer and dryer and brown floors.
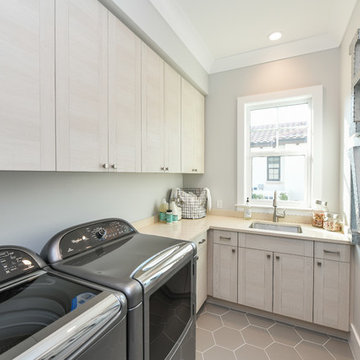
Design ideas for a medium sized traditional l-shaped separated utility room in Tampa with a submerged sink, flat-panel cabinets, light wood cabinets, engineered stone countertops, grey walls, porcelain flooring, a side by side washer and dryer and brown floors.

For this laundry room, we built white oak custom shelving and a folding table by encapsulating the machines.
Inspiration for a single-wall separated utility room in Charlotte with open cabinets, light wood cabinets, wood worktops and a concealed washer and dryer.
Inspiration for a single-wall separated utility room in Charlotte with open cabinets, light wood cabinets, wood worktops and a concealed washer and dryer.
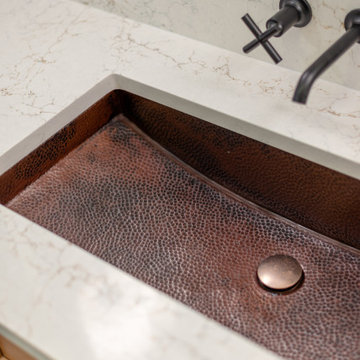
www.genevacabinet.com
Geneva Cabinet Company, Lake Geneva WI, It is very likely that function is the key motivator behind a bathroom makeover. It could be too small, dated, or just not working. Here we recreated the primary bath by borrowing space from an adjacent laundry room and hall bath. The new design delivers a spacious bathroom suite with the bonus of improved laundry storage.

This is an example of a small contemporary galley utility room in Perth with a built-in sink, light wood cabinets, engineered stone countertops, grey walls, porcelain flooring, a side by side washer and dryer, grey floors and white worktops.
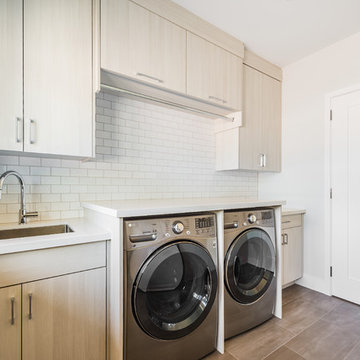
Organize laundry with a place for everything
Photo of a large contemporary galley separated utility room in Toronto with a submerged sink, flat-panel cabinets, light wood cabinets, engineered stone countertops, white walls, ceramic flooring, a side by side washer and dryer and grey floors.
Photo of a large contemporary galley separated utility room in Toronto with a submerged sink, flat-panel cabinets, light wood cabinets, engineered stone countertops, white walls, ceramic flooring, a side by side washer and dryer and grey floors.

Builder: BDR Executive Custom Homes
Architect: 42 North - Architecture + Design
Interior Design: Christine DiMaria Design
Photographer: Chuck Heiney
Expansive modern u-shaped utility room in Grand Rapids with a submerged sink, flat-panel cabinets, light wood cabinets, quartz worktops, a side by side washer and dryer, brown floors, beige walls, porcelain flooring and white worktops.
Expansive modern u-shaped utility room in Grand Rapids with a submerged sink, flat-panel cabinets, light wood cabinets, quartz worktops, a side by side washer and dryer, brown floors, beige walls, porcelain flooring and white worktops.
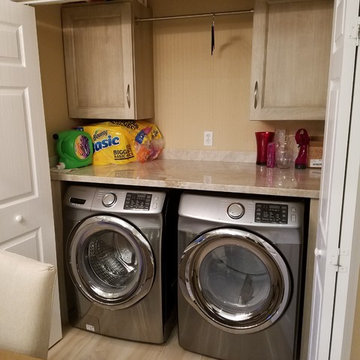
Concept Kitchen and Bath
Boca Raton, FL
561-699-9999
Kitchen Designer: Neil Mackinnon
This is an example of a medium sized classic single-wall laundry cupboard in Miami with light wood cabinets, granite worktops, porcelain flooring, a side by side washer and dryer and recessed-panel cabinets.
This is an example of a medium sized classic single-wall laundry cupboard in Miami with light wood cabinets, granite worktops, porcelain flooring, a side by side washer and dryer and recessed-panel cabinets.
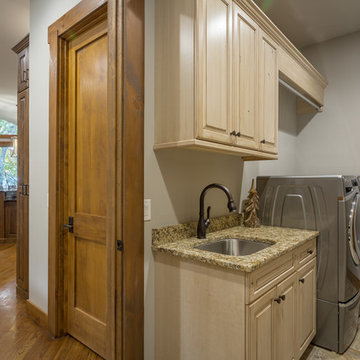
Photography by Bernard Russo
Inspiration for a large rustic galley utility room in Charlotte with a submerged sink, raised-panel cabinets, light wood cabinets, granite worktops, grey walls, ceramic flooring, a side by side washer and dryer and beige floors.
Inspiration for a large rustic galley utility room in Charlotte with a submerged sink, raised-panel cabinets, light wood cabinets, granite worktops, grey walls, ceramic flooring, a side by side washer and dryer and beige floors.
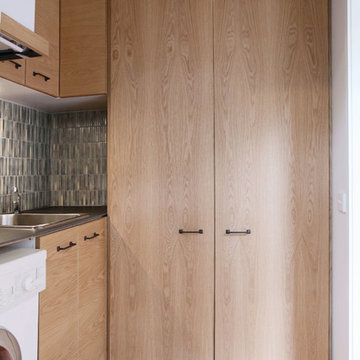
European laundry with overhead cabinets, deep sink and floor to ceiling cupboard storage. Using the same materials and finishes as seen in the adjoining kitchen and butler’s pantry
Natalie Lyons Photography
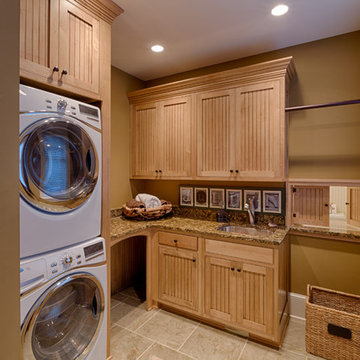
Photos by Aaron Thomas
Photo of a medium sized traditional l-shaped separated utility room in Other with a submerged sink, light wood cabinets, beige walls, a stacked washer and dryer, beige floors and recessed-panel cabinets.
Photo of a medium sized traditional l-shaped separated utility room in Other with a submerged sink, light wood cabinets, beige walls, a stacked washer and dryer, beige floors and recessed-panel cabinets.

With side access, the new laundry doubles as a mudroom for coats and bags.
Medium sized modern galley utility room in Sydney with a submerged sink, flat-panel cabinets, light wood cabinets, engineered stone countertops, white splashback, ceramic splashback, white walls, concrete flooring, a side by side washer and dryer, grey floors and white worktops.
Medium sized modern galley utility room in Sydney with a submerged sink, flat-panel cabinets, light wood cabinets, engineered stone countertops, white splashback, ceramic splashback, white walls, concrete flooring, a side by side washer and dryer, grey floors and white worktops.

Design ideas for a small contemporary single-wall laundry cupboard in Seattle with open cabinets, light wood cabinets, wood worktops, a side by side washer and dryer and beige worktops.
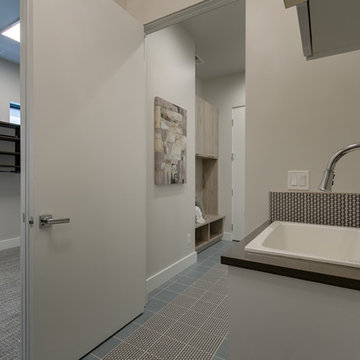
Photo of a medium sized modern single-wall utility room in Boise with a built-in sink, flat-panel cabinets, light wood cabinets, engineered stone countertops, grey walls, ceramic flooring, a side by side washer and dryer, blue floors and black worktops.
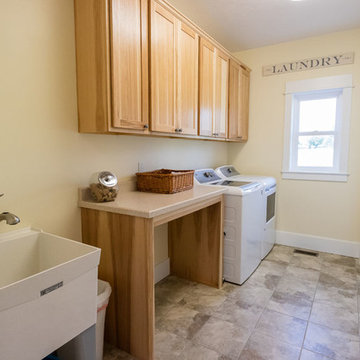
Medium sized rural galley separated utility room in Other with an utility sink, shaker cabinets, light wood cabinets, laminate countertops, white walls, porcelain flooring, a side by side washer and dryer and brown floors.
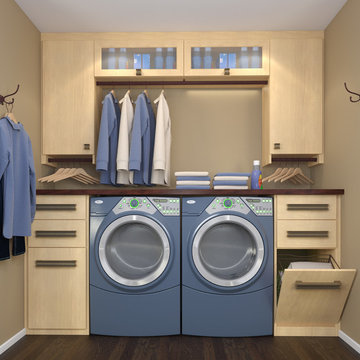
Build for the smallest space yet organized and useful. Maple Melamine with Espresso Counters and oil rubbed bronze accents
Design ideas for a small contemporary single-wall utility room in Los Angeles with flat-panel cabinets, light wood cabinets, laminate countertops and a side by side washer and dryer.
Design ideas for a small contemporary single-wall utility room in Los Angeles with flat-panel cabinets, light wood cabinets, laminate countertops and a side by side washer and dryer.
Utility Room with Light Wood Cabinets and Stainless Steel Cabinets Ideas and Designs
9