Utility Room with Light Wood Cabinets and White Walls Ideas and Designs
Refine by:
Budget
Sort by:Popular Today
21 - 40 of 469 photos
Item 1 of 3

Contemporary single-wall utility room in Seattle with flat-panel cabinets, light wood cabinets, white walls, a stacked washer and dryer and blue floors.

Inspiration for a medium sized midcentury galley separated utility room in Toronto with raised-panel cabinets, light wood cabinets, engineered stone countertops, white walls, ceramic flooring, a side by side washer and dryer, white floors and black worktops.

Laundry Room
Design ideas for a medium sized u-shaped separated utility room in Phoenix with a submerged sink, flat-panel cabinets, light wood cabinets, quartz worktops, white walls, porcelain flooring, a side by side washer and dryer, white floors and white worktops.
Design ideas for a medium sized u-shaped separated utility room in Phoenix with a submerged sink, flat-panel cabinets, light wood cabinets, quartz worktops, white walls, porcelain flooring, a side by side washer and dryer, white floors and white worktops.

This mid-century modern home has been completely updated with a custom kitchen and high end finishes throughout. The overall modern design gives the space a fresh new look with an open concept layout.
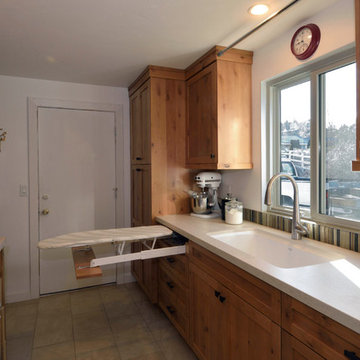
Ironing board in a drawer. Craftsman styled Knotty Alder cabinetry, full overlay cabinet construction; soft close hinges & drawer guides; oil rubbed bronze hardware; engineered counter tops. Images by UDCC
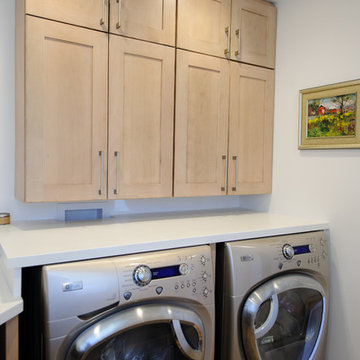
Brenda Staples Photography
Design ideas for a medium sized contemporary separated utility room in Indianapolis with shaker cabinets, light wood cabinets, composite countertops, white walls, medium hardwood flooring and a side by side washer and dryer.
Design ideas for a medium sized contemporary separated utility room in Indianapolis with shaker cabinets, light wood cabinets, composite countertops, white walls, medium hardwood flooring and a side by side washer and dryer.

A first floor bespoke laundry room with tiled flooring and backsplash with a butler sink and mid height washing machine and tumble dryer for easy access. Dirty laundry shoots for darks and colours, with plenty of opening shelving and hanging spaces for freshly ironed clothing. This is a laundry that not only looks beautiful but works!

Slop Sink
Large contemporary u-shaped utility room in St Louis with a built-in sink, flat-panel cabinets, light wood cabinets, composite countertops, white walls and porcelain flooring.
Large contemporary u-shaped utility room in St Louis with a built-in sink, flat-panel cabinets, light wood cabinets, composite countertops, white walls and porcelain flooring.

Inspiration for a large contemporary single-wall utility room in Saint Petersburg with a submerged sink, flat-panel cabinets, light wood cabinets, marble worktops, white walls, porcelain flooring, a stacked washer and dryer, grey floors, white worktops and wainscoting.

Design ideas for a small classic separated utility room in San Diego with a submerged sink, flat-panel cabinets, light wood cabinets, engineered stone countertops, grey splashback, matchstick tiled splashback, white walls, ceramic flooring, a side by side washer and dryer, multi-coloured floors and grey worktops.
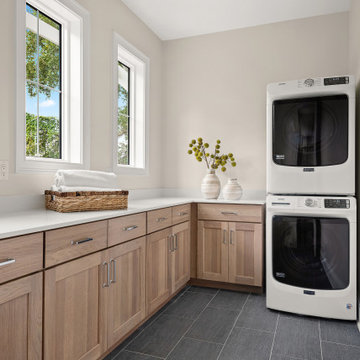
Inspiration for a large beach style utility room in Orlando with shaker cabinets, light wood cabinets, marble worktops, white walls, porcelain flooring, a stacked washer and dryer and white worktops.
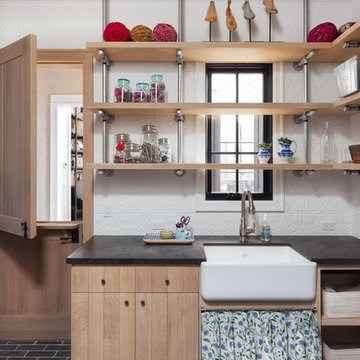
Inspiration for a medium sized farmhouse utility room in Phoenix with a belfast sink, flat-panel cabinets, light wood cabinets and white walls.

Liz Andrews Photography and Design
Design ideas for a medium sized contemporary galley separated utility room in Other with a submerged sink, flat-panel cabinets, light wood cabinets, granite worktops, white splashback, ceramic splashback, white walls, ceramic flooring, a side by side washer and dryer, white floors and white worktops.
Design ideas for a medium sized contemporary galley separated utility room in Other with a submerged sink, flat-panel cabinets, light wood cabinets, granite worktops, white splashback, ceramic splashback, white walls, ceramic flooring, a side by side washer and dryer, white floors and white worktops.

Contemporary Small Laundry Room with zellige backsplash tiles.
This is an example of a small contemporary single-wall laundry cupboard in Los Angeles with flat-panel cabinets, light wood cabinets, engineered stone countertops, white splashback, terracotta splashback, white walls, porcelain flooring, a side by side washer and dryer, white floors and white worktops.
This is an example of a small contemporary single-wall laundry cupboard in Los Angeles with flat-panel cabinets, light wood cabinets, engineered stone countertops, white splashback, terracotta splashback, white walls, porcelain flooring, a side by side washer and dryer, white floors and white worktops.

Photo of a large scandinavian galley utility room in Toronto with an utility sink, flat-panel cabinets, light wood cabinets, engineered stone countertops, multi-coloured splashback, porcelain splashback, white walls, ceramic flooring, a side by side washer and dryer, grey floors and grey worktops.

Laundry room storage with stainless steel utility sink.
Design ideas for a medium sized retro utility room in San Francisco with an utility sink, flat-panel cabinets, light wood cabinets, laminate countertops, white walls, ceramic flooring, a side by side washer and dryer, red floors and grey worktops.
Design ideas for a medium sized retro utility room in San Francisco with an utility sink, flat-panel cabinets, light wood cabinets, laminate countertops, white walls, ceramic flooring, a side by side washer and dryer, red floors and grey worktops.

www.genevacabinet.com
Geneva Cabinet Company, Lake Geneva WI, It is very likely that function is the key motivator behind a bathroom makeover. It could be too small, dated, or just not working. Here we recreated the primary bath by borrowing space from an adjacent laundry room and hall bath. The new design delivers a spacious bathroom suite with the bonus of improved laundry storage.

Inspiration for a large contemporary galley utility room in Melbourne with porcelain flooring, brown floors, a built-in sink, open cabinets, light wood cabinets, laminate countertops, an integrated washer and dryer, white worktops and white walls.
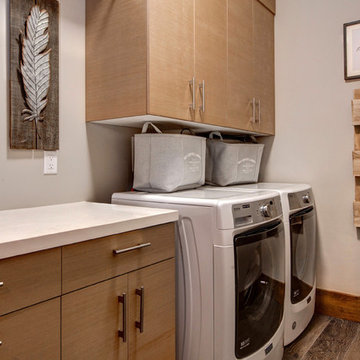
Design ideas for a traditional galley separated utility room in Salt Lake City with flat-panel cabinets, light wood cabinets, white walls, medium hardwood flooring, a side by side washer and dryer, brown floors and white worktops.

The hardest working room in the house, this laundry includes a hidden laundry chute, hanging rail, wall mounted ironing station and a door leading to a drying deck.
Utility Room with Light Wood Cabinets and White Walls Ideas and Designs
2