Utility Room with Light Wood Cabinets and Wood Worktops Ideas and Designs
Refine by:
Budget
Sort by:Popular Today
21 - 40 of 79 photos
Item 1 of 3
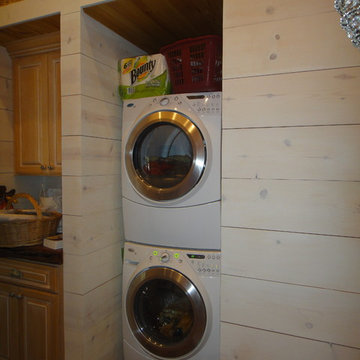
This unique cabin began as an ordinary ranch house with a million dollar Lake Norfork view. The layout was chopped up with too small of kitchen and baths. One bath that served two bedrooms was only accessible through one bedroom. We valted all of the ceilings and finished them with wood. Only closing in the porch, we rearranged the entire house. It is not only dramatic, it is functional and full of excellent craftsmanship. Howard Shannon drew all of the plans.
Photos by Claudia Shannon
Claudia Shannon

Classic galley separated utility room in DC Metro with flat-panel cabinets, light wood cabinets, wood worktops, white walls, ceramic flooring, a side by side washer and dryer, beige floors and brown worktops.
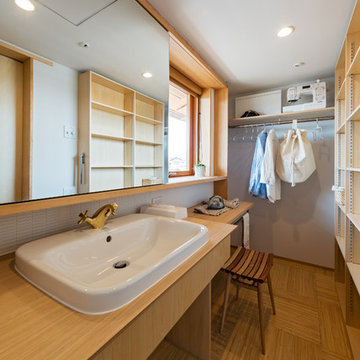
Design ideas for a world-inspired single-wall utility room in Other with a built-in sink, open cabinets, light wood cabinets, wood worktops and white walls.
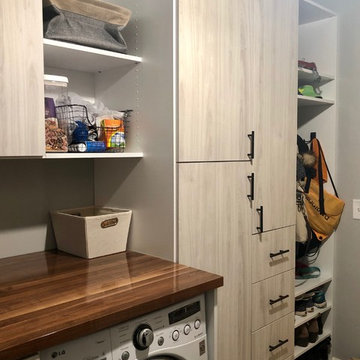
Multi-Functional and beautiful Laundry/Mudroom. Functional space for vacuum, mops/brooms adjacent to the laundry. Storage for Hats, Gloves, Scarves, bags in the drawers and cabinets. Finally, a space for parents with hooks and space for shoes and coats.
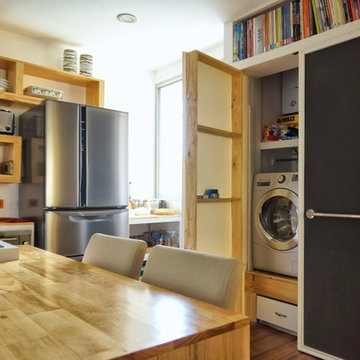
Junior Arce
Photo of a small world-inspired single-wall laundry cupboard in Other with a built-in sink, raised-panel cabinets, light wood cabinets, wood worktops, white walls, medium hardwood flooring and a concealed washer and dryer.
Photo of a small world-inspired single-wall laundry cupboard in Other with a built-in sink, raised-panel cabinets, light wood cabinets, wood worktops, white walls, medium hardwood flooring and a concealed washer and dryer.

The compact and functional ground floor utility room and WC has been positioned where the original staircase used to be in the centre of the house.
We kept to a paired down utilitarian style and palette when designing this practical space. A run of bespoke birch plywood full height cupboards for coats and shoes and a laundry cupboard with a stacked washing machine and tumble dryer. Tucked at the end is an enamel bucket sink and lots of open shelving storage. A simple white grid of tiles and the natural finish cork flooring which runs through out the house.

Vista sul lavabo del secondo bagno. Gli arredi su misura consentono di sfruttare al meglio lo spazio. In una nicchia chiusa da uno sportello sono stati posizionati scaldabagno elettrico e lavatrice.
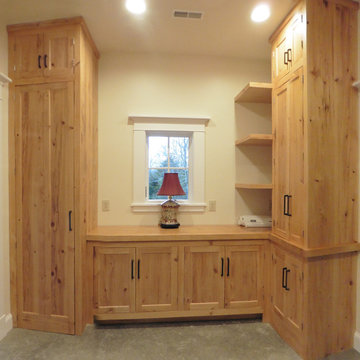
Carpenter Seth Mason site built pantry/laundry room cabinets of salvaged wood collected by the Owner and stored in her barn. Brook closet on the left. countertop of salvaged maple for microwave and miscellaneous kitchen appliance storage and pantry cabinets for food and equipment storage. Floors are natural concrete.
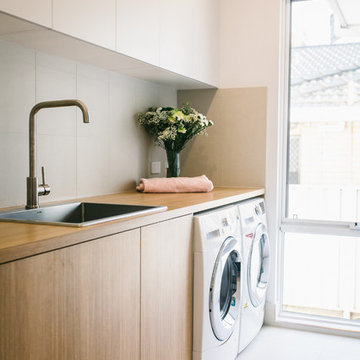
Matt & Kim To The Rescue Season 7
Photo of a modern separated utility room in Perth with a single-bowl sink, light wood cabinets, wood worktops, grey walls, a side by side washer and dryer, ceramic flooring and white floors.
Photo of a modern separated utility room in Perth with a single-bowl sink, light wood cabinets, wood worktops, grey walls, a side by side washer and dryer, ceramic flooring and white floors.

Situated in the wooded hills of Orinda lies an old home with great potential. Ridgecrest Designs turned an outdated kitchen into a jaw-dropping space fit for a contemporary art gallery. To give an artistic urban feel we commissioned a local artist to paint a textured "warehouse wall" on the tallest wall of the kitchen. Four skylights allow natural light to shine down and highlight the warehouse wall. Bright white glossy cabinets with hints of white oak and black accents pop on a light landscape. Real Turkish limestone covers the floor in a random pattern for an old-world look in an otherwise ultra-modern space.
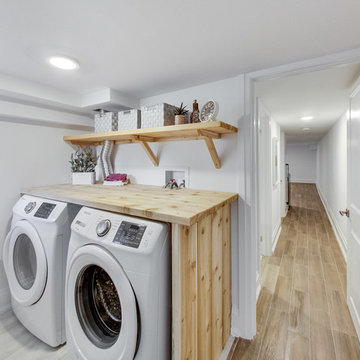
Listing Realtor: Brooke Marion; Photography: Andrea Simone
Photo of a medium sized scandinavian single-wall separated utility room in Toronto with open cabinets, light wood cabinets, wood worktops, white walls, a side by side washer and dryer, ceramic flooring and grey floors.
Photo of a medium sized scandinavian single-wall separated utility room in Toronto with open cabinets, light wood cabinets, wood worktops, white walls, a side by side washer and dryer, ceramic flooring and grey floors.
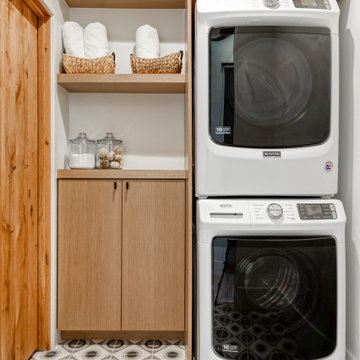
Design ideas for a rustic utility room in Salt Lake City with flat-panel cabinets, light wood cabinets, wood worktops, white walls, a stacked washer and dryer, grey floors and beige worktops.
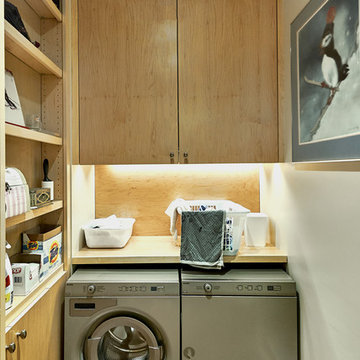
Mark Pinkerton, VI360
Design ideas for a contemporary l-shaped separated utility room in San Francisco with flat-panel cabinets, light wood cabinets, wood worktops, white walls, a side by side washer and dryer and beige worktops.
Design ideas for a contemporary l-shaped separated utility room in San Francisco with flat-panel cabinets, light wood cabinets, wood worktops, white walls, a side by side washer and dryer and beige worktops.
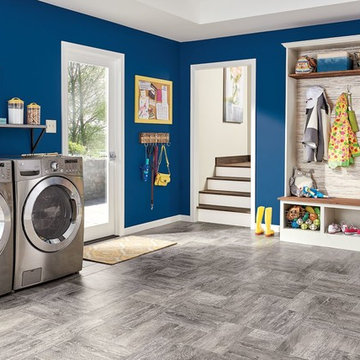
Medium sized traditional utility room in Orange County with a built-in sink, open cabinets, light wood cabinets, wood worktops, blue walls, ceramic flooring, a side by side washer and dryer and grey floors.
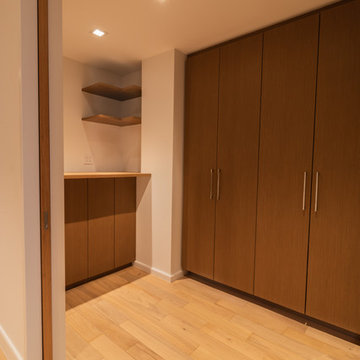
C&G A-Plus Interior Remodeling is remodeling general contractor that specializes in the renovation of apartments in New York City. Our areas of expertise lie in renovating bathrooms, kitchens, and complete renovations of apartments. We also have experience in horizontal and vertical combinations of spaces. We manage all finished trades in the house, and partner with specialty trades like electricians and plumbers to do mechanical work. We rely on knowledgeable office staff that will help get your project approved with building management and board. We act quickly upon building approval and contract. Rest assured you will be guided by team all the way through until completion.

キッチン隣に配置した広々とした5帖程もあるユーティリティ。このスペースには洗濯機やアイロン台や可動棚があり。抜群の収納量があり使いやすい生活動線になっています。
Large modern u-shaped utility room in Other with open cabinets, light wood cabinets, wood worktops, medium hardwood flooring, an integrated washer and dryer, brown floors, brown worktops, a wallpapered ceiling and wallpapered walls.
Large modern u-shaped utility room in Other with open cabinets, light wood cabinets, wood worktops, medium hardwood flooring, an integrated washer and dryer, brown floors, brown worktops, a wallpapered ceiling and wallpapered walls.
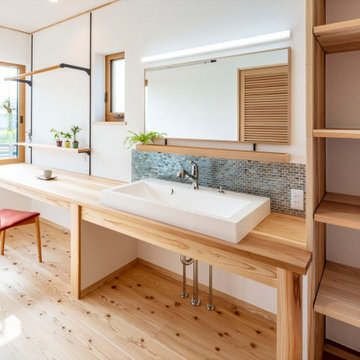
Design ideas for a single-wall utility room in Other with a built-in sink, open cabinets, light wood cabinets, wood worktops, porcelain splashback, white walls and light hardwood flooring.
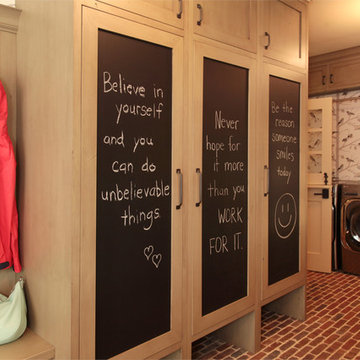
Photograph by Ralph Homan
Photo of a large country l-shaped separated utility room in Louisville with a belfast sink, recessed-panel cabinets, wood worktops, brick flooring, a side by side washer and dryer and light wood cabinets.
Photo of a large country l-shaped separated utility room in Louisville with a belfast sink, recessed-panel cabinets, wood worktops, brick flooring, a side by side washer and dryer and light wood cabinets.
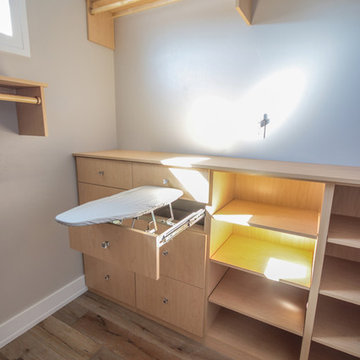
Firelite Foto
Photo of a medium sized traditional single-wall utility room in Other with shaker cabinets, light wood cabinets, wood worktops, blue walls and medium hardwood flooring.
Photo of a medium sized traditional single-wall utility room in Other with shaker cabinets, light wood cabinets, wood worktops, blue walls and medium hardwood flooring.

Vista sul lavabo del secondo bagno. Gli arredi su misura consentono di sfruttare al meglio lo spazio. In una nicchia chiusa da uno sportello sono stati posizionati scaldabagno elettrico e lavatrice.
Utility Room with Light Wood Cabinets and Wood Worktops Ideas and Designs
2