Utility Room with Light Wood Cabinets Ideas and Designs
Refine by:
Budget
Sort by:Popular Today
1 - 20 of 29 photos
Item 1 of 3

This small laundry room also houses the dogs bowls. The pullout to the left of the bowl is two recycle bins used for garbage and the dogs food. The stackable washer and dryer allows more space for counter space to fold laundry. The quartz slab is a reminant I was lucky enough to find. Yet to be purchased are the industrial looking shelves to be installed on the wall aboe the cabinetry. The walls are painted Pale Smoke by Benjamin Moore. Porcelain tiles were selected with a linen pattern, which blends nicely with the white oak flooring in the hallway. As well as provides easy clean up when their lab decides attack its water bowl.
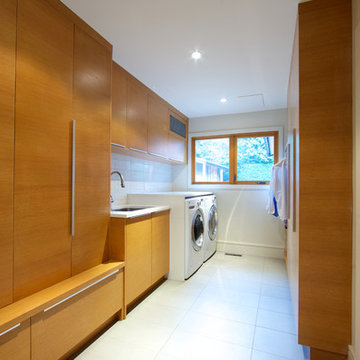
The design of this dedicated laundry room ties into the rest of the house with custom flat panel cabinetry, white subway tile backsplash, and side-by-side washer and dryer.
Design: One SEED Architecture + Interiors Photo Credit: Brice Ferre
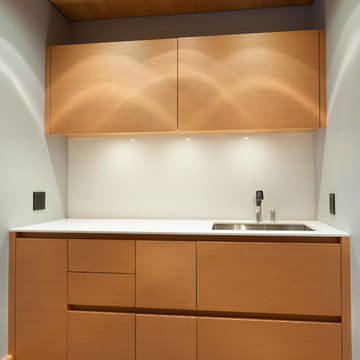
Kristen McGaughey Photography
Inspiration for a small modern single-wall separated utility room in Vancouver with a submerged sink, flat-panel cabinets, light wood cabinets, composite countertops, grey walls, concrete flooring, grey floors and white worktops.
Inspiration for a small modern single-wall separated utility room in Vancouver with a submerged sink, flat-panel cabinets, light wood cabinets, composite countertops, grey walls, concrete flooring, grey floors and white worktops.

Design ideas for a medium sized world-inspired l-shaped separated utility room in Calgary with a submerged sink, flat-panel cabinets, light wood cabinets, granite worktops, orange walls, ceramic flooring and a side by side washer and dryer.
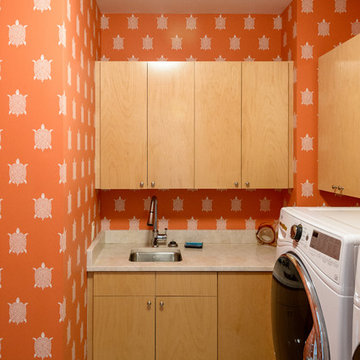
Gotta love the turtle wallpaper - again perfect for an island retreat on Hilton Head Island, known for its annual nesting sea turtles. The laundry room countertop is a natural Quartzite, called Taj Mahal and we have a natural slate floor. How bright and cheery!
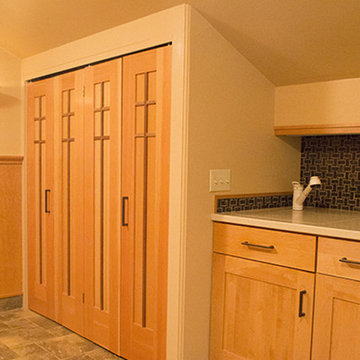
Photo of a large contemporary galley separated utility room in New York with shaker cabinets, light wood cabinets, laminate countertops, beige walls, ceramic flooring and a side by side washer and dryer.
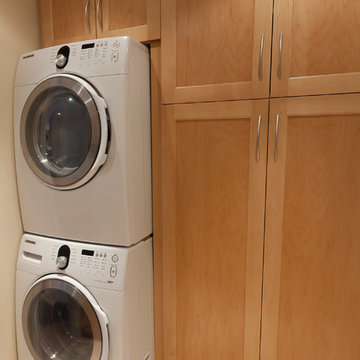
Medium sized traditional single-wall separated utility room in San Diego with shaker cabinets, light wood cabinets and a stacked washer and dryer.
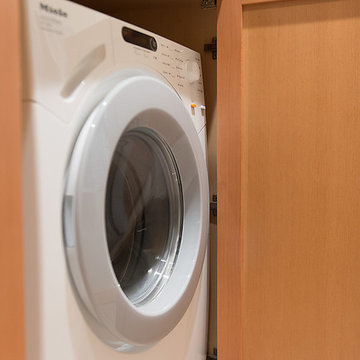
Inspiration for a medium sized contemporary galley utility room in Vancouver with a submerged sink, shaker cabinets, light wood cabinets, engineered stone countertops, beige walls, porcelain flooring and a side by side washer and dryer.
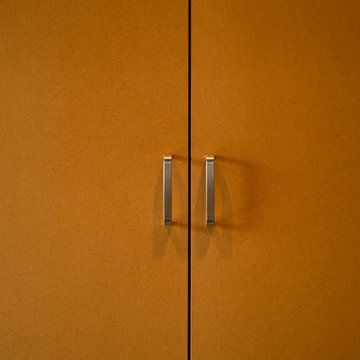
Josiah Zukowski
Design ideas for a medium sized modern galley utility room in Portland with a built-in sink, flat-panel cabinets, light wood cabinets, laminate countertops, grey walls, concrete flooring and a side by side washer and dryer.
Design ideas for a medium sized modern galley utility room in Portland with a built-in sink, flat-panel cabinets, light wood cabinets, laminate countertops, grey walls, concrete flooring and a side by side washer and dryer.
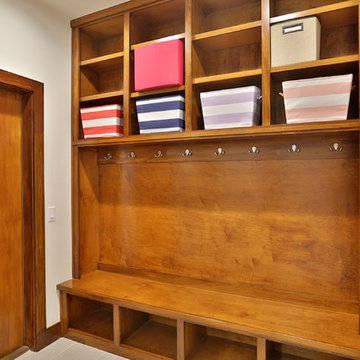
Inspiration for a medium sized classic galley utility room in Other with an utility sink, flat-panel cabinets, light wood cabinets, porcelain flooring, a side by side washer and dryer, quartz worktops, brown walls, grey floors and white worktops.
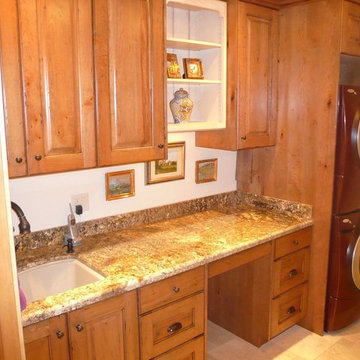
Medium sized traditional single-wall separated utility room in Salt Lake City with a submerged sink, shaker cabinets, light wood cabinets, granite worktops, white walls, slate flooring, a stacked washer and dryer, beige floors and brown worktops.
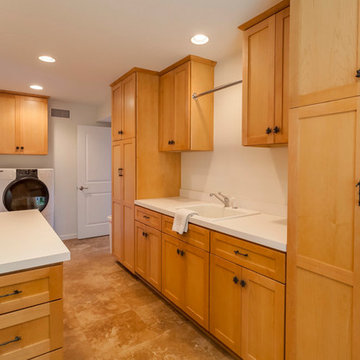
Maddox Photography
This is an example of a large galley utility room in Los Angeles with a built-in sink, recessed-panel cabinets, light wood cabinets, white walls, travertine flooring, a side by side washer and dryer and beige floors.
This is an example of a large galley utility room in Los Angeles with a built-in sink, recessed-panel cabinets, light wood cabinets, white walls, travertine flooring, a side by side washer and dryer and beige floors.
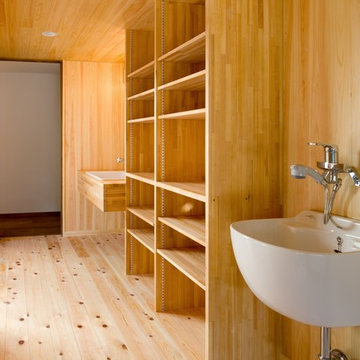
青井谷のいえ
This is an example of a world-inspired utility room in Other with light wood cabinets and light hardwood flooring.
This is an example of a world-inspired utility room in Other with light wood cabinets and light hardwood flooring.
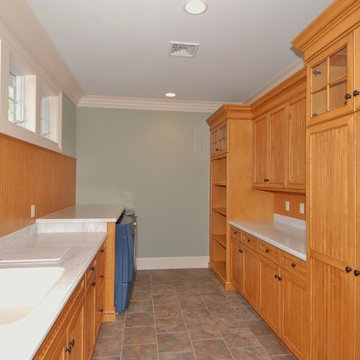
Photo of an expansive classic galley separated utility room in New York with light wood cabinets, composite countertops, green walls, porcelain flooring, a side by side washer and dryer, beaded cabinets, grey floors and a submerged sink.
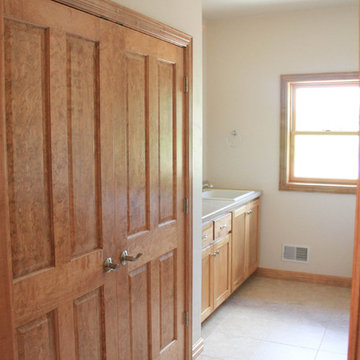
Inspiration for a medium sized classic galley utility room in Other with raised-panel cabinets, light wood cabinets, laminate countertops, beige walls, ceramic flooring and a side by side washer and dryer.
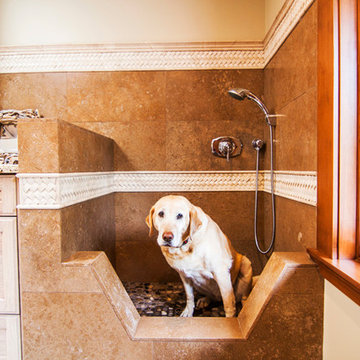
This is an example of a medium sized traditional single-wall utility room in Vancouver with raised-panel cabinets, light wood cabinets, granite worktops, beige walls, travertine flooring and a side by side washer and dryer.
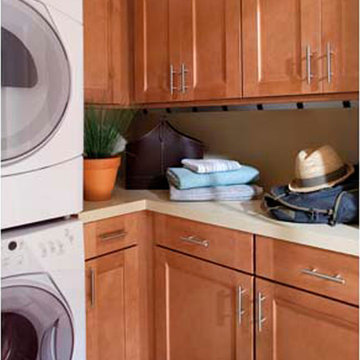
Available at The Decorating Center - Fine Waypoint Craft/Laundry Room Cabinetry - Maple - Spice
Inspiration for an utility room in Other with light wood cabinets.
Inspiration for an utility room in Other with light wood cabinets.
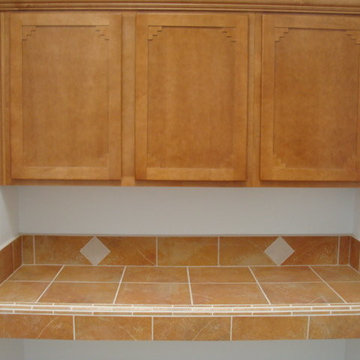
Photo of a medium sized galley separated utility room in Austin with a single-bowl sink, recessed-panel cabinets, light wood cabinets, white walls and a side by side washer and dryer.
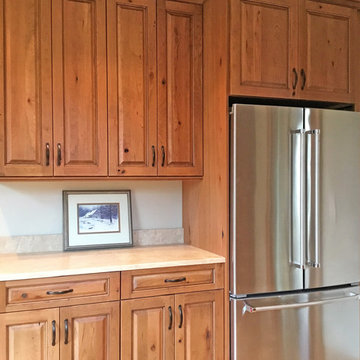
Large rustic galley utility room in Atlanta with raised-panel cabinets, light wood cabinets and granite worktops.
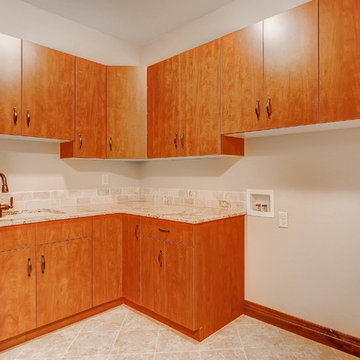
Virtuance
Design ideas for a medium sized classic l-shaped utility room in Denver with flat-panel cabinets, light wood cabinets, granite worktops, beige walls, ceramic flooring and a side by side washer and dryer.
Design ideas for a medium sized classic l-shaped utility room in Denver with flat-panel cabinets, light wood cabinets, granite worktops, beige walls, ceramic flooring and a side by side washer and dryer.
Utility Room with Light Wood Cabinets Ideas and Designs
1