Utility Room with White Cabinets and Limestone Flooring Ideas and Designs
Refine by:
Budget
Sort by:Popular Today
1 - 20 of 134 photos
Item 1 of 3

Design ideas for a medium sized country galley separated utility room in Atlanta with a submerged sink, shaker cabinets, white cabinets, granite worktops, granite splashback, white walls, limestone flooring, a side by side washer and dryer, black floors and multicoloured worktops.

Medium sized classic single-wall separated utility room in Ottawa with shaker cabinets, white cabinets, blue walls, a side by side washer and dryer, limestone flooring and beige floors.

Medium sized contemporary single-wall utility room in Los Angeles with a submerged sink, shaker cabinets, white cabinets, engineered stone countertops, white walls, limestone flooring and a side by side washer and dryer.
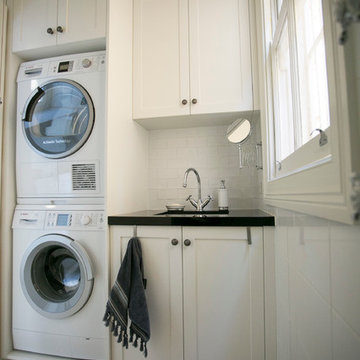
Jen's Images
Inspiration for a small classic single-wall separated utility room in Sydney with shaker cabinets, white cabinets, white walls, limestone flooring and a stacked washer and dryer.
Inspiration for a small classic single-wall separated utility room in Sydney with shaker cabinets, white cabinets, white walls, limestone flooring and a stacked washer and dryer.

Architectural advisement, Interior Design, Custom Furniture Design & Art Curation by Chango & Co.
Architecture by Crisp Architects
Construction by Structure Works Inc.
Photography by Sarah Elliott
See the feature in Domino Magazine

Simon Wood
Large contemporary single-wall separated utility room in Sydney with a single-bowl sink, flat-panel cabinets, white cabinets, terrazzo worktops, white walls, limestone flooring, a stacked washer and dryer, beige floors and white worktops.
Large contemporary single-wall separated utility room in Sydney with a single-bowl sink, flat-panel cabinets, white cabinets, terrazzo worktops, white walls, limestone flooring, a stacked washer and dryer, beige floors and white worktops.
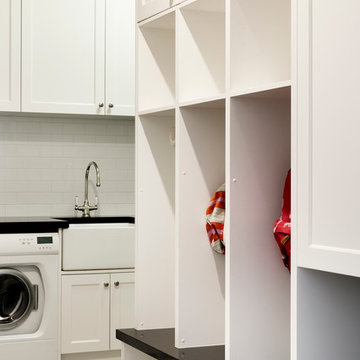
Thomas Dalhoff Photography
Inspiration for a traditional l-shaped separated utility room in Sydney with a belfast sink, shaker cabinets, white cabinets, granite worktops, grey walls, limestone flooring and a side by side washer and dryer.
Inspiration for a traditional l-shaped separated utility room in Sydney with a belfast sink, shaker cabinets, white cabinets, granite worktops, grey walls, limestone flooring and a side by side washer and dryer.
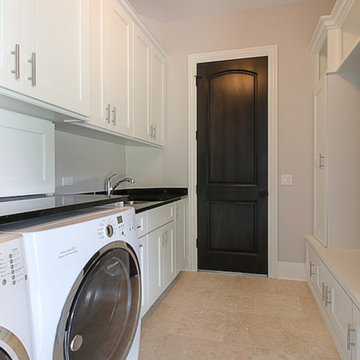
Design ideas for a medium sized traditional galley separated utility room in Chicago with a submerged sink, shaker cabinets, white cabinets, granite worktops, grey walls, limestone flooring and a side by side washer and dryer.

Small contemporary galley utility room in San Francisco with a submerged sink, white cabinets, granite worktops, white walls, limestone flooring, a side by side washer and dryer and grey floors.
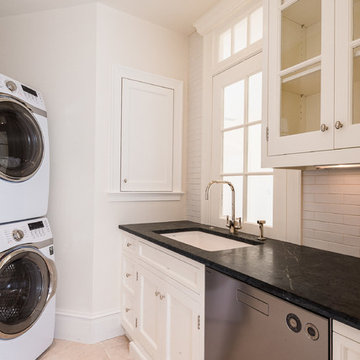
Photographed by Karol Steczkowski
Inspiration for a beach style utility room in Los Angeles with a submerged sink, white cabinets, limestone flooring, a stacked washer and dryer and beige walls.
Inspiration for a beach style utility room in Los Angeles with a submerged sink, white cabinets, limestone flooring, a stacked washer and dryer and beige walls.

Photo of a small traditional l-shaped utility room in London with flat-panel cabinets, white cabinets, wood worktops, white walls, limestone flooring, a stacked washer and dryer, beige floors and brown worktops.

This is an example of a small classic single-wall laundry cupboard in New York with an integrated sink, flat-panel cabinets, white cabinets, beige walls, limestone flooring, a stacked washer and dryer and beige floors.
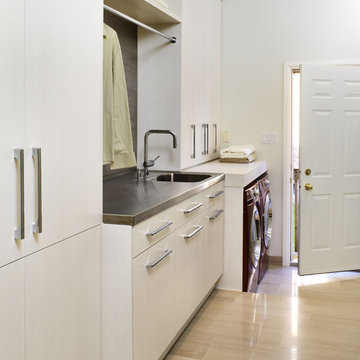
Donna Griffith Photography
Contemporary utility room in Toronto with stainless steel worktops, limestone flooring, a side by side washer and dryer, beige floors, white cabinets, an integrated sink and white walls.
Contemporary utility room in Toronto with stainless steel worktops, limestone flooring, a side by side washer and dryer, beige floors, white cabinets, an integrated sink and white walls.
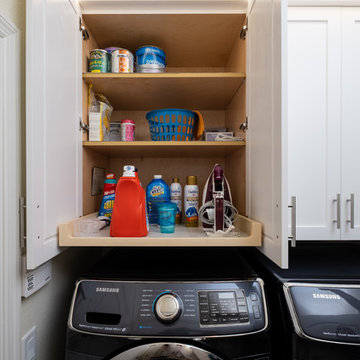
This is an example of a small traditional single-wall laundry cupboard in Tampa with shaker cabinets, white cabinets, beige walls, limestone flooring, a side by side washer and dryer and beige floors.
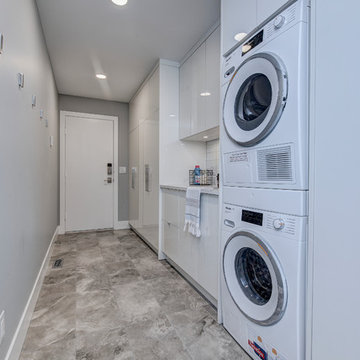
New modern laundry and mudroom area. All new cabinetry and closet built-in's near garage entry into the space.
This is an example of a medium sized contemporary single-wall separated utility room in Calgary with a submerged sink, flat-panel cabinets, white cabinets, engineered stone countertops, grey walls, limestone flooring, a stacked washer and dryer, grey floors and white worktops.
This is an example of a medium sized contemporary single-wall separated utility room in Calgary with a submerged sink, flat-panel cabinets, white cabinets, engineered stone countertops, grey walls, limestone flooring, a stacked washer and dryer, grey floors and white worktops.
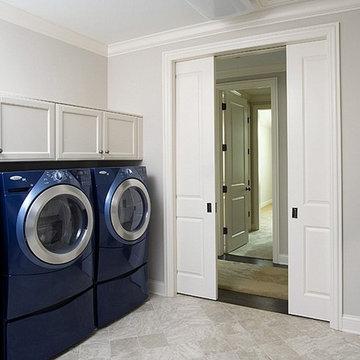
http://www.pickellbuilders.com. Photography by Linda Oyama Bryan. Laundry Room with Two Sets of Washers and Dryers, Limestone tile floors and off-white Brookhaven flat panel cabinets.
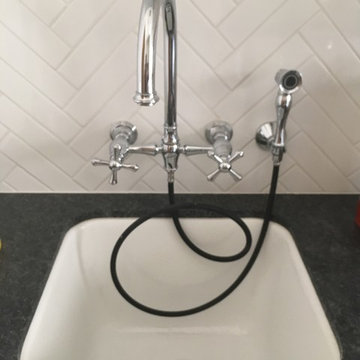
Design ideas for a medium sized classic galley utility room in Orange County with a submerged sink, flat-panel cabinets, white cabinets, limestone worktops, white walls, limestone flooring, a side by side washer and dryer, black floors and black worktops.

Design ideas for a medium sized traditional utility room in Chicago with an utility sink, shaker cabinets, white cabinets, composite countertops, grey walls, limestone flooring and a side by side washer and dryer.

Medium sized traditional single-wall utility room in Chicago with an utility sink, shaker cabinets, white cabinets, composite countertops, grey walls, limestone flooring and a side by side washer and dryer.

The super compact laundry room was designed to use every inch of space. Counter top has plenty of room for folding and myriad cabinets and drawers make it easy to store brooms, soap, towels, etc.
Photo: Ashley Hope; AWH Photo & Design; New Orleans, LA
Utility Room with White Cabinets and Limestone Flooring Ideas and Designs
1