Utility Room with Limestone Splashback and Slate Splashback Ideas and Designs
Refine by:
Budget
Sort by:Popular Today
1 - 20 of 28 photos
Item 1 of 3

Contractor: Schaub Construction
Interior Designer: Jessica Risko Smith Interior Design
Photographer: Lepere Studio
Medium sized traditional galley separated utility room in Santa Barbara with a submerged sink, recessed-panel cabinets, grey cabinets, composite countertops, black splashback, slate splashback, white walls, ceramic flooring, grey floors and black worktops.
Medium sized traditional galley separated utility room in Santa Barbara with a submerged sink, recessed-panel cabinets, grey cabinets, composite countertops, black splashback, slate splashback, white walls, ceramic flooring, grey floors and black worktops.

The finished project! The white built-in locker system with a floor to ceiling cabinet for added storage. Black herringbone slate floor, and wood countertop for easy folding. And peep those leather pulls!

Natural Finish Birch Plywood Kitchen & Utility with black slate countertops. The utility is also in Birch Ply
Inspiration for a medium sized bohemian l-shaped utility room in Dublin with an integrated sink, flat-panel cabinets, light wood cabinets, quartz worktops, black splashback, slate splashback, concrete flooring, grey floors and black worktops.
Inspiration for a medium sized bohemian l-shaped utility room in Dublin with an integrated sink, flat-panel cabinets, light wood cabinets, quartz worktops, black splashback, slate splashback, concrete flooring, grey floors and black worktops.
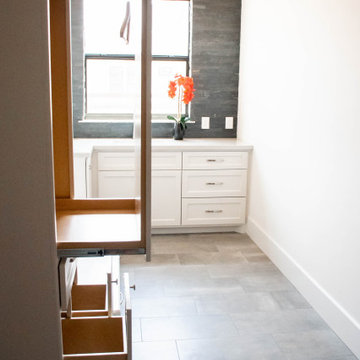
This is an example of a modern galley separated utility room with a submerged sink, flat-panel cabinets, white cabinets, engineered stone countertops, black splashback, slate splashback, white walls, porcelain flooring, a side by side washer and dryer, grey floors and white worktops.
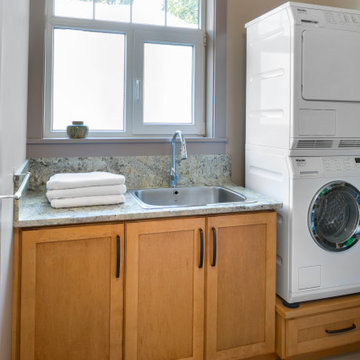
This is an example of a single-wall utility room in Vancouver with a built-in sink, shaker cabinets, brown cabinets, limestone worktops, multi-coloured splashback, limestone splashback, beige walls, ceramic flooring, a stacked washer and dryer, beige floors and multicoloured worktops.
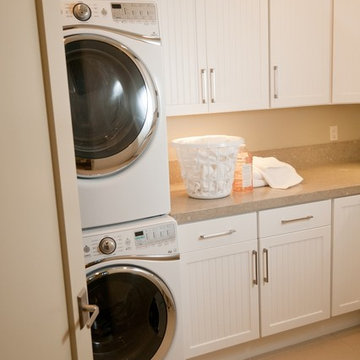
David Calvert
Contemporary utility room in Other with beaded cabinets, white cabinets, limestone worktops, beige splashback, limestone splashback, beige walls, porcelain flooring, a stacked washer and dryer, beige floors and beige worktops.
Contemporary utility room in Other with beaded cabinets, white cabinets, limestone worktops, beige splashback, limestone splashback, beige walls, porcelain flooring, a stacked washer and dryer, beige floors and beige worktops.
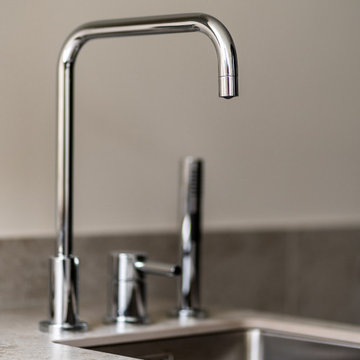
Från Dornbracht
This is an example of a large scandi single-wall utility room in Stockholm with a single-bowl sink, flat-panel cabinets, grey cabinets, limestone worktops, grey splashback, limestone splashback, grey walls, limestone flooring, an integrated washer and dryer, grey floors and grey worktops.
This is an example of a large scandi single-wall utility room in Stockholm with a single-bowl sink, flat-panel cabinets, grey cabinets, limestone worktops, grey splashback, limestone splashback, grey walls, limestone flooring, an integrated washer and dryer, grey floors and grey worktops.
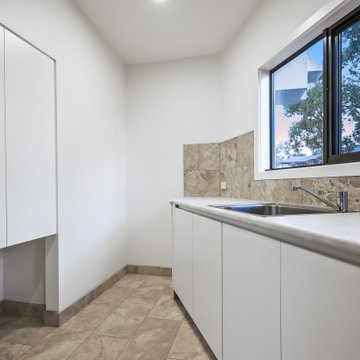
Photo of a medium sized contemporary l-shaped separated utility room in Other with a single-bowl sink, flat-panel cabinets, white cabinets, laminate countertops, grey splashback, limestone splashback, white walls, limestone flooring, a stacked washer and dryer, grey floors and white worktops.
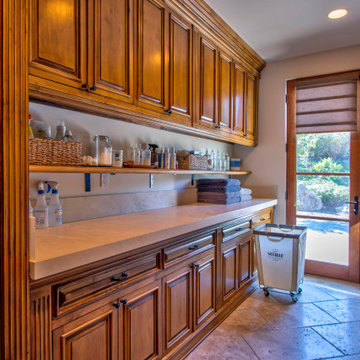
Got a gaggle of kids? Nothing like 2 washers and 2 dryers to get all that laundry done.
Photo of a large modern galley separated utility room in San Diego with an utility sink, raised-panel cabinets, light wood cabinets, limestone worktops, beige splashback, limestone splashback, white walls, travertine flooring, a side by side washer and dryer and beige floors.
Photo of a large modern galley separated utility room in San Diego with an utility sink, raised-panel cabinets, light wood cabinets, limestone worktops, beige splashback, limestone splashback, white walls, travertine flooring, a side by side washer and dryer and beige floors.
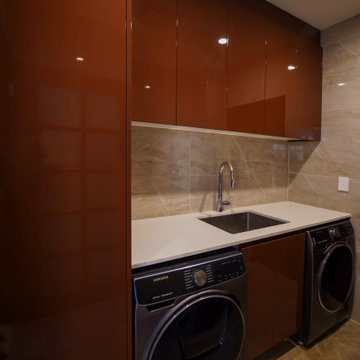
Matching the cabinetry in the kitchen, this high functioning laundry is an efficient space to wash. Several sized cabinets makes storage easy for all types of items.
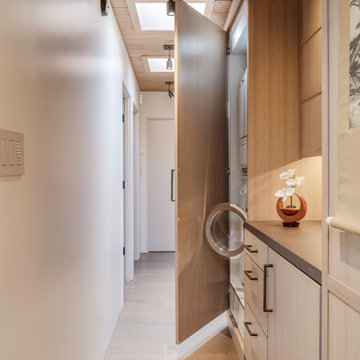
Laundry occupies one side of hallway. All equipment stored inside cabinets with flush fold-away doors.
Design ideas for a small midcentury single-wall laundry cupboard in San Francisco with flat-panel cabinets, beige cabinets, engineered stone countertops, beige splashback, limestone splashback, beige walls, ceramic flooring, a stacked washer and dryer, beige floors, brown worktops and exposed beams.
Design ideas for a small midcentury single-wall laundry cupboard in San Francisco with flat-panel cabinets, beige cabinets, engineered stone countertops, beige splashback, limestone splashback, beige walls, ceramic flooring, a stacked washer and dryer, beige floors, brown worktops and exposed beams.
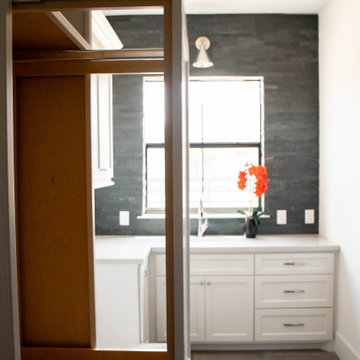
Drying Cabinet
Photo of a modern galley separated utility room with a submerged sink, flat-panel cabinets, white cabinets, engineered stone countertops, black splashback, slate splashback, white walls, porcelain flooring, a side by side washer and dryer, grey floors and white worktops.
Photo of a modern galley separated utility room with a submerged sink, flat-panel cabinets, white cabinets, engineered stone countertops, black splashback, slate splashback, white walls, porcelain flooring, a side by side washer and dryer, grey floors and white worktops.

Stunning transitional modern laundry room remodel with new slate herringbone floor, white locker built-ins with characters of leather, and pops of black.

The finished project! The white built-in locker system with a floor to ceiling cabinet for added storage. Black herringbone slate floor, and wood countertop for easy folding. And peep those leather pulls!

The finished project! The white built-in locker system with a floor to ceiling cabinet for added storage. Black herringbone slate floor, and wood countertop for easy folding.

The finished project! The white built-in locker system with a floor to ceiling cabinet for added storage. Black herringbone slate floor, and wood countertop for easy folding.

The finished project! The white built-in locker system with a floor to ceiling cabinet for added storage. Black herringbone slate floor, and wood countertop for easy folding.

The finished project! The white built-in locker system with a floor to ceiling cabinet for added storage. Black herringbone slate floor, and wood countertop for easy folding.

The finished project! The white built-in locker system with a floor to ceiling cabinet for added storage. Black herringbone slate floor, and wood countertop for easy folding.
Utility Room with Limestone Splashback and Slate Splashback Ideas and Designs
1
