Utility Room with Limestone Worktops and White Worktops Ideas and Designs
Refine by:
Budget
Sort by:Popular Today
1 - 20 of 21 photos
Item 1 of 3

Home to a large family, the brief for this laundry in Brighton was to incorporate as much storage space as possible. Our in-house Interior Designer, Jeyda has created a galley style laundry with ample storage without having to compromise on style.
We also designed and renovated the powder room. The floor plan of the powder room was left unchanged and the focus was directed at refreshing the space. The green slate vanity ties the powder room to the laundry, creating unison within this beautiful South-East Melbourne home. With brushed nickel features and an arched mirror, Jeyda has left us swooning over this timeless and luxurious bathroom
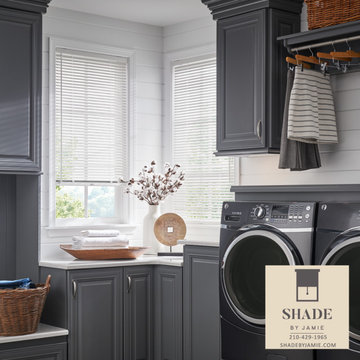
Our Alta Aluminum Blinds have been a functional favorite for decades. A simple tilt of slats direct light, provide privacy or open up the view. 1” or 2” slats are available in subtle neutrals that blend or bold colors that shout. Pick the size that works best for you.
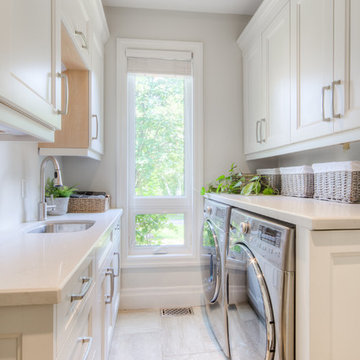
Inspiration for a medium sized traditional galley separated utility room in Toronto with a submerged sink, recessed-panel cabinets, white cabinets, limestone worktops, beige walls, porcelain flooring, a side by side washer and dryer, beige floors and white worktops.
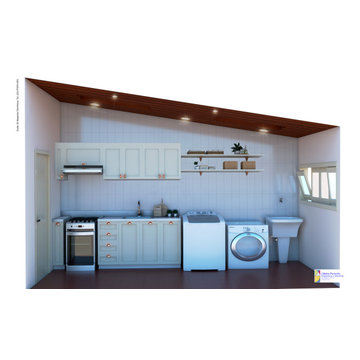
Inspiration for a large farmhouse galley utility room in Miami with an utility sink, recessed-panel cabinets, white cabinets, limestone worktops, white walls, terracotta flooring, a side by side washer and dryer, brown floors and white worktops.
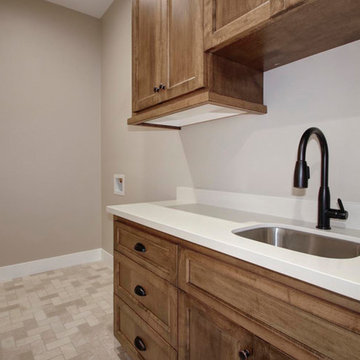
Inspiration for a small contemporary single-wall separated utility room in Sacramento with a double-bowl sink, beaded cabinets, brown cabinets, limestone worktops, grey walls, ceramic flooring, a side by side washer and dryer, beige floors and white worktops.
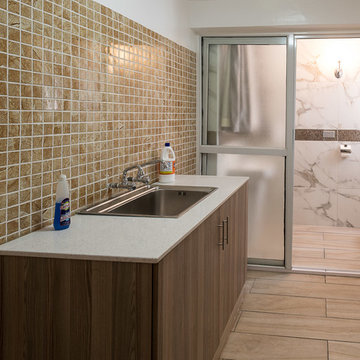
Another room that was sealed off, recreated and recoloured. Still sticking with the brown colour theme we created this cordoned off area for laundry. We wanted a quaint, functional yet organised laundry area. We removed the typical monstrous stone sinks and replaced them with this single storage unit finished off in brown wood. The height and sunken sink ensure no stress on one's back nor elbows during laundry activities. The multi-coloured backsplash tiles not only add colour to the space but also protect the wall and paintwork from chemical detergents, water and moisture.
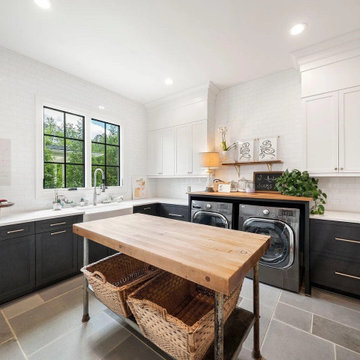
Big and open laundry room with modern black and white style
Modern utility room with black cabinets, limestone worktops, white splashback, metro tiled splashback, white walls, a side by side washer and dryer and white worktops.
Modern utility room with black cabinets, limestone worktops, white splashback, metro tiled splashback, white walls, a side by side washer and dryer and white worktops.
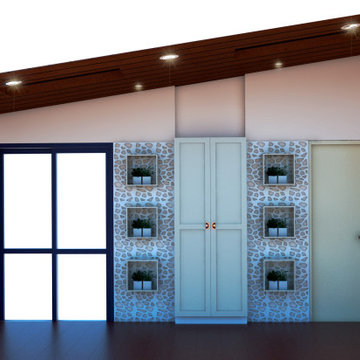
Photo of a large rural galley utility room in Miami with an utility sink, recessed-panel cabinets, white cabinets, limestone worktops, white walls, terracotta flooring, a side by side washer and dryer, brown floors and white worktops.
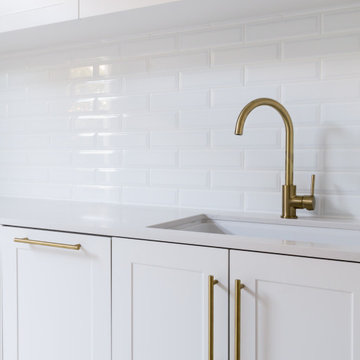
The laundry features white cabinetry with brass handles and tapware, creating cohesion throughout the entire home. The layout includes substantial storage and bench space, ensuring a practical space for the owners while enriching it with comfort and style.

Home to a large family, the brief for this laundry in Brighton was to incorporate as much storage space as possible. Our in-house Interior Designer, Jeyda has created a galley style laundry with ample storage without having to compromise on style.

The laundry features white cabinetry with brass handles and tapware, creating cohesion throughout the entire home. The layout includes substantial storage and bench space, ensuring a practical space for the owners while enriching it with comfort and style.

Home to a large family, the brief for this laundry in Brighton was to incorporate as much storage space as possible. Our in-house Interior Designer, Jeyda has created a galley style laundry with ample storage without having to compromise on style.

Home to a large family, the brief for this laundry in Brighton was to incorporate as much storage space as possible. Our in-house Interior Designer, Jeyda has created a galley style laundry with ample storage without having to compromise on style.
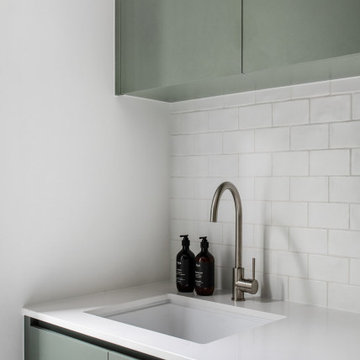
Home to a large family, the brief for this laundry in Brighton was to incorporate as much storage space as possible. Our in-house Interior Designer, Jeyda has created a galley style laundry with ample storage without having to compromise on style.
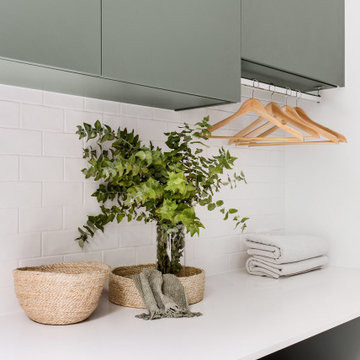
Home to a large family, the brief for this laundry in Brighton was to incorporate as much storage space as possible. Our in-house Interior Designer, Jeyda has created a galley style laundry with ample storage without having to compromise on style.
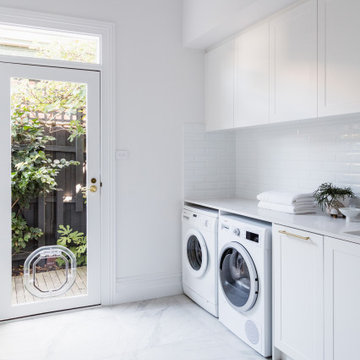
The laundry features white cabinetry with brass handles and tapware, creating cohesion throughout the entire home. The layout includes substantial storage and bench space, ensuring a practical space for the owners while enriching it with comfort and style.
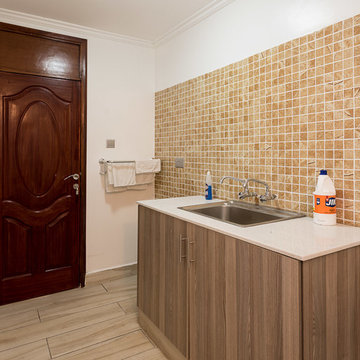
Alternative view of the laundry area showing the mahogany door that encloses the space. The colour combination work effectively to create a feel of spaciousness and adequate lighting.
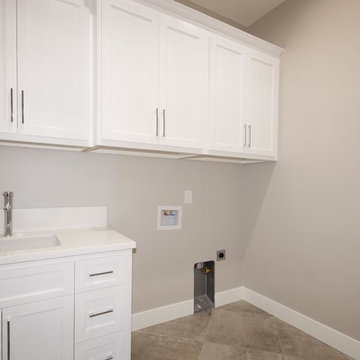
This is an example of a small contemporary single-wall separated utility room in Sacramento with an integrated sink, beaded cabinets, white cabinets, limestone worktops, grey walls, ceramic flooring, a side by side washer and dryer, beige floors and white worktops.
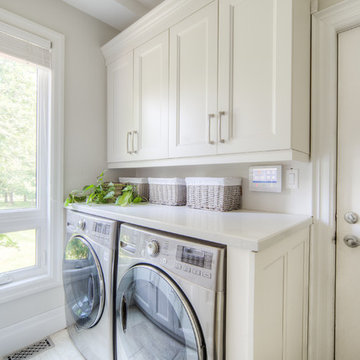
Photo of a medium sized traditional galley separated utility room in Toronto with a submerged sink, recessed-panel cabinets, white cabinets, limestone worktops, beige walls, porcelain flooring, a side by side washer and dryer, beige floors and white worktops.
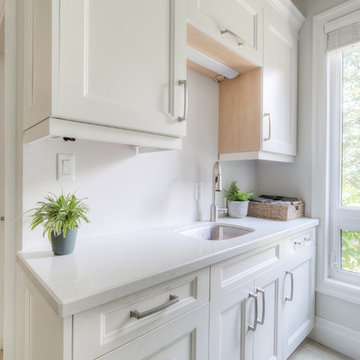
Design ideas for a medium sized traditional galley separated utility room in Toronto with a submerged sink, recessed-panel cabinets, white cabinets, limestone worktops, beige walls, porcelain flooring, a side by side washer and dryer, beige floors and white worktops.
Utility Room with Limestone Worktops and White Worktops Ideas and Designs
1