Utility Room with Lino Flooring and Marble Flooring Ideas and Designs
Refine by:
Budget
Sort by:Popular Today
81 - 100 of 1,110 photos
Item 1 of 3
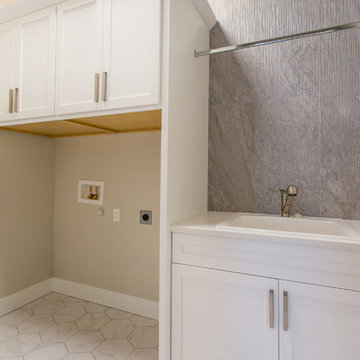
This is an example of a medium sized single-wall separated utility room in Seattle with a submerged sink, shaker cabinets, white cabinets, engineered stone countertops, green walls, marble flooring, a stacked washer and dryer, white floors and white worktops.

Inspiration for a large traditional u-shaped utility room in Phoenix with a belfast sink, beaded cabinets, grey cabinets, engineered stone countertops, white splashback, marble splashback, white walls, marble flooring, a stacked washer and dryer, grey floors, white worktops, a coffered ceiling and wallpapered walls.

This is an example of a small classic utility room in Chicago with a submerged sink, recessed-panel cabinets, blue cabinets, engineered stone countertops, multi-coloured splashback, mosaic tiled splashback, grey walls, marble flooring, a side by side washer and dryer, multi-coloured floors and white worktops.

Laundry Room with Front Load Washer & Dryer
Photo of a medium sized classic l-shaped separated utility room in Minneapolis with a built-in sink, beaded cabinets, medium wood cabinets, laminate countertops, grey walls, lino flooring, a side by side washer and dryer and white floors.
Photo of a medium sized classic l-shaped separated utility room in Minneapolis with a built-in sink, beaded cabinets, medium wood cabinets, laminate countertops, grey walls, lino flooring, a side by side washer and dryer and white floors.
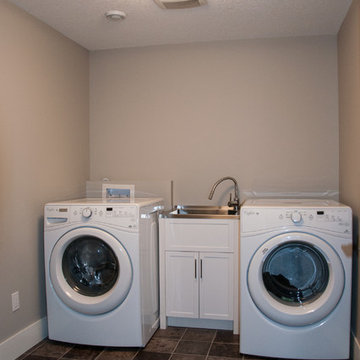
This is an example of a medium sized traditional single-wall separated utility room in Calgary with an utility sink, shaker cabinets, white cabinets, stainless steel worktops, grey walls, lino flooring and a side by side washer and dryer.
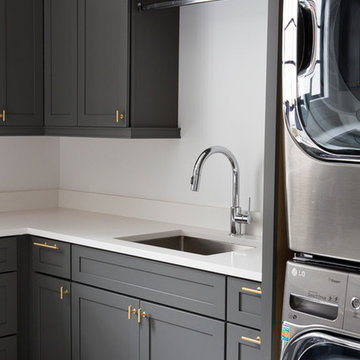
This is an example of a large country u-shaped utility room in Other with a submerged sink, shaker cabinets, grey cabinets, engineered stone countertops, white walls, marble flooring, a stacked washer and dryer and white worktops.
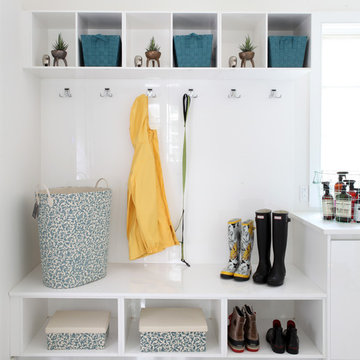
Critical to the organization of any home, a spacious coatrack and cubbies adjacent to both the garage and the pool deck. Tom Grimes Photography
This is an example of a medium sized contemporary single-wall utility room in Other with flat-panel cabinets, white cabinets, engineered stone countertops, white walls, marble flooring and white floors.
This is an example of a medium sized contemporary single-wall utility room in Other with flat-panel cabinets, white cabinets, engineered stone countertops, white walls, marble flooring and white floors.
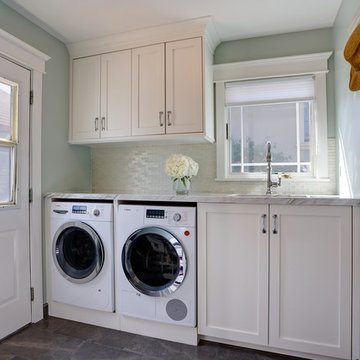
Pristine white cabinets, natural stone floors and deep laundry room sink.
Inspiration for a small nautical galley separated utility room in San Francisco with a submerged sink, shaker cabinets, white cabinets, marble worktops, blue walls, marble flooring and a side by side washer and dryer.
Inspiration for a small nautical galley separated utility room in San Francisco with a submerged sink, shaker cabinets, white cabinets, marble worktops, blue walls, marble flooring and a side by side washer and dryer.

HAMPTONS HAZE
- Custom designed and manufactured cabinetry, featuring two open shelves
- Grey 'shaker' profile doors in satin polyurethane
- 20mm thick benchtop
- Brushed nickel hardware
- Blum hardware
Sheree Bounassif, Kitchens by Emanuel
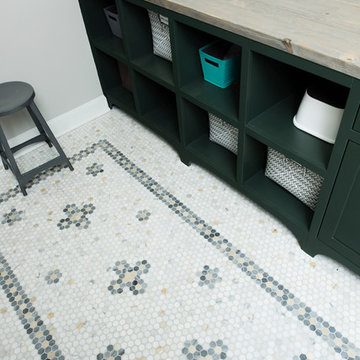
Whonsetler Photography
Medium sized classic galley separated utility room in Indianapolis with a built-in sink, shaker cabinets, green cabinets, wood worktops, green walls, marble flooring, a side by side washer and dryer and white floors.
Medium sized classic galley separated utility room in Indianapolis with a built-in sink, shaker cabinets, green cabinets, wood worktops, green walls, marble flooring, a side by side washer and dryer and white floors.
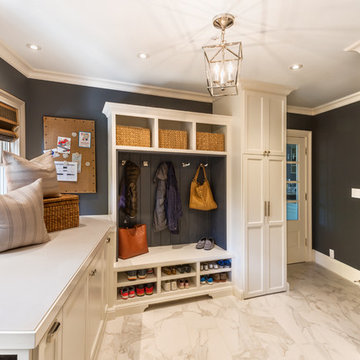
Joe Burull
Design ideas for a large classic l-shaped utility room in San Francisco with shaker cabinets, white cabinets, a belfast sink, composite countertops, grey walls, marble flooring and a stacked washer and dryer.
Design ideas for a large classic l-shaped utility room in San Francisco with shaker cabinets, white cabinets, a belfast sink, composite countertops, grey walls, marble flooring and a stacked washer and dryer.
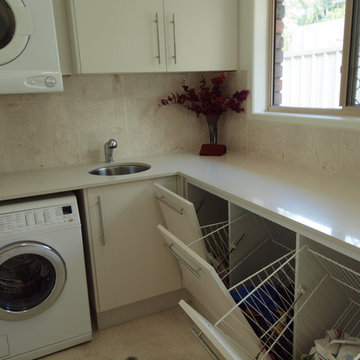
Washing day is now a pleasure for this family with sorting baskets under-bench and plenty of bench space. Photos by Silvio Testa
Contemporary l-shaped separated utility room in Brisbane with a submerged sink, beige cabinets, engineered stone countertops, marble flooring and a stacked washer and dryer.
Contemporary l-shaped separated utility room in Brisbane with a submerged sink, beige cabinets, engineered stone countertops, marble flooring and a stacked washer and dryer.
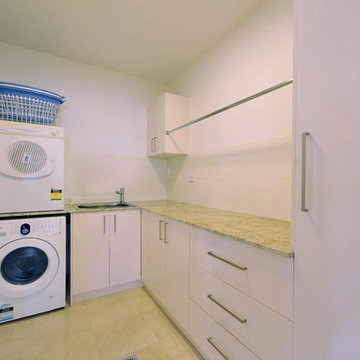
Granite laundry with storage and hanging space.
Design ideas for a medium sized contemporary l-shaped separated utility room in Brisbane with a built-in sink, flat-panel cabinets, white cabinets, granite worktops, white walls, marble flooring and a stacked washer and dryer.
Design ideas for a medium sized contemporary l-shaped separated utility room in Brisbane with a built-in sink, flat-panel cabinets, white cabinets, granite worktops, white walls, marble flooring and a stacked washer and dryer.
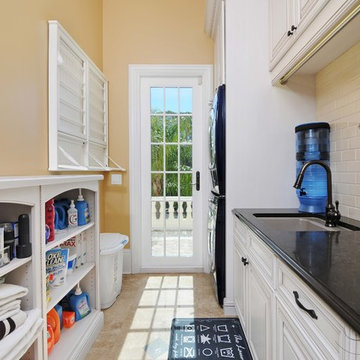
Rickie Agapito
Large traditional galley separated utility room in Tampa with a submerged sink, raised-panel cabinets, white cabinets, engineered stone countertops, yellow walls, marble flooring and a stacked washer and dryer.
Large traditional galley separated utility room in Tampa with a submerged sink, raised-panel cabinets, white cabinets, engineered stone countertops, yellow walls, marble flooring and a stacked washer and dryer.

This is an example of a small contemporary l-shaped separated utility room in Orange County with a submerged sink, raised-panel cabinets, white cabinets, engineered stone countertops, white walls, marble flooring, an integrated washer and dryer, white floors and grey worktops.
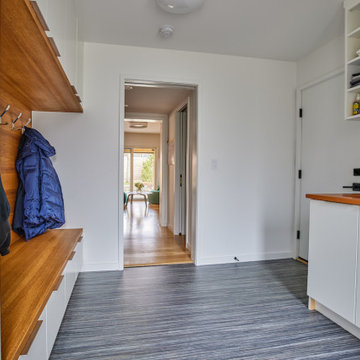
Marmoleum flooring and a fun orange counter add a pop of color to this well-designed laundry room. Design and construction by Meadowlark Design + Build in Ann Arbor, Michigan. Professional photography by Sean Carter.
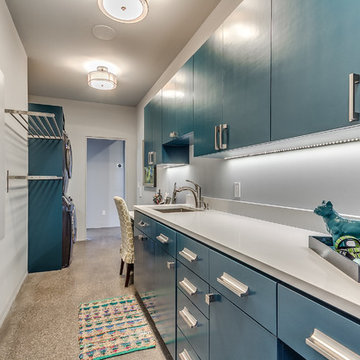
This is an example of a medium sized midcentury galley separated utility room in Austin with a submerged sink, flat-panel cabinets, blue cabinets, composite countertops, white walls, lino flooring and a stacked washer and dryer.
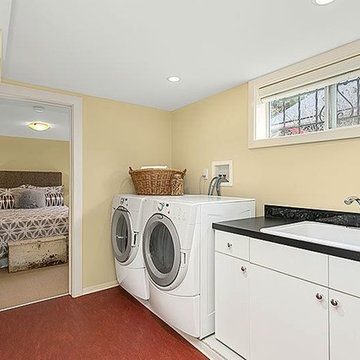
HD Estates
This is an example of a medium sized traditional galley laundry cupboard in Seattle with a built-in sink, flat-panel cabinets, engineered stone countertops, lino flooring, a side by side washer and dryer, white cabinets and beige walls.
This is an example of a medium sized traditional galley laundry cupboard in Seattle with a built-in sink, flat-panel cabinets, engineered stone countertops, lino flooring, a side by side washer and dryer, white cabinets and beige walls.
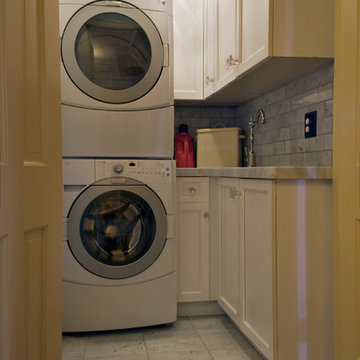
Plush, preppy comfort abound in this French country home. No detail goes unnoticed from the ornate wallpaper to the textiles, the entire house is finished & formal, yet warm and inviting.
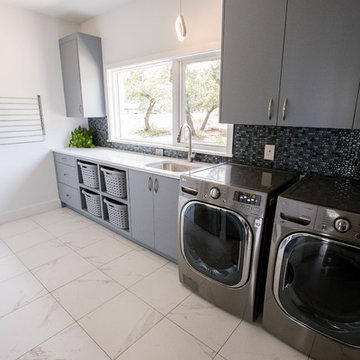
Net Zero House laundry room. Architect: Barley|Pfeiffer.
The laundry room has ample space for washing, line drying, miscellaneous storage, and an extra fridge.
Utility Room with Lino Flooring and Marble Flooring Ideas and Designs
5