Utility Room with Lino Flooring and Porcelain Flooring Ideas and Designs
Refine by:
Budget
Sort by:Popular Today
201 - 220 of 9,150 photos
Item 1 of 3
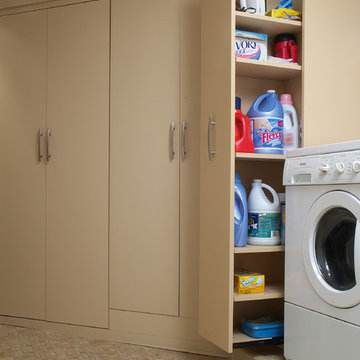
Inspiration for a medium sized classic single-wall utility room in Toronto with flat-panel cabinets, beige cabinets, a side by side washer and dryer, beige walls, porcelain flooring and beige floors.
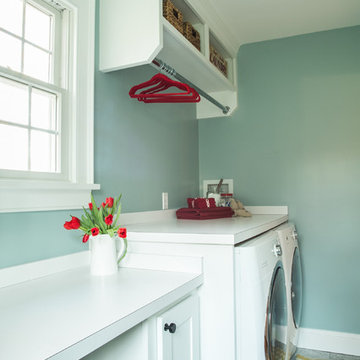
Photo credit: Robin Ivy Photography
Design credit: Fresh Nest Color and Design
Design ideas for a medium sized classic separated utility room in Providence with shaker cabinets, white cabinets, laminate countertops, blue walls, porcelain flooring and a side by side washer and dryer.
Design ideas for a medium sized classic separated utility room in Providence with shaker cabinets, white cabinets, laminate countertops, blue walls, porcelain flooring and a side by side washer and dryer.

This completely updated laundry room with custom built in countertop, storage cabinets, stainless steel deep laundry sink, industrial faucet with extending hose is sure to make laundry day much more streamlined. Also updated with new Samsung energy efficient front loading washing machine & dryer to finish off this crisp, clean laundry room with a custom design.
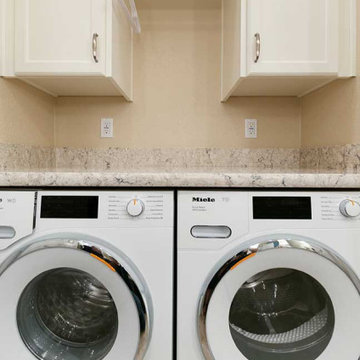
Gayler transformed an existing unused linen closet into a fully functioning laundry facility. The repurposed closet now includes a Miele Washer and Dryer topped with a quartz countertop. Two overhead cabinets provide plenty of storage, along with open shelving and a drying rod. All can be easily hidden away with two large doors when not in use.

Mudroom and laundry area. White painted shaker cabinets with a double stacked washer and dryer. The textured backsplash was rearranged to run vertically to visually elongated the room.
Photos by Spacecrafting Photography

The laundry room was designed to serve many purposes besides just laundry. It includes a gift wrapping station, laundry chute, fold down ironing board, vacuum and mop storage, lap top work area and a dog feeding station. The center table was designed for folding and the three rolling laundry carts fit neatly underneath. The dark grey tiles and dark quartz countertop contrast with the light wood cabinets.

Photography: Marit Williams Photography
This is an example of a large classic utility room in Other with a submerged sink, grey cabinets, engineered stone countertops, white splashback, engineered quartz splashback, white walls, porcelain flooring, an integrated washer and dryer and white worktops.
This is an example of a large classic utility room in Other with a submerged sink, grey cabinets, engineered stone countertops, white splashback, engineered quartz splashback, white walls, porcelain flooring, an integrated washer and dryer and white worktops.
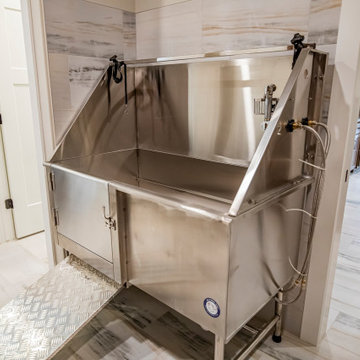
This laundry/mudroom/dog washing space has it all and plenty of storage in the walk-in pantry.
Photo of a country utility room in Other with porcelain splashback and porcelain flooring.
Photo of a country utility room in Other with porcelain splashback and porcelain flooring.
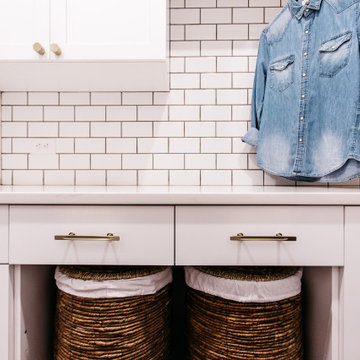
A cubby made specifically to neatly tuck away the hampers. Out of sight -- out of mind.
Photo of a small midcentury l-shaped separated utility room in Philadelphia with shaker cabinets, white cabinets, engineered stone countertops, white splashback, metro tiled splashback, white walls, porcelain flooring, a stacked washer and dryer, black floors and white worktops.
Photo of a small midcentury l-shaped separated utility room in Philadelphia with shaker cabinets, white cabinets, engineered stone countertops, white splashback, metro tiled splashback, white walls, porcelain flooring, a stacked washer and dryer, black floors and white worktops.

Architecture: Noble Johnson Architects
Interior Design: Rachel Hughes - Ye Peddler
Photography: Garett + Carrie Buell of Studiobuell/ studiobuell.com
Large traditional l-shaped separated utility room in Nashville with a submerged sink, shaker cabinets, beige cabinets, engineered stone countertops, white walls, porcelain flooring, a side by side washer and dryer and white worktops.
Large traditional l-shaped separated utility room in Nashville with a submerged sink, shaker cabinets, beige cabinets, engineered stone countertops, white walls, porcelain flooring, a side by side washer and dryer and white worktops.
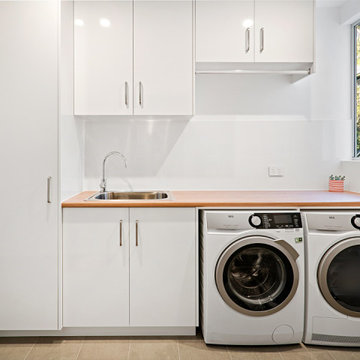
Small modern single-wall separated utility room in Brisbane with a single-bowl sink, flat-panel cabinets, white cabinets, laminate countertops, white walls, porcelain flooring, a side by side washer and dryer, grey floors and brown worktops.
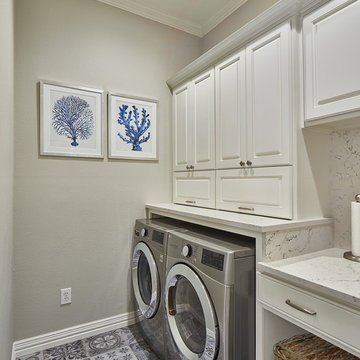
Laundry Room Remodel
Inspiration for a small classic utility room in Dallas with a submerged sink, grey walls, porcelain flooring, a side by side washer and dryer, multi-coloured floors and white worktops.
Inspiration for a small classic utility room in Dallas with a submerged sink, grey walls, porcelain flooring, a side by side washer and dryer, multi-coloured floors and white worktops.
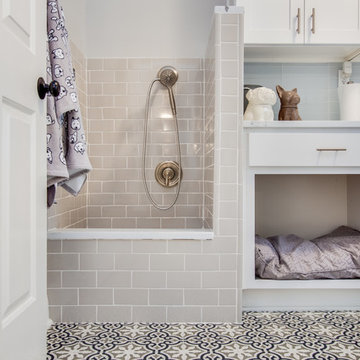
Laundry room/ Dog shower. Beautiful gray subway tile. White shaker cabinets and mosaics floors.
Medium sized modern single-wall laundry cupboard in Houston with shaker cabinets, white cabinets, quartz worktops, grey walls, porcelain flooring, a stacked washer and dryer, multi-coloured floors and white worktops.
Medium sized modern single-wall laundry cupboard in Houston with shaker cabinets, white cabinets, quartz worktops, grey walls, porcelain flooring, a stacked washer and dryer, multi-coloured floors and white worktops.
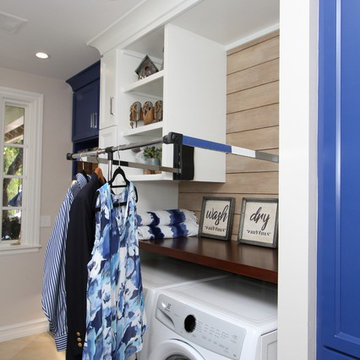
Inspiration for a large contemporary galley utility room in Orange County with a submerged sink, recessed-panel cabinets, blue cabinets, quartz worktops, beige walls, porcelain flooring, a side by side washer and dryer, beige floors and white worktops.

Light and airy laundry room with a surprising chandelier that dresses up the space. Stackable washer and dryer with built in storage for laundry baskets. A hanging clothes rod, white cabinets for storage and a large utility sink and sprayer make this space highly functional. Ivetta White porcelain tile. Sherwin Williams Tide Water.

This is an example of a small classic single-wall separated utility room in Houston with a submerged sink, shaker cabinets, grey cabinets, composite countertops, grey walls, porcelain flooring, a side by side washer and dryer, white worktops and brown floors.
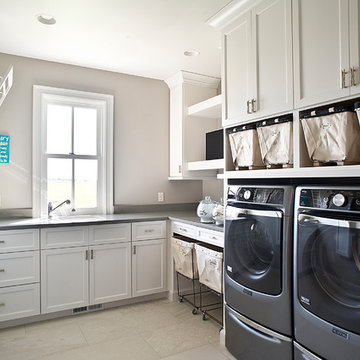
(c) Cipher Imaging Architectural Photography
Design ideas for a small farmhouse l-shaped separated utility room in Other with a submerged sink, raised-panel cabinets, white cabinets, engineered stone countertops, beige walls, porcelain flooring, a side by side washer and dryer and multi-coloured floors.
Design ideas for a small farmhouse l-shaped separated utility room in Other with a submerged sink, raised-panel cabinets, white cabinets, engineered stone countertops, beige walls, porcelain flooring, a side by side washer and dryer and multi-coloured floors.
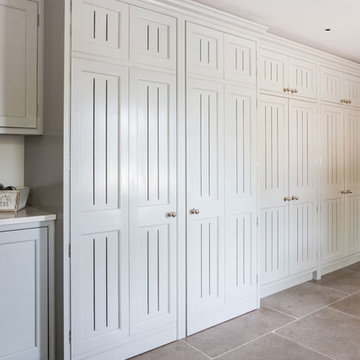
Utility Room
www.johnevansdesign.com
(Photography by Billy Bolton)
Inspiration for a large rural u-shaped separated utility room in West Midlands with shaker cabinets, grey cabinets, marble worktops, white walls, porcelain flooring, a concealed washer and dryer and grey floors.
Inspiration for a large rural u-shaped separated utility room in West Midlands with shaker cabinets, grey cabinets, marble worktops, white walls, porcelain flooring, a concealed washer and dryer and grey floors.

This large laundry room includes a professional dog wash and dryer with plenty of cabinet space for cleaning supplies.
Inspiration for a medium sized modern single-wall utility room in Seattle with recessed-panel cabinets, white cabinets, composite countertops, grey walls, porcelain flooring, a stacked washer and dryer and grey floors.
Inspiration for a medium sized modern single-wall utility room in Seattle with recessed-panel cabinets, white cabinets, composite countertops, grey walls, porcelain flooring, a stacked washer and dryer and grey floors.
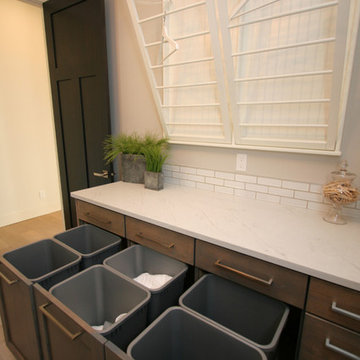
Inspiration for a medium sized classic separated utility room in Seattle with a submerged sink, shaker cabinets, grey cabinets, engineered stone countertops, grey walls, porcelain flooring, a side by side washer and dryer and grey floors.
Utility Room with Lino Flooring and Porcelain Flooring Ideas and Designs
11