Utility Room with Lino Flooring Ideas and Designs
Refine by:
Budget
Sort by:Popular Today
81 - 100 of 139 photos
Item 1 of 3
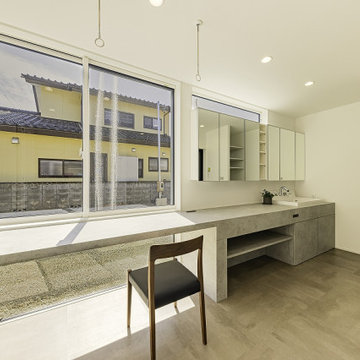
Design ideas for a large modern utility room in Other with a submerged sink, flat-panel cabinets, white cabinets, white walls, lino flooring, grey floors, grey worktops, a wallpapered ceiling and wallpapered walls.
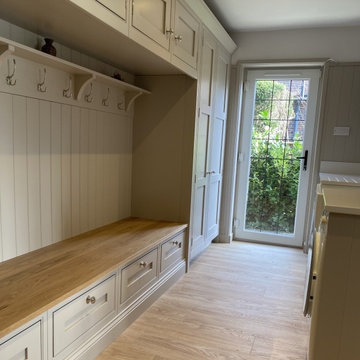
Handmade in-frame kitchen, boot and utility room featuring a two colour scheme, Caesarstone Eternal Statuario main countertops, Sensa premium Glacial Blue island countertop. Bora vented induction hob, Miele oven quad and appliances, Fisher and Paykel fridge freezer and caple wine coolers.
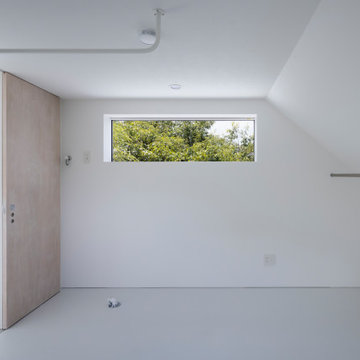
3階ユーティリティー。勾配天井は斜線制限による。
Design ideas for a modern utility room in Other with white walls, lino flooring, white floors, a wallpapered ceiling and wallpapered walls.
Design ideas for a modern utility room in Other with white walls, lino flooring, white floors, a wallpapered ceiling and wallpapered walls.
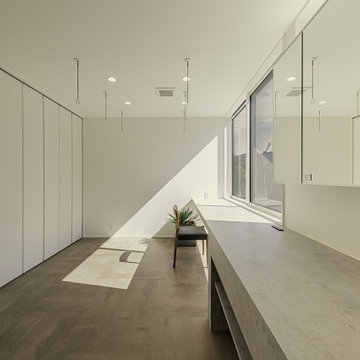
Photo of a large modern utility room in Other with a submerged sink, flat-panel cabinets, white cabinets, white walls, lino flooring, grey floors, grey worktops, a wallpapered ceiling and wallpapered walls.
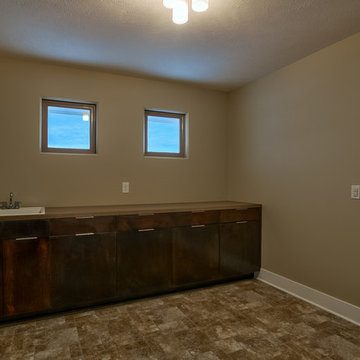
Amoura Productions
Medium sized contemporary utility room in Omaha with an utility sink, flat-panel cabinets, dark wood cabinets, composite countertops, beige walls, lino flooring and a side by side washer and dryer.
Medium sized contemporary utility room in Omaha with an utility sink, flat-panel cabinets, dark wood cabinets, composite countertops, beige walls, lino flooring and a side by side washer and dryer.

Retro utility room in Other with an utility sink, medium wood cabinets, laminate countertops, blue walls, lino flooring, a side by side washer and dryer, grey floors and multicoloured worktops.
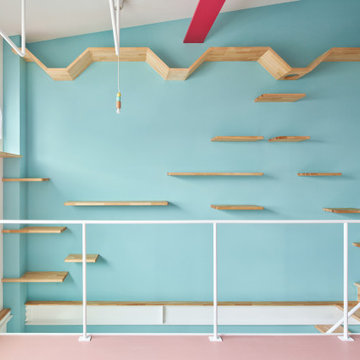
Design ideas for a small contemporary utility room in Kyoto with a submerged sink, recessed-panel cabinets, white cabinets, wood worktops, pink walls, lino flooring, an integrated washer and dryer, pink floors, pink worktops, a vaulted ceiling and tongue and groove walls.
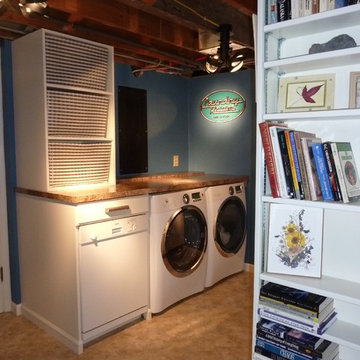
A blend of historic home with some modern twist, and a nod to the couple's unique tastes.
Medium sized traditional galley utility room in Other with raised-panel cabinets, white cabinets, laminate countertops, blue walls, lino flooring and a side by side washer and dryer.
Medium sized traditional galley utility room in Other with raised-panel cabinets, white cabinets, laminate countertops, blue walls, lino flooring and a side by side washer and dryer.
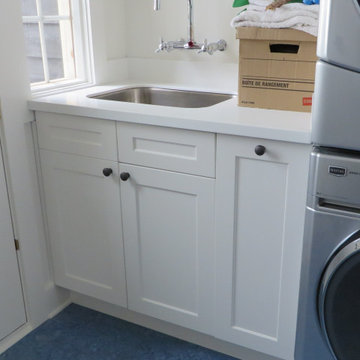
Galley utility room in Toronto with a submerged sink, shaker cabinets, white cabinets, composite countertops, white walls, lino flooring, a stacked washer and dryer, blue floors and white worktops.
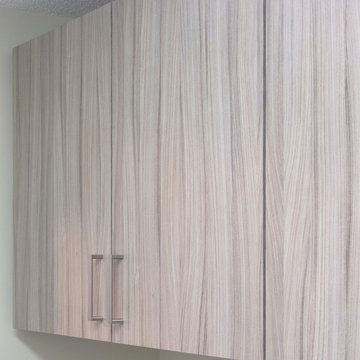
Sandalwood finish with Brushed Nickel Hardware.
STOR-X Organizing Systems, Kelowna
Photo of a medium sized traditional galley utility room in Vancouver with an utility sink, flat-panel cabinets, medium wood cabinets, grey walls, lino flooring and a side by side washer and dryer.
Photo of a medium sized traditional galley utility room in Vancouver with an utility sink, flat-panel cabinets, medium wood cabinets, grey walls, lino flooring and a side by side washer and dryer.
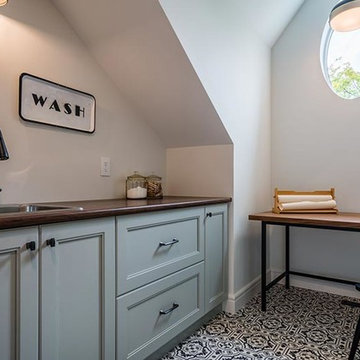
Design ideas for a medium sized classic u-shaped utility room in Other with a built-in sink, shaker cabinets, grey cabinets, laminate countertops, white walls, lino flooring, multi-coloured floors and brown worktops.
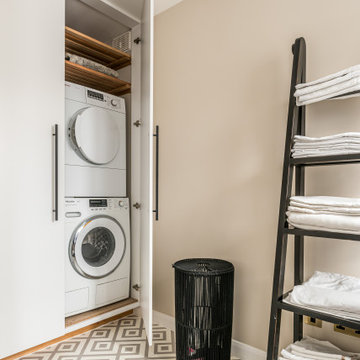
This well equipped utility room is ideal for a family located on the second floor near to bedrooms when laundry is done and dusted! The appliances are neatly hidden behind doors.
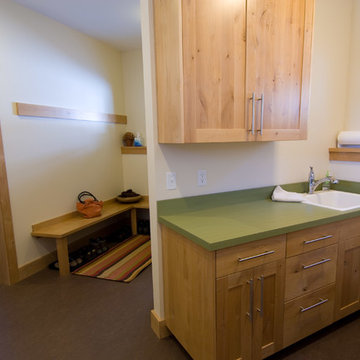
Medium sized traditional u-shaped utility room in Other with a built-in sink, recessed-panel cabinets, light wood cabinets, laminate countertops, white walls, lino flooring, a side by side washer and dryer, brown floors and green worktops.
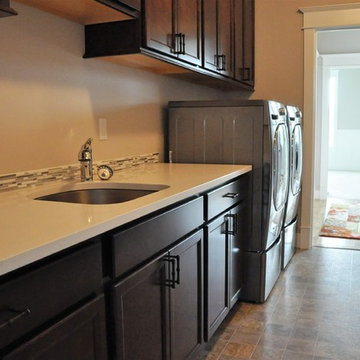
extra large laundry room/mud room with built in cabinets, ample storage and drop in sink
Inspiration for a large traditional galley utility room in Seattle with a built-in sink, recessed-panel cabinets, medium wood cabinets, beige walls, lino flooring and a side by side washer and dryer.
Inspiration for a large traditional galley utility room in Seattle with a built-in sink, recessed-panel cabinets, medium wood cabinets, beige walls, lino flooring and a side by side washer and dryer.

「乾太くん」を設置したランドリールーム。隣にファミリークロークもあり、洗う→乾かす→収納がスムーズです。
Inspiration for a scandi single-wall utility room in Other with white walls, lino flooring, a stacked washer and dryer, white floors, a wallpapered ceiling and wallpapered walls.
Inspiration for a scandi single-wall utility room in Other with white walls, lino flooring, a stacked washer and dryer, white floors, a wallpapered ceiling and wallpapered walls.
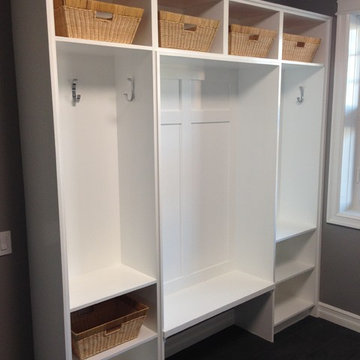
M. Pound
Inspiration for a large traditional galley utility room in Toronto with a single-bowl sink, shaker cabinets, white cabinets, laminate countertops, grey walls, lino flooring, a side by side washer and dryer and grey floors.
Inspiration for a large traditional galley utility room in Toronto with a single-bowl sink, shaker cabinets, white cabinets, laminate countertops, grey walls, lino flooring, a side by side washer and dryer and grey floors.
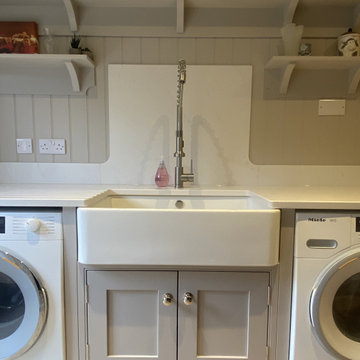
Handmade in-frame kitchen, boot and utility room featuring a two colour scheme, Caesarstone Eternal Statuario main countertops, Sensa premium Glacial Blue island countertop. Bora vented induction hob, Miele oven quad and appliances, Fisher and Paykel fridge freezer and caple wine coolers.
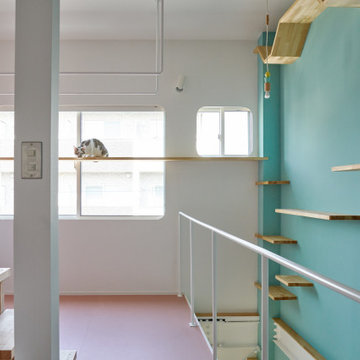
Inspiration for a small contemporary utility room in Kyoto with a submerged sink, recessed-panel cabinets, white cabinets, wood worktops, pink walls, lino flooring, an integrated washer and dryer, pink floors, pink worktops, a vaulted ceiling and tongue and groove walls.
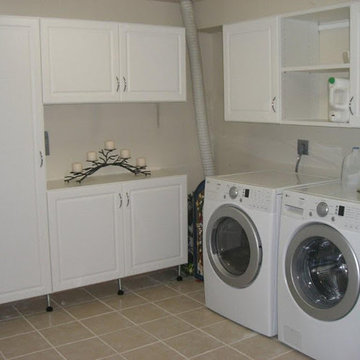
Inspiration for a medium sized contemporary l-shaped utility room in Burlington with raised-panel cabinets, white cabinets, laminate countertops, beige walls, lino flooring, a side by side washer and dryer and brown floors.
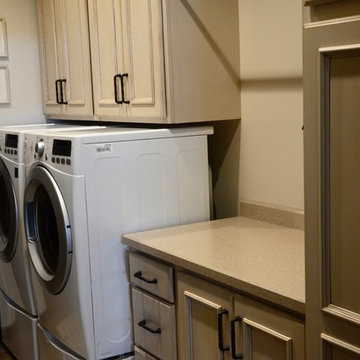
This is an example of a medium sized traditional single-wall utility room in Other with laminate countertops, beige walls, lino flooring and a side by side washer and dryer.
Utility Room with Lino Flooring Ideas and Designs
5