Utility Room with Louvered Cabinets and White Walls Ideas and Designs
Refine by:
Budget
Sort by:Popular Today
1 - 20 of 31 photos
Item 1 of 3

French Country laundry room with farmhouse sink in all white cabinetry vanity with blue countertop and backsplash, beige travertine flooring, black metal framed window, and painted white brick wall.
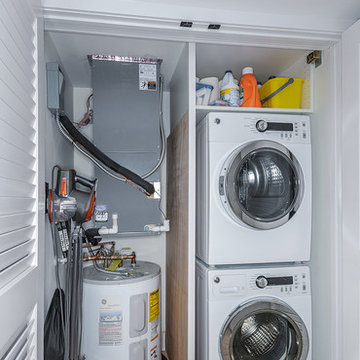
Grey Street Studios
Inspiration for a modern single-wall laundry cupboard in Tampa with louvered cabinets, white cabinets, white walls and a stacked washer and dryer.
Inspiration for a modern single-wall laundry cupboard in Tampa with louvered cabinets, white cabinets, white walls and a stacked washer and dryer.

Large rural separated utility room in Denver with an utility sink, louvered cabinets, white walls, a side by side washer and dryer, multicoloured worktops, a vaulted ceiling and feature lighting.

Interior design by Pamela Pennington Studios
Photography by: Eric Zepeda
Victorian galley utility room in San Francisco with a submerged sink, louvered cabinets, brown cabinets, quartz worktops, white walls, marble flooring, a stacked washer and dryer, multi-coloured floors, white worktops and wallpapered walls.
Victorian galley utility room in San Francisco with a submerged sink, louvered cabinets, brown cabinets, quartz worktops, white walls, marble flooring, a stacked washer and dryer, multi-coloured floors, white worktops and wallpapered walls.
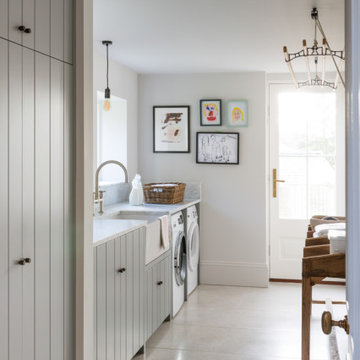
Fascination
Some projects cry out for a beautiful blend of all the finest ideas, materials and solutions – especially when ample space allows. This design is so much more than a stunning kitchen, it’s a fascinating synthesis of Shaker, Scandinavian and contemporary British design principles... and offers rooms within rooms, including a treasure-trove pantry and a can’t-live-without-me boot room. From the subtlety of its soft blue/grey palette and its light touches of timber to the shimmer of its mirrored splashback and marble worktops, this impressive scheme caters to every kitchen wish-list.

Photo of a medium sized world-inspired single-wall separated utility room in Los Angeles with louvered cabinets, medium wood cabinets, laminate countertops, white splashback, ceramic splashback, white walls, ceramic flooring, a stacked washer and dryer, grey floors and grey worktops.
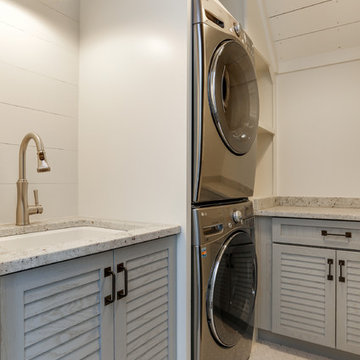
Tad Davis
Inspiration for a small farmhouse separated utility room in Raleigh with a submerged sink, louvered cabinets, grey cabinets, engineered stone countertops, white walls, ceramic flooring, a stacked washer and dryer, white floors and white worktops.
Inspiration for a small farmhouse separated utility room in Raleigh with a submerged sink, louvered cabinets, grey cabinets, engineered stone countertops, white walls, ceramic flooring, a stacked washer and dryer, white floors and white worktops.

Design ideas for a medium sized beach style l-shaped utility room in New York with louvered cabinets, white cabinets, wood worktops, white walls, light hardwood flooring, a side by side washer and dryer, grey floors and white worktops.
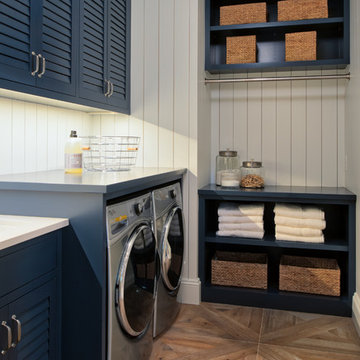
Medium sized classic l-shaped separated utility room in Minneapolis with louvered cabinets, blue cabinets, composite countertops, white walls, light hardwood flooring, a side by side washer and dryer and beige floors.

Inspiration for a large classic galley utility room in Other with louvered cabinets, white cabinets, quartz worktops, white walls, porcelain flooring, a side by side washer and dryer, black floors, white worktops and a submerged sink.
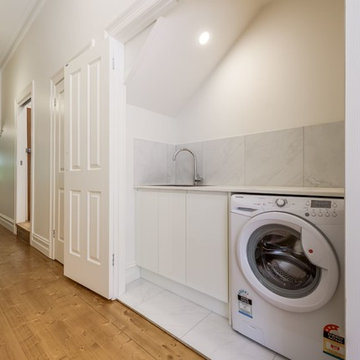
Small modern galley utility room in Melbourne with a built-in sink, louvered cabinets, white cabinets, granite worktops, white walls, ceramic flooring, an integrated washer and dryer, white floors and white worktops.
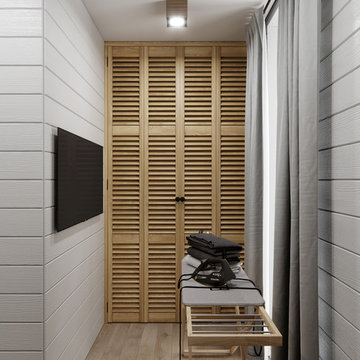
Inspiration for a small farmhouse separated utility room in Valencia with louvered cabinets, light wood cabinets, white walls, ceramic flooring, a concealed washer and dryer and beige floors.
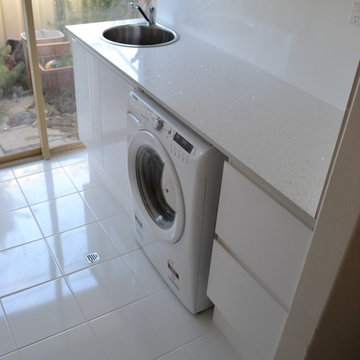
Laundry renovations featuring mainly under mounted set ups that create a more minimalist finish while maximise space.
Small modern single-wall separated utility room in Perth with a built-in sink, louvered cabinets, white cabinets, engineered stone countertops, white walls, porcelain flooring, a side by side washer and dryer and white floors.
Small modern single-wall separated utility room in Perth with a built-in sink, louvered cabinets, white cabinets, engineered stone countertops, white walls, porcelain flooring, a side by side washer and dryer and white floors.
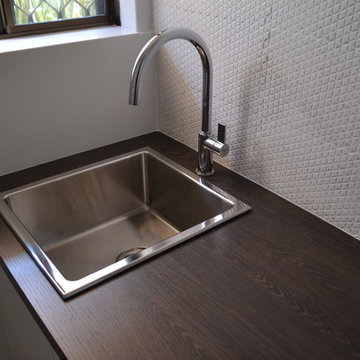
Laundry renovations featuring mainly under mounted setups that create a more minimalist finish while maximising space.
Design ideas for a small modern single-wall separated utility room in Perth with a built-in sink, louvered cabinets, white cabinets, engineered stone countertops, white walls, porcelain flooring, a side by side washer and dryer and white floors.
Design ideas for a small modern single-wall separated utility room in Perth with a built-in sink, louvered cabinets, white cabinets, engineered stone countertops, white walls, porcelain flooring, a side by side washer and dryer and white floors.
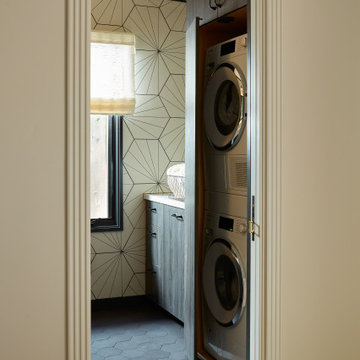
Interior design by Pamela Pennington Studios
Photography by: Eric Zepeda
Victorian galley utility room in San Francisco with a submerged sink, louvered cabinets, brown cabinets, quartz worktops, white walls, marble flooring, a stacked washer and dryer, multi-coloured floors, white worktops and wallpapered walls.
Victorian galley utility room in San Francisco with a submerged sink, louvered cabinets, brown cabinets, quartz worktops, white walls, marble flooring, a stacked washer and dryer, multi-coloured floors, white worktops and wallpapered walls.
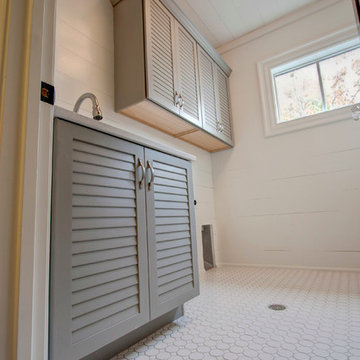
Photography by Aaron Price
Design ideas for a medium sized traditional single-wall separated utility room in Raleigh with a submerged sink, louvered cabinets, grey cabinets, white walls, ceramic flooring and a side by side washer and dryer.
Design ideas for a medium sized traditional single-wall separated utility room in Raleigh with a submerged sink, louvered cabinets, grey cabinets, white walls, ceramic flooring and a side by side washer and dryer.
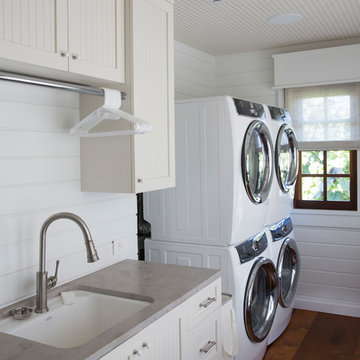
This is an example of a world-inspired single-wall separated utility room in Hawaii with a belfast sink, louvered cabinets, white cabinets, white walls, medium hardwood flooring, a stacked washer and dryer, brown floors and grey worktops.
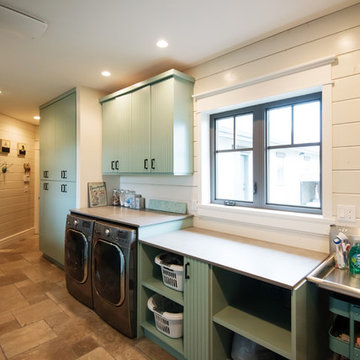
This is an example of a large farmhouse single-wall separated utility room in Vancouver with louvered cabinets, blue cabinets, concrete worktops, white walls, travertine flooring, a side by side washer and dryer and beige floors.
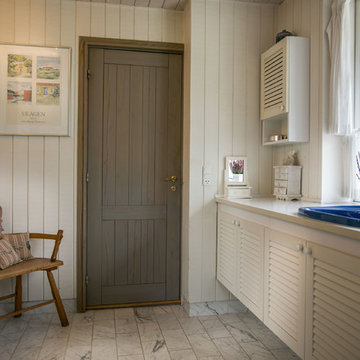
Design ideas for a farmhouse utility room in Copenhagen with louvered cabinets, white cabinets and white walls.
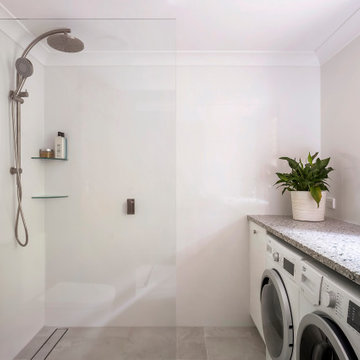
Medium sized traditional galley utility room in Sydney with a built-in sink, louvered cabinets, white cabinets, terrazzo worktops, white splashback, ceramic splashback, white walls, porcelain flooring, a side by side washer and dryer, grey floors, grey worktops and a coffered ceiling.
Utility Room with Louvered Cabinets and White Walls Ideas and Designs
1