Utility Room with Marble Flooring and a Side By Side Washer and Dryer Ideas and Designs
Refine by:
Budget
Sort by:Popular Today
61 - 80 of 443 photos
Item 1 of 3
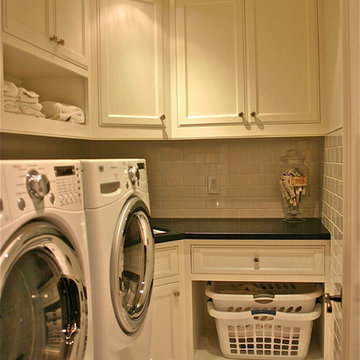
Laundry, face frame, inset, white lacquer, furniture grade.
Dhasti Williams
Small traditional l-shaped separated utility room in Orange County with a submerged sink, white cabinets, granite worktops, marble flooring, a side by side washer and dryer, recessed-panel cabinets and grey floors.
Small traditional l-shaped separated utility room in Orange County with a submerged sink, white cabinets, granite worktops, marble flooring, a side by side washer and dryer, recessed-panel cabinets and grey floors.

Coming from the garage, this welcoming space greets the homeowners. An inviting splash of color and comfort, the built-in bench offers a place to take off your shoes. The tall cabinets flanking the bench offer generous storage for coats, jackets, and shoes.
The ample and attractive storage was made possible by moving both the garage and hallway doors leading into this space.
Bob Narod, Photographer

Whonsetler Photography
Inspiration for a medium sized classic galley separated utility room in Indianapolis with a built-in sink, shaker cabinets, green cabinets, wood worktops, green walls, marble flooring, a side by side washer and dryer and white floors.
Inspiration for a medium sized classic galley separated utility room in Indianapolis with a built-in sink, shaker cabinets, green cabinets, wood worktops, green walls, marble flooring, a side by side washer and dryer and white floors.
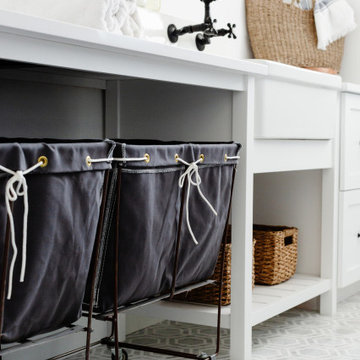
Photo of a large nautical galley utility room in Miami with a belfast sink, shaker cabinets, white cabinets, engineered stone countertops, white splashback, stone tiled splashback, white walls, marble flooring, a side by side washer and dryer, multi-coloured floors, white worktops and all types of wall treatment.

Coming from the garage, this welcoming space greets the homeowners. An inviting splash of color and comfort, the built-in bench offers a place to take off your shoes. The tall cabinets flanking the bench offer generous storage for coats, jackets, and shoes.
Bob Narod, Photographer
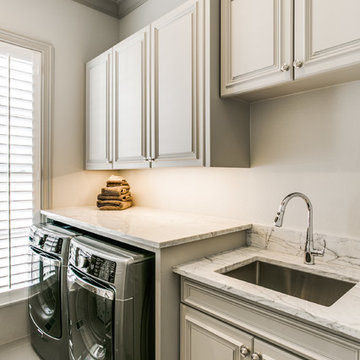
Elegant, refined, and traditional this marble-cladded master bath is the epitome of elegance. The beauty of the Calacatta countertops is only magnified in this slab of supremo with stand out blue-grey veining and undertones of of warm greys this is really one of a kind.
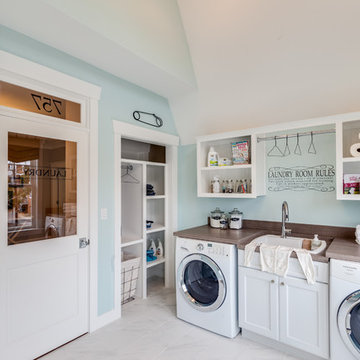
Jonathan Edwards
Photo of a large beach style utility room in Other with a built-in sink, recessed-panel cabinets, white cabinets, laminate countertops, blue walls, marble flooring and a side by side washer and dryer.
Photo of a large beach style utility room in Other with a built-in sink, recessed-panel cabinets, white cabinets, laminate countertops, blue walls, marble flooring and a side by side washer and dryer.
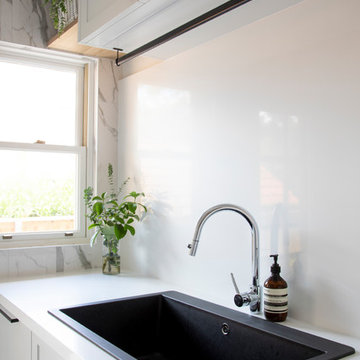
Who wouldn't want to do laundry in this room. The stunning black sink is complemented by the black accents in the handles and airing rail. There is a ton of storage for linen, brooms, ironing boards and general household supplies. The washing baskets are even customised inside the drawer beside the sink.

Frosted glass up swing doors, faux finished doors with complementing baskets.
Photo of a small contemporary l-shaped utility room in Providence with a submerged sink, shaker cabinets, turquoise cabinets, granite worktops, grey walls, marble flooring, a side by side washer and dryer, white floors and grey worktops.
Photo of a small contemporary l-shaped utility room in Providence with a submerged sink, shaker cabinets, turquoise cabinets, granite worktops, grey walls, marble flooring, a side by side washer and dryer, white floors and grey worktops.
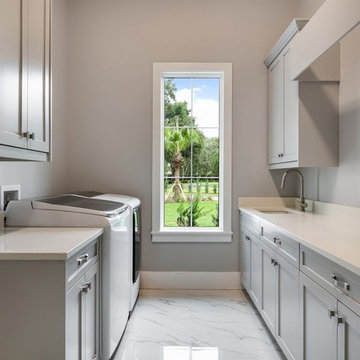
Medium sized classic galley separated utility room in Orlando with a submerged sink, shaker cabinets, grey cabinets, engineered stone countertops, grey walls, marble flooring, a side by side washer and dryer, white floors and white worktops.
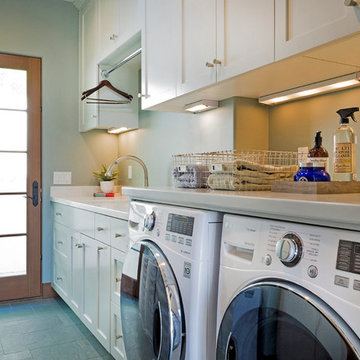
We designed this laundry room to cater to all of our client's needs! With plenty of storage, countertop lighting, a place to air-dry clothing, and a sink area, no detail was left unattended to. We wanted to make sure this laundry room had everything and more, ensuring efficiency and organization when it comes to laundry and cleaning (activities that can often become unorganized very quickly).
We made sure this room could always look pristine with the ample amounts of storage and organization tools.
Project designed by Courtney Thomas Design in La Cañada. Serving Pasadena, Glendale, Monrovia, San Marino, Sierra Madre, South Pasadena, and Altadena.
For more about Courtney Thomas Design, click here: https://www.courtneythomasdesign.com/
To learn more about this project, click here: https://www.courtneythomasdesign.com/portfolio/la-canada-blvd-house/

This little laundry room uses hidden tricks to modernize and maximize limited space. Opposite the washing machine and dryer, custom cabinetry was added on both sides of an ironing board cupboard. Another thoughtful addition is a space for a hook to help lift clothes to the hanging rack.

Contemporary Style
Architectural Photography - Ron Rosenzweig
Photo of a large contemporary single-wall utility room in Miami with a submerged sink, recessed-panel cabinets, black cabinets, marble worktops, beige walls, marble flooring and a side by side washer and dryer.
Photo of a large contemporary single-wall utility room in Miami with a submerged sink, recessed-panel cabinets, black cabinets, marble worktops, beige walls, marble flooring and a side by side washer and dryer.

Dreaming of a farmhouse life in the middle of the city, this custom new build on private acreage was interior designed from the blueprint stages with intentional details, durability, high-fashion style and chic liveable luxe materials that support this busy family's active and minimalistic lifestyle. | Photography Joshua Caldwell
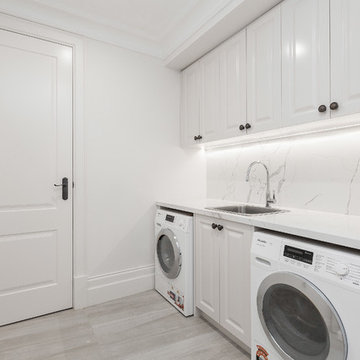
Sam Martin - Four Walls Media
Inspiration for a large classic single-wall separated utility room in Melbourne with a submerged sink, white cabinets, marble worktops, white walls, marble flooring, a side by side washer and dryer and grey floors.
Inspiration for a large classic single-wall separated utility room in Melbourne with a submerged sink, white cabinets, marble worktops, white walls, marble flooring, a side by side washer and dryer and grey floors.
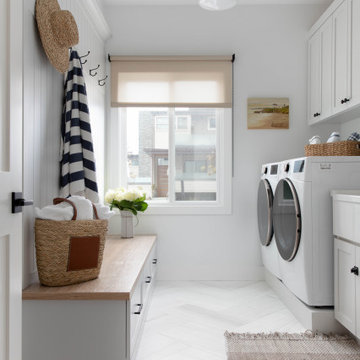
Laundry Room with built-in cabinets and mud room bench
Medium sized nautical utility room in San Francisco with a belfast sink, white cabinets, engineered stone countertops, white splashback, metro tiled splashback, white walls, marble flooring, a side by side washer and dryer and multi-coloured floors.
Medium sized nautical utility room in San Francisco with a belfast sink, white cabinets, engineered stone countertops, white splashback, metro tiled splashback, white walls, marble flooring, a side by side washer and dryer and multi-coloured floors.
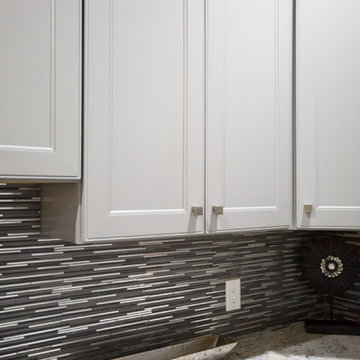
Large traditional galley separated utility room in Other with a submerged sink, shaker cabinets, grey cabinets, granite worktops, white walls, marble flooring and a side by side washer and dryer.
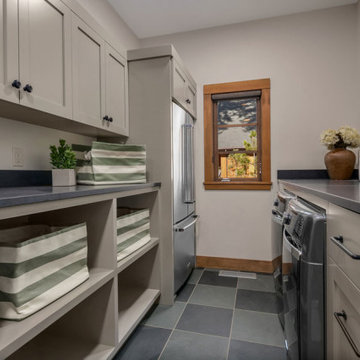
A warm welcome filled with rich woods, soft white walls, and contrasting black accents through the staircase railing and pendant lights. High-vaulted ceilings are complemented by rustic exposed beams and offer the first glimpse into this beautiful open-concept home full of an exciting mixture of styles.
Designed by Michelle Yorke Interiors who also serves Seattle as well as Seattle's Eastside suburbs from Mercer Island all the way through Issaquah.
---
For more about Michelle Yorke, click here: https://michelleyorkedesign.com/
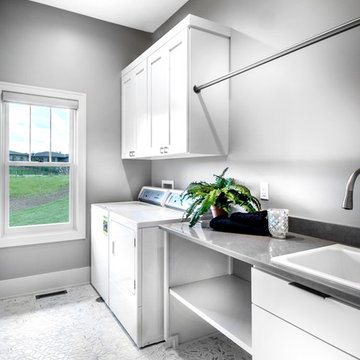
Jackson Studios
Design ideas for a large classic utility room in Omaha with a built-in sink, shaker cabinets, white cabinets, grey walls, marble flooring, a side by side washer and dryer, white floors and grey worktops.
Design ideas for a large classic utility room in Omaha with a built-in sink, shaker cabinets, white cabinets, grey walls, marble flooring, a side by side washer and dryer, white floors and grey worktops.
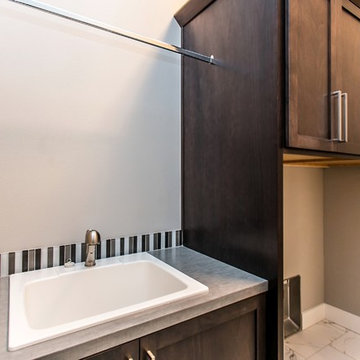
Photo of a small classic single-wall separated utility room in Seattle with an utility sink, shaker cabinets, dark wood cabinets, laminate countertops, grey walls, marble flooring, a side by side washer and dryer, white floors and grey worktops.
Utility Room with Marble Flooring and a Side By Side Washer and Dryer Ideas and Designs
4