Utility Room with Marble Flooring and a Stacked Washer and Dryer Ideas and Designs
Refine by:
Budget
Sort by:Popular Today
61 - 80 of 114 photos
Item 1 of 3
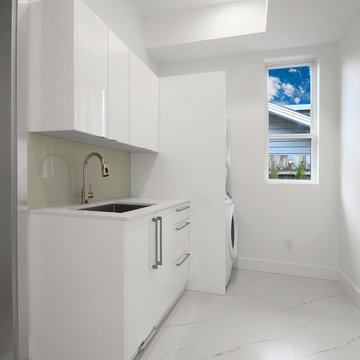
Design ideas for a medium sized contemporary single-wall separated utility room in Vancouver with a submerged sink, flat-panel cabinets, white cabinets, engineered stone countertops, white walls, marble flooring, a stacked washer and dryer and white floors.
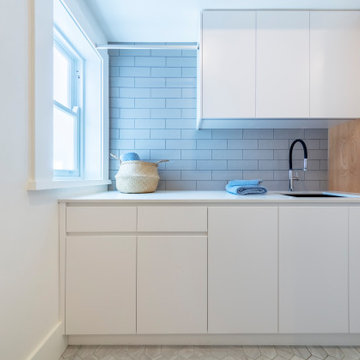
Photo of a contemporary galley separated utility room in Sydney with a submerged sink, flat-panel cabinets, white cabinets, engineered stone countertops, grey walls, marble flooring, a stacked washer and dryer and white worktops.
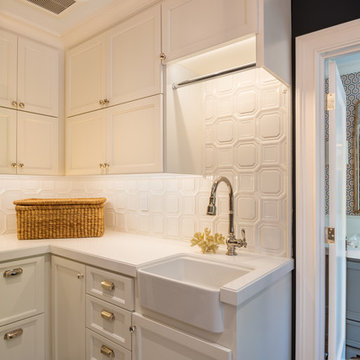
Design ideas for a large traditional l-shaped utility room in San Francisco with a belfast sink, recessed-panel cabinets, white cabinets, engineered stone countertops, grey walls, marble flooring and a stacked washer and dryer.
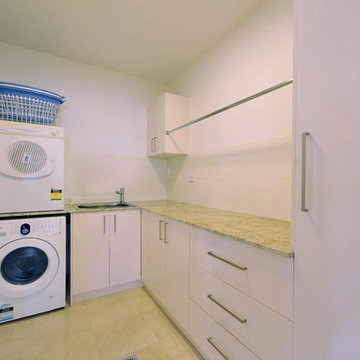
Granite laundry with storage and hanging space.
Design ideas for a medium sized contemporary l-shaped separated utility room in Brisbane with a built-in sink, flat-panel cabinets, white cabinets, granite worktops, white walls, marble flooring and a stacked washer and dryer.
Design ideas for a medium sized contemporary l-shaped separated utility room in Brisbane with a built-in sink, flat-panel cabinets, white cabinets, granite worktops, white walls, marble flooring and a stacked washer and dryer.
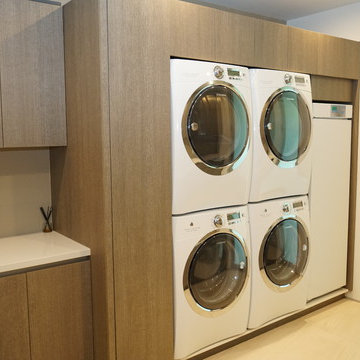
Double washer and dryers vertical stacked
Inspiration for a large classic galley utility room in San Francisco with an utility sink, recessed-panel cabinets, grey cabinets, composite countertops, white walls, marble flooring, a stacked washer and dryer, beige floors and white worktops.
Inspiration for a large classic galley utility room in San Francisco with an utility sink, recessed-panel cabinets, grey cabinets, composite countertops, white walls, marble flooring, a stacked washer and dryer, beige floors and white worktops.
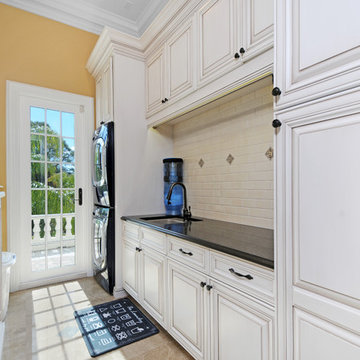
aofotos.com
Expansive traditional u-shaped separated utility room in Tampa with a submerged sink, raised-panel cabinets, white cabinets, engineered stone countertops, marble flooring, beige floors, beige walls and a stacked washer and dryer.
Expansive traditional u-shaped separated utility room in Tampa with a submerged sink, raised-panel cabinets, white cabinets, engineered stone countertops, marble flooring, beige floors, beige walls and a stacked washer and dryer.
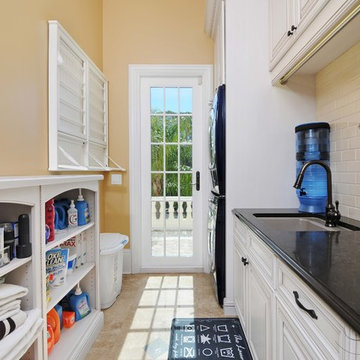
Rickie Agapito
Large traditional galley separated utility room in Tampa with a submerged sink, raised-panel cabinets, white cabinets, engineered stone countertops, yellow walls, marble flooring and a stacked washer and dryer.
Large traditional galley separated utility room in Tampa with a submerged sink, raised-panel cabinets, white cabinets, engineered stone countertops, yellow walls, marble flooring and a stacked washer and dryer.
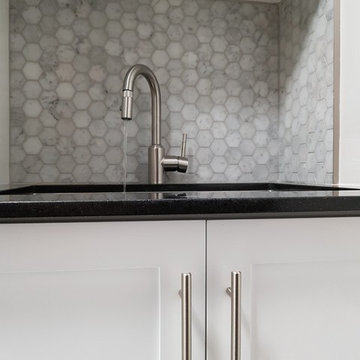
Inspiration for a large traditional single-wall separated utility room in Toronto with a submerged sink, shaker cabinets, white cabinets, engineered stone countertops, marble flooring, a stacked washer and dryer and white floors.
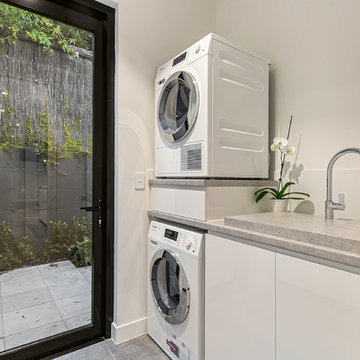
Modern single-wall separated utility room in Perth with a submerged sink, beaded cabinets, white cabinets, laminate countertops, white walls, marble flooring, a stacked washer and dryer, grey floors and grey worktops.

Interior design by Pamela Pennington Studios
Photography by: Eric Zepeda
Victorian galley utility room in San Francisco with a submerged sink, louvered cabinets, brown cabinets, quartz worktops, white walls, marble flooring, a stacked washer and dryer, multi-coloured floors, white worktops and wallpapered walls.
Victorian galley utility room in San Francisco with a submerged sink, louvered cabinets, brown cabinets, quartz worktops, white walls, marble flooring, a stacked washer and dryer, multi-coloured floors, white worktops and wallpapered walls.
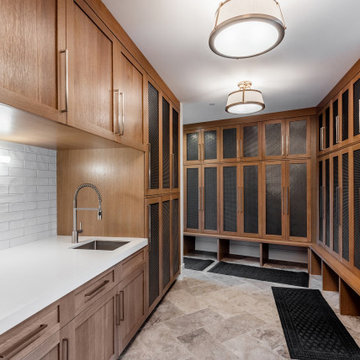
Inspiration for a large contemporary l-shaped utility room in Salt Lake City with a submerged sink, shaker cabinets, medium wood cabinets, quartz worktops, white splashback, cement tile splashback, white walls, marble flooring, a stacked washer and dryer, grey floors and white worktops.
InwardOutward Photography
Design ideas for a small contemporary single-wall laundry cupboard in Sydney with a built-in sink, white walls, marble flooring and a stacked washer and dryer.
Design ideas for a small contemporary single-wall laundry cupboard in Sydney with a built-in sink, white walls, marble flooring and a stacked washer and dryer.

This sun-shiny laundry room has old world charm thanks to the soapstone counters and brick backsplash with wall mounted faucet.
Design ideas for a medium sized classic u-shaped separated utility room in Sacramento with a belfast sink, recessed-panel cabinets, white cabinets, soapstone worktops, multi-coloured splashback, brick splashback, grey walls, marble flooring, a stacked washer and dryer, white floors, black worktops, exposed beams and wainscoting.
Design ideas for a medium sized classic u-shaped separated utility room in Sacramento with a belfast sink, recessed-panel cabinets, white cabinets, soapstone worktops, multi-coloured splashback, brick splashback, grey walls, marble flooring, a stacked washer and dryer, white floors, black worktops, exposed beams and wainscoting.
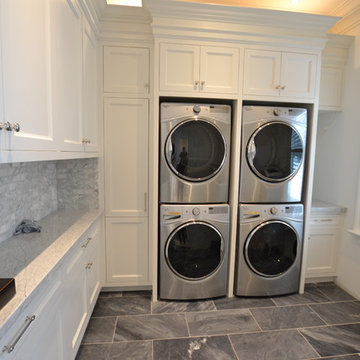
Washer and dryer. Undermount sink.
This is an example of a classic separated utility room in Toronto with a submerged sink, recessed-panel cabinets, white cabinets, marble worktops, white walls, marble flooring, a stacked washer and dryer and white floors.
This is an example of a classic separated utility room in Toronto with a submerged sink, recessed-panel cabinets, white cabinets, marble worktops, white walls, marble flooring, a stacked washer and dryer and white floors.
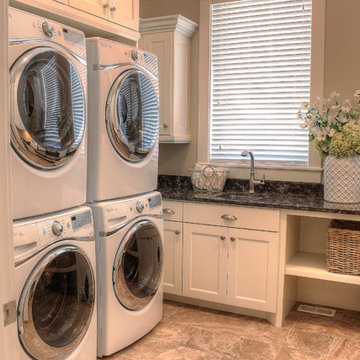
Design ideas for a traditional utility room in Salt Lake City with a single-bowl sink, white cabinets, marble worktops, beige walls, marble flooring and a stacked washer and dryer.
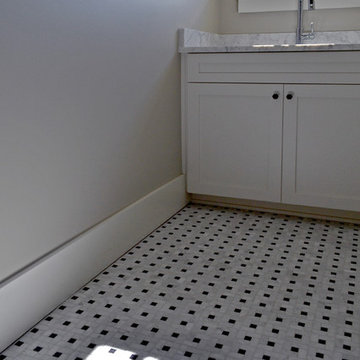
Design ideas for a small farmhouse l-shaped separated utility room in Seattle with a submerged sink, shaker cabinets, white cabinets, marble worktops, grey walls, marble flooring, a stacked washer and dryer and multi-coloured floors.
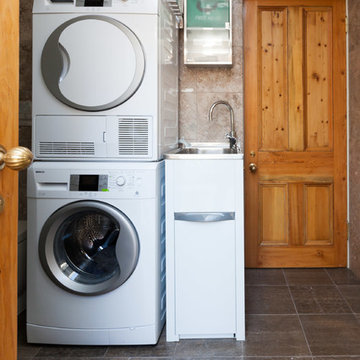
gena ferguson
Design ideas for a medium sized victorian single-wall utility room in Melbourne with a single-bowl sink, multi-coloured walls, marble flooring and a stacked washer and dryer.
Design ideas for a medium sized victorian single-wall utility room in Melbourne with a single-bowl sink, multi-coloured walls, marble flooring and a stacked washer and dryer.
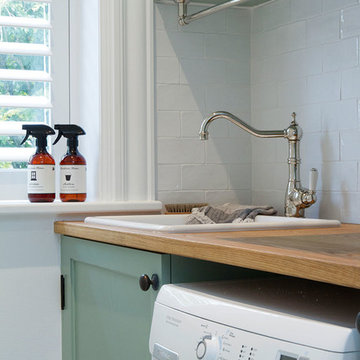
Beautiful classic tapware from Perrin & Rowe adorns the bathrooms and laundry of this urban family home.Perrin & Rowe tapware from The English Tapware Company. The mirrored medicine cabinets were custom made by Mark Wardle, the lights are from Edison Light Globes, the wall tiles are from Tera Nova and the floor tiles are from Earp Bros.
Photographer: Anna Rees
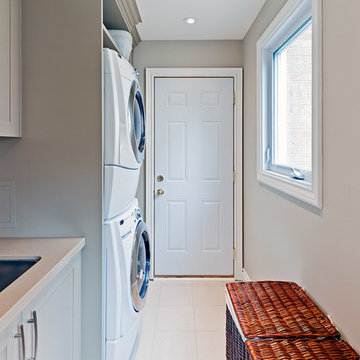
peter sellar - photoklik.com
This is an example of a small galley utility room in Toronto with a submerged sink, shaker cabinets, grey cabinets, engineered stone countertops, grey walls, marble flooring and a stacked washer and dryer.
This is an example of a small galley utility room in Toronto with a submerged sink, shaker cabinets, grey cabinets, engineered stone countertops, grey walls, marble flooring and a stacked washer and dryer.
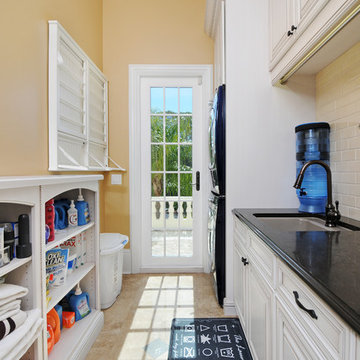
aofotos.com
This is an example of an expansive classic u-shaped separated utility room in Tampa with a submerged sink, raised-panel cabinets, white cabinets, engineered stone countertops, beige walls, marble flooring, a stacked washer and dryer and beige floors.
This is an example of an expansive classic u-shaped separated utility room in Tampa with a submerged sink, raised-panel cabinets, white cabinets, engineered stone countertops, beige walls, marble flooring, a stacked washer and dryer and beige floors.
Utility Room with Marble Flooring and a Stacked Washer and Dryer Ideas and Designs
4