Utility Room with Marble Flooring and White Floors Ideas and Designs
Refine by:
Budget
Sort by:Popular Today
141 - 160 of 188 photos
Item 1 of 3
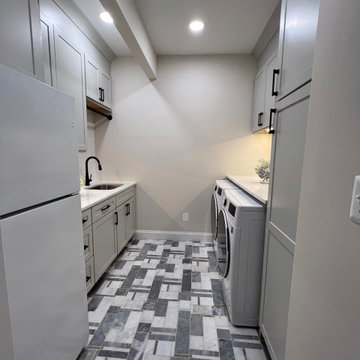
The transformation of this laundry room is incredible!! ?
We were able to expand the size of the original by expanding the framing into unused space in the garage.
Scroll all the way to the end to see the after pictures!
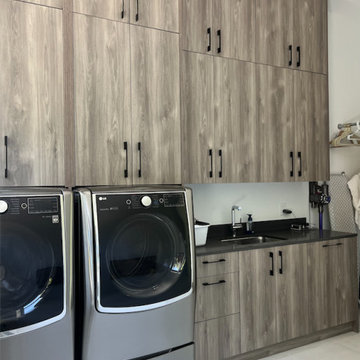
Large modern u-shaped utility room in Miami with a submerged sink, flat-panel cabinets, medium wood cabinets, engineered stone countertops, marble flooring, a side by side washer and dryer, white floors and black worktops.
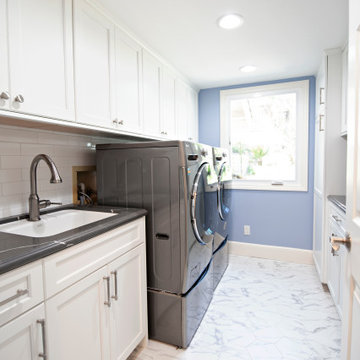
Keeping the machines where they were, storage was updated to include a broom closet and a small pantry, as well as folding space. A large window floods the space with light, reflecting off the white cabinets, white subway tile backsplash, and hexagonal white marble floor tiles. Baby blue walls and a blue patterned accent tile adds contrast and interest.
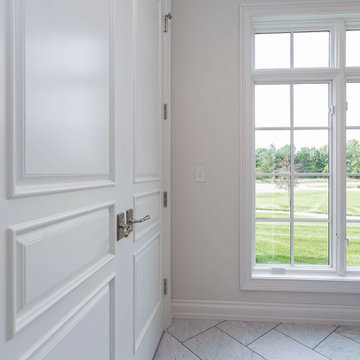
Inspiration for an utility room in Other with white walls, marble flooring and white floors.
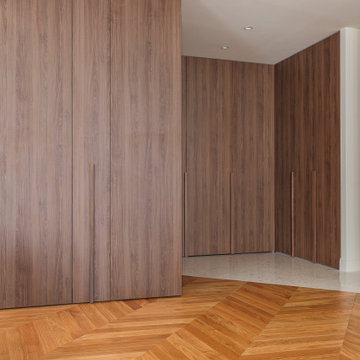
Cet ancien cabinet d’avocat dans le quartier du carré d’or, laissé à l’abandon, avait besoin d’attention. Notre intervention a consisté en une réorganisation complète afin de créer un appartement familial avec un décor épuré et contemplatif qui fasse appel à tous nos sens. Nous avons souhaité mettre en valeur les éléments de l’architecture classique de l’immeuble, en y ajoutant une atmosphère minimaliste et apaisante. En très mauvais état, une rénovation lourde et structurelle a été nécessaire, comprenant la totalité du plancher, des reprises en sous-œuvre, la création de points d’eau et d’évacuations.
Les espaces de vie, relèvent d’un savant jeu d’organisation permettant d’obtenir des perspectives multiples. Le grand hall d’entrée a été réduit, au profit d’un toilette singulier, hors du temps, tapissé de fleurs et d’un nez de cloison faisant office de frontière avec la grande pièce de vie. Le grand placard d’entrée comprenant la buanderie a été réalisé en bois de noyer par nos artisans menuisiers. Celle-ci a été délimitée au sol par du terrazzo blanc Carrara et de fines baguettes en laiton.
La grande pièce de vie est désormais le cœur de l’appartement. Pour y arriver, nous avons dû réunir quatre pièces et un couloir pour créer un triple séjour, comprenant cuisine, salle à manger et salon. La cuisine a été organisée autour d’un grand îlot mêlant du quartzite Taj Mahal et du bois de noyer. Dans la majestueuse salle à manger, la cheminée en marbre a été effacée au profit d’un mur en arrondi et d’une fenêtre qui illumine l’espace. Côté salon a été créé une alcôve derrière le canapé pour y intégrer une bibliothèque. L’ensemble est posé sur un parquet en chêne pointe de Hongris 38° spécialement fabriqué pour cet appartement. Nos artisans staffeurs ont réalisés avec détails l’ensemble des corniches et cimaises de l’appartement, remettant en valeur l’aspect bourgeois.
Un peu à l’écart, la chambre des enfants intègre un lit superposé dans l’alcôve tapissée d’une nature joueuse où les écureuils se donnent à cœur joie dans une partie de cache-cache sauvage. Pour pénétrer dans la suite parentale, il faut tout d’abord longer la douche qui se veut audacieuse avec un carrelage zellige vert bouteille et un receveur noir. De plus, le dressing en chêne cloisonne la chambre de la douche. De son côté, le bureau a pris la place de l’ancien archivage, et le vert Thé de Chine recouvrant murs et plafond, contraste avec la tapisserie feuillage pour se plonger dans cette parenthèse de douceur.
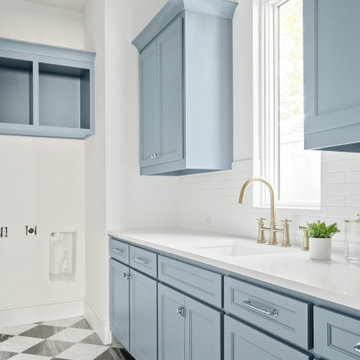
Classic, timeless, and ideally positioned on a picturesque street in the 4100 block, discover this dream home by Jessica Koltun Home. The blend of traditional architecture and contemporary finishes evokes warmth while understated elegance remains constant throughout this Midway Hollow masterpiece. Countless custom features and finishes include museum-quality walls, white oak beams, reeded cabinetry, stately millwork, and white oak wood floors with custom herringbone patterns. First-floor amenities include a barrel vault, a dedicated study, a formal and casual dining room, and a private primary suite adorned in Carrara marble that has direct access to the laundry room. The second features four bedrooms, three bathrooms, and an oversized game room that could also be used as a sixth bedroom. This is your opportunity to own a designer dream home.
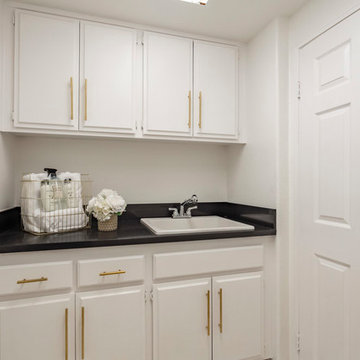
Maddox Photography
Design ideas for a medium sized traditional single-wall separated utility room in Los Angeles with a built-in sink, raised-panel cabinets, white cabinets, engineered stone countertops, white walls, marble flooring, a side by side washer and dryer and white floors.
Design ideas for a medium sized traditional single-wall separated utility room in Los Angeles with a built-in sink, raised-panel cabinets, white cabinets, engineered stone countertops, white walls, marble flooring, a side by side washer and dryer and white floors.
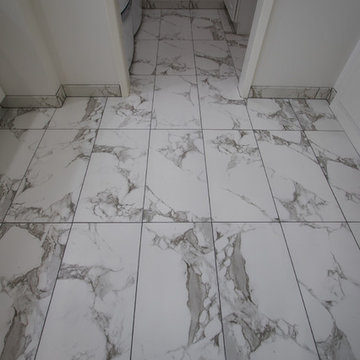
Design ideas for a medium sized traditional galley separated utility room in Los Angeles with shaker cabinets, white cabinets, engineered stone countertops, white walls, marble flooring, a side by side washer and dryer and white floors.
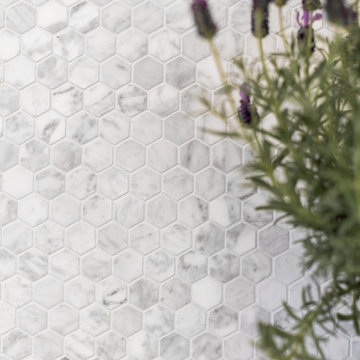
Design ideas for a medium sized traditional single-wall separated utility room in Calgary with a belfast sink, shaker cabinets, engineered stone countertops, white splashback, marble splashback, grey walls, marble flooring, a stacked washer and dryer, white floors and white worktops.
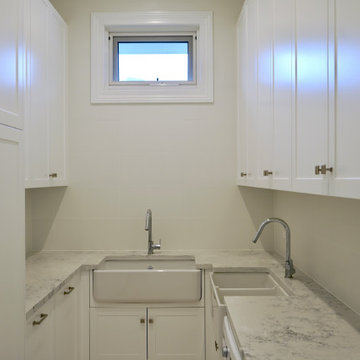
GRAND OPULANCE
- Custom designed and manufactured laundry with extra tall cabinetry
- White satin 'Shaker' style doors
- In built pull-out laundry hamper baskets
- Clothes drying room with ample hanging space
- 2 x Butlers sinks
- 40mm Mitred marble look benchtop
- Satin nickel hardware
- Blum hardware
Sheree Bounassif, Kitchens by Emanuel
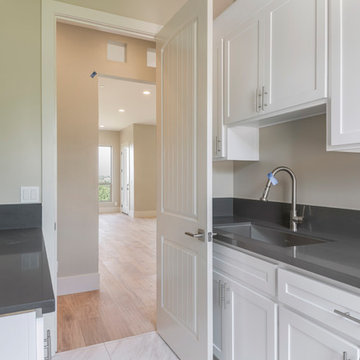
Design ideas for a medium sized contemporary galley separated utility room in Sacramento with recessed-panel cabinets, white cabinets, engineered stone countertops, beige walls, marble flooring, a side by side washer and dryer, white floors and grey worktops.

Photo of a medium sized traditional u-shaped separated utility room in Milwaukee with a belfast sink, recessed-panel cabinets, marble worktops, white splashback, tonge and groove splashback, white walls, marble flooring, a side by side washer and dryer, white floors, black worktops, exposed beams and panelled walls.
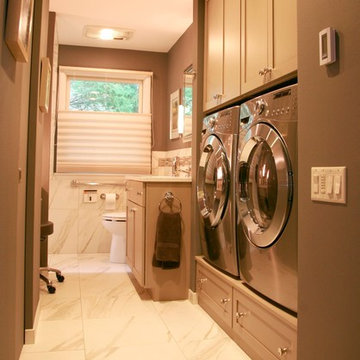
Design ideas for a large contemporary utility room in Other with flat-panel cabinets, beige cabinets, brown walls, marble flooring and white floors.
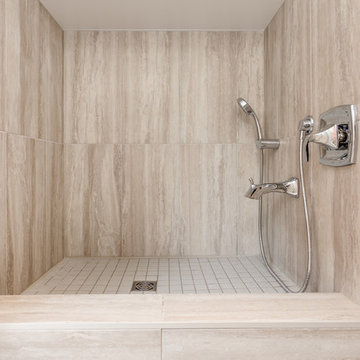
Photos by Peter Harrington Photography
Photo of a small classic galley utility room in Toronto with raised-panel cabinets, white cabinets, quartz worktops, beige walls, marble flooring, a stacked washer and dryer, white floors and beige worktops.
Photo of a small classic galley utility room in Toronto with raised-panel cabinets, white cabinets, quartz worktops, beige walls, marble flooring, a stacked washer and dryer, white floors and beige worktops.
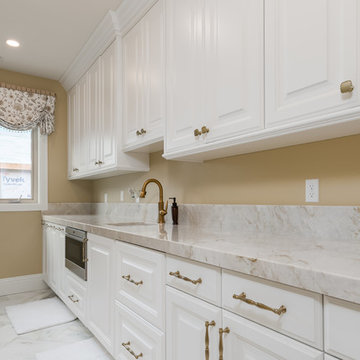
Traditional galley utility room in Salt Lake City with a submerged sink, raised-panel cabinets, white cabinets, engineered stone countertops, beige walls, marble flooring, a side by side washer and dryer, white floors and white worktops.
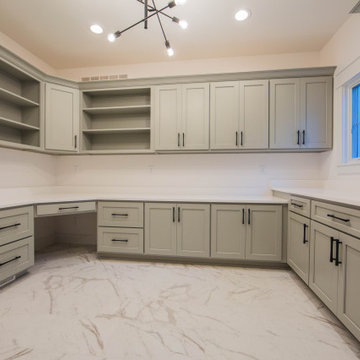
The soothing meadow green cabinets pair nicely with the white countertops and white marble tiled floor of the home's laundry room.
This is an example of a large traditional u-shaped separated utility room in Indianapolis with a submerged sink, recessed-panel cabinets, green cabinets, quartz worktops, white walls, marble flooring, a side by side washer and dryer, white floors and white worktops.
This is an example of a large traditional u-shaped separated utility room in Indianapolis with a submerged sink, recessed-panel cabinets, green cabinets, quartz worktops, white walls, marble flooring, a side by side washer and dryer, white floors and white worktops.
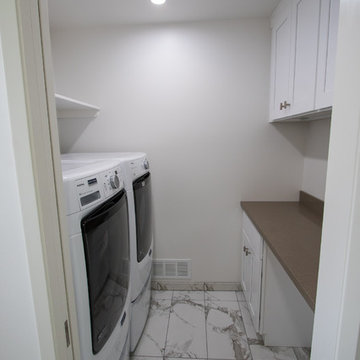
This is an example of a medium sized classic galley separated utility room in Los Angeles with shaker cabinets, white cabinets, engineered stone countertops, white walls, marble flooring, a side by side washer and dryer and white floors.
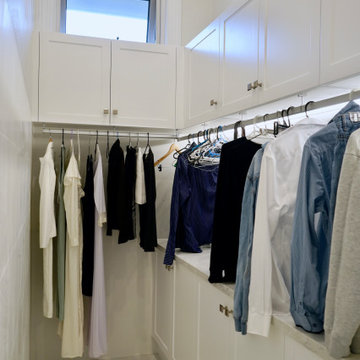
GRAND OPULANCE
- Custom designed and manufactured laundry with extra tall cabinetry
- White satin 'Shaker' style doors
- In built pull-out laundry hamper baskets
- Clothes drying room with ample hanging space
- 2 x Butlers sinks
- 40mm Mitred marble look benchtop
- Satin nickel hardware
- Blum hardware
Sheree Bounassif, Kitchens by Emanuel
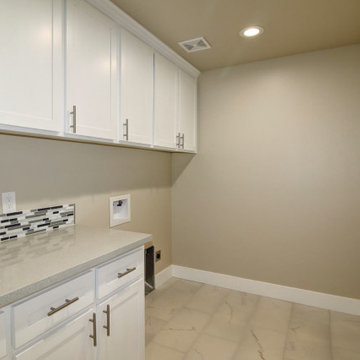
This is an example of a medium sized traditional single-wall separated utility room in Sacramento with recessed-panel cabinets, white cabinets, engineered stone countertops, beige walls, marble flooring, a side by side washer and dryer, white floors and beige worktops.
Inspiration for a contemporary laundry cupboard in Calgary with open cabinets, beige walls, marble flooring, a side by side washer and dryer and white floors.
Utility Room with Marble Flooring and White Floors Ideas and Designs
8