Utility Room with Marble Flooring Ideas and Designs
Refine by:
Budget
Sort by:Popular Today
161 - 180 of 209 photos
Item 1 of 3
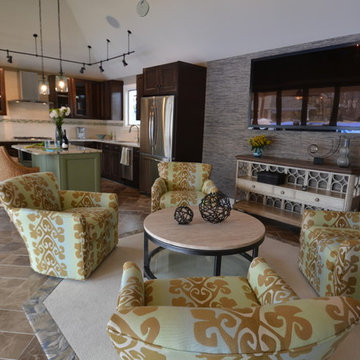
Photo of a medium sized contemporary single-wall utility room with recessed-panel cabinets, a concealed washer and dryer, a submerged sink, dark wood cabinets, granite worktops, grey walls, marble flooring and brown floors.
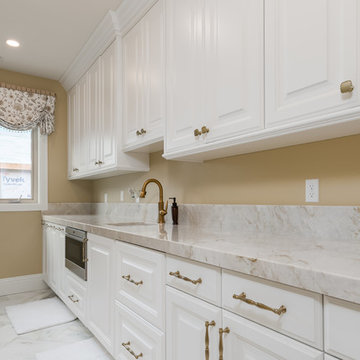
Traditional galley utility room in Salt Lake City with a submerged sink, raised-panel cabinets, white cabinets, engineered stone countertops, beige walls, marble flooring, a side by side washer and dryer, white floors and white worktops.
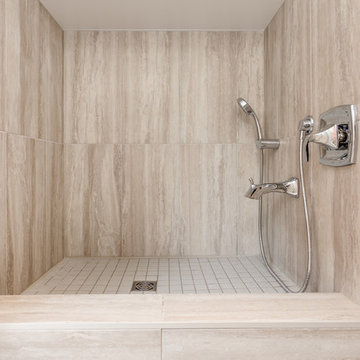
Photos by Peter Harrington Photography
Photo of a small classic galley utility room in Toronto with raised-panel cabinets, white cabinets, quartz worktops, beige walls, marble flooring, a stacked washer and dryer, white floors and beige worktops.
Photo of a small classic galley utility room in Toronto with raised-panel cabinets, white cabinets, quartz worktops, beige walls, marble flooring, a stacked washer and dryer, white floors and beige worktops.
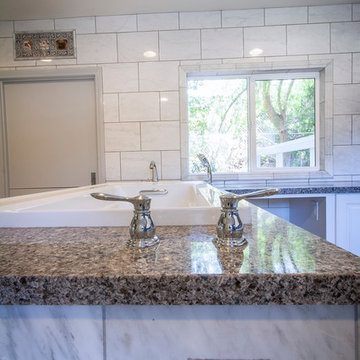
A pre-fab construction was turned into a dog kennel for grooming and boarding. Marble Tile floors with radiant heating, granite countertops with an elevated drop in tub for grooming, and a washer and dryer for cleaning bedding complete this ultimate dog kennel.

Large classic u-shaped utility room in Phoenix with a belfast sink, beaded cabinets, grey cabinets, engineered stone countertops, white splashback, marble splashback, white walls, marble flooring, a stacked washer and dryer, grey floors, white worktops, a coffered ceiling and wallpapered walls.
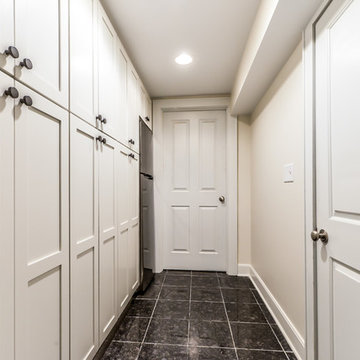
Additional storage room adjacent to laundry area with refrigeration.
Design ideas for a medium sized contemporary utility room in Cincinnati with shaker cabinets, white cabinets, white walls, marble flooring and black floors.
Design ideas for a medium sized contemporary utility room in Cincinnati with shaker cabinets, white cabinets, white walls, marble flooring and black floors.
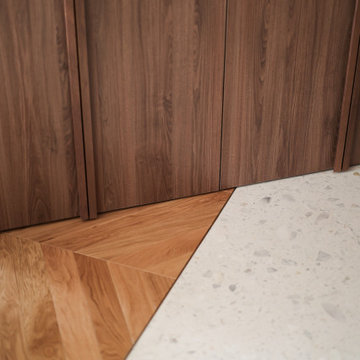
Cet ancien cabinet d’avocat dans le quartier du carré d’or, laissé à l’abandon, avait besoin d’attention. Notre intervention a consisté en une réorganisation complète afin de créer un appartement familial avec un décor épuré et contemplatif qui fasse appel à tous nos sens. Nous avons souhaité mettre en valeur les éléments de l’architecture classique de l’immeuble, en y ajoutant une atmosphère minimaliste et apaisante. En très mauvais état, une rénovation lourde et structurelle a été nécessaire, comprenant la totalité du plancher, des reprises en sous-œuvre, la création de points d’eau et d’évacuations.
Les espaces de vie, relèvent d’un savant jeu d’organisation permettant d’obtenir des perspectives multiples. Le grand hall d’entrée a été réduit, au profit d’un toilette singulier, hors du temps, tapissé de fleurs et d’un nez de cloison faisant office de frontière avec la grande pièce de vie. Le grand placard d’entrée comprenant la buanderie a été réalisé en bois de noyer par nos artisans menuisiers. Celle-ci a été délimitée au sol par du terrazzo blanc Carrara et de fines baguettes en laiton.
La grande pièce de vie est désormais le cœur de l’appartement. Pour y arriver, nous avons dû réunir quatre pièces et un couloir pour créer un triple séjour, comprenant cuisine, salle à manger et salon. La cuisine a été organisée autour d’un grand îlot mêlant du quartzite Taj Mahal et du bois de noyer. Dans la majestueuse salle à manger, la cheminée en marbre a été effacée au profit d’un mur en arrondi et d’une fenêtre qui illumine l’espace. Côté salon a été créé une alcôve derrière le canapé pour y intégrer une bibliothèque. L’ensemble est posé sur un parquet en chêne pointe de Hongris 38° spécialement fabriqué pour cet appartement. Nos artisans staffeurs ont réalisés avec détails l’ensemble des corniches et cimaises de l’appartement, remettant en valeur l’aspect bourgeois.
Un peu à l’écart, la chambre des enfants intègre un lit superposé dans l’alcôve tapissée d’une nature joueuse où les écureuils se donnent à cœur joie dans une partie de cache-cache sauvage. Pour pénétrer dans la suite parentale, il faut tout d’abord longer la douche qui se veut audacieuse avec un carrelage zellige vert bouteille et un receveur noir. De plus, le dressing en chêne cloisonne la chambre de la douche. De son côté, le bureau a pris la place de l’ancien archivage, et le vert Thé de Chine recouvrant murs et plafond, contraste avec la tapisserie feuillage pour se plonger dans cette parenthèse de douceur.
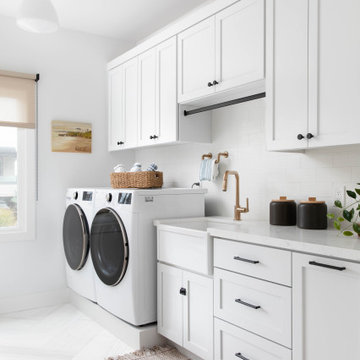
Laundry Room with built-in cabinets and mud room bench
Design ideas for a medium sized coastal utility room in San Francisco with a belfast sink, white cabinets, engineered stone countertops, white splashback, metro tiled splashback, white walls, marble flooring, a side by side washer and dryer and multi-coloured floors.
Design ideas for a medium sized coastal utility room in San Francisco with a belfast sink, white cabinets, engineered stone countertops, white splashback, metro tiled splashback, white walls, marble flooring, a side by side washer and dryer and multi-coloured floors.
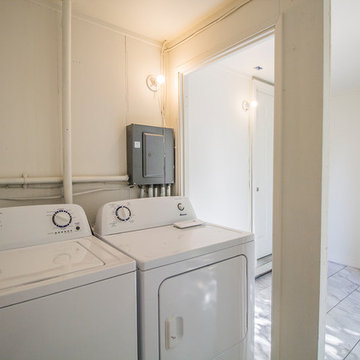
This is an example of a small contemporary galley utility room in Portland with white walls, marble flooring, a side by side washer and dryer and white floors.
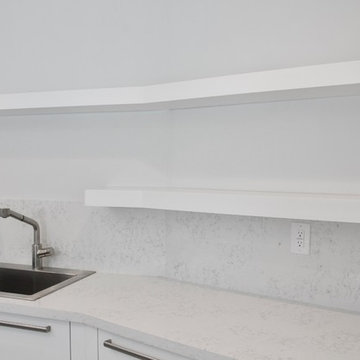
The laundry room demand function and storage, and both of those goals were accomplished in this design. The white acrylic cabinets and quartz tops give a fresh, clean feel to the room. The 3 inch thick floating shelves that wrap around the corner of the room add a modern edge and the over sized hardware continues the contemporary feel. The room is slightly warmed with the cool grey marble floors. There is extra space for storage in the pantry wall and ample countertop space for folding.
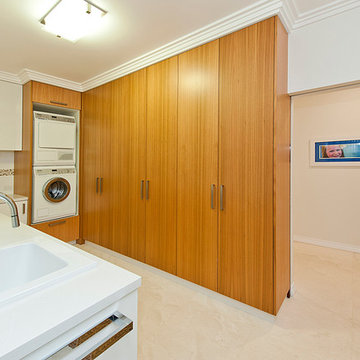
Brad Ross
Medium sized modern u-shaped utility room in Perth with a built-in sink, recessed-panel cabinets, medium wood cabinets, marble worktops, white walls, marble flooring and a stacked washer and dryer.
Medium sized modern u-shaped utility room in Perth with a built-in sink, recessed-panel cabinets, medium wood cabinets, marble worktops, white walls, marble flooring and a stacked washer and dryer.
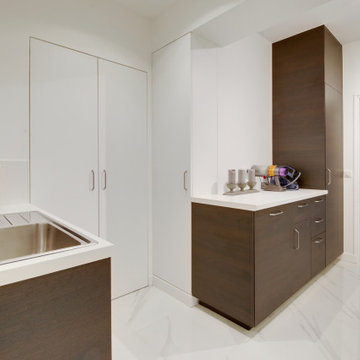
Photo of a large classic utility room in Paris with a single-bowl sink, white walls, marble flooring and a concealed washer and dryer.
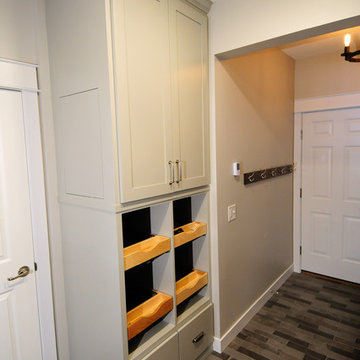
Bob Geifer Photography
Inspiration for a medium sized contemporary galley utility room in Minneapolis with a submerged sink, shaker cabinets, grey cabinets, granite worktops, grey walls, marble flooring, a side by side washer and dryer and grey floors.
Inspiration for a medium sized contemporary galley utility room in Minneapolis with a submerged sink, shaker cabinets, grey cabinets, granite worktops, grey walls, marble flooring, a side by side washer and dryer and grey floors.
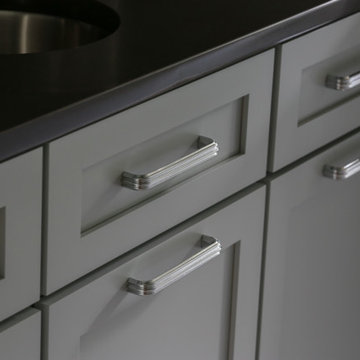
At Hartley and Hill Design we are committed to ensuring every room and every detail be both beautiful and functional. When one generally thinks of a laundry room the words classic and composed hardly come to mind. However, that is the exact effect we instilled in this client’s small laundering space. We created the right cabinetry design for their specific needs, including hidden hampers and laundry storage, adorning it with beautiful hardware, and exquisite millwork. The cool tones of the cabinetry perfectly contrast the dark ceiling and counters to create a sleek and fresh feeling. This space is fully equipped both functionally and aesthetically to aid our clients in making the daily chore of laundry that much more organized and peaceful.
Custom designed by Hartley and Hill Design. All materials and furnishings in this space are available through Hartley and Hill Design. www.hartleyandhilldesign.com 888-639-0639

Coming from the garage, this welcoming space greets the homeowners. An inviting splash of color and comfort, the built-in bench offers a place to take off your shoes. The tall cabinets flanking the bench offer generous storage for coats, jackets, and shoes.
The ample and attractive storage was made possible by moving both the garage and hallway doors leading into this space.
Bob Narod, Photographer
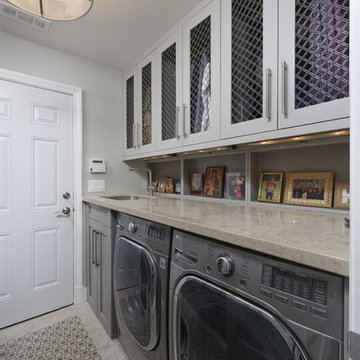
Close-up of the new laundry wall: a large countertop allows ample room for sorting and folding laundry.
"Now it's truly a pleasure to do the laundry." - Julie, Homeowner
Bob Narod, Photographer

Large classic utility room in Grand Rapids with an utility sink, shaker cabinets, white cabinets, limestone worktops, beige walls, marble flooring and beige floors.

Jonathan Edwards
This is an example of a large coastal utility room in Other with a built-in sink, recessed-panel cabinets, white cabinets, laminate countertops, blue walls, marble flooring and a side by side washer and dryer.
This is an example of a large coastal utility room in Other with a built-in sink, recessed-panel cabinets, white cabinets, laminate countertops, blue walls, marble flooring and a side by side washer and dryer.
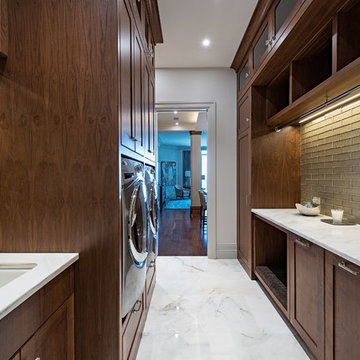
Design ideas for a traditional galley utility room in Tampa with a submerged sink, shaker cabinets, dark wood cabinets, marble flooring, a side by side washer and dryer, white floors and white walls.
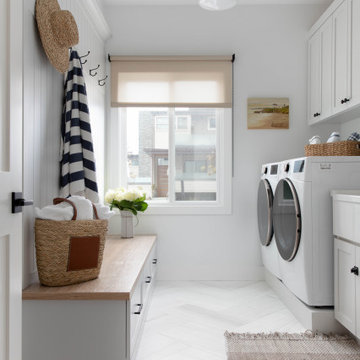
Laundry Room with built-in cabinets and mud room bench
Medium sized nautical utility room in San Francisco with a belfast sink, white cabinets, engineered stone countertops, white splashback, metro tiled splashback, white walls, marble flooring, a side by side washer and dryer and multi-coloured floors.
Medium sized nautical utility room in San Francisco with a belfast sink, white cabinets, engineered stone countertops, white splashback, metro tiled splashback, white walls, marble flooring, a side by side washer and dryer and multi-coloured floors.
Utility Room with Marble Flooring Ideas and Designs
9