Utility Room with Marble Splashback and an Integrated Washer and Dryer Ideas and Designs
Refine by:
Budget
Sort by:Popular Today
1 - 20 of 21 photos
Item 1 of 3

Modern farmhouse laundry room with marble mosaic tile backsplash.
Small country single-wall utility room in Austin with a belfast sink, flat-panel cabinets, beige cabinets, granite worktops, beige splashback, marble splashback, beige walls, porcelain flooring, an integrated washer and dryer, beige floors, multicoloured worktops, all types of ceiling and all types of wall treatment.
Small country single-wall utility room in Austin with a belfast sink, flat-panel cabinets, beige cabinets, granite worktops, beige splashback, marble splashback, beige walls, porcelain flooring, an integrated washer and dryer, beige floors, multicoloured worktops, all types of ceiling and all types of wall treatment.
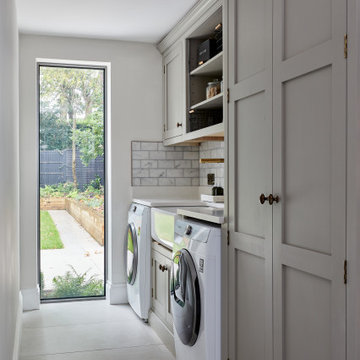
Transforming a 1960s property into a New England-style home isn’t easy. But for owners Emma and Matt and their team at Babel Developments, the challenge was one they couldn’t resist. The house (@our_surrey_project) hadn’t been touched since the sixties so the starting point was to strip it back and extend at the rear and front.
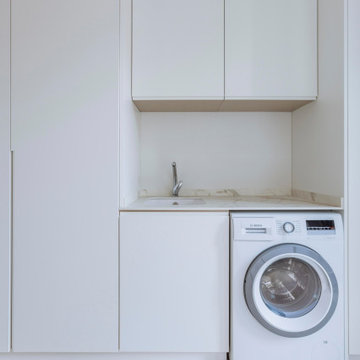
Scandinavian single-wall separated utility room in Valencia with a submerged sink, flat-panel cabinets, white cabinets, marble worktops, white splashback, marble splashback, white walls, light hardwood flooring, an integrated washer and dryer, beige floors and white worktops.

This project recently completed in Manly shows a perfect blend of classic and contemporary styles. Stunning satin polyurethane cabinets, in our signature 7-coat spray finish, with classic details show that you don’t have to choose between classic and contemporary when renovating your home.
The brief from our client was to create the feeling of a house within their new apartment, allowing their family the ease of apartment living without compromising the feeling of spaciousness. By combining the grandeur of sculpted mouldings with a contemporary neutral colour scheme, we’ve created a mix of old and new school that perfectly suits our client’s lifestyle.
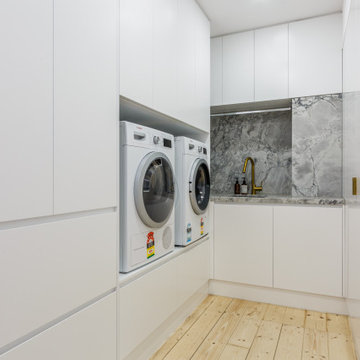
Brighton Laundry renovation 2020
Small contemporary u-shaped separated utility room in Melbourne with a built-in sink, white cabinets, marble worktops, grey splashback, marble splashback, white walls, light hardwood flooring, an integrated washer and dryer and grey worktops.
Small contemporary u-shaped separated utility room in Melbourne with a built-in sink, white cabinets, marble worktops, grey splashback, marble splashback, white walls, light hardwood flooring, an integrated washer and dryer and grey worktops.
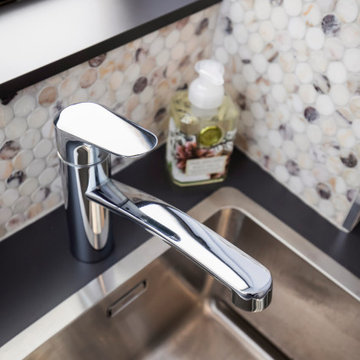
Small contemporary single-wall separated utility room in Sydney with a built-in sink, flat-panel cabinets, brown cabinets, laminate countertops, beige splashback, marble splashback, grey walls, porcelain flooring, an integrated washer and dryer, beige floors and brown worktops.
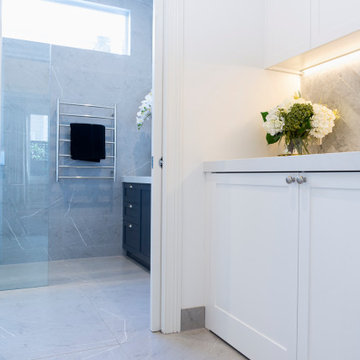
Medium sized single-wall utility room in Melbourne with an integrated sink, shaker cabinets, white cabinets, engineered stone countertops, grey splashback, marble splashback, white walls, ceramic flooring, an integrated washer and dryer, grey floors and white worktops.
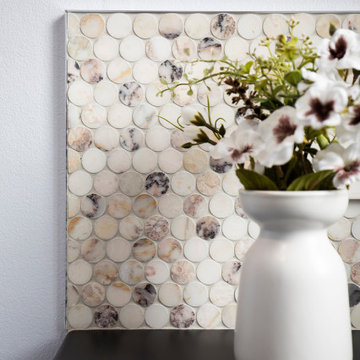
Design ideas for a small contemporary single-wall separated utility room in Sydney with a built-in sink, flat-panel cabinets, brown cabinets, laminate countertops, beige splashback, marble splashback, grey walls, porcelain flooring, an integrated washer and dryer, beige floors and brown worktops.
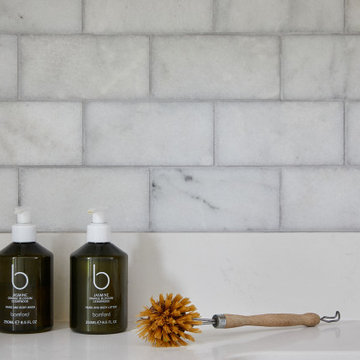
Transforming a 1960s property into a New England-style home isn’t easy. But for owners Emma and Matt and their team at Babel Developments, the challenge was one they couldn’t resist. The house (@our_surrey_project) hadn’t been touched since the sixties so the starting point was to strip it back and extend at the rear and front.
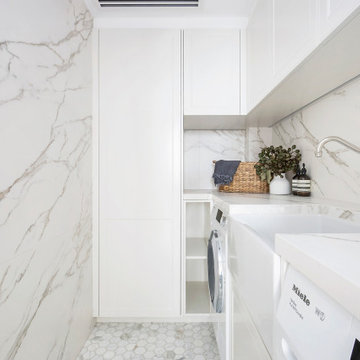
This project recently completed in Manly shows a perfect blend of classic and contemporary styles. Stunning satin polyurethane cabinets, in our signature 7-coat spray finish, with classic details show that you don’t have to choose between classic and contemporary when renovating your home.
The brief from our client was to create the feeling of a house within their new apartment, allowing their family the ease of apartment living without compromising the feeling of spaciousness. By combining the grandeur of sculpted mouldings with a contemporary neutral colour scheme, we’ve created a mix of old and new school that perfectly suits our client’s lifestyle.
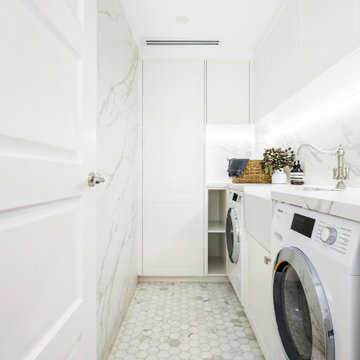
This project recently completed in Manly shows a perfect blend of classic and contemporary styles. Stunning satin polyurethane cabinets, in our signature 7-coat spray finish, with classic details show that you don’t have to choose between classic and contemporary when renovating your home.
The brief from our client was to create the feeling of a house within their new apartment, allowing their family the ease of apartment living without compromising the feeling of spaciousness. By combining the grandeur of sculpted mouldings with a contemporary neutral colour scheme, we’ve created a mix of old and new school that perfectly suits our client’s lifestyle.
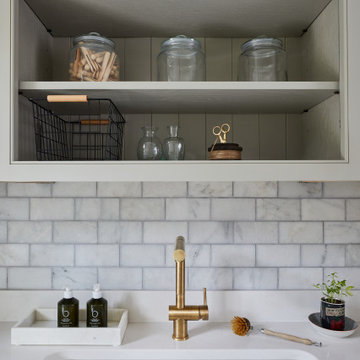
Transforming a 1960s property into a New England-style home isn’t easy. But for owners Emma and Matt and their team at Babel Developments, the challenge was one they couldn’t resist. The house (@our_surrey_project) hadn’t been touched since the sixties so the starting point was to strip it back and extend at the rear and front.
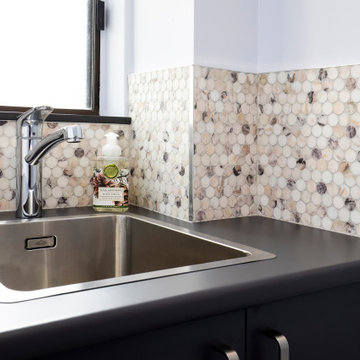
Design ideas for a small contemporary single-wall separated utility room in Sydney with a built-in sink, flat-panel cabinets, brown cabinets, laminate countertops, beige splashback, marble splashback, grey walls, porcelain flooring, an integrated washer and dryer, beige floors and brown worktops.
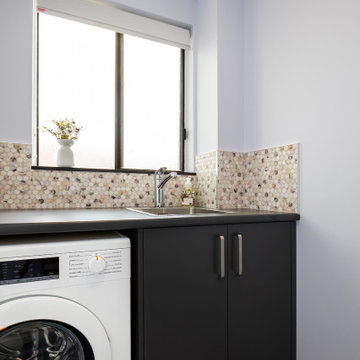
Small contemporary single-wall separated utility room in Sydney with a built-in sink, flat-panel cabinets, brown cabinets, laminate countertops, beige splashback, marble splashback, grey walls, porcelain flooring, an integrated washer and dryer, beige floors and brown worktops.
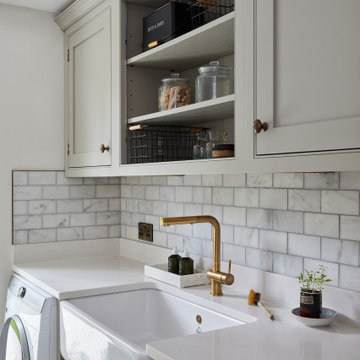
Transforming a 1960s property into a New England-style home isn’t easy. But for owners Emma and Matt and their team at Babel Developments, the challenge was one they couldn’t resist. The house (@our_surrey_project) hadn’t been touched since the sixties so the starting point was to strip it back and extend at the rear and front.
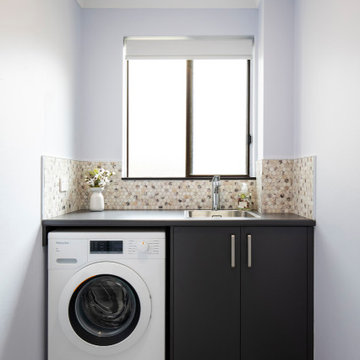
Photo of a small contemporary single-wall separated utility room in Sydney with a built-in sink, flat-panel cabinets, brown cabinets, laminate countertops, beige splashback, marble splashback, grey walls, porcelain flooring, an integrated washer and dryer, beige floors and brown worktops.
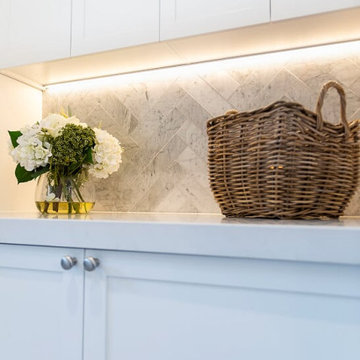
Medium sized single-wall utility room in Melbourne with an integrated sink, shaker cabinets, blue cabinets, engineered stone countertops, grey splashback, marble splashback, white walls, ceramic flooring, an integrated washer and dryer, grey floors and white worktops.
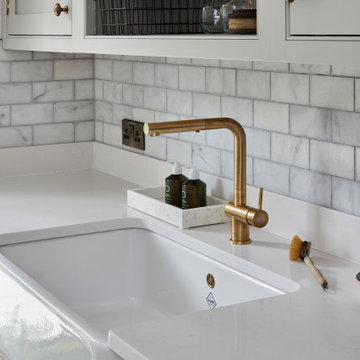
Transforming a 1960s property into a New England-style home isn’t easy. But for owners Emma and Matt and their team at Babel Developments, the challenge was one they couldn’t resist. The house (@our_surrey_project) hadn’t been touched since the sixties so the starting point was to strip it back and extend at the rear and front.
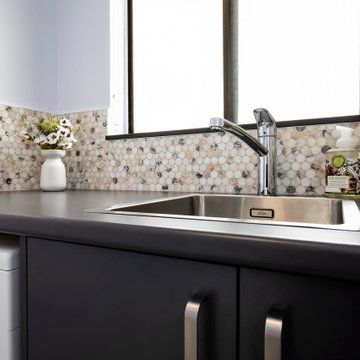
Photo of a small contemporary single-wall separated utility room in Sydney with a built-in sink, flat-panel cabinets, brown cabinets, laminate countertops, beige splashback, marble splashback, grey walls, porcelain flooring, an integrated washer and dryer, beige floors and brown worktops.
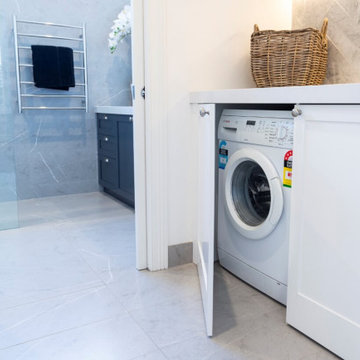
Inspiration for a medium sized single-wall utility room in Melbourne with an integrated sink, shaker cabinets, blue cabinets, engineered stone countertops, grey splashback, marble splashback, white walls, ceramic flooring, an integrated washer and dryer, grey floors and white worktops.
Utility Room with Marble Splashback and an Integrated Washer and Dryer Ideas and Designs
1