Utility Room with Marble Splashback and Granite Splashback Ideas and Designs
Refine by:
Budget
Sort by:Popular Today
61 - 80 of 365 photos
Item 1 of 3

Photo by Linda Oyama-Bryan
Photo of a large classic l-shaped separated utility room in Chicago with a submerged sink, recessed-panel cabinets, white cabinets, granite worktops, brown splashback, granite splashback, beige walls, slate flooring, a side by side washer and dryer, multi-coloured floors and brown worktops.
Photo of a large classic l-shaped separated utility room in Chicago with a submerged sink, recessed-panel cabinets, white cabinets, granite worktops, brown splashback, granite splashback, beige walls, slate flooring, a side by side washer and dryer, multi-coloured floors and brown worktops.
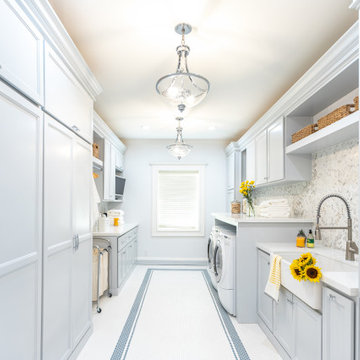
Inspiration for a contemporary utility room in Tampa with a belfast sink, shaker cabinets, blue cabinets, quartz worktops, multi-coloured splashback, marble splashback, blue walls, porcelain flooring and white floors.

laundry, custom cabinetry
Utility room in Tampa with a submerged sink, beaded cabinets, dark wood cabinets, marble worktops, multi-coloured splashback, marble splashback, grey walls, ceramic flooring, a side by side washer and dryer, beige floors and beige worktops.
Utility room in Tampa with a submerged sink, beaded cabinets, dark wood cabinets, marble worktops, multi-coloured splashback, marble splashback, grey walls, ceramic flooring, a side by side washer and dryer, beige floors and beige worktops.

Inspiration for a medium sized country galley laundry cupboard in San Francisco with a built-in sink, raised-panel cabinets, blue cabinets, marble worktops, grey splashback, marble splashback, white walls, porcelain flooring, a side by side washer and dryer and grey worktops.
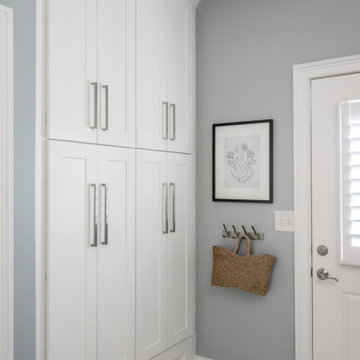
This busy family needed a functional yet beautiful laundry room since it is off the garage entrance as well as it's own entrance off the front of the house too!
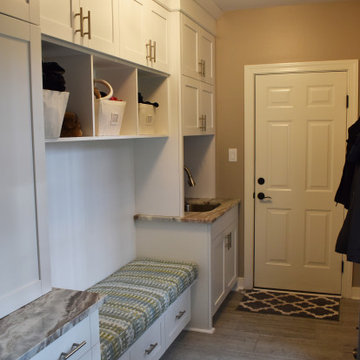
This is an example of a large classic galley utility room in Richmond with a single-bowl sink, shaker cabinets, granite worktops, grey splashback, marble splashback, grey walls, porcelain flooring, a side by side washer and dryer and grey floors.
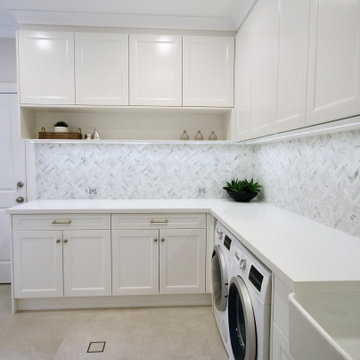
MODERN HAMPTONS
- Custom in-house door profile, in satin polyurethane
- Caesarstone 'Snow' benchtop
- Feature marble herringbone tiled splashback
- Recessed LED strip lighting
- Brushed nickel hardware
- Blum hardware
Sheree Bounassif, Kitchens by Emanuel
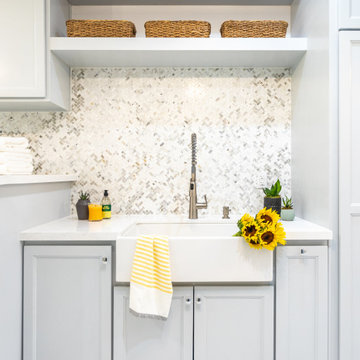
Design ideas for a contemporary utility room in Tampa with a belfast sink, shaker cabinets, blue cabinets, quartz worktops, multi-coloured splashback, marble splashback, blue walls, porcelain flooring and white floors.
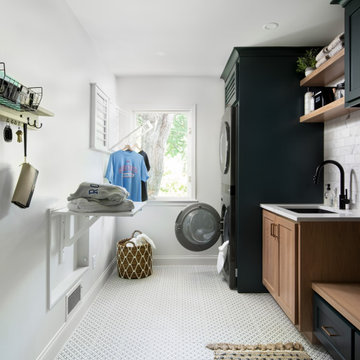
Medium sized traditional single-wall separated utility room in Kansas City with a submerged sink, recessed-panel cabinets, green cabinets, engineered stone countertops, white splashback, marble splashback, white walls, porcelain flooring, a stacked washer and dryer, white floors and white worktops.

This 6,000sf luxurious custom new construction 5-bedroom, 4-bath home combines elements of open-concept design with traditional, formal spaces, as well. Tall windows, large openings to the back yard, and clear views from room to room are abundant throughout. The 2-story entry boasts a gently curving stair, and a full view through openings to the glass-clad family room. The back stair is continuous from the basement to the finished 3rd floor / attic recreation room.
The interior is finished with the finest materials and detailing, with crown molding, coffered, tray and barrel vault ceilings, chair rail, arched openings, rounded corners, built-in niches and coves, wide halls, and 12' first floor ceilings with 10' second floor ceilings.
It sits at the end of a cul-de-sac in a wooded neighborhood, surrounded by old growth trees. The homeowners, who hail from Texas, believe that bigger is better, and this house was built to match their dreams. The brick - with stone and cast concrete accent elements - runs the full 3-stories of the home, on all sides. A paver driveway and covered patio are included, along with paver retaining wall carved into the hill, creating a secluded back yard play space for their young children.
Project photography by Kmieick Imagery.
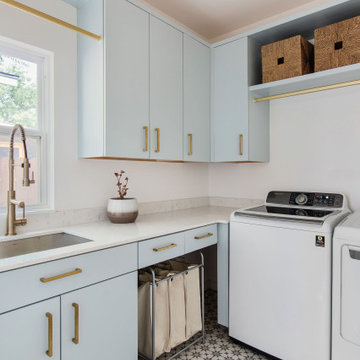
Laundry room
Inspiration for a contemporary utility room in Austin with a submerged sink, flat-panel cabinets, marble worktops, white splashback, marble splashback, porcelain flooring, a side by side washer and dryer and white worktops.
Inspiration for a contemporary utility room in Austin with a submerged sink, flat-panel cabinets, marble worktops, white splashback, marble splashback, porcelain flooring, a side by side washer and dryer and white worktops.

Modern farmhouse laundry room with marble mosaic tile backsplash.
Small country single-wall utility room in Austin with a belfast sink, flat-panel cabinets, beige cabinets, granite worktops, beige splashback, marble splashback, beige walls, porcelain flooring, an integrated washer and dryer, beige floors, multicoloured worktops, all types of ceiling and all types of wall treatment.
Small country single-wall utility room in Austin with a belfast sink, flat-panel cabinets, beige cabinets, granite worktops, beige splashback, marble splashback, beige walls, porcelain flooring, an integrated washer and dryer, beige floors, multicoloured worktops, all types of ceiling and all types of wall treatment.
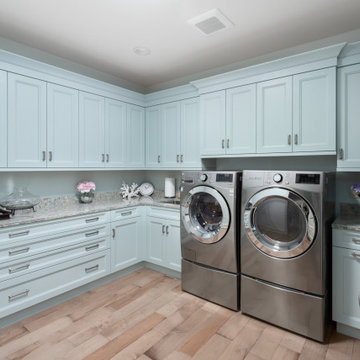
Photo of a classic l-shaped separated utility room in Chicago with a submerged sink, recessed-panel cabinets, blue cabinets, granite worktops, granite splashback, blue walls, medium hardwood flooring, a side by side washer and dryer, brown floors and multicoloured worktops.
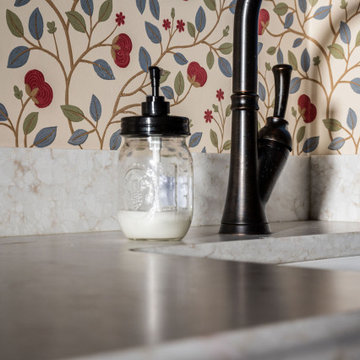
Laundry room utility sink.
Inspiration for a separated utility room in Other with an utility sink, granite worktops, granite splashback, multi-coloured walls and wallpapered walls.
Inspiration for a separated utility room in Other with an utility sink, granite worktops, granite splashback, multi-coloured walls and wallpapered walls.
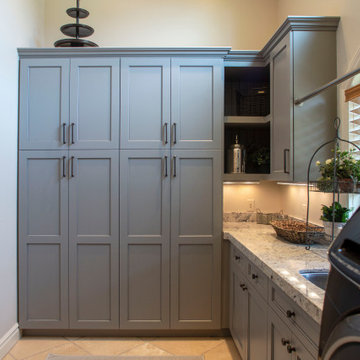
Design ideas for a medium sized l-shaped utility room in Salt Lake City with a submerged sink, shaker cabinets, grey cabinets, granite worktops, multi-coloured splashback, granite splashback, a side by side washer and dryer and multicoloured worktops.
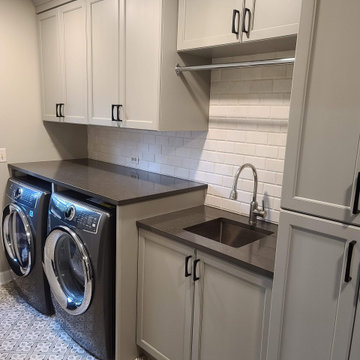
This is an example of a large classic utility room in Chicago with grey cabinets, engineered stone countertops, marble splashback, porcelain flooring, grey floors, grey worktops and a side by side washer and dryer.
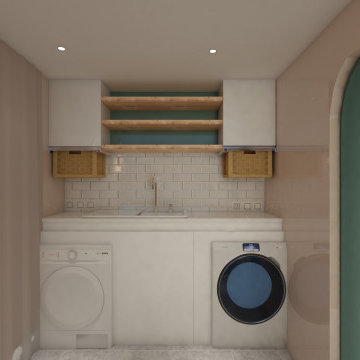
Photo of a small modern galley utility room in Other with a single-bowl sink, open cabinets, marble worktops, white splashback, marble splashback, green walls, marble flooring, a side by side washer and dryer, white floors and white worktops.
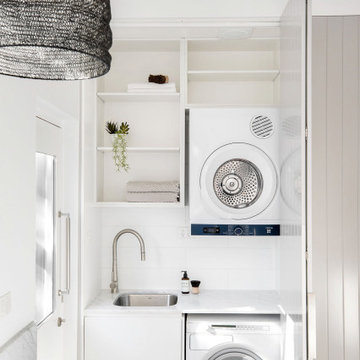
Compact Modern Laundry
Inspiration for a small single-wall separated utility room in Sydney with a built-in sink, shaker cabinets, beige cabinets, marble worktops, white splashback, marble splashback, white walls, light hardwood flooring, a stacked washer and dryer, beige floors and white worktops.
Inspiration for a small single-wall separated utility room in Sydney with a built-in sink, shaker cabinets, beige cabinets, marble worktops, white splashback, marble splashback, white walls, light hardwood flooring, a stacked washer and dryer, beige floors and white worktops.

Inspiration for a large classic u-shaped utility room in Phoenix with a belfast sink, beaded cabinets, grey cabinets, engineered stone countertops, white splashback, marble splashback, white walls, marble flooring, a stacked washer and dryer, grey floors, white worktops, a coffered ceiling and wallpapered walls.
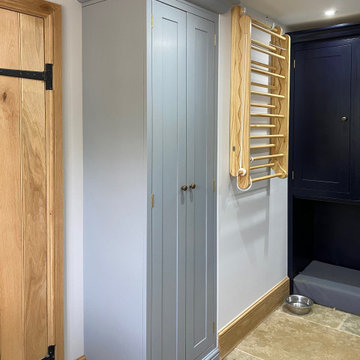
The utility is pacious, with a pull out laundry rack, washer, dryer, sink and toilet. Also we designed a special place for the dogs to lay under the built in cupboards.
Utility Room with Marble Splashback and Granite Splashback Ideas and Designs
4