Utility Room with Marble Splashback and Grey Walls Ideas and Designs
Refine by:
Budget
Sort by:Popular Today
1 - 20 of 42 photos
Item 1 of 3

This former closet-turned-laundry room is one of my favorite projects. It is completely functional, providing a countertop for treating stains and folding, a wall-mounted drying rack, and plenty of storage. The combination of textures in the carrara marble backsplash, floral sketch wallpaper and galvanized accents makes it a gorgeous place to spent (alot) of time!

This is an example of a small contemporary single-wall utility room in Other with a submerged sink, grey cabinets, marble worktops, ceramic flooring, beige floors, multicoloured worktops, flat-panel cabinets, multi-coloured splashback, marble splashback, grey walls and a concealed washer and dryer.
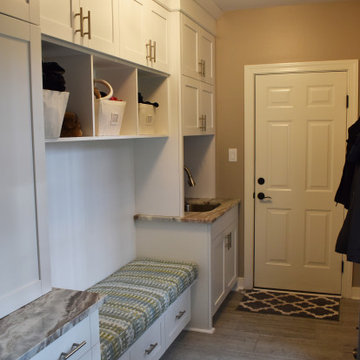
This is an example of a large classic galley utility room in Richmond with a single-bowl sink, shaker cabinets, granite worktops, grey splashback, marble splashback, grey walls, porcelain flooring, a side by side washer and dryer and grey floors.
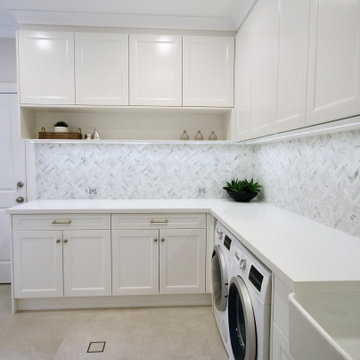
MODERN HAMPTONS
- Custom in-house door profile, in satin polyurethane
- Caesarstone 'Snow' benchtop
- Feature marble herringbone tiled splashback
- Recessed LED strip lighting
- Brushed nickel hardware
- Blum hardware
Sheree Bounassif, Kitchens by Emanuel
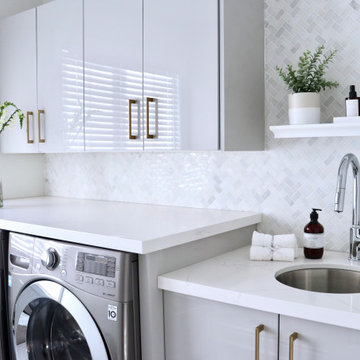
Photo of a medium sized modern galley utility room in Toronto with a single-bowl sink, flat-panel cabinets, grey cabinets, engineered stone countertops, marble splashback, grey walls, a side by side washer and dryer and white worktops.
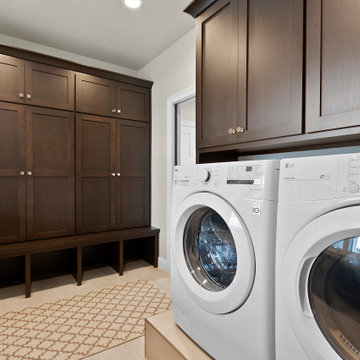
Large traditional galley utility room in Other with a submerged sink, shaker cabinets, medium wood cabinets, marble worktops, marble splashback, grey walls, vinyl flooring, a side by side washer and dryer, grey floors and multicoloured worktops.
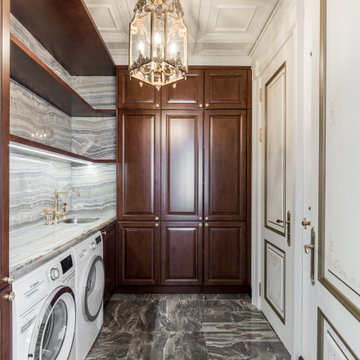
This is an example of a medium sized traditional l-shaped separated utility room in Moscow with a submerged sink, recessed-panel cabinets, dark wood cabinets, onyx worktops, grey splashback, marble splashback, grey walls, porcelain flooring, a side by side washer and dryer, grey floors, grey worktops and a coffered ceiling.
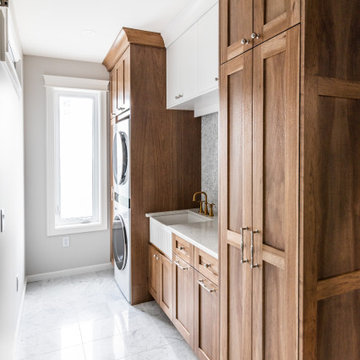
Design ideas for a medium sized traditional single-wall separated utility room in Calgary with a belfast sink, shaker cabinets, engineered stone countertops, white splashback, marble splashback, grey walls, marble flooring, white floors, white worktops and a stacked washer and dryer.

Inspiration for a medium sized classic utility room in Orange County with a submerged sink, shaker cabinets, blue cabinets, engineered stone countertops, white splashback, marble splashback, grey walls, travertine flooring, a side by side washer and dryer, beige floors and white worktops.
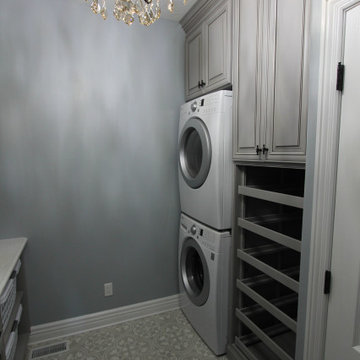
Design ideas for a medium sized galley separated utility room in Other with a submerged sink, raised-panel cabinets, grey cabinets, quartz worktops, multi-coloured splashback, marble splashback, grey walls, concrete flooring, a stacked washer and dryer, grey floors and multicoloured worktops.
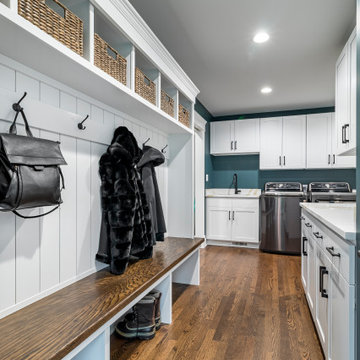
Inspiration for a medium sized traditional l-shaped separated utility room in Chicago with shaker cabinets, white cabinets, marble worktops, white splashback, marble splashback, grey walls, medium hardwood flooring, a side by side washer and dryer, brown floors, white worktops, a coffered ceiling and wainscoting.
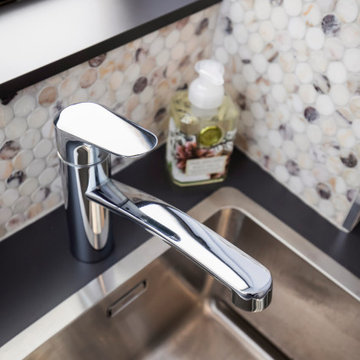
Small contemporary single-wall separated utility room in Sydney with a built-in sink, flat-panel cabinets, brown cabinets, laminate countertops, beige splashback, marble splashback, grey walls, porcelain flooring, an integrated washer and dryer, beige floors and brown worktops.
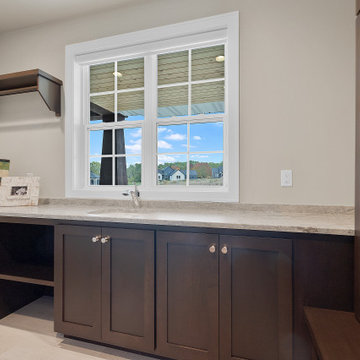
Large classic galley utility room in Other with a submerged sink, shaker cabinets, medium wood cabinets, marble worktops, marble splashback, grey walls, vinyl flooring, a side by side washer and dryer, grey floors and multicoloured worktops.
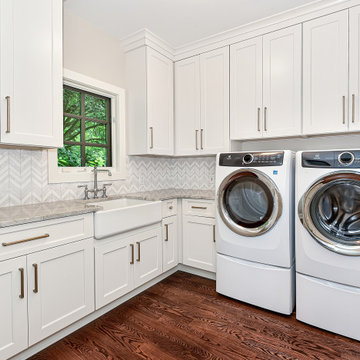
Who wouldn't want to do laundry here??
Medium sized classic utility room in New York with a belfast sink, shaker cabinets, white cabinets, quartz worktops, white splashback, marble splashback, grey walls, medium hardwood flooring, a side by side washer and dryer and beige worktops.
Medium sized classic utility room in New York with a belfast sink, shaker cabinets, white cabinets, quartz worktops, white splashback, marble splashback, grey walls, medium hardwood flooring, a side by side washer and dryer and beige worktops.
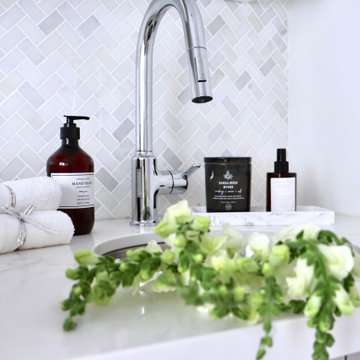
Medium sized modern galley utility room in Toronto with a single-bowl sink, flat-panel cabinets, grey cabinets, engineered stone countertops, marble splashback, grey walls, a side by side washer and dryer and white worktops.
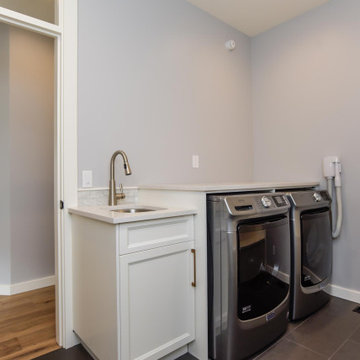
Inspiration for a coastal galley separated utility room in Other with a submerged sink, shaker cabinets, white cabinets, engineered stone countertops, white splashback, marble splashback, grey walls, porcelain flooring, a side by side washer and dryer and white worktops.
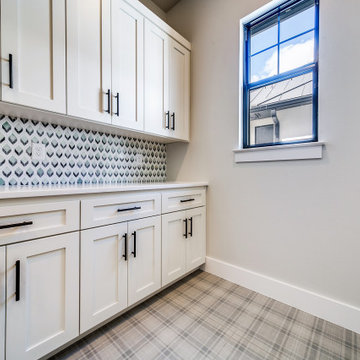
This is an example of a farmhouse galley utility room in Dallas with shaker cabinets, white cabinets, engineered stone countertops, marble splashback, grey walls, porcelain flooring and white worktops.
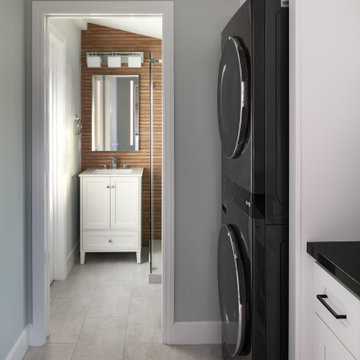
A traditional home in the middle of Burbank city was just as you would expect, compartmentalized areas upon compartmentalized rooms.
The kitchen was enclosure, the dining room was separated from everything else and then you had a tiny utility room that leads to another small closet.
All these walls and doorways were completely removed to expose a beautiful open area. A large all glass French door and 3 enlarged windows in the bay area welcomed in the natural light of this southwest facing kitchen.
The old utility room was redon and a whole bathroom was added in the end of it.
Classical white shaker with dark quartz top and marble backsplash is the ideal look for this new Transitional space.
The island received a beautiful marble slab top creating an eye-popping feature.
white oak flooring throughout the house also helped brighten up the space.
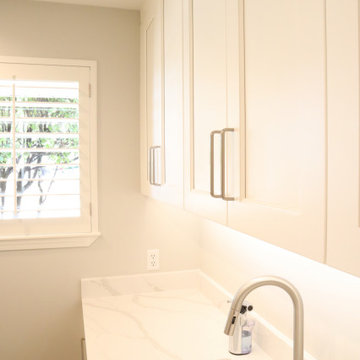
The sink and custom cabinets built into a bright traditional laundry room.
Photo of a medium sized contemporary separated utility room in Salt Lake City with a built-in sink, recessed-panel cabinets, white cabinets, marble worktops, white splashback, marble splashback, grey walls, a side by side washer and dryer and white worktops.
Photo of a medium sized contemporary separated utility room in Salt Lake City with a built-in sink, recessed-panel cabinets, white cabinets, marble worktops, white splashback, marble splashback, grey walls, a side by side washer and dryer and white worktops.
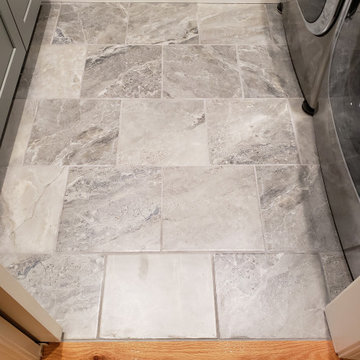
Large traditional galley utility room in Richmond with a single-bowl sink, shaker cabinets, granite worktops, grey splashback, marble splashback, grey walls, porcelain flooring, a side by side washer and dryer and grey floors.
Utility Room with Marble Splashback and Grey Walls Ideas and Designs
1