Utility Room with Marble Splashback and Light Hardwood Flooring Ideas and Designs
Refine by:
Budget
Sort by:Popular Today
1 - 18 of 18 photos
Item 1 of 3

Large traditional galley utility room in Hampshire with a built-in sink, shaker cabinets, grey cabinets, marble worktops, white splashback, marble splashback, light hardwood flooring, beige floors and white worktops.

A quiet laundry room with soft colours and natural hardwood flooring. This laundry room features light blue framed cabinetry, an apron fronted sink, a custom backsplash shape, and hooks for hanging linens.

Kitchen detail
This is an example of a medium sized victorian single-wall separated utility room in London with a belfast sink, beaded cabinets, beige cabinets, marble worktops, white splashback, marble splashback, beige walls, light hardwood flooring and white worktops.
This is an example of a medium sized victorian single-wall separated utility room in London with a belfast sink, beaded cabinets, beige cabinets, marble worktops, white splashback, marble splashback, beige walls, light hardwood flooring and white worktops.
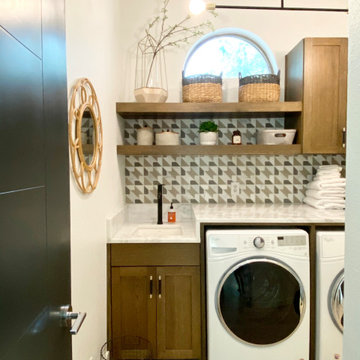
This is an example of a modern single-wall separated utility room in Austin with a submerged sink, shaker cabinets, medium wood cabinets, quartz worktops, multi-coloured splashback, marble splashback, light hardwood flooring, a side by side washer and dryer, beige floors and white worktops.
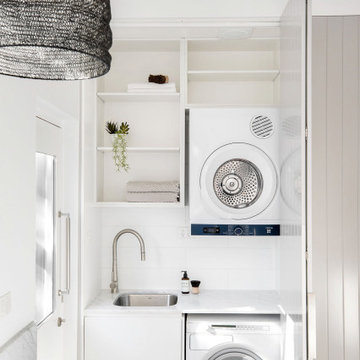
Compact Modern Laundry
Inspiration for a small single-wall separated utility room in Sydney with a built-in sink, shaker cabinets, beige cabinets, marble worktops, white splashback, marble splashback, white walls, light hardwood flooring, a stacked washer and dryer, beige floors and white worktops.
Inspiration for a small single-wall separated utility room in Sydney with a built-in sink, shaker cabinets, beige cabinets, marble worktops, white splashback, marble splashback, white walls, light hardwood flooring, a stacked washer and dryer, beige floors and white worktops.

Design ideas for a medium sized classic u-shaped separated utility room in Los Angeles with a single-bowl sink, flat-panel cabinets, grey cabinets, marble worktops, white splashback, marble splashback, white walls, light hardwood flooring, a side by side washer and dryer, brown floors, yellow worktops and a drop ceiling.

Medium sized single-wall separated utility room in Perth with a submerged sink, beaded cabinets, white cabinets, quartz worktops, white splashback, marble splashback, white walls, light hardwood flooring, a side by side washer and dryer, white worktops and brick walls.
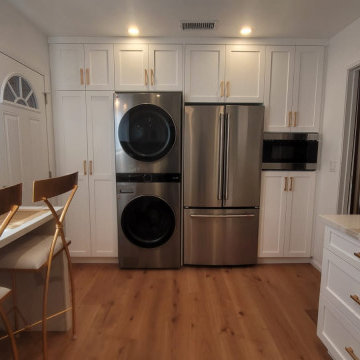
Laundry area
Modern utility room in Los Angeles with a single-bowl sink, white cabinets, quartz worktops, white splashback, marble splashback, light hardwood flooring, beige floors and white worktops.
Modern utility room in Los Angeles with a single-bowl sink, white cabinets, quartz worktops, white splashback, marble splashback, light hardwood flooring, beige floors and white worktops.
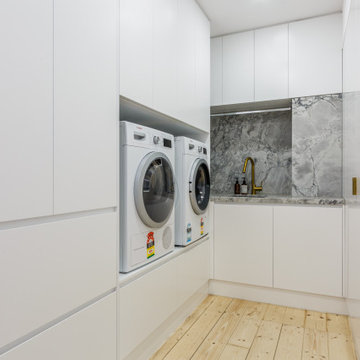
Brighton Laundry renovation 2020
Small contemporary u-shaped separated utility room in Melbourne with a built-in sink, white cabinets, marble worktops, grey splashback, marble splashback, white walls, light hardwood flooring, an integrated washer and dryer and grey worktops.
Small contemporary u-shaped separated utility room in Melbourne with a built-in sink, white cabinets, marble worktops, grey splashback, marble splashback, white walls, light hardwood flooring, an integrated washer and dryer and grey worktops.
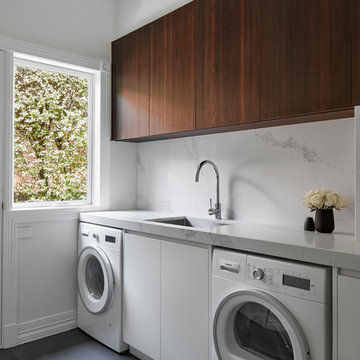
Tom Roe
Photo of a large contemporary u-shaped utility room in Melbourne with a double-bowl sink, flat-panel cabinets, dark wood cabinets, marble worktops, white splashback, marble splashback, light hardwood flooring and white worktops.
Photo of a large contemporary u-shaped utility room in Melbourne with a double-bowl sink, flat-panel cabinets, dark wood cabinets, marble worktops, white splashback, marble splashback, light hardwood flooring and white worktops.
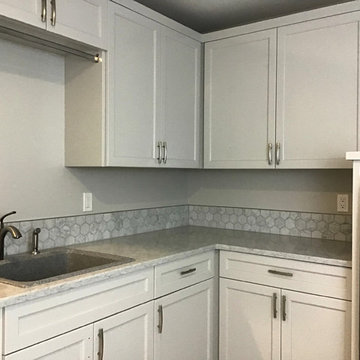
Updated Laundry room to match
ZD Photography
Design ideas for a large traditional u-shaped utility room in Portland with a submerged sink, shaker cabinets, grey cabinets, granite worktops, white splashback, marble splashback, light hardwood flooring, brown floors and white worktops.
Design ideas for a large traditional u-shaped utility room in Portland with a submerged sink, shaker cabinets, grey cabinets, granite worktops, white splashback, marble splashback, light hardwood flooring, brown floors and white worktops.
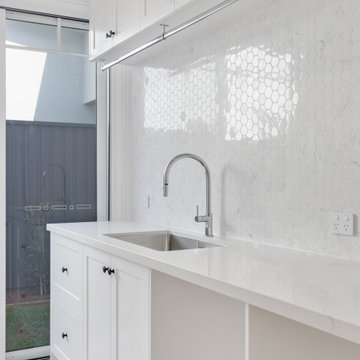
Inspiration for a large coastal galley separated utility room in Brisbane with a submerged sink, shaker cabinets, white cabinets, marble worktops, white splashback, marble splashback, white walls, light hardwood flooring, a side by side washer and dryer, brown floors and white worktops.
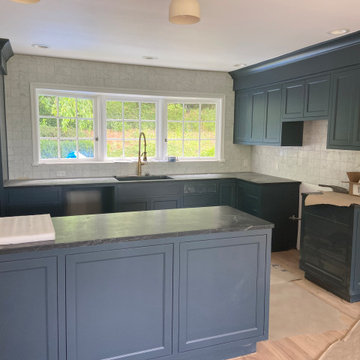
Stacked patterned Carrara tile. Picture window ledge constructed for greater depth. Edged with custom made Carrara marble bullnose. Photo prior to appliance installation.
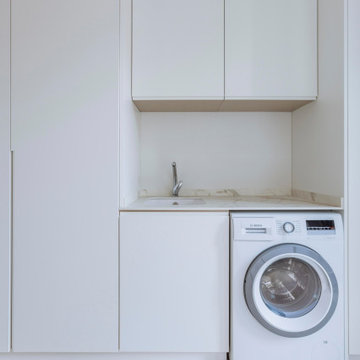
Scandinavian single-wall separated utility room in Valencia with a submerged sink, flat-panel cabinets, white cabinets, marble worktops, white splashback, marble splashback, white walls, light hardwood flooring, an integrated washer and dryer, beige floors and white worktops.
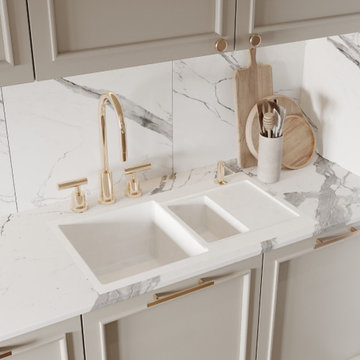
Design ideas for a classic utility room in Other with a double-bowl sink, beige cabinets, marble worktops, white splashback, marble splashback, white walls, light hardwood flooring, brown floors and white worktops.

A quiet laundry room with soft colours and natural hardwood flooring. This laundry room features light blue framed cabinetry, an apron fronted sink, a custom backsplash shape, and hooks for hanging linens.
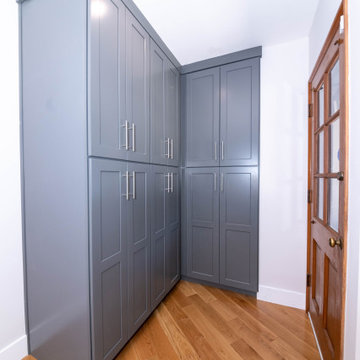
This is an example of a medium sized classic u-shaped separated utility room in Los Angeles with a single-bowl sink, flat-panel cabinets, grey cabinets, marble worktops, white splashback, marble splashback, white walls, light hardwood flooring, a side by side washer and dryer, brown floors, yellow worktops and a drop ceiling.

Medium sized traditional u-shaped separated utility room in Los Angeles with a single-bowl sink, flat-panel cabinets, grey cabinets, marble worktops, white splashback, marble splashback, white walls, light hardwood flooring, a side by side washer and dryer, brown floors, yellow worktops and a drop ceiling.
Utility Room with Marble Splashback and Light Hardwood Flooring Ideas and Designs
1