Utility Room with Marble Splashback and White Floors Ideas and Designs
Refine by:
Budget
Sort by:Popular Today
1 - 20 of 30 photos
Item 1 of 3

This is an example of a medium sized traditional single-wall separated utility room in Kansas City with a submerged sink, recessed-panel cabinets, green cabinets, engineered stone countertops, white splashback, marble splashback, white walls, porcelain flooring, a stacked washer and dryer, white floors and white worktops.
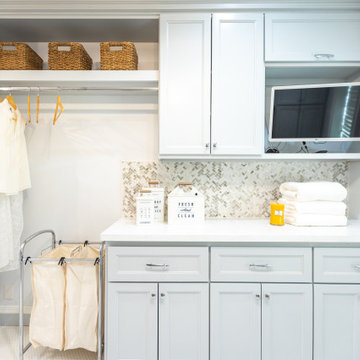
Photo of a contemporary utility room in Tampa with a belfast sink, shaker cabinets, blue cabinets, quartz worktops, multi-coloured splashback, marble splashback, blue walls, porcelain flooring, white floors and white worktops.

Modern and spacious laundry features the same tiles as bathroom tying elements together across the house
Medium sized l-shaped separated utility room in Auckland with a built-in sink, open cabinets, white cabinets, engineered stone countertops, white splashback, marble splashback, white walls, ceramic flooring, a side by side washer and dryer, white floors and white worktops.
Medium sized l-shaped separated utility room in Auckland with a built-in sink, open cabinets, white cabinets, engineered stone countertops, white splashback, marble splashback, white walls, ceramic flooring, a side by side washer and dryer, white floors and white worktops.
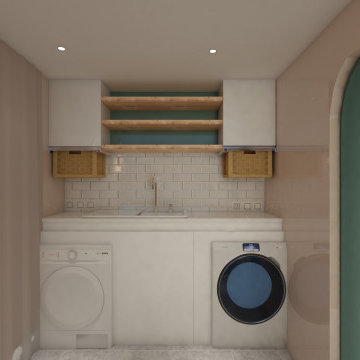
Photo of a small modern galley utility room in Other with a single-bowl sink, open cabinets, marble worktops, white splashback, marble splashback, green walls, marble flooring, a side by side washer and dryer, white floors and white worktops.

Unique, modern custom home in East Dallas.
Large nautical l-shaped separated utility room in Dallas with a submerged sink, flat-panel cabinets, brown cabinets, marble worktops, grey splashback, marble splashback, white walls, porcelain flooring, a side by side washer and dryer, white floors and grey worktops.
Large nautical l-shaped separated utility room in Dallas with a submerged sink, flat-panel cabinets, brown cabinets, marble worktops, grey splashback, marble splashback, white walls, porcelain flooring, a side by side washer and dryer, white floors and grey worktops.

Design ideas for a large galley separated utility room in Phoenix with a submerged sink, raised-panel cabinets, white cabinets, engineered stone countertops, white splashback, marble splashback, white walls, marble flooring, a side by side washer and dryer, white floors, white worktops, wainscoting and feature lighting.
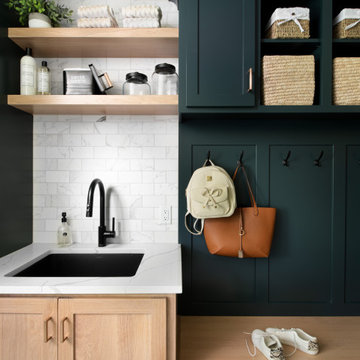
Inspiration for a medium sized classic single-wall separated utility room in Kansas City with a submerged sink, recessed-panel cabinets, green cabinets, engineered stone countertops, white splashback, marble splashback, white walls, porcelain flooring, a stacked washer and dryer, white floors and white worktops.
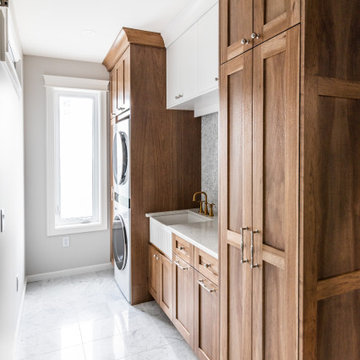
Design ideas for a medium sized traditional single-wall separated utility room in Calgary with a belfast sink, shaker cabinets, engineered stone countertops, white splashback, marble splashback, grey walls, marble flooring, white floors, white worktops and a stacked washer and dryer.

This project recently completed in Manly shows a perfect blend of classic and contemporary styles. Stunning satin polyurethane cabinets, in our signature 7-coat spray finish, with classic details show that you don’t have to choose between classic and contemporary when renovating your home.
The brief from our client was to create the feeling of a house within their new apartment, allowing their family the ease of apartment living without compromising the feeling of spaciousness. By combining the grandeur of sculpted mouldings with a contemporary neutral colour scheme, we’ve created a mix of old and new school that perfectly suits our client’s lifestyle.
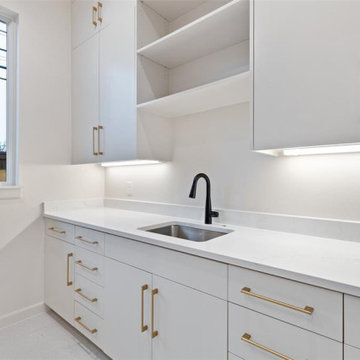
Experience the evolution of laundry rooms: multifunctional spaces blending utility with aesthetics. Smart technology enhances efficiency and sustainability. With homes shrinking, stackable units and foldable workstations optimize space. Sustainable materials address environmental concerns. Accommodating accessibility ensures everyone navigates with ease. Enjoy bright, versatile lighting, a marble counter, and scenic window views.
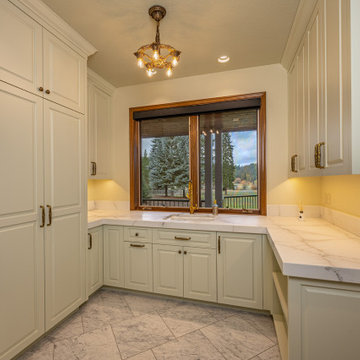
This is an example of a classic u-shaped separated utility room in Seattle with a submerged sink, green cabinets, marble worktops, white splashback, marble splashback, marble flooring, a stacked washer and dryer, white floors and white worktops.

Contemporary utility room in Tampa with a belfast sink, shaker cabinets, blue cabinets, quartz worktops, multi-coloured splashback, marble splashback, blue walls, porcelain flooring and white floors.
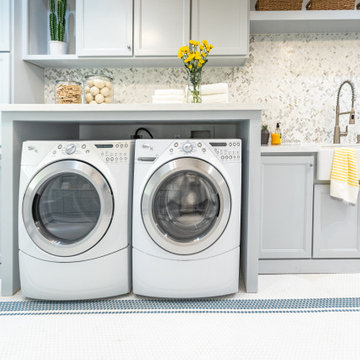
Inspiration for a contemporary utility room in Tampa with a belfast sink, shaker cabinets, blue cabinets, quartz worktops, multi-coloured splashback, marble splashback, blue walls, porcelain flooring and white floors.
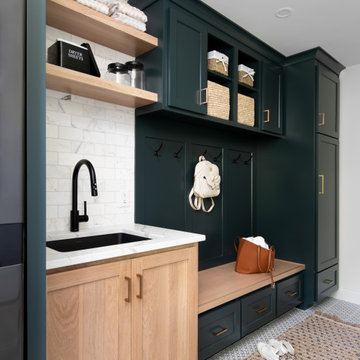
Inspiration for a medium sized traditional single-wall separated utility room in Kansas City with a submerged sink, recessed-panel cabinets, green cabinets, engineered stone countertops, white splashback, marble splashback, white walls, porcelain flooring, a stacked washer and dryer, white floors and white worktops.
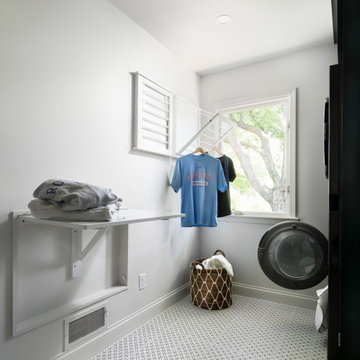
Design ideas for a medium sized traditional single-wall separated utility room in Kansas City with a submerged sink, recessed-panel cabinets, green cabinets, engineered stone countertops, white splashback, marble splashback, white walls, porcelain flooring, a stacked washer and dryer, white floors and white worktops.
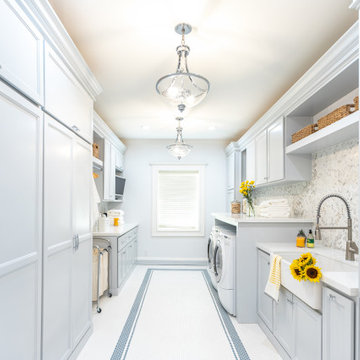
Inspiration for a contemporary utility room in Tampa with a belfast sink, shaker cabinets, blue cabinets, quartz worktops, multi-coloured splashback, marble splashback, blue walls, porcelain flooring and white floors.
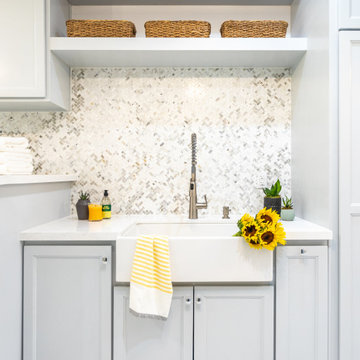
Design ideas for a contemporary utility room in Tampa with a belfast sink, shaker cabinets, blue cabinets, quartz worktops, multi-coloured splashback, marble splashback, blue walls, porcelain flooring and white floors.
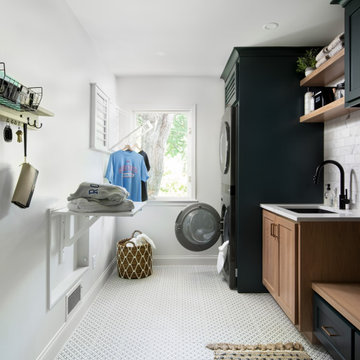
Medium sized traditional single-wall separated utility room in Kansas City with a submerged sink, recessed-panel cabinets, green cabinets, engineered stone countertops, white splashback, marble splashback, white walls, porcelain flooring, a stacked washer and dryer, white floors and white worktops.
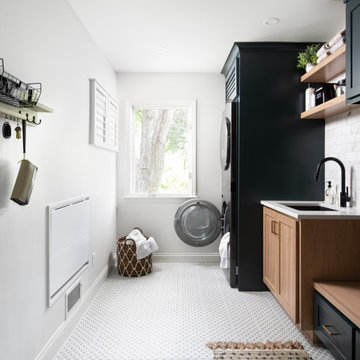
Inspiration for a medium sized traditional single-wall separated utility room in Kansas City with a submerged sink, recessed-panel cabinets, green cabinets, engineered stone countertops, white splashback, marble splashback, white walls, porcelain flooring, a stacked washer and dryer, white floors and white worktops.

This is an example of a medium sized classic single-wall separated utility room in Kansas City with a submerged sink, recessed-panel cabinets, green cabinets, engineered stone countertops, white splashback, marble splashback, white walls, porcelain flooring, a stacked washer and dryer, white floors and white worktops.
Utility Room with Marble Splashback and White Floors Ideas and Designs
1