Utility Room with Marble Worktops and a Concealed Washer and Dryer Ideas and Designs
Refine by:
Budget
Sort by:Popular Today
1 - 20 of 40 photos
Item 1 of 3

We designed this bespoke traditional laundry for a client with a very long wish list!
1) Seperate laundry baskets for whites, darks, colours, bedding, dusters, and delicates/woolens.
2) Seperate baskets for clean washing for each family member.
3) Large washing machine and dryer.
4) Drying area.
5) Lots and LOTS of storage with a place for everything.
6) Everything that isn't pretty kept out of sight.

Designs by Amanda Jones
Photo by David Bowen
Small rural single-wall utility room in New York with an utility sink, beaded cabinets, white cabinets, marble worktops, white walls, brick flooring and a concealed washer and dryer.
Small rural single-wall utility room in New York with an utility sink, beaded cabinets, white cabinets, marble worktops, white walls, brick flooring and a concealed washer and dryer.

Utility room with washing machine and dryer behind bespoke shaker-style sliding doors. Porcelain tiled floor in black and white starburst design.
Medium sized modern single-wall separated utility room in London with shaker cabinets, blue cabinets, marble worktops, porcelain splashback, white walls, porcelain flooring, a concealed washer and dryer, black floors and white worktops.
Medium sized modern single-wall separated utility room in London with shaker cabinets, blue cabinets, marble worktops, porcelain splashback, white walls, porcelain flooring, a concealed washer and dryer, black floors and white worktops.

This is an example of a small contemporary single-wall utility room in Other with a submerged sink, grey cabinets, marble worktops, ceramic flooring, beige floors, multicoloured worktops, flat-panel cabinets, multi-coloured splashback, marble splashback, grey walls and a concealed washer and dryer.

This is an example of a medium sized eclectic galley utility room in Los Angeles with a submerged sink, shaker cabinets, grey cabinets, marble worktops, white walls, concrete flooring, a concealed washer and dryer, grey floors and white worktops.

Laundry Room
Design ideas for a medium sized contemporary galley utility room in Miami with an integrated sink, open cabinets, medium wood cabinets, marble worktops, multi-coloured walls, medium hardwood flooring, a concealed washer and dryer, brown floors and beige worktops.
Design ideas for a medium sized contemporary galley utility room in Miami with an integrated sink, open cabinets, medium wood cabinets, marble worktops, multi-coloured walls, medium hardwood flooring, a concealed washer and dryer, brown floors and beige worktops.

Our clients wanted a full redo of their laundry room/mud room in nature colors. We were instantly inspired by this gorgeous olive green paint (Farrow and Ball Bancha) and the color took center stage in this inspired design. The Moroccan carpet brings the warmth and anchors the space and the white marble brings in the contemporary integrity.

The Laundry Room in Camlin Custom Homes Courageous Model Home at Redfish Cove is stunning. Expansive ceilings, large windows for lots of natural light. Tons of cabinets provide great storage. The Natural stone countertops are beautiful and provide room to fold clothes. A large laundry sink and clothes bar for hanging garments to dry. The decorative ceramic tile floor gives this laundry room extra character.

Inspiration for a small modern single-wall utility room in Melbourne with medium wood cabinets, medium hardwood flooring, a concealed washer and dryer, flat-panel cabinets, marble worktops, beige walls, black worktops and a submerged sink.
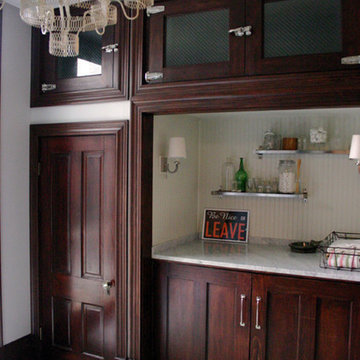
laundry
This is an example of a large classic single-wall utility room in Chicago with a belfast sink, shaker cabinets, dark wood cabinets, marble worktops, grey walls, ceramic flooring, a concealed washer and dryer, green floors and white worktops.
This is an example of a large classic single-wall utility room in Chicago with a belfast sink, shaker cabinets, dark wood cabinets, marble worktops, grey walls, ceramic flooring, a concealed washer and dryer, green floors and white worktops.
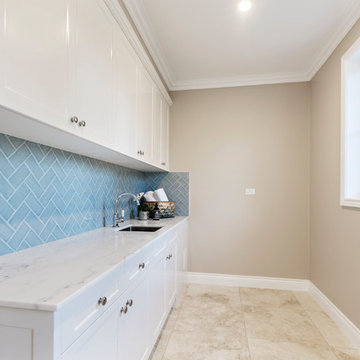
Design ideas for a medium sized traditional single-wall separated utility room in Gold Coast - Tweed with a submerged sink, shaker cabinets, white cabinets, marble worktops, beige walls, marble flooring, a concealed washer and dryer and beige floors.

Design ideas for a large traditional u-shaped separated utility room in Sydney with a belfast sink, shaker cabinets, grey cabinets, marble worktops, white splashback, porcelain splashback, travertine flooring, grey walls and a concealed washer and dryer.
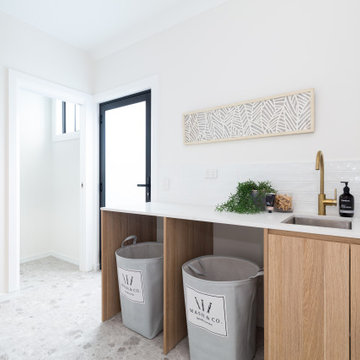
Complete transformation of 1950s single storey residence to a luxury modern double storey home
Medium sized modern single-wall separated utility room in Sydney with a single-bowl sink, all styles of cabinet, all types of cabinet finish, marble worktops, white splashback, ceramic splashback, white walls, porcelain flooring, a concealed washer and dryer, multi-coloured floors, white worktops, all types of ceiling and all types of wall treatment.
Medium sized modern single-wall separated utility room in Sydney with a single-bowl sink, all styles of cabinet, all types of cabinet finish, marble worktops, white splashback, ceramic splashback, white walls, porcelain flooring, a concealed washer and dryer, multi-coloured floors, white worktops, all types of ceiling and all types of wall treatment.
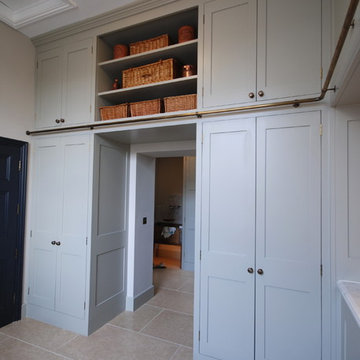
We designed this bespoke traditional laundry for a client with a very long wish list!
1) Seperate laundry baskets for whites, darks, colours, bedding, dusters, and delicates/woolens.
2) Seperate baskets for clean washing for each family member.
3) Large washing machine and dryer.
4) Drying area.
5) Lots and LOTS of storage with a place for everything.
6) Everything that isn't pretty kept out of sight.

This is an example of a medium sized rural separated utility room in Los Angeles with a double-bowl sink, raised-panel cabinets, marble worktops, ceramic splashback, ceramic flooring, a concealed washer and dryer, multi-coloured floors and white worktops.
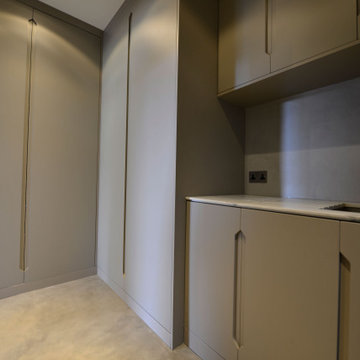
Photo of a large contemporary l-shaped separated utility room in London with a built-in sink, flat-panel cabinets, grey cabinets, marble worktops, grey walls, light hardwood flooring, a concealed washer and dryer, beige floors and white worktops.
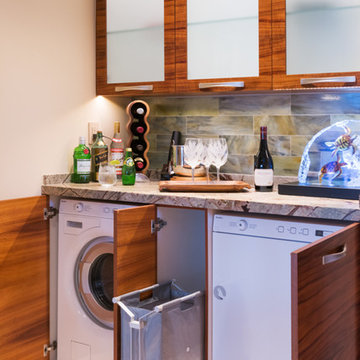
Interior Design Solutions
www.idsmaui.com
Greg Hoxsie Photography, Today Magazine, LLC
This is an example of a traditional l-shaped utility room in Hawaii with flat-panel cabinets, medium wood cabinets, marble worktops, beige walls, limestone flooring and a concealed washer and dryer.
This is an example of a traditional l-shaped utility room in Hawaii with flat-panel cabinets, medium wood cabinets, marble worktops, beige walls, limestone flooring and a concealed washer and dryer.
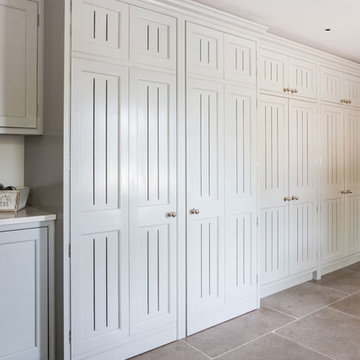
Utility Room
www.johnevansdesign.com
(Photography by Billy Bolton)
Inspiration for a large rural u-shaped separated utility room in West Midlands with shaker cabinets, grey cabinets, marble worktops, white walls, porcelain flooring, a concealed washer and dryer and grey floors.
Inspiration for a large rural u-shaped separated utility room in West Midlands with shaker cabinets, grey cabinets, marble worktops, white walls, porcelain flooring, a concealed washer and dryer and grey floors.
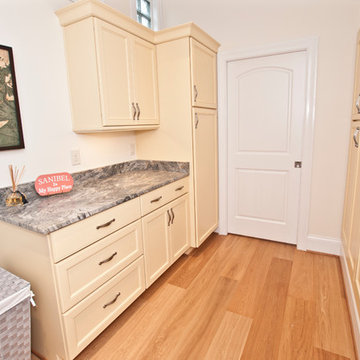
Designer: Terri Sears
Photography: Melissa M. Mills
This is an example of a large coastal galley separated utility room in Nashville with flat-panel cabinets, marble worktops, beige walls, light hardwood flooring, a concealed washer and dryer, brown floors, multicoloured worktops and beige cabinets.
This is an example of a large coastal galley separated utility room in Nashville with flat-panel cabinets, marble worktops, beige walls, light hardwood flooring, a concealed washer and dryer, brown floors, multicoloured worktops and beige cabinets.
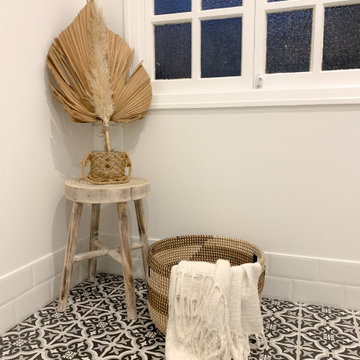
Laundry with patterned floor tiles.
Contemporary galley separated utility room in Brisbane with shaker cabinets, white cabinets, marble worktops, white splashback, ceramic splashback, ceramic flooring, a concealed washer and dryer, multi-coloured floors and white worktops.
Contemporary galley separated utility room in Brisbane with shaker cabinets, white cabinets, marble worktops, white splashback, ceramic splashback, ceramic flooring, a concealed washer and dryer, multi-coloured floors and white worktops.
Utility Room with Marble Worktops and a Concealed Washer and Dryer Ideas and Designs
1