Utility Room with Marble Worktops and a Side By Side Washer and Dryer Ideas and Designs
Refine by:
Budget
Sort by:Popular Today
121 - 140 of 920 photos
Item 1 of 3

Rob Karosis
This is an example of a medium sized country utility room in New York with shaker cabinets, white cabinets, marble worktops, ceramic flooring, a side by side washer and dryer, beige worktops, a built-in sink and grey walls.
This is an example of a medium sized country utility room in New York with shaker cabinets, white cabinets, marble worktops, ceramic flooring, a side by side washer and dryer, beige worktops, a built-in sink and grey walls.
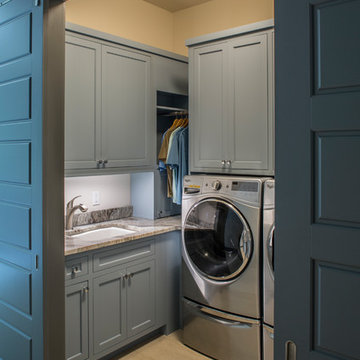
With appliances that look NASA designed, this modern laundry room has sliding barn doors to close off the area easily.
Small modern separated utility room in Other with a submerged sink, recessed-panel cabinets, blue cabinets, marble worktops, beige walls, a side by side washer and dryer, beige floors and brown worktops.
Small modern separated utility room in Other with a submerged sink, recessed-panel cabinets, blue cabinets, marble worktops, beige walls, a side by side washer and dryer, beige floors and brown worktops.

Photography by Matt Sartain
Small classic single-wall laundry cupboard in San Francisco with white cabinets, marble worktops, a side by side washer and dryer, shaker cabinets, dark hardwood flooring, brown floors, white worktops and white walls.
Small classic single-wall laundry cupboard in San Francisco with white cabinets, marble worktops, a side by side washer and dryer, shaker cabinets, dark hardwood flooring, brown floors, white worktops and white walls.

Design ideas for a large modern u-shaped utility room in San Diego with a submerged sink, flat-panel cabinets, light wood cabinets, marble worktops, grey walls, slate flooring, a side by side washer and dryer, grey floors and white worktops.
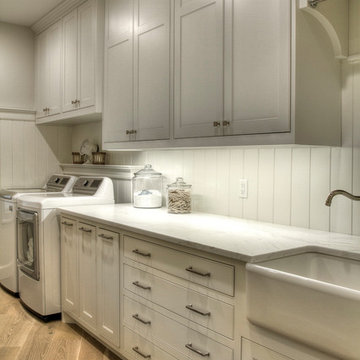
Design ideas for a large classic galley separated utility room in Minneapolis with a belfast sink, recessed-panel cabinets, white cabinets, marble worktops, white walls, light hardwood flooring, a side by side washer and dryer and white worktops.
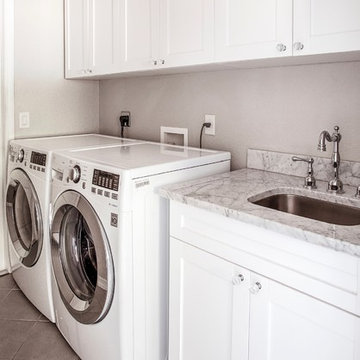
Remodeling your home is a great way to avoid the hassle of moving out and looking for a new place. Some may say that remodeling is a hassle of its own. It could be... That’s why Royal Remodeling & Design is committed to deliver a pleasant and hassle free remodeling experience for you to enjoy.
Call us for your free in-home consultation!

This is an example of a large farmhouse single-wall separated utility room in Charleston with a submerged sink, recessed-panel cabinets, black cabinets, marble worktops, white walls, porcelain flooring, a side by side washer and dryer, multi-coloured floors and grey worktops.
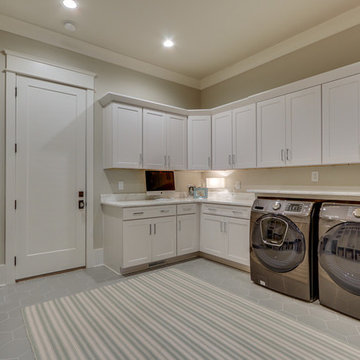
Inspiration for a rural separated utility room in Nashville with shaker cabinets, white cabinets, marble worktops, a side by side washer and dryer and white worktops.

Large contemporary galley separated utility room in San Francisco with a submerged sink, flat-panel cabinets, white cabinets, white walls, white floors, white worktops, marble worktops, ceramic flooring, a side by side washer and dryer and feature lighting.

Gorgeous ocean style bottleglass has an organic, rough texture like you pulled it out of the sea! White square tiles used with subtle aqua green accents carried from the kitchen through to the laundry room and entryway give the home a unified and cohesive look.

We redesigned this client’s laundry space so that it now functions as a Mudroom and Laundry. There is a place for everything including drying racks and charging station for this busy family. Now there are smiles when they walk in to this charming bright room because it has ample storage and space to work!
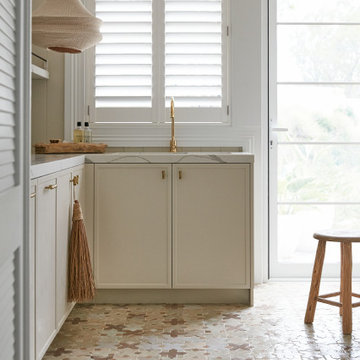
House 13 - Three Birds Renovations Laundry room with TileCloud Tiles. Using our Annangrove mixed cross tile.
This is an example of a large rustic utility room in Sydney with beige cabinets, marble worktops, white splashback, marble splashback, beige walls, ceramic flooring, a side by side washer and dryer, multi-coloured floors, white worktops and panelled walls.
This is an example of a large rustic utility room in Sydney with beige cabinets, marble worktops, white splashback, marble splashback, beige walls, ceramic flooring, a side by side washer and dryer, multi-coloured floors, white worktops and panelled walls.
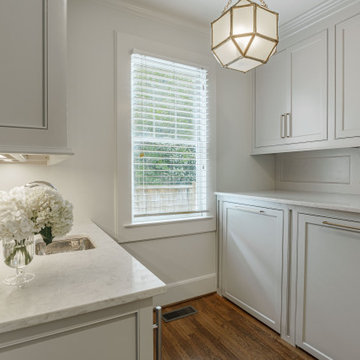
Hidden washer and dryer in open laundry room.
Design ideas for a small classic galley utility room in Other with beaded cabinets, grey cabinets, marble worktops, metallic splashback, mirror splashback, white walls, dark hardwood flooring, a side by side washer and dryer, brown floors and white worktops.
Design ideas for a small classic galley utility room in Other with beaded cabinets, grey cabinets, marble worktops, metallic splashback, mirror splashback, white walls, dark hardwood flooring, a side by side washer and dryer, brown floors and white worktops.
![Chloe Project [6400]](https://st.hzcdn.com/fimgs/pictures/laundry-rooms/chloe-project-6400-reinbold-inc-img~8cd1262e098f4a50_3695-1-9c851c9-w360-h360-b0-p0.jpg)
Jim McClune
Design ideas for a medium sized traditional u-shaped separated utility room in Dallas with a single-bowl sink, raised-panel cabinets, white cabinets, marble worktops, grey walls, medium hardwood flooring, a side by side washer and dryer and brown floors.
Design ideas for a medium sized traditional u-shaped separated utility room in Dallas with a single-bowl sink, raised-panel cabinets, white cabinets, marble worktops, grey walls, medium hardwood flooring, a side by side washer and dryer and brown floors.

Design ideas for a large traditional galley utility room in Austin with a submerged sink, raised-panel cabinets, blue cabinets, marble worktops, grey walls, dark hardwood flooring and a side by side washer and dryer.
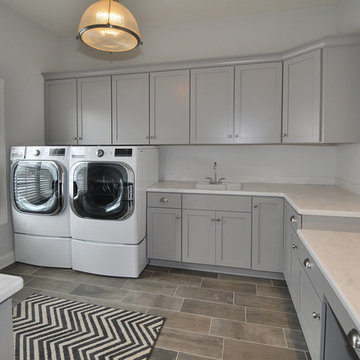
Detour Marketing
Expansive bohemian u-shaped separated utility room in Milwaukee with a submerged sink, recessed-panel cabinets, grey cabinets, marble worktops, grey walls, ceramic flooring and a side by side washer and dryer.
Expansive bohemian u-shaped separated utility room in Milwaukee with a submerged sink, recessed-panel cabinets, grey cabinets, marble worktops, grey walls, ceramic flooring and a side by side washer and dryer.
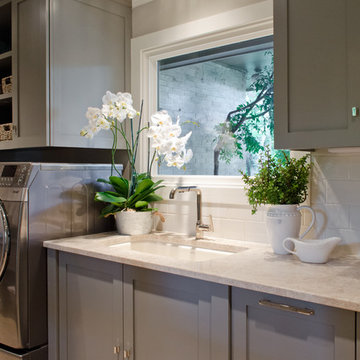
Light, bright Laundry Room! In need of a more open space for entertaining we moved the kitchen, added a beautiful storage pantry, and transformed a laundry room.
Award winning kitchen AND award winning laundry room too!
Kitchen design San Antonio, Storage design San Antonio, Laundry Room design San Antonio, San Antonio kitchen designer, beautiful island lights, sparkle and glam kitchen, modern kitchen san antonio, barstools san antonio, white kitchen san antonio, white kitchen, round lights, polished nickel lighting, calacatta marble, calcutta marble, marble countertop, waterfall edge, waterfall marble edge, custom furniture, custom cabinets san antonio, marble island san antonio, kitchen ideas, kitchen inspiration,utility room inspiration, utility room ideas, gray cabinets laundry room,
Photo: Jennifer Siu-Rivera.
Contractor: Cross ConstructionSA.com,
Marble: Delta Granite, Plumbing: Ferguson Plumbing, Kitchen plan and design: BRADSHAW DESIGNS

The stylish and function laundry & mudroom space in the Love Shack TV project. This room performs double duties with an area to house coats and shoes with direct access to the outdoor spaces and full laundry facilities. Featuring a custom Slimline Shaker door profile by LTKI painted in Dulux 'Bottle Brush' matt finish perfectly paired with leather cabinet pulls and hooks from MadeMeasure.
Designed By: Rex Hirst
Photographed By: Tim Turner
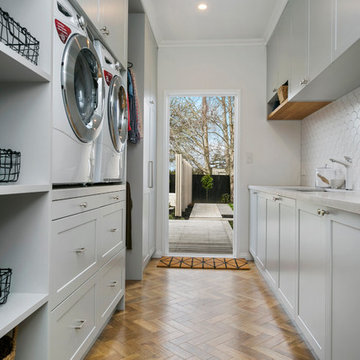
Treetown
Medium sized classic galley utility room in Hamilton with a single-bowl sink, beaded cabinets, grey cabinets, marble worktops, beige walls, laminate floors, a side by side washer and dryer and brown floors.
Medium sized classic galley utility room in Hamilton with a single-bowl sink, beaded cabinets, grey cabinets, marble worktops, beige walls, laminate floors, a side by side washer and dryer and brown floors.
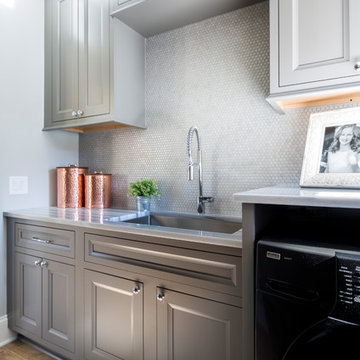
Photo of a medium sized classic single-wall utility room in Charlotte with a submerged sink, recessed-panel cabinets, grey cabinets, marble worktops, grey walls, dark hardwood flooring and a side by side washer and dryer.
Utility Room with Marble Worktops and a Side By Side Washer and Dryer Ideas and Designs
7