Utility Room with Marble Worktops and Beige Walls Ideas and Designs
Refine by:
Budget
Sort by:Popular Today
61 - 80 of 213 photos
Item 1 of 3
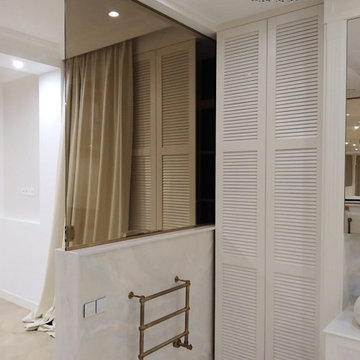
This is an example of an expansive classic separated utility room in Other with a built-in sink, louvered cabinets, white cabinets, marble worktops, beige walls, light hardwood flooring and white worktops.
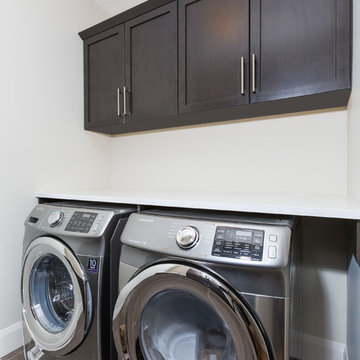
Small contemporary galley separated utility room in Calgary with shaker cabinets, dark wood cabinets, marble worktops, beige walls, porcelain flooring, a side by side washer and dryer, grey floors and white worktops.
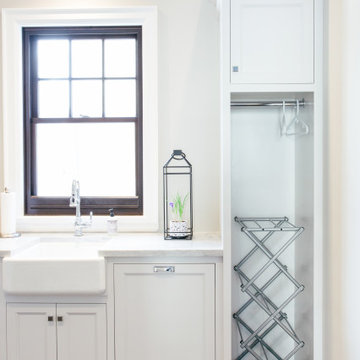
Photo of a large classic u-shaped separated utility room in Toronto with a belfast sink, recessed-panel cabinets, white cabinets, marble worktops, beige walls, brick flooring, a stacked washer and dryer, black floors and white worktops.

No strangers to remodeling, the new owners of this St. Paul tudor knew they could update this decrepit 1920 duplex into a single-family forever home.
A list of desired amenities was a catalyst for turning a bedroom into a large mudroom, an open kitchen space where their large family can gather, an additional exterior door for direct access to a patio, two home offices, an additional laundry room central to bedrooms, and a large master bathroom. To best understand the complexity of the floor plan changes, see the construction documents.
As for the aesthetic, this was inspired by a deep appreciation for the durability, colors, textures and simplicity of Norwegian design. The home’s light paint colors set a positive tone. An abundance of tile creates character. New lighting reflecting the home’s original design is mixed with simplistic modern lighting. To pay homage to the original character several light fixtures were reused, wallpaper was repurposed at a ceiling, the chimney was exposed, and a new coffered ceiling was created.
Overall, this eclectic design style was carefully thought out to create a cohesive design throughout the home.
Come see this project in person, September 29 – 30th on the 2018 Castle Home Tour.
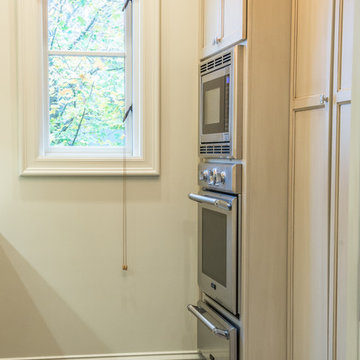
Medium sized rustic single-wall utility room in St Louis with a submerged sink, shaker cabinets, grey cabinets, marble worktops, beige walls and dark hardwood flooring.

Grabill Mudroom Cabinets
Photo of a medium sized classic single-wall utility room in Indianapolis with recessed-panel cabinets, white cabinets, marble worktops, beige walls, porcelain flooring, a side by side washer and dryer and beige floors.
Photo of a medium sized classic single-wall utility room in Indianapolis with recessed-panel cabinets, white cabinets, marble worktops, beige walls, porcelain flooring, a side by side washer and dryer and beige floors.
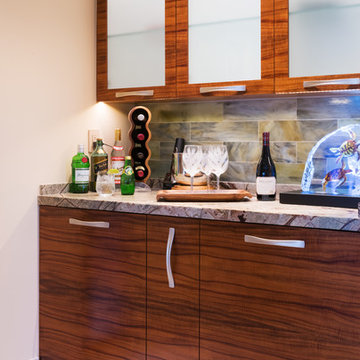
Interior Design by Interior Design Solutions Maui,
Kitchen & Bath Design by Valorie Spence of Interior Design Solutions Maui,
www.idsmaui.com,
Greg Hoxsie Photography, TODAY Magazine, LLC, A Maui Beach Wedding
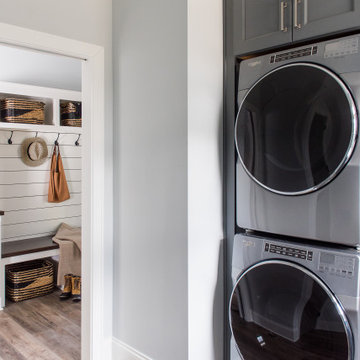
Our Indianapolis studio designed this new construction home for empty nesters. We completed the interior and exterior design for the 4,500 sq ft home. It flaunts an abundance of natural light and elegant finishes.
---
Project completed by Wendy Langston's Everything Home interior design firm, which serves Carmel, Zionsville, Fishers, Westfield, Noblesville, and Indianapolis.
For more about Everything Home, click here: https://everythinghomedesigns.com/
To learn more about this project, click here: https://everythinghomedesigns.com/portfolio/sun-drenched-elegance/
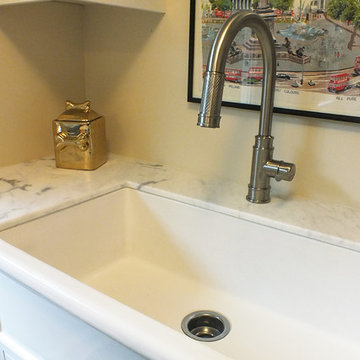
Carrara and Arabescato Marbles and Black Slate Tile
Inspiration for a medium sized traditional u-shaped utility room in Minneapolis with a belfast sink, marble worktops, beige walls, slate flooring, shaker cabinets and white cabinets.
Inspiration for a medium sized traditional u-shaped utility room in Minneapolis with a belfast sink, marble worktops, beige walls, slate flooring, shaker cabinets and white cabinets.
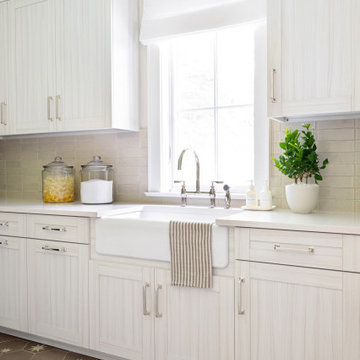
Architecture, Interior Design, Custom Furniture Design & Art Curation by Chango & Co.
This is an example of a large traditional l-shaped separated utility room in New York with a belfast sink, recessed-panel cabinets, light wood cabinets, marble worktops, beige walls, ceramic flooring, a side by side washer and dryer, brown floors and beige worktops.
This is an example of a large traditional l-shaped separated utility room in New York with a belfast sink, recessed-panel cabinets, light wood cabinets, marble worktops, beige walls, ceramic flooring, a side by side washer and dryer, brown floors and beige worktops.
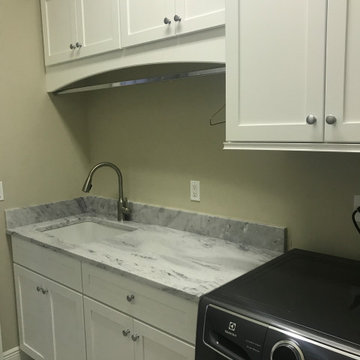
This is an example of a small classic single-wall utility room in Miami with a submerged sink, flat-panel cabinets, white cabinets, marble worktops, beige walls, porcelain flooring, a side by side washer and dryer, grey floors and grey worktops.
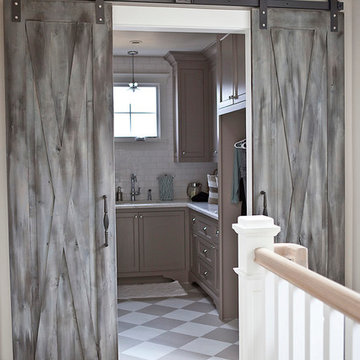
Kristen Vincent Photography
Photo of a large classic u-shaped separated utility room in San Diego with beige walls, a submerged sink, shaker cabinets, marble worktops, ceramic flooring and grey cabinets.
Photo of a large classic u-shaped separated utility room in San Diego with beige walls, a submerged sink, shaker cabinets, marble worktops, ceramic flooring and grey cabinets.
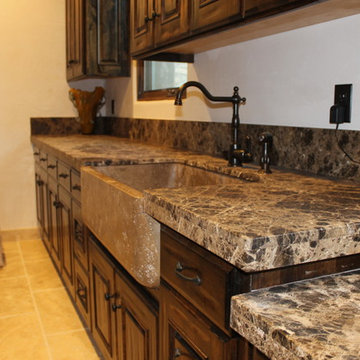
This is an example of a large mediterranean l-shaped utility room in San Luis Obispo with a belfast sink, marble worktops, beige walls, travertine flooring, raised-panel cabinets and dark wood cabinets.
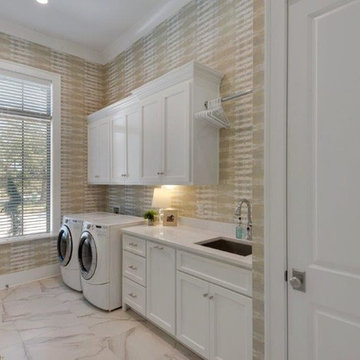
Inspiration for a large farmhouse single-wall separated utility room in Miami with a submerged sink, shaker cabinets, white cabinets, beige walls, marble flooring, a side by side washer and dryer, beige floors and marble worktops.

Nestled in the hills of Monte Sereno, this family home is a large Spanish Style residence. Designed around a central axis, views to the native oaks and landscape are highlighted by a large entry door and 20’ wide by 10’ tall glass doors facing the rear patio. Inside, custom decorative trusses connect the living and kitchen spaces. Modern amenities in the large kitchen like the double island add a contemporary touch to an otherwise traditional home. The home opens up to the back of the property where an extensive covered patio is ideal for entertaining, cooking, and living.
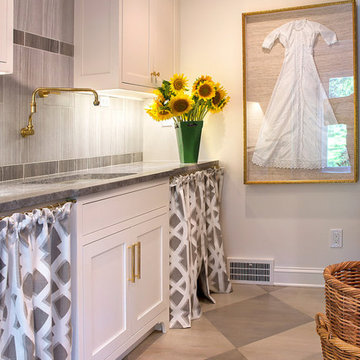
Medium sized traditional single-wall separated utility room in Cleveland with a submerged sink, shaker cabinets, white cabinets, marble worktops, beige walls, light hardwood flooring and beige floors.
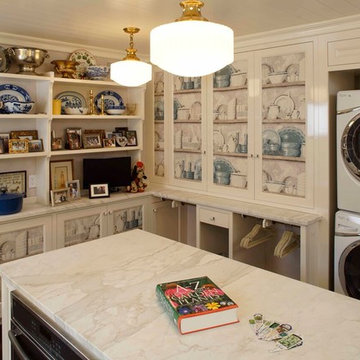
This is an example of a large classic l-shaped separated utility room in Other with white cabinets, a stacked washer and dryer, beaded cabinets, marble worktops, beige walls, dark hardwood flooring and brown floors.
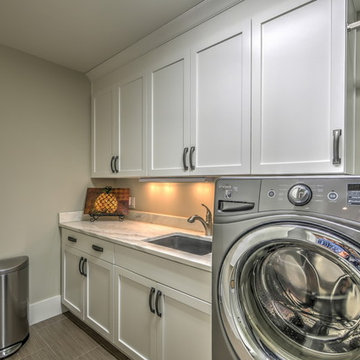
Dream Photo
Medium sized galley separated utility room in Atlanta with a submerged sink, shaker cabinets, white cabinets, marble worktops, beige walls, ceramic flooring and a side by side washer and dryer.
Medium sized galley separated utility room in Atlanta with a submerged sink, shaker cabinets, white cabinets, marble worktops, beige walls, ceramic flooring and a side by side washer and dryer.
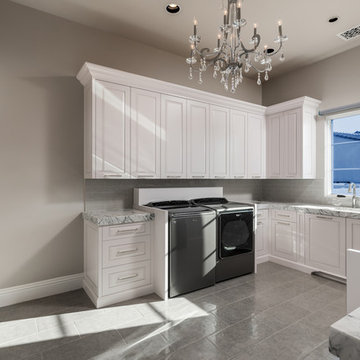
We love the amount of thought put into the laundry room of this estate. With marble countertops, two washers, two dryers, and a crystal chandelier.
Inspiration for an expansive mediterranean u-shaped utility room in Phoenix with recessed-panel cabinets, white cabinets, marble worktops, beige walls, ceramic flooring, a side by side washer and dryer and grey floors.
Inspiration for an expansive mediterranean u-shaped utility room in Phoenix with recessed-panel cabinets, white cabinets, marble worktops, beige walls, ceramic flooring, a side by side washer and dryer and grey floors.
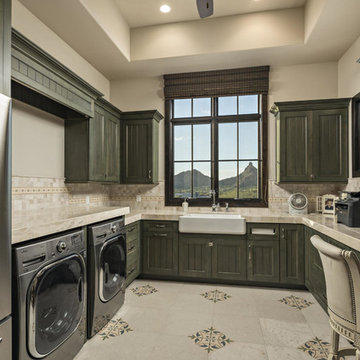
A challenging building envelope made for some creative space planning and solutions to this contemporary Tuscan home. The symmetry of the front elevation adds drama to the Entry focal point. Expansive windows enhances the beautiful views of the valley and Pinnacle Peak. The dramatic rock outcroppings of the hillside behind the home makes for an unsurpassed tranquil retreat.
Utility Room with Marble Worktops and Beige Walls Ideas and Designs
4