Utility Room with Marble Worktops and Blue Walls Ideas and Designs
Refine by:
Budget
Sort by:Popular Today
21 - 40 of 85 photos
Item 1 of 3
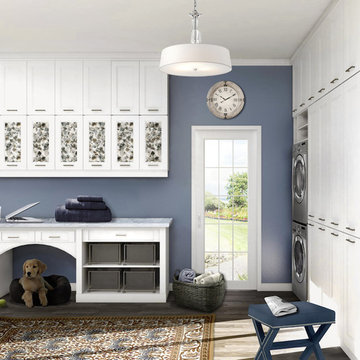
Revamping the laundry room brings a blend of functionality and style to an often-overlooked space. Upgrading appliances to energy-efficient models enhances efficiency while minimizing environmental impact.
Custom cabinetry and shelving solutions maximize storage for detergents, cleaning supplies, and laundry essentials, promoting an organized and clutter-free environment. Consideration of ergonomic design, such as a folding counter or ironing station, streamlines tasks and adds a touch of convenience.
Thoughtful lighting choices, perhaps with LED fixtures or natural light sources, contribute to a bright and inviting atmosphere. Flooring upgrades for durability, such as water-resistant tiles or easy-to-clean materials, can withstand the demands of laundry tasks.
Ultimately, a remodeled laundry room not only elevates its practical functionality but also transforms it into a well-designed, efficient space that makes the often-dreaded chore of laundry a more pleasant experience.

In collaboration with my client we found a space for a small bill paying station, or scullery. This space is part of the laundry room, but it is typical a quiet to write and create family plans.

Architect: Tim Brown Architecture. Photographer: Casey Fry
Inspiration for a large country single-wall separated utility room in Austin with shaker cabinets, blue cabinets, marble worktops, blue walls, concrete flooring, a side by side washer and dryer, grey floors and white worktops.
Inspiration for a large country single-wall separated utility room in Austin with shaker cabinets, blue cabinets, marble worktops, blue walls, concrete flooring, a side by side washer and dryer, grey floors and white worktops.

We reimagined a closed-off room as a mighty mudroom with a pet spa for the Pasadena Showcase House of Design 2020. It features a dog bath with Japanese tile and a dog-bone drain, storage for the kids’ gear, a dog kennel, a wi-fi enabled washer/dryer, and a steam closet.
---
Project designed by Courtney Thomas Design in La Cañada. Serving Pasadena, Glendale, Monrovia, San Marino, Sierra Madre, South Pasadena, and Altadena.
For more about Courtney Thomas Design, click here: https://www.courtneythomasdesign.com/
To learn more about this project, click here:
https://www.courtneythomasdesign.com/portfolio/pasadena-showcase-pet-friendly-mudroom/
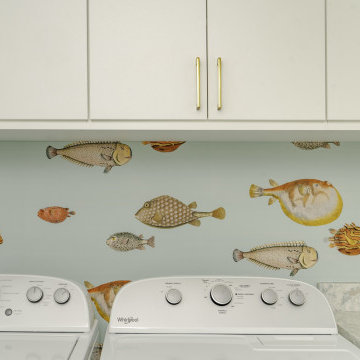
We transformed this Florida home into a modern beach-themed second home with thoughtful designs for entertaining and family time.
This coastal-inspired laundry room is a delightful addition to the home. Adorned with charming fish-print wallpaper, it exudes beachy vibes. Smart storage solutions ensure a tidy and functional space that complements the home's coastal charm.
---Project by Wiles Design Group. Their Cedar Rapids-based design studio serves the entire Midwest, including Iowa City, Dubuque, Davenport, and Waterloo, as well as North Missouri and St. Louis.
For more about Wiles Design Group, see here: https://wilesdesigngroup.com/
To learn more about this project, see here: https://wilesdesigngroup.com/florida-coastal-home-transformation
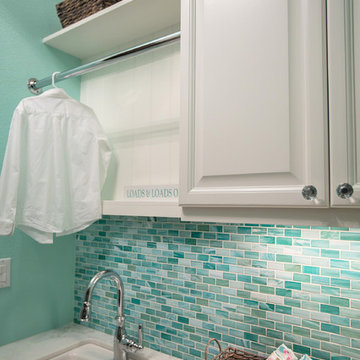
Amy Williams Photo
This is an example of a medium sized classic galley separated utility room in Los Angeles with a submerged sink, raised-panel cabinets, white cabinets, marble worktops, blue walls, porcelain flooring, a stacked washer and dryer and beige floors.
This is an example of a medium sized classic galley separated utility room in Los Angeles with a submerged sink, raised-panel cabinets, white cabinets, marble worktops, blue walls, porcelain flooring, a stacked washer and dryer and beige floors.
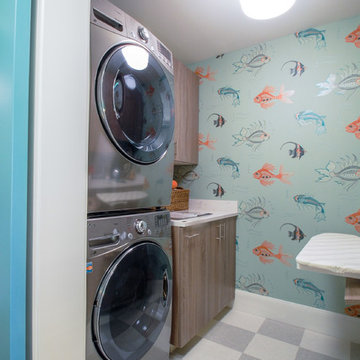
Laundry room in rustic textured melamine for 2015 ASID Showcase Home
Interior Deisgn by Renae Keller Interior Design, ASID
Design ideas for a medium sized nautical galley separated utility room in Minneapolis with a submerged sink, flat-panel cabinets, marble worktops, blue walls, lino flooring, a stacked washer and dryer and medium wood cabinets.
Design ideas for a medium sized nautical galley separated utility room in Minneapolis with a submerged sink, flat-panel cabinets, marble worktops, blue walls, lino flooring, a stacked washer and dryer and medium wood cabinets.
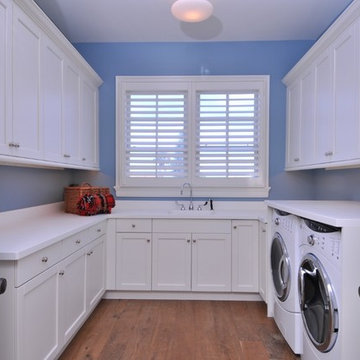
Medium sized nautical u-shaped separated utility room in Tampa with a single-bowl sink, blue walls, dark hardwood flooring, a side by side washer and dryer, white cabinets, marble worktops, shaker cabinets, brown floors and white worktops.
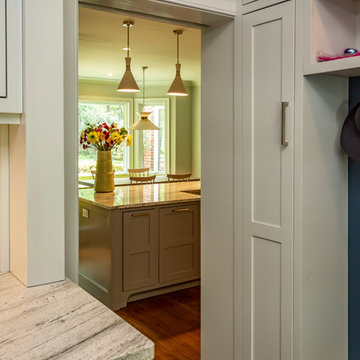
Keep everything organized in 1 room! We loved creating this mud room/laundry room for our clients. This gorgeous space features built-in cabinetry and a beautiful area to make the laundry fun.
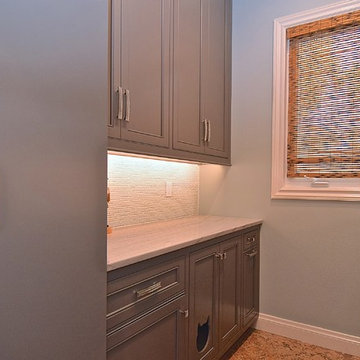
This home was built by the client in 2000. Mom decided it's time for an elegant and functional update since the kids are now teens, with the eldest in college. The marble flooring is throughout all of the home so that was the palette that needed to coordinate with all the new materials and furnishings.
It's always fun when a client wants to make their laundry room a special place. The homeowner wanted a laundry room as beautiful as her kitchen with lots of folding counter space. We also included a kitty cutout for the litter box to both conceal it and keep out the pups. There is also a pull out trash, plenty of organized storage space, a hidden clothes rod and a charming farm sink. Glass tile was placed on the backsplash above the marble tops for added glamor.
The cabinetry is painted Gauntlet Gray by Sherwin Williams.
design and layout by Missi Bart, Renaissance Design Studio.
photography of finished spaces by Rick Ambrose, iSeeHomes
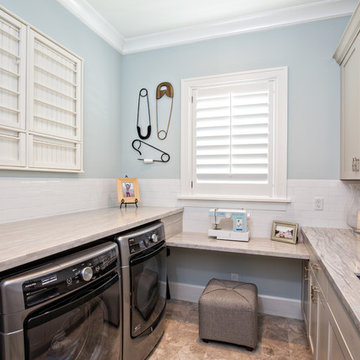
British West Indies Architecture
Architectural Photography - Ron Rosenzweig
Inspiration for a medium sized beach style u-shaped utility room in Miami with a submerged sink, shaker cabinets, grey cabinets, marble worktops, blue walls, marble flooring and a side by side washer and dryer.
Inspiration for a medium sized beach style u-shaped utility room in Miami with a submerged sink, shaker cabinets, grey cabinets, marble worktops, blue walls, marble flooring and a side by side washer and dryer.
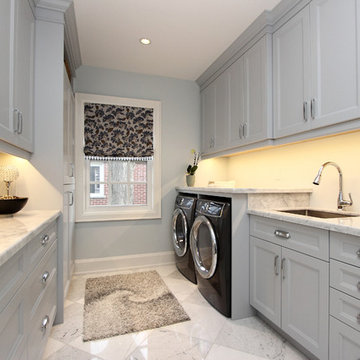
Susan Woodman
Inspiration for a large traditional u-shaped utility room in Toronto with a submerged sink, recessed-panel cabinets, grey cabinets, marble worktops, blue walls, marble flooring, a side by side washer and dryer, grey floors and grey worktops.
Inspiration for a large traditional u-shaped utility room in Toronto with a submerged sink, recessed-panel cabinets, grey cabinets, marble worktops, blue walls, marble flooring, a side by side washer and dryer, grey floors and grey worktops.
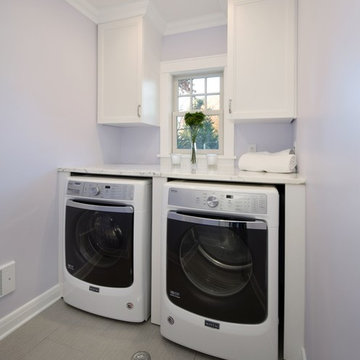
Photo of a medium sized traditional single-wall separated utility room in New York with shaker cabinets, white cabinets, marble worktops, blue walls, porcelain flooring, a side by side washer and dryer, grey floors and white worktops.
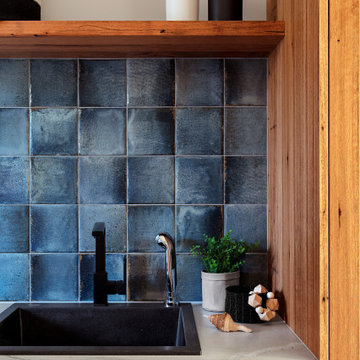
Design ideas for a medium sized midcentury galley separated utility room in Melbourne with a built-in sink, marble worktops, blue walls and grey worktops.
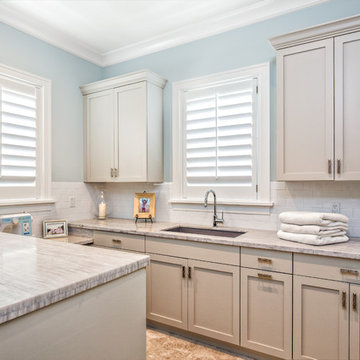
British West Indies Architecture
Architectural Photography - Ron Rosenzweig
Design ideas for a medium sized coastal u-shaped utility room in Miami with a submerged sink, shaker cabinets, grey cabinets, marble worktops, blue walls, marble flooring and a side by side washer and dryer.
Design ideas for a medium sized coastal u-shaped utility room in Miami with a submerged sink, shaker cabinets, grey cabinets, marble worktops, blue walls, marble flooring and a side by side washer and dryer.
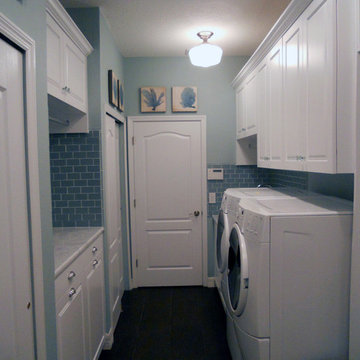
Photos by Angelo Cane
Medium sized classic galley utility room in Orlando with raised-panel cabinets, white cabinets, marble worktops, blue walls, porcelain flooring and a side by side washer and dryer.
Medium sized classic galley utility room in Orlando with raised-panel cabinets, white cabinets, marble worktops, blue walls, porcelain flooring and a side by side washer and dryer.
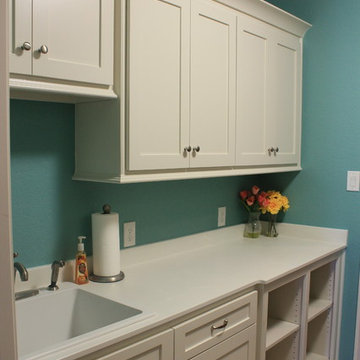
Design ideas for a medium sized classic galley separated utility room in Austin with a single-bowl sink, white cabinets, marble worktops, blue walls, ceramic flooring and a side by side washer and dryer.
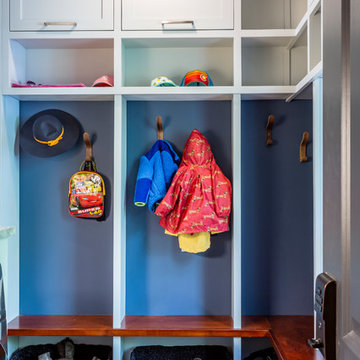
Keep everything organized in 1 room! We loved creating this mud room/laundry room for our clients. This gorgeous space features built-in cabinetry and a beautiful area to make the laundry fun.
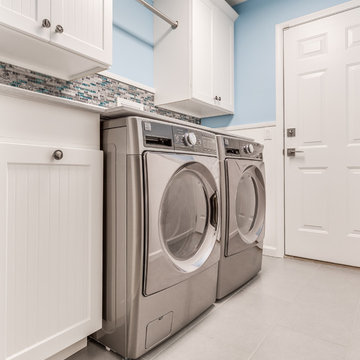
Photo of a medium sized traditional single-wall separated utility room in Jacksonville with recessed-panel cabinets, white cabinets, marble worktops, blue walls, porcelain flooring and a side by side washer and dryer.
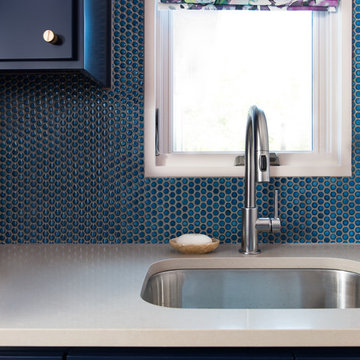
Design ideas for a medium sized classic separated utility room in Austin with a built-in sink, flat-panel cabinets, blue cabinets, marble worktops, blue walls and white worktops.
Utility Room with Marble Worktops and Blue Walls Ideas and Designs
2