Utility Room with Marble Worktops and Multi-coloured Walls Ideas and Designs
Refine by:
Budget
Sort by:Popular Today
1 - 20 of 26 photos
Item 1 of 3

Light and Airy! Fresh and Modern Architecture by Arch Studio, Inc. 2021
This is an example of a large traditional single-wall separated utility room in San Francisco with a submerged sink, shaker cabinets, blue cabinets, marble worktops, multi-coloured walls, porcelain flooring, a side by side washer and dryer, blue floors and black worktops.
This is an example of a large traditional single-wall separated utility room in San Francisco with a submerged sink, shaker cabinets, blue cabinets, marble worktops, multi-coloured walls, porcelain flooring, a side by side washer and dryer, blue floors and black worktops.

This estate is a transitional home that blends traditional architectural elements with clean-lined furniture and modern finishes. The fine balance of curved and straight lines results in an uncomplicated design that is both comfortable and relaxing while still sophisticated and refined. The red-brick exterior façade showcases windows that assure plenty of light. Once inside, the foyer features a hexagonal wood pattern with marble inlays and brass borders which opens into a bright and spacious interior with sumptuous living spaces. The neutral silvery grey base colour palette is wonderfully punctuated by variations of bold blue, from powder to robin’s egg, marine and royal. The anything but understated kitchen makes a whimsical impression, featuring marble counters and backsplashes, cherry blossom mosaic tiling, powder blue custom cabinetry and metallic finishes of silver, brass, copper and rose gold. The opulent first-floor powder room with gold-tiled mosaic mural is a visual feast.
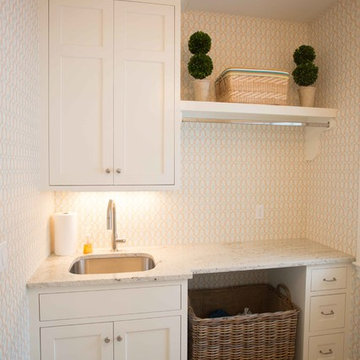
Inspiration for a medium sized traditional separated utility room in San Diego with a submerged sink, recessed-panel cabinets, white cabinets, marble worktops, multi-coloured walls, porcelain flooring and a side by side washer and dryer.
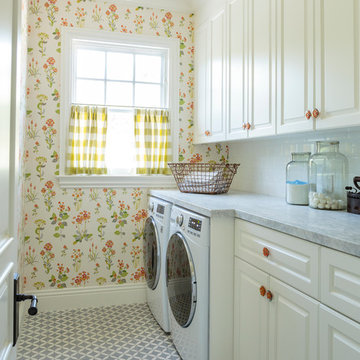
Mark Lohman
Medium sized classic single-wall separated utility room in Los Angeles with raised-panel cabinets, white cabinets, marble worktops, concrete flooring, a side by side washer and dryer and multi-coloured walls.
Medium sized classic single-wall separated utility room in Los Angeles with raised-panel cabinets, white cabinets, marble worktops, concrete flooring, a side by side washer and dryer and multi-coloured walls.
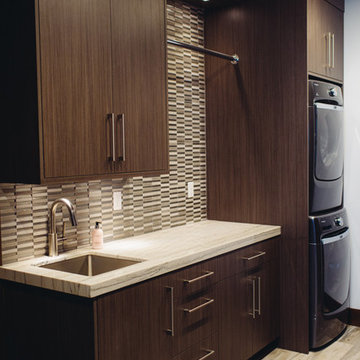
virginiarobertsphotography.com
Photo of a medium sized traditional l-shaped separated utility room in Salt Lake City with a submerged sink, dark wood cabinets, a stacked washer and dryer, flat-panel cabinets, marble worktops, multi-coloured walls and dark hardwood flooring.
Photo of a medium sized traditional l-shaped separated utility room in Salt Lake City with a submerged sink, dark wood cabinets, a stacked washer and dryer, flat-panel cabinets, marble worktops, multi-coloured walls and dark hardwood flooring.

Laundry Room
Design ideas for a medium sized contemporary galley utility room in Miami with an integrated sink, open cabinets, medium wood cabinets, marble worktops, multi-coloured walls, medium hardwood flooring, a concealed washer and dryer, brown floors and beige worktops.
Design ideas for a medium sized contemporary galley utility room in Miami with an integrated sink, open cabinets, medium wood cabinets, marble worktops, multi-coloured walls, medium hardwood flooring, a concealed washer and dryer, brown floors and beige worktops.
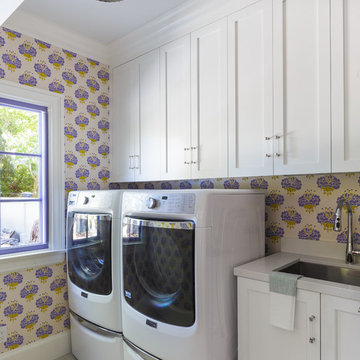
Inspiration for a traditional separated utility room in San Francisco with a submerged sink, shaker cabinets, white cabinets, multi-coloured walls, a side by side washer and dryer, grey floors, grey worktops and marble worktops.

Design ideas for a medium sized beach style galley utility room in Central Coast with a built-in sink, light wood cabinets, marble worktops, multi-coloured walls, a side by side washer and dryer, multi-coloured floors and white worktops.
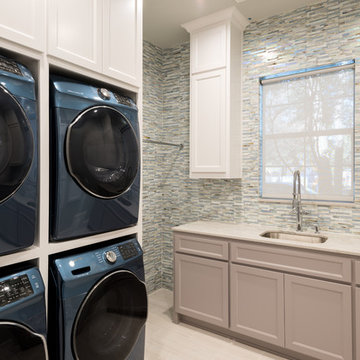
Michael Hunter Photography
Design ideas for a large classic galley separated utility room in Dallas with a submerged sink, recessed-panel cabinets, beige cabinets, multi-coloured walls, a stacked washer and dryer, marble worktops, porcelain flooring and beige floors.
Design ideas for a large classic galley separated utility room in Dallas with a submerged sink, recessed-panel cabinets, beige cabinets, multi-coloured walls, a stacked washer and dryer, marble worktops, porcelain flooring and beige floors.

1912 Historic Landmark remodeled to have modern amenities while paying homage to the home's architectural style.
Large traditional u-shaped separated utility room in Portland with a submerged sink, shaker cabinets, blue cabinets, marble worktops, multi-coloured walls, porcelain flooring, a side by side washer and dryer, multi-coloured floors, white worktops, a timber clad ceiling and wallpapered walls.
Large traditional u-shaped separated utility room in Portland with a submerged sink, shaker cabinets, blue cabinets, marble worktops, multi-coloured walls, porcelain flooring, a side by side washer and dryer, multi-coloured floors, white worktops, a timber clad ceiling and wallpapered walls.
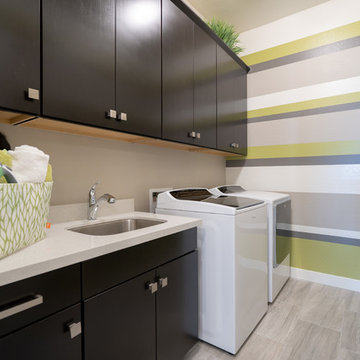
Photo of a medium sized contemporary single-wall separated utility room in Phoenix with a submerged sink, flat-panel cabinets, black cabinets, marble worktops, multi-coloured walls, ceramic flooring, a side by side washer and dryer, grey floors and white worktops.
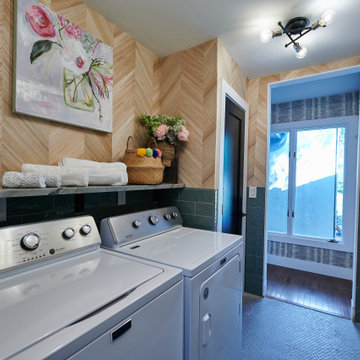
Inspiration for a galley separated utility room in Kansas City with open cabinets, marble worktops, green splashback, metro tiled splashback, multi-coloured walls, porcelain flooring, a side by side washer and dryer, multi-coloured floors, multicoloured worktops and wallpapered walls.
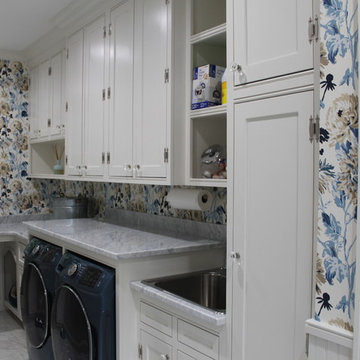
Emma Scalise
Inspiration for a large rural u-shaped separated utility room in Raleigh with an utility sink, beaded cabinets, white cabinets, marble worktops, multi-coloured walls, ceramic flooring, a side by side washer and dryer and white floors.
Inspiration for a large rural u-shaped separated utility room in Raleigh with an utility sink, beaded cabinets, white cabinets, marble worktops, multi-coloured walls, ceramic flooring, a side by side washer and dryer and white floors.
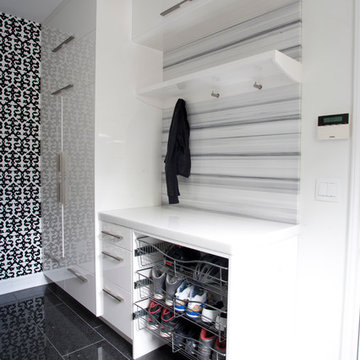
White high gloss hand-polished finish and 50mm thick white marble countertops are durable and easy to wipe clean.
Redl Kitchens
156 Jessop Avenue
Saskatoon, SK S7N 1Y4
10341-124th Street
Edmonton, AB T5N 3W1
1733 McAra St
Regina, SK, S4N 6H5
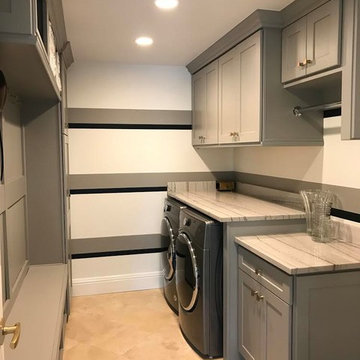
With a small bump-out in to the attached garage, and borrowing a bit of space from the original overly generous dining room length, the laundry found a new location and added function with the storage and mudroom lockers.
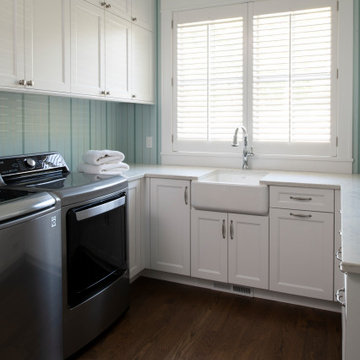
Builder: Michels Homes
Interior Design: Talla Skogmo Interior Design
Cabinetry Design: Megan at Michels Homes
Photography: Scott Amundson Photography
This is an example of a medium sized coastal u-shaped separated utility room in Minneapolis with a belfast sink, recessed-panel cabinets, white cabinets, marble worktops, multi-coloured walls, dark hardwood flooring, a side by side washer and dryer, brown floors, white worktops and wallpapered walls.
This is an example of a medium sized coastal u-shaped separated utility room in Minneapolis with a belfast sink, recessed-panel cabinets, white cabinets, marble worktops, multi-coloured walls, dark hardwood flooring, a side by side washer and dryer, brown floors, white worktops and wallpapered walls.

This estate is a transitional home that blends traditional architectural elements with clean-lined furniture and modern finishes. The fine balance of curved and straight lines results in an uncomplicated design that is both comfortable and relaxing while still sophisticated and refined. The red-brick exterior façade showcases windows that assure plenty of light. Once inside, the foyer features a hexagonal wood pattern with marble inlays and brass borders which opens into a bright and spacious interior with sumptuous living spaces. The neutral silvery grey base colour palette is wonderfully punctuated by variations of bold blue, from powder to robin’s egg, marine and royal. The anything but understated kitchen makes a whimsical impression, featuring marble counters and backsplashes, cherry blossom mosaic tiling, powder blue custom cabinetry and metallic finishes of silver, brass, copper and rose gold. The opulent first-floor powder room with gold-tiled mosaic mural is a visual feast.
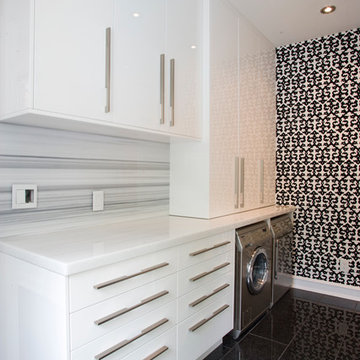
Behind the pristine white doors are fully adjustable shelves. Shelves and drawer boxes are the full depth of the cabinet. Drawers glide smoothly on concealed tracks using a soft close system.
Redl Kitchens
156 Jessop Avenue
Saskatoon, SK S7N 1Y4
10341-124th Street
Edmonton, AB T5N 3W1
1733 McAra St
Regina, SK, S4N 6H5
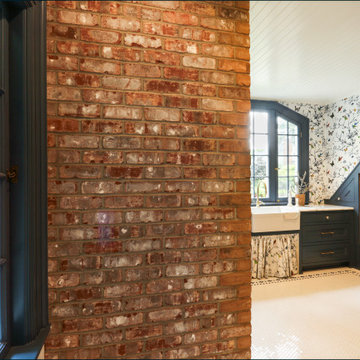
1912 Historic Landmark remodeled to have modern amenities while paying homage to the home's architectural style.
Design ideas for a large classic u-shaped separated utility room in Portland with a submerged sink, shaker cabinets, blue cabinets, marble worktops, multi-coloured walls, porcelain flooring, a side by side washer and dryer, multi-coloured floors, white worktops, a timber clad ceiling and wallpapered walls.
Design ideas for a large classic u-shaped separated utility room in Portland with a submerged sink, shaker cabinets, blue cabinets, marble worktops, multi-coloured walls, porcelain flooring, a side by side washer and dryer, multi-coloured floors, white worktops, a timber clad ceiling and wallpapered walls.

1912 Historic Landmark remodeled to have modern amenities while paying homage to the home's architectural style.
Large traditional u-shaped separated utility room in Portland with a submerged sink, shaker cabinets, blue cabinets, marble worktops, multi-coloured walls, porcelain flooring, a side by side washer and dryer, multi-coloured floors, white worktops, a timber clad ceiling and wallpapered walls.
Large traditional u-shaped separated utility room in Portland with a submerged sink, shaker cabinets, blue cabinets, marble worktops, multi-coloured walls, porcelain flooring, a side by side washer and dryer, multi-coloured floors, white worktops, a timber clad ceiling and wallpapered walls.
Utility Room with Marble Worktops and Multi-coloured Walls Ideas and Designs
1