Utility Room with Marble Worktops and White Worktops Ideas and Designs
Refine by:
Budget
Sort by:Popular Today
41 - 60 of 453 photos
Item 1 of 3

Inspiration for a medium sized retro u-shaped utility room in Other with a built-in sink, flat-panel cabinets, light wood cabinets, marble worktops, white splashback, ceramic splashback, white walls, ceramic flooring, a side by side washer and dryer, grey floors and white worktops.

This is an example of a medium sized midcentury galley utility room in Los Angeles with a submerged sink, shaker cabinets, grey cabinets, marble worktops, white walls, concrete flooring, a concealed washer and dryer, grey floors and white worktops.

Utility room with washing machine and dryer behind bespoke shaker-style sliding doors. Porcelain tiled floor in black and white starburst design.
Medium sized modern single-wall separated utility room in London with shaker cabinets, blue cabinets, marble worktops, porcelain splashback, white walls, porcelain flooring, a concealed washer and dryer, black floors and white worktops.
Medium sized modern single-wall separated utility room in London with shaker cabinets, blue cabinets, marble worktops, porcelain splashback, white walls, porcelain flooring, a concealed washer and dryer, black floors and white worktops.
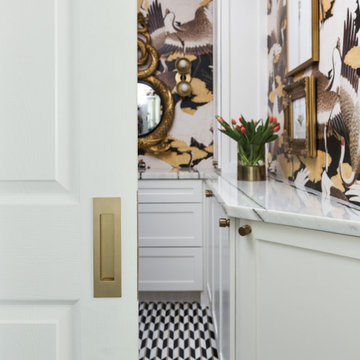
Are you a hater of doing laundry? Then this laundry room is for you! What started out as a builder basic closet for a laundry room was transformed into a luxuriously lush laundry room, complete with built-in cane front cabinets, a steamer, stacked washer and dryer, crane wallpaper, marble countertop and flooring, and even a decorative mirror. How inspiring!

In planning the design we used many existing home features in different ways throughout the home. Shiplap, while currently trendy, was a part of the original home so we saved portions of it to reuse in the new section to marry the old and new. We also reused several phone nooks in various areas, such as near the master bathtub. One of the priorities in planning the design was also to provide family friendly spaces for the young growing family. While neutrals were used throughout we used texture and blues to create flow from the front of the home all the way to the back.

This is an example of a large contemporary l-shaped utility room in Other with a submerged sink, flat-panel cabinets, grey cabinets, marble worktops, white worktops, grey splashback, mosaic tiled splashback, marble flooring, a side by side washer and dryer and black floors.

Photo of a small contemporary l-shaped separated utility room in San Francisco with flat-panel cabinets, grey cabinets, marble worktops, white splashback, ceramic splashback, white walls, grey floors and white worktops.

These tall towering mud room cabinets open up this space to appear larger than it is. The rustic looking brick stone flooring makes this space. The built in bench area makes a nice sweet spot to take off your rainy boots or yard shoes. The tall cabinets allows for great storage.
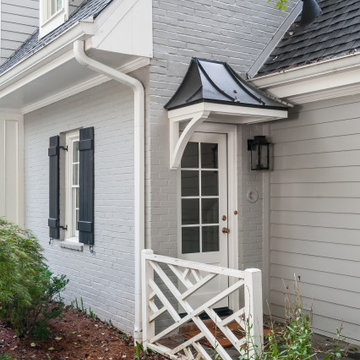
Hard working laundry room, perfect for a young family. A generous cubby area has plenty of room to keep shoes and backpacks organized and out of the way. Everything has a place in this warm and inviting laundry room. White Shaker style cabinets to the ceiling hide home staples, and a beautiful Cararra marble is a perfect pair with the pattern tile. The laundry area boasts pull out drying rack drawers, a hanging bar, and a separate laundry sink utilizing under stair space.

A quiet laundry room with soft colours and natural hardwood flooring. This laundry room features light blue framed cabinetry, an apron fronted sink, a custom backsplash shape, and hooks for hanging linens.

Design ideas for a medium sized beach style galley utility room in Central Coast with a built-in sink, light wood cabinets, marble worktops, multi-coloured walls, a side by side washer and dryer, multi-coloured floors and white worktops.

HOMEOWNER DESIRED OUTCOME
As part of an interior remodel and 200 sf room addition, to include a kitchen and guest bath remodel, these Dallas homeowners wanted to convert an existing laundry room into an updated laundry/mudroom.
OUR CREATIVE SOLUTION
The original laundry room, along with the surrounding home office and guest bath, were completely reconfigured and taken down to the studs. A small addition expanded the living space by about 200 sf allowing Blackline Renovations to build a larger laundry/mudroom space.
The new laundry/mudroom now features a stacked washer and dryer with adjacent countertop space for folding and plenty of hidden cabinet storage. The new built-in bench with lockers features a v-groove back to match the paneling used in the adjacent hall bathroom. Timeless!
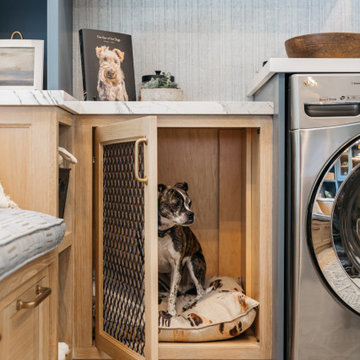
We reimagined a closed-off room as a mighty mudroom with a pet spa for the Pasadena Showcase House of Design 2020. It features a dog bath with Japanese tile and a dog-bone drain, storage for the kids’ gear, a dog kennel, a wi-fi enabled washer/dryer, and a steam closet.
---
Project designed by Courtney Thomas Design in La Cañada. Serving Pasadena, Glendale, Monrovia, San Marino, Sierra Madre, South Pasadena, and Altadena.
For more about Courtney Thomas Design, click here: https://www.courtneythomasdesign.com/
To learn more about this project, click here:
https://www.courtneythomasdesign.com/portfolio/pasadena-showcase-pet-friendly-mudroom/
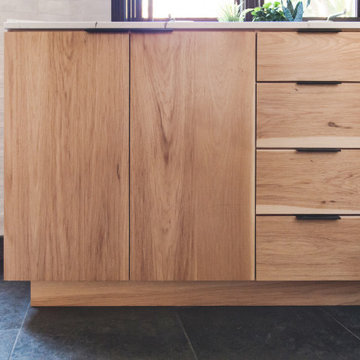
Photo of a large modern u-shaped utility room in San Diego with a submerged sink, flat-panel cabinets, light wood cabinets, marble worktops, grey walls, slate flooring, a side by side washer and dryer, grey floors and white worktops.
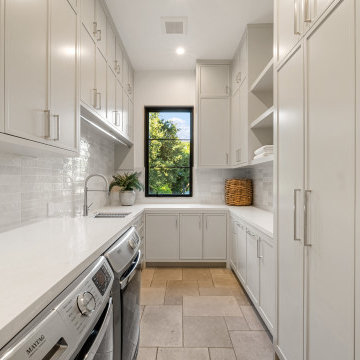
Design ideas for a traditional u-shaped separated utility room in Los Angeles with shaker cabinets, grey cabinets, marble worktops, grey splashback, porcelain splashback, a side by side washer and dryer, beige floors and white worktops.

House 13 - Three Birds Renovations Laundry room with TileCloud Tiles. Using our Annangrove mixed cross tile.
This is an example of a large rustic utility room in Sydney with beige cabinets, marble worktops, white splashback, marble splashback, beige walls, ceramic flooring, a side by side washer and dryer, multi-coloured floors, white worktops and panelled walls.
This is an example of a large rustic utility room in Sydney with beige cabinets, marble worktops, white splashback, marble splashback, beige walls, ceramic flooring, a side by side washer and dryer, multi-coloured floors, white worktops and panelled walls.
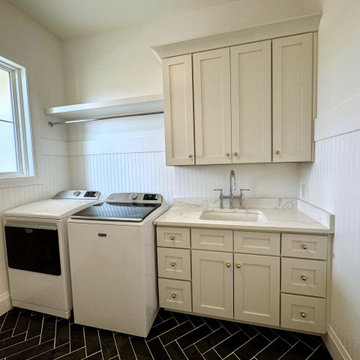
Inspiration for a medium sized modern separated utility room with an integrated sink, shaker cabinets, white cabinets, marble worktops, white splashback, white walls, a side by side washer and dryer and white worktops.
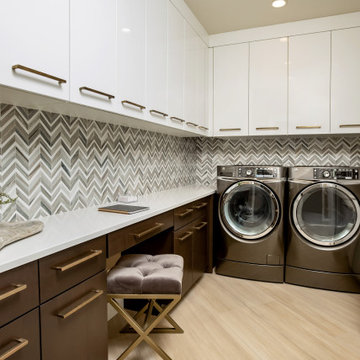
Cameron door style in Alder with custom finish. Glasgow door style with White Gloss.
Rachael Venema Photography
This is an example of a medium sized modern u-shaped utility room in Other with a submerged sink, flat-panel cabinets, marble worktops, grey walls, a side by side washer and dryer, beige floors and white worktops.
This is an example of a medium sized modern u-shaped utility room in Other with a submerged sink, flat-panel cabinets, marble worktops, grey walls, a side by side washer and dryer, beige floors and white worktops.
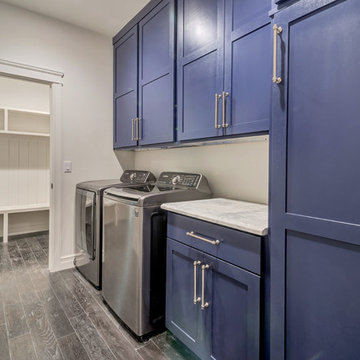
Quick Pic Tours
Design ideas for a large classic single-wall separated utility room in Salt Lake City with shaker cabinets, blue cabinets, marble worktops, beige walls, dark hardwood flooring, a side by side washer and dryer, brown floors and white worktops.
Design ideas for a large classic single-wall separated utility room in Salt Lake City with shaker cabinets, blue cabinets, marble worktops, beige walls, dark hardwood flooring, a side by side washer and dryer, brown floors and white worktops.

We were hired to turn this standard townhome into an eclectic farmhouse dream. Our clients are worldly traveled, and they wanted the home to be the backdrop for the unique pieces they have collected over the years. We changed every room of this house in some way and the end result is a showcase for eclectic farmhouse style.
Utility Room with Marble Worktops and White Worktops Ideas and Designs
3