Utility Room with Medium Hardwood Flooring and Beige Worktops Ideas and Designs
Refine by:
Budget
Sort by:Popular Today
1 - 20 of 104 photos
Item 1 of 3

Photo of a medium sized industrial l-shaped separated utility room in Auckland with a built-in sink, flat-panel cabinets, grey cabinets, engineered stone countertops, grey splashback, grey walls, medium hardwood flooring, a side by side washer and dryer, brown floors and beige worktops.

Design ideas for a traditional u-shaped separated utility room in Phoenix with a submerged sink, recessed-panel cabinets, grey cabinets, medium hardwood flooring, a side by side washer and dryer, brown floors, beige worktops and white walls.

Small industrial galley separated utility room in Barcelona with an integrated sink, recessed-panel cabinets, white cabinets, composite countertops, beige walls, medium hardwood flooring, a side by side washer and dryer, beige floors and beige worktops.

Photo of a rural u-shaped separated utility room in Salt Lake City with a belfast sink, raised-panel cabinets, green cabinets, multi-coloured walls, medium hardwood flooring, a side by side washer and dryer, brown floors, beige worktops and feature lighting.
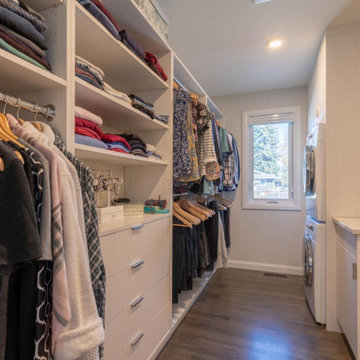
This is an example of a small retro single-wall utility room in Calgary with flat-panel cabinets, light wood cabinets, engineered stone countertops, grey walls, medium hardwood flooring, a stacked washer and dryer, brown floors and beige worktops.
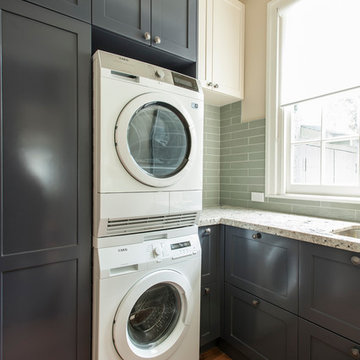
Photo: Mark Fergus
Design ideas for a small traditional l-shaped utility room in Melbourne with shaker cabinets, grey cabinets, granite worktops, beige walls, medium hardwood flooring, a stacked washer and dryer, brown floors and beige worktops.
Design ideas for a small traditional l-shaped utility room in Melbourne with shaker cabinets, grey cabinets, granite worktops, beige walls, medium hardwood flooring, a stacked washer and dryer, brown floors and beige worktops.

Showcase by Agent
Inspiration for a large country galley utility room in Nashville with a single-bowl sink, recessed-panel cabinets, white cabinets, granite worktops, white walls, medium hardwood flooring, a stacked washer and dryer, brown floors and beige worktops.
Inspiration for a large country galley utility room in Nashville with a single-bowl sink, recessed-panel cabinets, white cabinets, granite worktops, white walls, medium hardwood flooring, a stacked washer and dryer, brown floors and beige worktops.

Laundry Room
Design ideas for a medium sized contemporary galley utility room in Miami with an integrated sink, open cabinets, medium wood cabinets, marble worktops, multi-coloured walls, medium hardwood flooring, a concealed washer and dryer, brown floors and beige worktops.
Design ideas for a medium sized contemporary galley utility room in Miami with an integrated sink, open cabinets, medium wood cabinets, marble worktops, multi-coloured walls, medium hardwood flooring, a concealed washer and dryer, brown floors and beige worktops.

Shaker white cabinetry in this multi use laundry.
Inspiration for a large contemporary galley utility room in Melbourne with a submerged sink, recessed-panel cabinets, white cabinets, laminate countertops, beige splashback, engineered quartz splashback, medium hardwood flooring, an integrated washer and dryer, beige floors and beige worktops.
Inspiration for a large contemporary galley utility room in Melbourne with a submerged sink, recessed-panel cabinets, white cabinets, laminate countertops, beige splashback, engineered quartz splashback, medium hardwood flooring, an integrated washer and dryer, beige floors and beige worktops.

A 55" wide laundry closet packs it in. The closet's former configuration was side by side machines on pedestals with a barely accessible shelf above. The kitty litter box was located to the left of the closet on the floor - see before photo. By stacking the machines, there was enough room for a small counter for folding, a drying bar and a few more accessible shelves. The best part is there is now also room for the kitty litter box. Unseen in the photo is the concealed cat door.
Note that the support panel for the countertop has been notched out in the back to provide easy access to the water shut off to the clothes washer.
A Kitchen That Works LLC

Our clients had been searching for their perfect kitchen for over a year. They had three abortive attempts to engage a kitchen supplier and had become disillusioned by vendors who wanted to mould their needs to fit with their product.
"It was a massive relief when we finally found Burlanes. From the moment we started to discuss our requirements with Lindsey we could tell that she completely understood both our needs and how Burlanes could meet them."
We needed to ensure that all the clients' specifications were met and worked together with them to achieve their dream, bespoke kitchen.

Aaron Leitz
Design ideas for a medium sized classic single-wall separated utility room in San Francisco with a submerged sink, recessed-panel cabinets, grey cabinets, limestone worktops, grey walls, medium hardwood flooring, a side by side washer and dryer and beige worktops.
Design ideas for a medium sized classic single-wall separated utility room in San Francisco with a submerged sink, recessed-panel cabinets, grey cabinets, limestone worktops, grey walls, medium hardwood flooring, a side by side washer and dryer and beige worktops.

Blue Gray Laundry Room with Farmhouse Sink
Photo of a medium sized classic galley separated utility room in San Francisco with a belfast sink, shaker cabinets, blue cabinets, engineered stone countertops, beige walls, medium hardwood flooring, a stacked washer and dryer, brown floors and beige worktops.
Photo of a medium sized classic galley separated utility room in San Francisco with a belfast sink, shaker cabinets, blue cabinets, engineered stone countertops, beige walls, medium hardwood flooring, a stacked washer and dryer, brown floors and beige worktops.

Kingsburg, CA
Design ideas for a large classic l-shaped utility room in Other with a belfast sink, recessed-panel cabinets, white cabinets, multi-coloured walls, medium hardwood flooring, a side by side washer and dryer, engineered stone countertops, brown floors and beige worktops.
Design ideas for a large classic l-shaped utility room in Other with a belfast sink, recessed-panel cabinets, white cabinets, multi-coloured walls, medium hardwood flooring, a side by side washer and dryer, engineered stone countertops, brown floors and beige worktops.

Laundry room Mud room
Features pair of antique doors, custom cabinetry, three built-in dog kennels, 8" Spanish mosaic tile
This is an example of a rural galley separated utility room in Austin with raised-panel cabinets, white cabinets, quartz worktops, white walls, medium hardwood flooring, a side by side washer and dryer, beige floors and beige worktops.
This is an example of a rural galley separated utility room in Austin with raised-panel cabinets, white cabinets, quartz worktops, white walls, medium hardwood flooring, a side by side washer and dryer, beige floors and beige worktops.
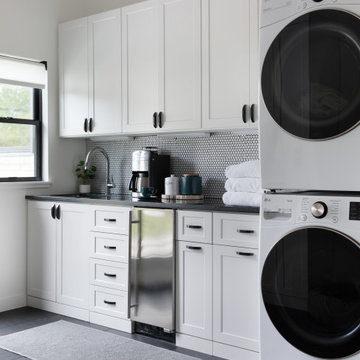
Medium sized classic l-shaped separated utility room in Philadelphia with a built-in sink, raised-panel cabinets, white cabinets, beige walls, medium hardwood flooring, a side by side washer and dryer, engineered stone countertops, brown floors and beige worktops.
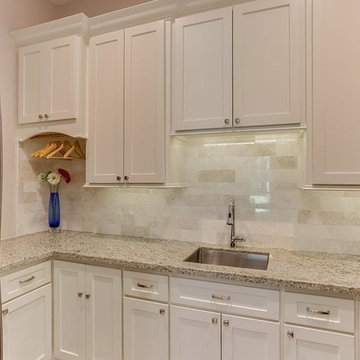
Inspiration for a medium sized classic galley utility room in Houston with a submerged sink, shaker cabinets, white cabinets, granite worktops, beige walls, medium hardwood flooring, a side by side washer and dryer, multi-coloured floors and beige worktops.

A semi concealed cat door into the laundry closet helps contain the kitty litter and keeps kitty's business out of sight.
A Kitchen That Works LLC
Inspiration for a small traditional single-wall laundry cupboard in Seattle with composite countertops, medium hardwood flooring, a stacked washer and dryer, grey walls, brown floors and beige worktops.
Inspiration for a small traditional single-wall laundry cupboard in Seattle with composite countertops, medium hardwood flooring, a stacked washer and dryer, grey walls, brown floors and beige worktops.

Customized cabinetry is used in this drop zone area in the laundry/mudroom to accommodate a kimchi refrigerator. Design and construction by Meadowlark Design + Build in Ann Arbor, Michigan. Professional photography by Sean Carter.
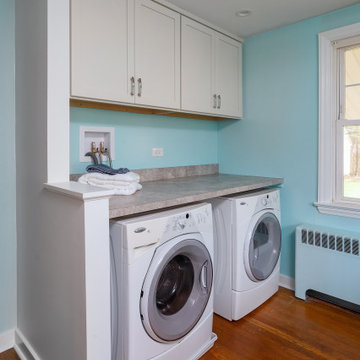
Photo of a small classic single-wall utility room in Philadelphia with shaker cabinets, medium wood cabinets, laminate countertops, beige splashback, blue walls, medium hardwood flooring, a side by side washer and dryer, brown floors and beige worktops.
Utility Room with Medium Hardwood Flooring and Beige Worktops Ideas and Designs
1