Utility Room with Medium Hardwood Flooring and Grey Worktops Ideas and Designs
Refine by:
Budget
Sort by:Popular Today
121 - 140 of 201 photos
Item 1 of 3
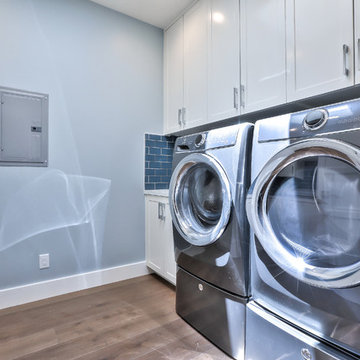
This is an example of a medium sized modern galley separated utility room in San Francisco with a submerged sink, shaker cabinets, white cabinets, engineered stone countertops, blue walls, medium hardwood flooring, a side by side washer and dryer and grey worktops.
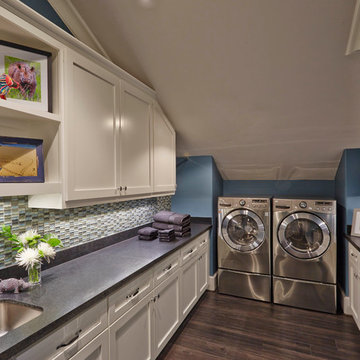
Function meets Color in this bold laundry room. Bright, blue walls compliment the Client's beloved Cheetah abstract art. We pulled colors from this pieces as inspiration for the glass multi colored backsplash and cool gray hard surfaces.
Erika Barczak, By Design Interiors, Inc.
Photo Credit: Michael Kaskel www.kaskelphoto.com
Builder: Roy Van Den Heuvel, Brand R Construction
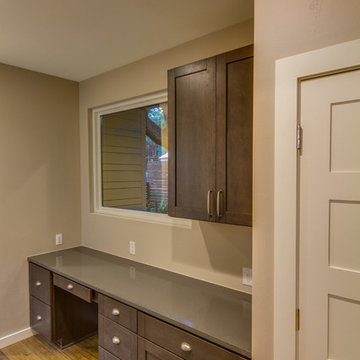
Side desk
This is an example of a medium sized contemporary utility room in Austin with flat-panel cabinets, brown cabinets, engineered stone countertops, beige walls, medium hardwood flooring, brown floors and grey worktops.
This is an example of a medium sized contemporary utility room in Austin with flat-panel cabinets, brown cabinets, engineered stone countertops, beige walls, medium hardwood flooring, brown floors and grey worktops.
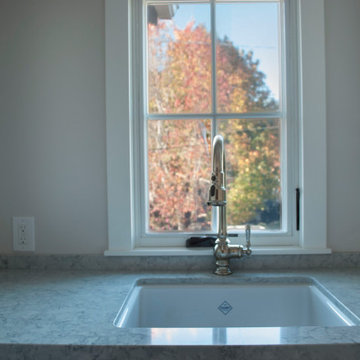
Such a cute, fun laundry room!!
Design ideas for a large traditional single-wall separated utility room in San Luis Obispo with a submerged sink, shaker cabinets, white cabinets, engineered stone countertops, white walls, medium hardwood flooring, a side by side washer and dryer, brown floors and grey worktops.
Design ideas for a large traditional single-wall separated utility room in San Luis Obispo with a submerged sink, shaker cabinets, white cabinets, engineered stone countertops, white walls, medium hardwood flooring, a side by side washer and dryer, brown floors and grey worktops.
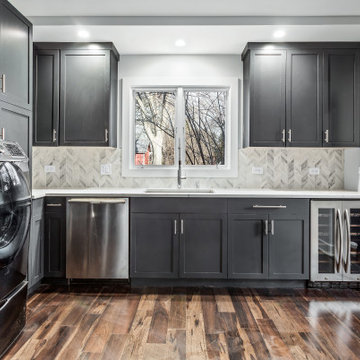
Inspiration for an utility room in Chicago with a submerged sink, shaker cabinets, black cabinets, engineered stone countertops, grey walls, medium hardwood flooring, a side by side washer and dryer and grey worktops.
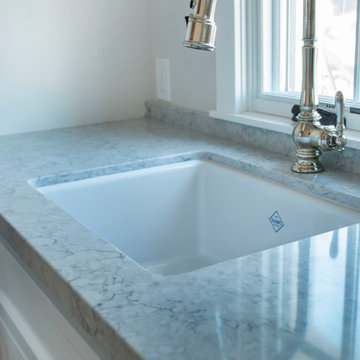
Such a cute, fun laundry room!!
Photo of a large classic single-wall separated utility room in San Luis Obispo with a submerged sink, shaker cabinets, white cabinets, engineered stone countertops, white walls, medium hardwood flooring, a side by side washer and dryer, brown floors and grey worktops.
Photo of a large classic single-wall separated utility room in San Luis Obispo with a submerged sink, shaker cabinets, white cabinets, engineered stone countertops, white walls, medium hardwood flooring, a side by side washer and dryer, brown floors and grey worktops.
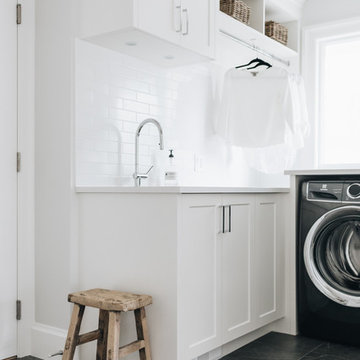
Design ideas for a large traditional l-shaped utility room in Vancouver with a submerged sink, shaker cabinets, white cabinets, engineered stone countertops, grey walls, medium hardwood flooring, a side by side washer and dryer, brown floors and grey worktops.
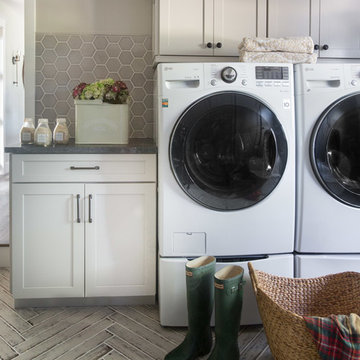
Photo of a medium sized classic l-shaped utility room in St Louis with a belfast sink, flat-panel cabinets, grey cabinets, engineered stone countertops, beige splashback, metro tiled splashback, medium hardwood flooring and grey worktops.

Welcome to our modern garage conversion! Our space has been transformed into a sleek and stylish retreat, featuring luxurious hardwood flooring and pristine white cabinetry. Whether you're looking for a cozy home office, a trendy entertainment area, or a peaceful guest suite, our remodel offers versatility and sophistication. Step into contemporary comfort and discover the perfect blend of functionality and elegance in our modern garage conversion.
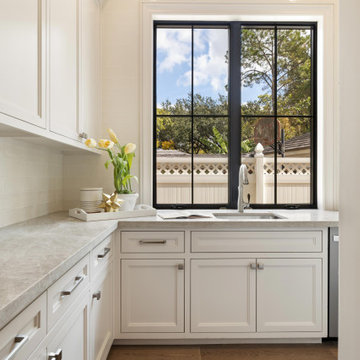
This is an example of an expansive traditional separated utility room in Houston with a submerged sink, medium hardwood flooring, brown floors and grey worktops.
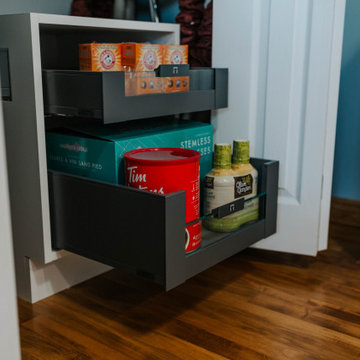
Updated Laundry & Pantry room. This customer needed extra storage for her laundry room as well as pantry storage as it is just off of the kitchen. Storage for small appliances was a priority as well as a design to maximize the space without cluttering the room. A new sink cabinet, upper cabinets, and a broom pantry were added on one wall. A small bench was added to set laundry bins while folding or loading the washing machines. This allows for easier access and less bending down to the floor for a couple in their retirement years. Tall pantry units with rollout shelves were installed. Another base cabinet with drawers and an upper cabinet for crafting items as included. Better storage inside the closet was added with rollouts for better access for the lower items. The space is much better utilized and offers more storage and better organization.
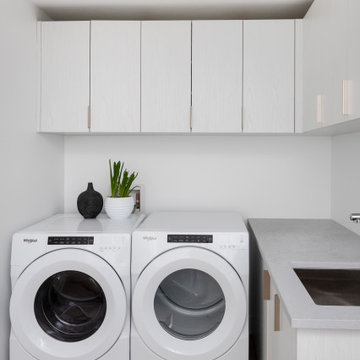
Design ideas for a small contemporary l-shaped separated utility room in Vancouver with a built-in sink, flat-panel cabinets, white cabinets, white walls, a side by side washer and dryer, brown floors, grey worktops, laminate countertops and medium hardwood flooring.
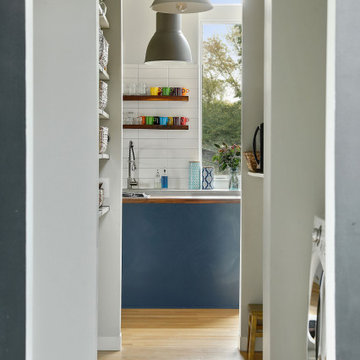
Photo of a rustic single-wall utility room in Minneapolis with blue cabinets, concrete worktops, grey worktops and medium hardwood flooring.
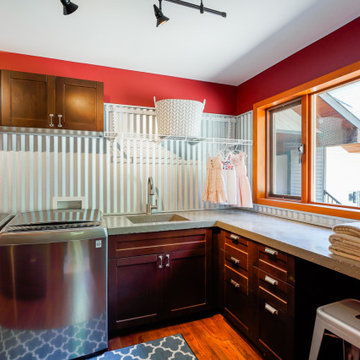
This is an example of a medium sized industrial separated utility room in Other with a submerged sink, shaker cabinets, dark wood cabinets, concrete worktops, red walls, medium hardwood flooring, a side by side washer and dryer, brown floors and grey worktops.

Laundry built-in with hamper storage under concrete counters.
This is an example of a large classic single-wall utility room in Other with shaker cabinets, white cabinets, concrete worktops, white splashback, wood splashback, yellow walls, medium hardwood flooring, a side by side washer and dryer, brown floors, grey worktops and panelled walls.
This is an example of a large classic single-wall utility room in Other with shaker cabinets, white cabinets, concrete worktops, white splashback, wood splashback, yellow walls, medium hardwood flooring, a side by side washer and dryer, brown floors, grey worktops and panelled walls.
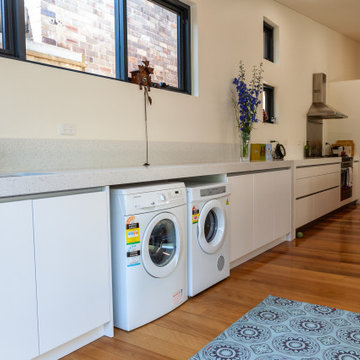
Inspiration for a medium sized contemporary single-wall utility room in Sydney with a submerged sink, flat-panel cabinets, white cabinets, terrazzo worktops, grey splashback, beige walls, medium hardwood flooring, a side by side washer and dryer, brown floors and grey worktops.
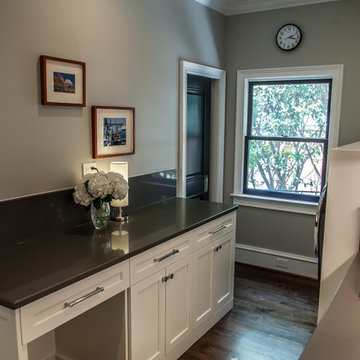
Photo By Gannon
Design ideas for a traditional galley utility room in Atlanta with a submerged sink, shaker cabinets, white cabinets, engineered stone countertops, grey walls, medium hardwood flooring, a side by side washer and dryer, brown floors and grey worktops.
Design ideas for a traditional galley utility room in Atlanta with a submerged sink, shaker cabinets, white cabinets, engineered stone countertops, grey walls, medium hardwood flooring, a side by side washer and dryer, brown floors and grey worktops.
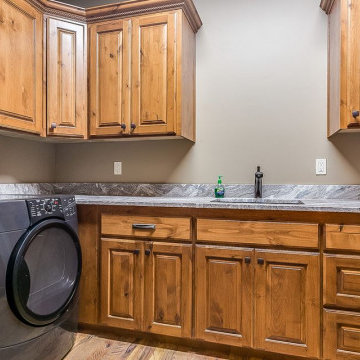
Photo of a traditional l-shaped separated utility room in Seattle with a submerged sink, raised-panel cabinets, medium wood cabinets, granite worktops, grey walls, medium hardwood flooring, a side by side washer and dryer, brown floors and grey worktops.
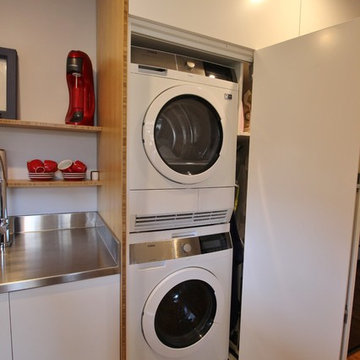
Bamboo ply and white lacquer kitchen with stainless steel benchtop.
Photo of a large modern galley utility room in Auckland with a double-bowl sink, flat-panel cabinets, medium wood cabinets, stainless steel worktops, metallic splashback, metal splashback, medium hardwood flooring and grey worktops.
Photo of a large modern galley utility room in Auckland with a double-bowl sink, flat-panel cabinets, medium wood cabinets, stainless steel worktops, metallic splashback, metal splashback, medium hardwood flooring and grey worktops.
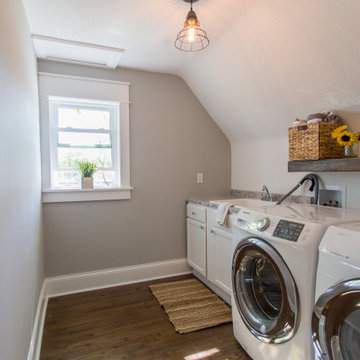
Design ideas for a large classic single-wall separated utility room in Tampa with a built-in sink, shaker cabinets, white cabinets, grey walls, medium hardwood flooring, a side by side washer and dryer, brown floors and grey worktops.
Utility Room with Medium Hardwood Flooring and Grey Worktops Ideas and Designs
7