Utility Room with Medium Hardwood Flooring and Laminate Floors Ideas and Designs
Refine by:
Budget
Sort by:Popular Today
21 - 40 of 3,325 photos
Item 1 of 3
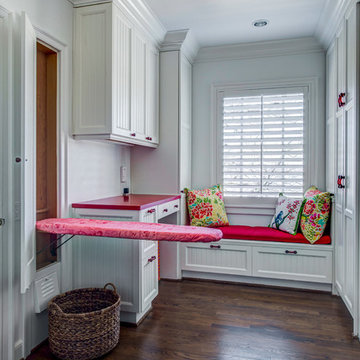
Cabinetry: Elmwood Full Access cabinetry, Chamberlain Rail Providence door style, with a Dove White Matte paint.
Countertops: 3cm Red Shimmer from Caesarstone

Inspiration for a small traditional single-wall separated utility room in Minneapolis with a submerged sink, raised-panel cabinets, dark wood cabinets, granite worktops, orange walls, medium hardwood flooring, a stacked washer and dryer, brown floors and black worktops.
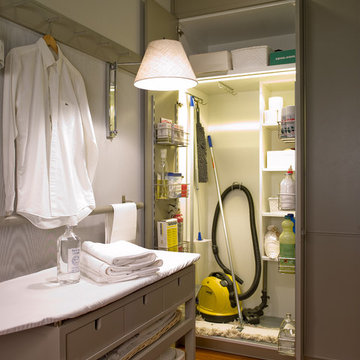
Photo of a small traditional single-wall separated utility room in Barcelona with flat-panel cabinets, beige walls, medium hardwood flooring and grey cabinets.
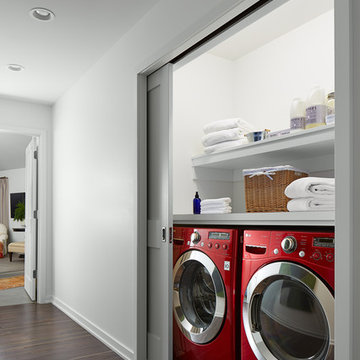
MA Peterson
www.mapeterson.com
This is an example of a small traditional single-wall laundry cupboard in Minneapolis with open cabinets, white cabinets, wood worktops, white walls, medium hardwood flooring and a side by side washer and dryer.
This is an example of a small traditional single-wall laundry cupboard in Minneapolis with open cabinets, white cabinets, wood worktops, white walls, medium hardwood flooring and a side by side washer and dryer.
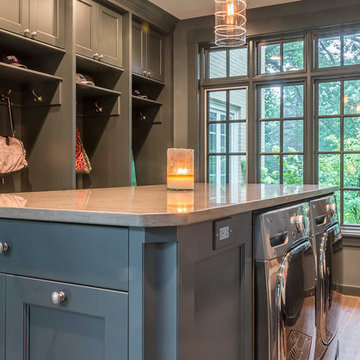
Washer & Dryer in island
Large scandinavian utility room in Chicago with a submerged sink, flat-panel cabinets, grey cabinets, engineered stone countertops, grey walls, medium hardwood flooring and a side by side washer and dryer.
Large scandinavian utility room in Chicago with a submerged sink, flat-panel cabinets, grey cabinets, engineered stone countertops, grey walls, medium hardwood flooring and a side by side washer and dryer.
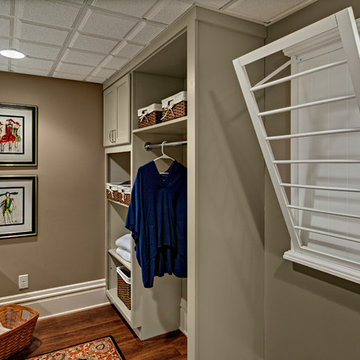
Mark Ehlen
Design ideas for a large traditional single-wall utility room in Minneapolis with a submerged sink, shaker cabinets, beige cabinets, granite worktops, beige walls, medium hardwood flooring and a side by side washer and dryer.
Design ideas for a large traditional single-wall utility room in Minneapolis with a submerged sink, shaker cabinets, beige cabinets, granite worktops, beige walls, medium hardwood flooring and a side by side washer and dryer.

Custom Laundry Room area with space for folding, sorting and hanging. Cabinets are shown in Driftwood with Arctic White Forterra work surfaces. Call for a Free Consultation at 610-358-3171.
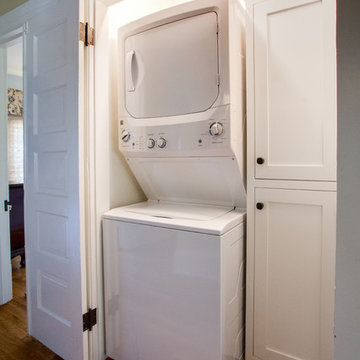
conversion of a 2nd floor closet into a laundry area with stackable washer dryer and storage area.
Small traditional laundry cupboard in Los Angeles with shaker cabinets, a stacked washer and dryer, white walls and medium hardwood flooring.
Small traditional laundry cupboard in Los Angeles with shaker cabinets, a stacked washer and dryer, white walls and medium hardwood flooring.

This cheerful room is actual a laundry in hiding! The washer and dryer sit behind cabinet doors and a tall freezer is also hiding out. Even the cat littler box is tucked away behind a curtain of shells and driftwood! The glass mosaic splashback sets the beach theme and is echoed in design elements around the room.
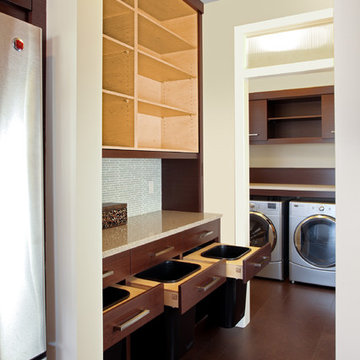
Medium sized contemporary separated utility room in Calgary with flat-panel cabinets, beige walls, medium hardwood flooring, a side by side washer and dryer and dark wood cabinets.

Jeff Herr
This is an example of a medium sized traditional utility room in Atlanta with shaker cabinets, grey cabinets, white splashback, metro tiled splashback, medium hardwood flooring and wood worktops.
This is an example of a medium sized traditional utility room in Atlanta with shaker cabinets, grey cabinets, white splashback, metro tiled splashback, medium hardwood flooring and wood worktops.
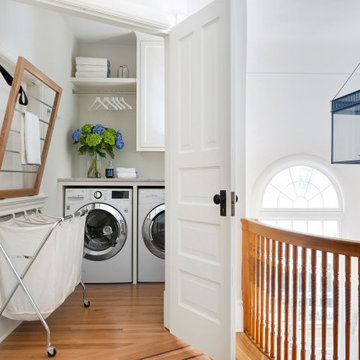
Contractor: Dovetail Renovation
Interior Design: Martha Dayton Design
Photography: Spacecrafting
Photo of a classic utility room in Minneapolis with medium hardwood flooring and a side by side washer and dryer.
Photo of a classic utility room in Minneapolis with medium hardwood flooring and a side by side washer and dryer.

Photo of a medium sized modern l-shaped separated utility room in Toronto with a single-bowl sink, shaker cabinets, white cabinets, engineered stone countertops, white splashback, porcelain splashback, white walls, medium hardwood flooring, a stacked washer and dryer, brown floors, grey worktops and wallpapered walls.

A utility doesn't have to be utilitarian! This narrow space in a newly built extension was turned into a pretty utility space, packed with storage and functionality to keep clutter and mess out of the kitchen.
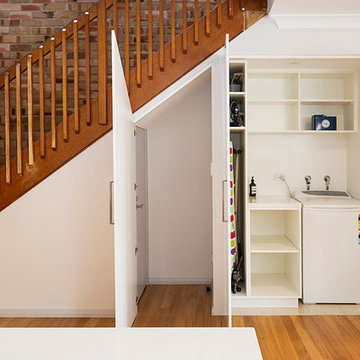
This is an example of a small contemporary single-wall separated utility room in Sydney with white cabinets, composite countertops, white walls, medium hardwood flooring, a concealed washer and dryer, brown floors and white worktops.
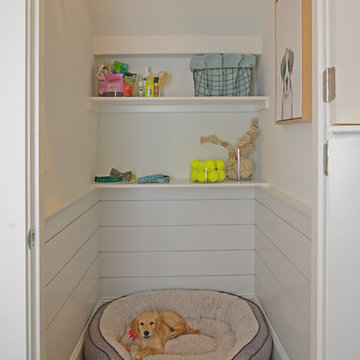
Design ideas for a small classic utility room in Other with white walls, medium hardwood flooring and brown floors.

Forth Worth Georgian Laundry Room
Photo of a classic single-wall separated utility room in Dallas with a belfast sink, raised-panel cabinets, white cabinets, multi-coloured walls, medium hardwood flooring, a side by side washer and dryer, brown floors, white worktops and a feature wall.
Photo of a classic single-wall separated utility room in Dallas with a belfast sink, raised-panel cabinets, white cabinets, multi-coloured walls, medium hardwood flooring, a side by side washer and dryer, brown floors, white worktops and a feature wall.
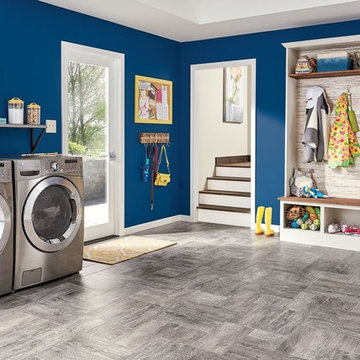
Large classic single-wall utility room in New York with open cabinets, white cabinets, blue walls, laminate floors, a side by side washer and dryer, grey floors and white worktops.

Aubrie Pick
Inspiration for a small contemporary single-wall laundry cupboard in San Francisco with open cabinets, grey cabinets, composite countertops, grey walls, medium hardwood flooring and a side by side washer and dryer.
Inspiration for a small contemporary single-wall laundry cupboard in San Francisco with open cabinets, grey cabinets, composite countertops, grey walls, medium hardwood flooring and a side by side washer and dryer.
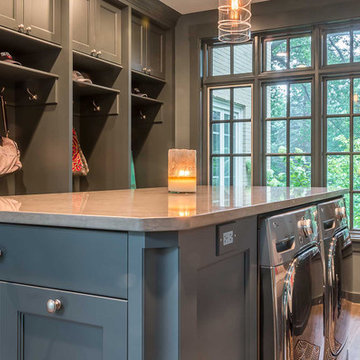
Laundry & Mud Room
Design ideas for a large scandinavian u-shaped utility room in Chicago with grey cabinets, engineered stone countertops, grey walls, medium hardwood flooring, a side by side washer and dryer and recessed-panel cabinets.
Design ideas for a large scandinavian u-shaped utility room in Chicago with grey cabinets, engineered stone countertops, grey walls, medium hardwood flooring, a side by side washer and dryer and recessed-panel cabinets.
Utility Room with Medium Hardwood Flooring and Laminate Floors Ideas and Designs
2