Utility Room with Medium Hardwood Flooring and Multicoloured Worktops Ideas and Designs
Refine by:
Budget
Sort by:Popular Today
1 - 20 of 76 photos
Item 1 of 3

Custom Laundry Room Countertops in New Jersey.
This is an example of a small rural single-wall utility room in New York with a submerged sink, shaker cabinets, white cabinets, granite worktops, multi-coloured splashback, wood splashback, multi-coloured walls, medium hardwood flooring, a side by side washer and dryer, multi-coloured floors, multicoloured worktops and wood walls.
This is an example of a small rural single-wall utility room in New York with a submerged sink, shaker cabinets, white cabinets, granite worktops, multi-coloured splashback, wood splashback, multi-coloured walls, medium hardwood flooring, a side by side washer and dryer, multi-coloured floors, multicoloured worktops and wood walls.

Laundry room with side by side washer dryer.
Small traditional single-wall laundry cupboard in Jacksonville with engineered stone countertops, beige walls, medium hardwood flooring, a side by side washer and dryer, brown floors and multicoloured worktops.
Small traditional single-wall laundry cupboard in Jacksonville with engineered stone countertops, beige walls, medium hardwood flooring, a side by side washer and dryer, brown floors and multicoloured worktops.

Medium sized rustic single-wall separated utility room in Minneapolis with a submerged sink, granite worktops, white walls, medium hardwood flooring, a side by side washer and dryer, multi-coloured floors and multicoloured worktops.

Photo of a small traditional galley utility room in Boston with a submerged sink, flat-panel cabinets, white cabinets, stainless steel worktops, orange walls, medium hardwood flooring, a side by side washer and dryer, brown floors and multicoloured worktops.
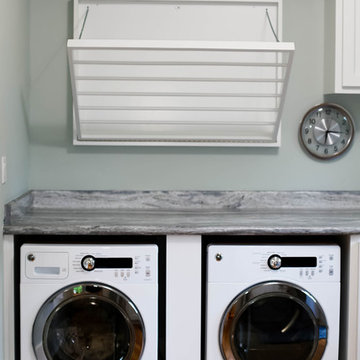
Photo of a medium sized traditional single-wall separated utility room in Sacramento with a built-in sink, recessed-panel cabinets, white cabinets, granite worktops, grey walls, medium hardwood flooring, a side by side washer and dryer, brown floors and multicoloured worktops.

The clean white-on-white finishes of the home's kitchen are carried into the laundry room.
Photo of a large contemporary l-shaped separated utility room in Indianapolis with a submerged sink, recessed-panel cabinets, white cabinets, granite worktops, white splashback, metro tiled splashback, beige walls, medium hardwood flooring, a side by side washer and dryer, brown floors and multicoloured worktops.
Photo of a large contemporary l-shaped separated utility room in Indianapolis with a submerged sink, recessed-panel cabinets, white cabinets, granite worktops, white splashback, metro tiled splashback, beige walls, medium hardwood flooring, a side by side washer and dryer, brown floors and multicoloured worktops.

Inspiration for a medium sized rural galley separated utility room in Austin with a submerged sink, shaker cabinets, blue cabinets, granite worktops, grey walls, medium hardwood flooring, a side by side washer and dryer, brown floors and multicoloured worktops.

Laundry Room work area. This sink from Kohler is wonderful. It's cast iron and it's called the Cape Dory.
Photo Credit: N. Leonard
Photo of a large farmhouse single-wall utility room in New York with a submerged sink, raised-panel cabinets, beige cabinets, granite worktops, grey walls, medium hardwood flooring, a side by side washer and dryer, brown floors, grey splashback, tonge and groove splashback, multicoloured worktops and tongue and groove walls.
Photo of a large farmhouse single-wall utility room in New York with a submerged sink, raised-panel cabinets, beige cabinets, granite worktops, grey walls, medium hardwood flooring, a side by side washer and dryer, brown floors, grey splashback, tonge and groove splashback, multicoloured worktops and tongue and groove walls.
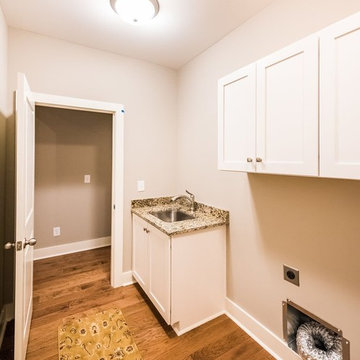
Photo of a medium sized country single-wall separated utility room in Atlanta with a submerged sink, recessed-panel cabinets, white cabinets, granite worktops, beige walls, medium hardwood flooring, a side by side washer and dryer, brown floors and multicoloured worktops.
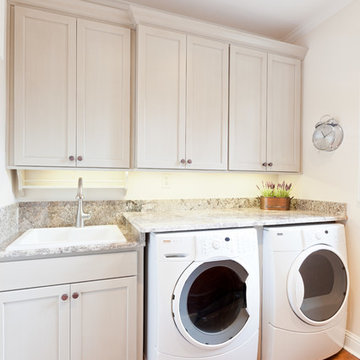
Traditional Laundry Room with Light Cabinets
Photo:Sacha Griffin
Medium sized classic galley separated utility room in Atlanta with a built-in sink, recessed-panel cabinets, beige cabinets, granite worktops, white walls, medium hardwood flooring, a side by side washer and dryer, brown floors and multicoloured worktops.
Medium sized classic galley separated utility room in Atlanta with a built-in sink, recessed-panel cabinets, beige cabinets, granite worktops, white walls, medium hardwood flooring, a side by side washer and dryer, brown floors and multicoloured worktops.
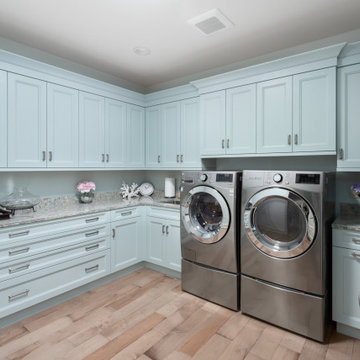
Photo of a classic l-shaped separated utility room in Chicago with a submerged sink, recessed-panel cabinets, blue cabinets, granite worktops, granite splashback, blue walls, medium hardwood flooring, a side by side washer and dryer, brown floors and multicoloured worktops.
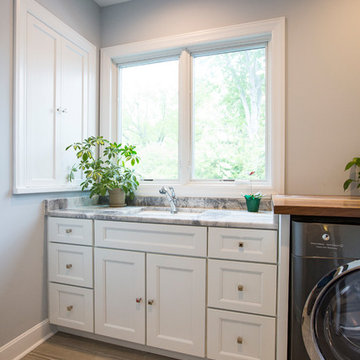
Inspiration for a large traditional l-shaped separated utility room in Cincinnati with a submerged sink, shaker cabinets, white cabinets, granite worktops, multi-coloured splashback, mosaic tiled splashback, medium hardwood flooring, brown floors and multicoloured worktops.

This is an example of a galley separated utility room in Kansas City with open cabinets, marble worktops, green splashback, metro tiled splashback, white walls, medium hardwood flooring, a side by side washer and dryer, brown floors, multicoloured worktops, a vaulted ceiling and wallpapered walls.
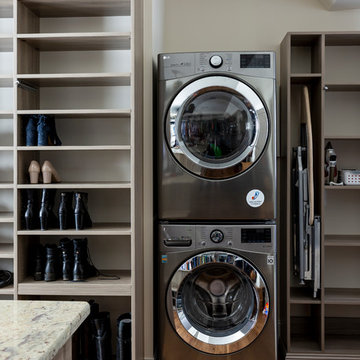
Photo by Jim Schmid Photography
Inspiration for a large farmhouse utility room in Charlotte with open cabinets, light wood cabinets, marble worktops, medium hardwood flooring, a stacked washer and dryer, brown floors and multicoloured worktops.
Inspiration for a large farmhouse utility room in Charlotte with open cabinets, light wood cabinets, marble worktops, medium hardwood flooring, a stacked washer and dryer, brown floors and multicoloured worktops.

Take a look around this rural farmhouse in Alexis, Illinois that Village Home Stores was able to help transform. We opened up the layout and updated the materials for a whole new look and a nod to the great original style of the home. Laundry, coffee station, kitchen, and bathroom remodel managed from start to finish by the expert team at Village Home Stores. Featured in Kitchen: Koch Classic Cabinetry in the Prairie door and Maple Pearl finish with Umber glaze applied. Cambria Quartz in the Canterbury design. Featured in Bathroom: Koch Classic Cabinetry in the Prairie door and Maple Taupe finish. Onyx Collection bath countertops with integrated bowls in "Granada" gloss color and white bowls. Memoir series painted tiles in "Star Griege" also featured.
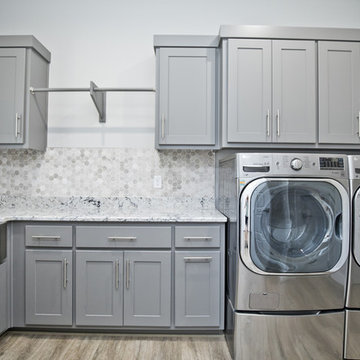
Design ideas for a medium sized contemporary single-wall separated utility room in Other with a belfast sink, recessed-panel cabinets, grey cabinets, granite worktops, grey walls, medium hardwood flooring, a side by side washer and dryer, brown floors and multicoloured worktops.
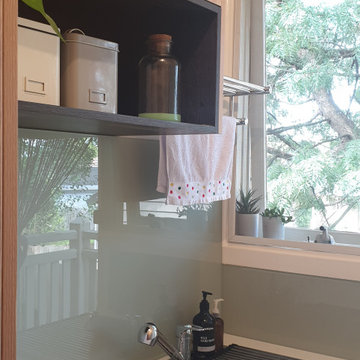
A compact Laundry for a unit
Design ideas for a small contemporary single-wall utility room in Melbourne with a single-bowl sink, flat-panel cabinets, light wood cabinets, laminate countertops, white walls, medium hardwood flooring, brown floors and multicoloured worktops.
Design ideas for a small contemporary single-wall utility room in Melbourne with a single-bowl sink, flat-panel cabinets, light wood cabinets, laminate countertops, white walls, medium hardwood flooring, brown floors and multicoloured worktops.
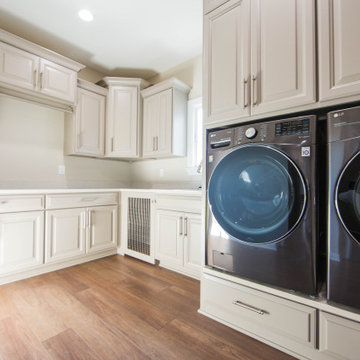
The custom laundry features a built-in dog crate for the home's furry residents.
Large contemporary l-shaped separated utility room in Indianapolis with a submerged sink, raised-panel cabinets, grey cabinets, granite worktops, beige walls, medium hardwood flooring, an integrated washer and dryer, brown floors and multicoloured worktops.
Large contemporary l-shaped separated utility room in Indianapolis with a submerged sink, raised-panel cabinets, grey cabinets, granite worktops, beige walls, medium hardwood flooring, an integrated washer and dryer, brown floors and multicoloured worktops.
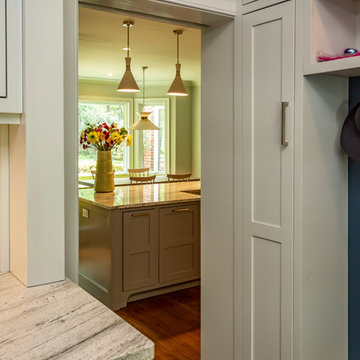
Keep everything organized in 1 room! We loved creating this mud room/laundry room for our clients. This gorgeous space features built-in cabinetry and a beautiful area to make the laundry fun.

Photo of an expansive classic single-wall utility room in Philadelphia with a built-in sink, shaker cabinets, white cabinets, laminate countertops, grey walls, medium hardwood flooring, a side by side washer and dryer, brown floors and multicoloured worktops.
Utility Room with Medium Hardwood Flooring and Multicoloured Worktops Ideas and Designs
1