Utility Room with Medium Hardwood Flooring and Plywood Flooring Ideas and Designs
Refine by:
Budget
Sort by:Popular Today
41 - 60 of 2,592 photos
Item 1 of 3

Medium sized rustic single-wall separated utility room in Minneapolis with a submerged sink, granite worktops, white walls, medium hardwood flooring, a side by side washer and dryer, multi-coloured floors and multicoloured worktops.

The original ranch style home was built in 1962 by the homeowner’s father. She grew up in this home; now her and her husband are only the second owners of the home. The existing foundation and a few exterior walls were retained with approximately 800 square feet added to the footprint along with a single garage to the existing two-car garage. The footprint of the home is almost the same with every room expanded. All the rooms are in their original locations; the kitchen window is in the same spot just bigger as well. The homeowners wanted a more open, updated craftsman feel to this ranch style childhood home. The once 8-foot ceilings were made into 9-foot ceilings with a vaulted common area. The kitchen was opened up and there is now a gorgeous 5 foot by 9 and a half foot Cambria Brittanicca slab quartz island.

This elegant home is a modern medley of design with metal accents, pastel hues, bright upholstery, wood flooring, and sleek lighting.
Project completed by Wendy Langston's Everything Home interior design firm, which serves Carmel, Zionsville, Fishers, Westfield, Noblesville, and Indianapolis.
To learn more about this project, click here:
https://everythinghomedesigns.com/portfolio/mid-west-living-project/

Meagan Larsen Photography
Photo of a modern galley utility room in Denver with a submerged sink, recessed-panel cabinets, white cabinets, marble worktops, grey walls, medium hardwood flooring, a stacked washer and dryer, brown floors and white worktops.
Photo of a modern galley utility room in Denver with a submerged sink, recessed-panel cabinets, white cabinets, marble worktops, grey walls, medium hardwood flooring, a stacked washer and dryer, brown floors and white worktops.
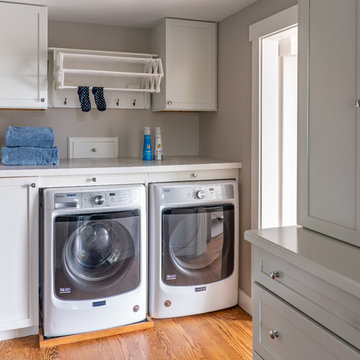
Eric Roth Photography
Photo of a medium sized classic single-wall separated utility room in Boston with flat-panel cabinets, grey cabinets, grey walls, medium hardwood flooring, a side by side washer and dryer, brown floors, white worktops and laminate countertops.
Photo of a medium sized classic single-wall separated utility room in Boston with flat-panel cabinets, grey cabinets, grey walls, medium hardwood flooring, a side by side washer and dryer, brown floors, white worktops and laminate countertops.
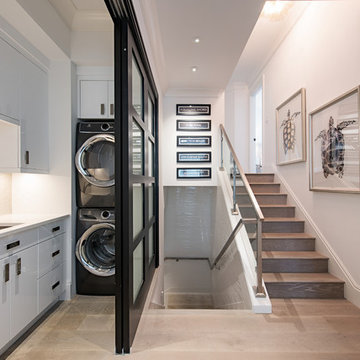
Contemporary l-shaped separated utility room in Tampa with a submerged sink, flat-panel cabinets, white cabinets, white walls, medium hardwood flooring, a stacked washer and dryer, brown floors and white worktops.

Bella Vita Photography
Large rural u-shaped utility room in Other with a belfast sink, shaker cabinets, white cabinets, soapstone worktops, beige walls, medium hardwood flooring, a side by side washer and dryer, brown floors and black worktops.
Large rural u-shaped utility room in Other with a belfast sink, shaker cabinets, white cabinets, soapstone worktops, beige walls, medium hardwood flooring, a side by side washer and dryer, brown floors and black worktops.

Custom Laundry space with basin for 2nd Floor of this Luxury Row Home in Philadelphia, PA. The surround for the front load washer and dryer serves as a folding station as well as a counter surface for cleaning supplies. Wall storage allows for overflow storage for the 2nd floor while providing a decorative feel to this unique space. Hanging Rail provides area to hang delicates or laundry requiring air dry. This room is approximately 5'x 11'.
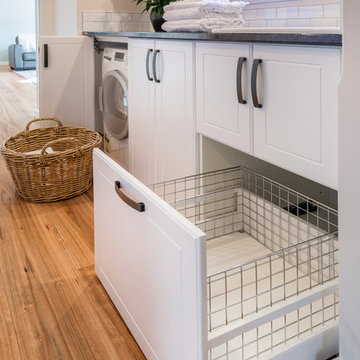
The bespoke Laundry with built in laundry hideaway hamper
Photo of a medium sized classic u-shaped utility room in Christchurch with white cabinets, granite worktops, white walls, medium hardwood flooring, a concealed washer and dryer, black worktops, a submerged sink, shaker cabinets and beige floors.
Photo of a medium sized classic u-shaped utility room in Christchurch with white cabinets, granite worktops, white walls, medium hardwood flooring, a concealed washer and dryer, black worktops, a submerged sink, shaker cabinets and beige floors.

JPM Construction offers complete support for designing, building, and renovating homes in Atherton, Menlo Park, Portola Valley, and surrounding mid-peninsula areas. With a focus on high-quality craftsmanship and professionalism, our clients can expect premium end-to-end service.
The promise of JPM is unparalleled quality both on-site and off, where we value communication and attention to detail at every step. Onsite, we work closely with our own tradesmen, subcontractors, and other vendors to bring the highest standards to construction quality and job site safety. Off site, our management team is always ready to communicate with you about your project. The result is a beautiful, lasting home and seamless experience for you.
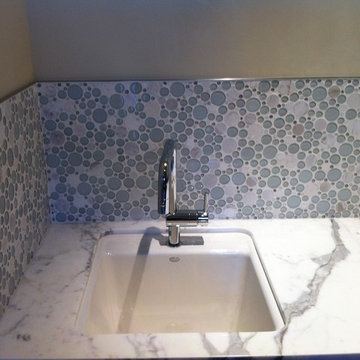
Photo of a medium sized classic l-shaped separated utility room in San Francisco with a built-in sink, recessed-panel cabinets, white cabinets, marble worktops, grey walls, medium hardwood flooring and a stacked washer and dryer.

Photography: Lance Holloway
Photo of a medium sized modern galley separated utility room in Birmingham with white cabinets, marble worktops, medium hardwood flooring and a side by side washer and dryer.
Photo of a medium sized modern galley separated utility room in Birmingham with white cabinets, marble worktops, medium hardwood flooring and a side by side washer and dryer.

Inspiration for a small urban laundry cupboard in Montreal with a side by side washer and dryer, flat-panel cabinets, medium wood cabinets, wood worktops, white walls and medium hardwood flooring.

Sherman Oaks
1950s Style Galley Kitchen Updated for Couple Aging In Place
The newly married couple in this Sherman Oaks residence knew they would age together in this house. It was a second marriage for each and they wanted their remodeled kitchen to reflect their shared aesthetic and functional needs. Here they could together enjoy cooking and entertaining for their many friends and family.
The traditional-style kitchen was expanded by blending the kitchen, dining area and laundry, maximizing space and creating an open, airy environment. Custom white cabinets, dark granite counters, new lighting and a large sky light contribute to the feeling of a much larger, brighter space.
The separate laundry room was eliminated and the washer/dryer are now hidden by pocket doors in the cabinetry. The adjacent bathroom was updated with white beveled tile, rich wall colors and a custom vanity to complement the new kitchen.
The comfortable breakfast nook adds its own personality with a brightly cushioned
custom banquette and antique table that the owner was determined to keep!
Photos: Christian Romero
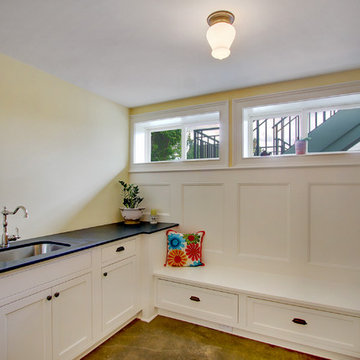
A traditional style laundry room with sink and large painted desk.
Small classic utility room in Seattle with a built-in sink, recessed-panel cabinets, white cabinets, white walls, medium hardwood flooring and a side by side washer and dryer.
Small classic utility room in Seattle with a built-in sink, recessed-panel cabinets, white cabinets, white walls, medium hardwood flooring and a side by side washer and dryer.

Country galley separated utility room in Minneapolis with a submerged sink, shaker cabinets, brown cabinets, white walls, medium hardwood flooring, a side by side washer and dryer, brown floors, black worktops and granite worktops.

Nautical single-wall utility room in Charleston with shaker cabinets, green cabinets, white walls, medium hardwood flooring and a side by side washer and dryer.

Laundry room
Inspiration for a small midcentury galley utility room in Auckland with a submerged sink, all styles of cabinet, medium wood cabinets, tile countertops, beige splashback, stone tiled splashback, white walls, medium hardwood flooring, a side by side washer and dryer, brown floors, grey worktops, all types of ceiling and all types of wall treatment.
Inspiration for a small midcentury galley utility room in Auckland with a submerged sink, all styles of cabinet, medium wood cabinets, tile countertops, beige splashback, stone tiled splashback, white walls, medium hardwood flooring, a side by side washer and dryer, brown floors, grey worktops, all types of ceiling and all types of wall treatment.
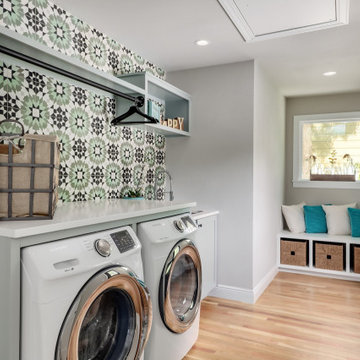
Inspiration for a traditional single-wall utility room in Austin with a submerged sink, shaker cabinets, grey cabinets, grey walls, medium hardwood flooring, a side by side washer and dryer, brown floors and white worktops.

Inspiration for a medium sized modern l-shaped utility room in St Louis with a submerged sink, flat-panel cabinets, light wood cabinets, quartz worktops, beige splashback, ceramic splashback, medium hardwood flooring, brown floors and grey worktops.
Utility Room with Medium Hardwood Flooring and Plywood Flooring Ideas and Designs
3