Utility Room with Medium Hardwood Flooring and Vinyl Flooring Ideas and Designs
Refine by:
Budget
Sort by:Popular Today
81 - 100 of 4,569 photos
Item 1 of 3

Two adjoining challenging small spaces with three functions transformed into one great space: Laundry Room, Full Bathroom & Utility Room.
Photo of a small traditional galley utility room in New York with a submerged sink, raised-panel cabinets, beige cabinets, engineered stone countertops, beige walls, vinyl flooring, a stacked washer and dryer, grey floors and white worktops.
Photo of a small traditional galley utility room in New York with a submerged sink, raised-panel cabinets, beige cabinets, engineered stone countertops, beige walls, vinyl flooring, a stacked washer and dryer, grey floors and white worktops.
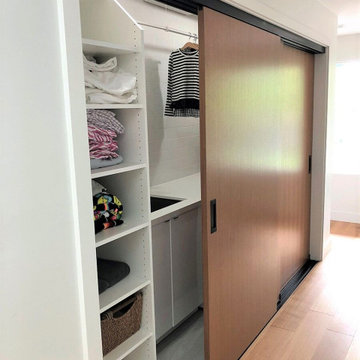
This second floor laundry room makes this chore soooo much easier than hauling to the basement.
Photo of a contemporary utility room in Toronto with a double-bowl sink, white cabinets, medium hardwood flooring and a stacked washer and dryer.
Photo of a contemporary utility room in Toronto with a double-bowl sink, white cabinets, medium hardwood flooring and a stacked washer and dryer.
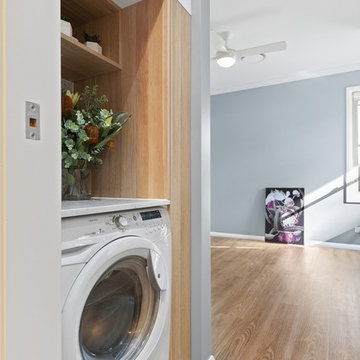
Aricipixel Media
Photo of a small scandi single-wall laundry cupboard in Sydney with flat-panel cabinets, light wood cabinets, engineered stone countertops, grey walls, vinyl flooring, beige floors and white worktops.
Photo of a small scandi single-wall laundry cupboard in Sydney with flat-panel cabinets, light wood cabinets, engineered stone countertops, grey walls, vinyl flooring, beige floors and white worktops.

Laundry room Concept, modern farmhouse, with farmhouse sink, wood floors, grey cabinets, mini fridge in Powell
Inspiration for a medium sized rural galley utility room in Columbus with a belfast sink, shaker cabinets, grey cabinets, quartz worktops, beige walls, vinyl flooring, a side by side washer and dryer, multi-coloured floors and white worktops.
Inspiration for a medium sized rural galley utility room in Columbus with a belfast sink, shaker cabinets, grey cabinets, quartz worktops, beige walls, vinyl flooring, a side by side washer and dryer, multi-coloured floors and white worktops.
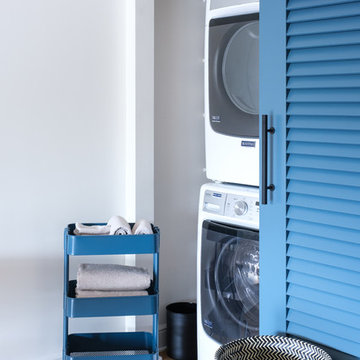
Designed by Gina Rachelle Design
Photography by Max Maloney
Classic laundry cupboard in San Francisco with medium hardwood flooring, a stacked washer and dryer, white walls and brown floors.
Classic laundry cupboard in San Francisco with medium hardwood flooring, a stacked washer and dryer, white walls and brown floors.
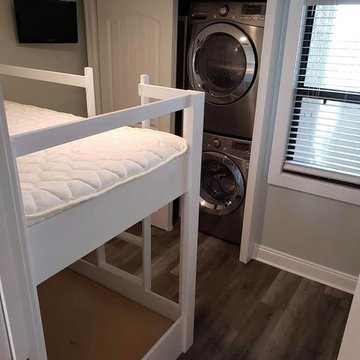
Photo of a small nautical single-wall laundry cupboard in Miami with grey walls, vinyl flooring, a stacked washer and dryer and brown floors.

Design ideas for a medium sized rural single-wall separated utility room in Sacramento with a built-in sink, raised-panel cabinets, dark wood cabinets, concrete worktops, white walls, medium hardwood flooring, a side by side washer and dryer, brown floors and grey worktops.

The owners of this colonial-style house wanted to renovate their home to increase space and improve flow. We built a two-story addition that included a dining room and bar on the first floor (off of the family room) and a new master bathroom (creating a master suite).
RUDLOFF Custom Builders has won Best of Houzz for Customer Service in 2014, 2015 2016 and 2017. We also were voted Best of Design in 2016, 2017 and 2018, which only 2% of professionals receive. Rudloff Custom Builders has been featured on Houzz in their Kitchen of the Week, What to Know About Using Reclaimed Wood in the Kitchen as well as included in their Bathroom WorkBook article. We are a full service, certified remodeling company that covers all of the Philadelphia suburban area. This business, like most others, developed from a friendship of young entrepreneurs who wanted to make a difference in their clients’ lives, one household at a time. This relationship between partners is much more than a friendship. Edward and Stephen Rudloff are brothers who have renovated and built custom homes together paying close attention to detail. They are carpenters by trade and understand concept and execution. RUDLOFF CUSTOM BUILDERS will provide services for you with the highest level of professionalism, quality, detail, punctuality and craftsmanship, every step of the way along our journey together.
Specializing in residential construction allows us to connect with our clients early on in the design phase to ensure that every detail is captured as you imagined. One stop shopping is essentially what you will receive with RUDLOFF CUSTOM BUILDERS from design of your project to the construction of your dreams, executed by on-site project managers and skilled craftsmen. Our concept, envision our client’s ideas and make them a reality. Our mission; CREATING LIFETIME RELATIONSHIPS BUILT ON TRUST AND INTEGRITY.
Photo Credit: JMB Photoworks

A 55" wide laundry closet packs it in. The closet's former configuration was side by side machines on pedestals with a barely accessible shelf above. The kitty litter box was located to the left of the closet on the floor - see before photo. By stacking the machines, there was enough room for a small counter for folding, a drying bar and a few more accessible shelves. The best part is there is now also room for the kitty litter box. Unseen in the photo is the concealed cat door.
Note that the support panel for the countertop has been notched out in the back to provide easy access to the water shut off to the clothes washer.
A Kitchen That Works LLC
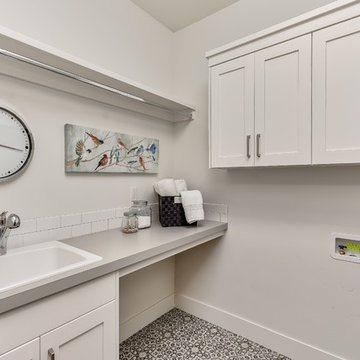
Nestled off of the kitchen and near the garage, this laundry room is both ample and beautiful. Folding tables, upper cabinets, and a space to hang whatever your heart desires makes this laundry room convenient and user friendly. Vinyl flooring gives the allusion of tile while providing a practical and cost-effective way to add a bit of personality to an otherwise utilitarian space!
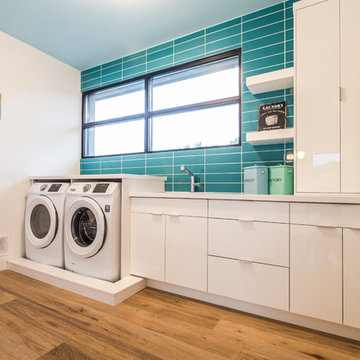
Aia Photography
This is an example of a contemporary single-wall utility room in Toronto with flat-panel cabinets, white cabinets, white walls, medium hardwood flooring and a side by side washer and dryer.
This is an example of a contemporary single-wall utility room in Toronto with flat-panel cabinets, white cabinets, white walls, medium hardwood flooring and a side by side washer and dryer.
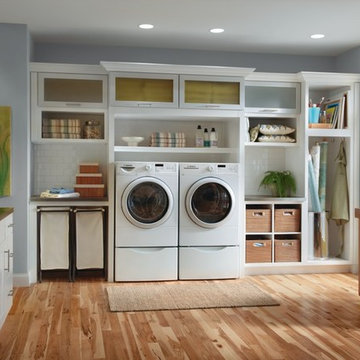
Photo of a large traditional l-shaped utility room in Other with glass-front cabinets, white cabinets, a side by side washer and dryer, medium hardwood flooring and grey walls.
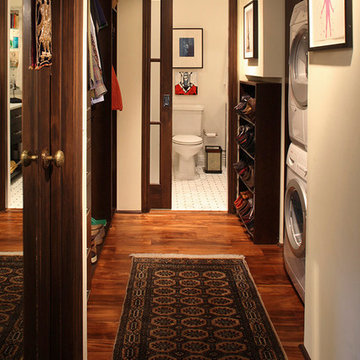
This is an example of a small bohemian utility room in San Francisco with a stacked washer and dryer, white walls and medium hardwood flooring.

Wide plank Birch flooring custom sawn in the USA by Hull Forest Products. 1-800-928-9602. Ships direct from our mill. www.hullforest.com. Craft / laundry room in Newport Beach, California features solid wide plank figured Birch wood flooring from Hull Forest Products. The floorboards are five to twelve inches wide and some of the planks are as long as sixteen feet.

Updated Laundry & Pantry room. This customer needed extra storage for her laundry room as well as pantry storage as it is just off of the kitchen. Storage for small appliances was a priority as well as a design to maximize the space without cluttering the room. A new sink cabinet, upper cabinets, and a broom pantry were added on one wall. A small bench was added to set laundry bins while folding or loading the washing machines. This allows for easier access and less bending down to the floor for a couple in their retirement years. Tall pantry units with rollout shelves were installed. Another base cabinet with drawers and an upper cabinet for crafting items as included. Better storage inside the closet was added with rollouts for better access for the lower items. The space is much better utilized and offers more storage and better organization.
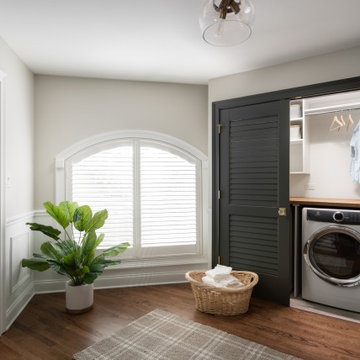
This is an example of a small traditional laundry cupboard in Chicago with wood worktops, medium hardwood flooring and a side by side washer and dryer.
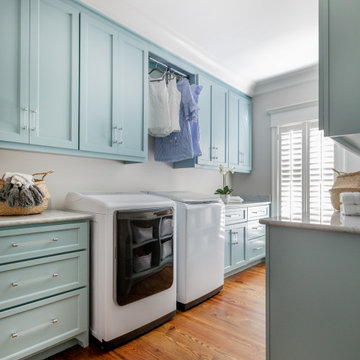
Photo: Jessie Preza Photography
Photo of a large traditional galley separated utility room in Atlanta with shaker cabinets, blue cabinets, engineered stone countertops, beige walls, medium hardwood flooring, a side by side washer and dryer, brown floors and grey worktops.
Photo of a large traditional galley separated utility room in Atlanta with shaker cabinets, blue cabinets, engineered stone countertops, beige walls, medium hardwood flooring, a side by side washer and dryer, brown floors and grey worktops.

Photo of a rural single-wall separated utility room in Vancouver with a submerged sink, flat-panel cabinets, grey cabinets, engineered stone countertops, white walls, vinyl flooring, a side by side washer and dryer, multi-coloured floors and white worktops.

Medium sized traditional single-wall utility room in Chicago with an utility sink, shaker cabinets, white cabinets, grey walls, medium hardwood flooring, a side by side washer and dryer and brown floors.

A second laundry area was added during an attic renovation project that included a bedroom, full bath and closet. The challenge in the laundry room was to make a small, narrow, windowless space highly functional with a full size washer and dryer, light and bright and maximize storage. The solution was to center the washer/drawer between barn doors that open to the hallway to bedroom to provide easy and full access to appliances. An outlet was added in the cabinet to accommodate charging a small hand held vacuum. Around the corner, built in shelves with woven baskets neatly contain odds and ends, while a folding counter, drawers and rod, provide a concealed area for rolling hampers and a place to hang dry clothing. Accessories personalize and warm the space. The warmer white color scheme in this room and traditional barn doors needed to tie in with the rest of the home while providing a transition to a cleaner, whiter, teen boho-style bedroom, bath and closet.
Utility Room with Medium Hardwood Flooring and Vinyl Flooring Ideas and Designs
5