Utility Room with Medium Wood Cabinets and All Types of Cabinet Finish Ideas and Designs
Refine by:
Budget
Sort by:Popular Today
61 - 80 of 2,250 photos
Item 1 of 3
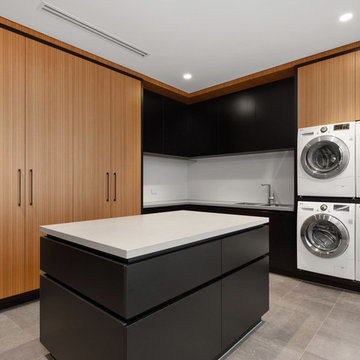
Western Select Products
Design ideas for a contemporary l-shaped utility room in Perth with a double-bowl sink, flat-panel cabinets, medium wood cabinets, a side by side washer and dryer, grey floors and white worktops.
Design ideas for a contemporary l-shaped utility room in Perth with a double-bowl sink, flat-panel cabinets, medium wood cabinets, a side by side washer and dryer, grey floors and white worktops.

This covered riding arena in Shingle Springs, California houses a full horse arena, horse stalls and living quarters. The arena measures 60’ x 120’ (18 m x 36 m) and uses fully engineered clear-span steel trusses too support the roof. The ‘club’ addition measures 24’ x 120’ (7.3 m x 36 m) and provides viewing areas, horse stalls, wash bay(s) and additional storage. The owners of this structure also worked with their builder to incorporate living space into the building; a full kitchen, bathroom, bedroom and common living area are located within the club portion.

Photo of a small contemporary single-wall separated utility room in Dallas with flat-panel cabinets, medium wood cabinets, composite countertops, grey walls, porcelain flooring, a stacked washer and dryer and brown floors.

This is an example of a large traditional galley utility room in Portland Maine with a built-in sink, shaker cabinets, granite worktops, beige walls, a side by side washer and dryer, medium wood cabinets, slate flooring and brown floors.
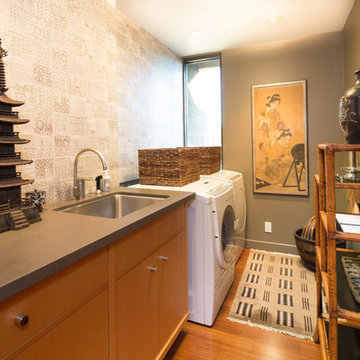
Erika Bierman Photography
Inspiration for a world-inspired galley separated utility room in Los Angeles with a submerged sink, flat-panel cabinets, medium wood cabinets, grey walls, medium hardwood flooring and a side by side washer and dryer.
Inspiration for a world-inspired galley separated utility room in Los Angeles with a submerged sink, flat-panel cabinets, medium wood cabinets, grey walls, medium hardwood flooring and a side by side washer and dryer.
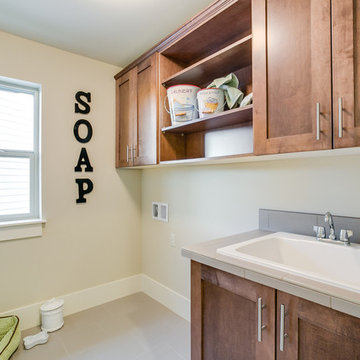
Medium sized galley separated utility room in Seattle with a built-in sink, beige walls, medium wood cabinets, a side by side washer and dryer, flat-panel cabinets, tile countertops and ceramic flooring.

Great views from this beautiful and efficient laundry room.
Large rustic l-shaped separated utility room in Chicago with a submerged sink, recessed-panel cabinets, medium wood cabinets, granite worktops, slate flooring and a side by side washer and dryer.
Large rustic l-shaped separated utility room in Chicago with a submerged sink, recessed-panel cabinets, medium wood cabinets, granite worktops, slate flooring and a side by side washer and dryer.

This is an example of a medium sized classic single-wall separated utility room in Philadelphia with an utility sink, beaded cabinets, medium wood cabinets, granite worktops, beige walls, ceramic flooring and a side by side washer and dryer.
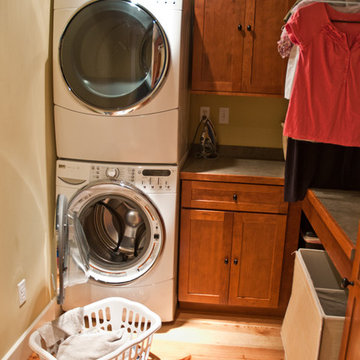
Mark Myers Architects,
Josh Barker Photography
Design ideas for a traditional utility room in Philadelphia with shaker cabinets, medium wood cabinets, beige walls, light hardwood flooring and a stacked washer and dryer.
Design ideas for a traditional utility room in Philadelphia with shaker cabinets, medium wood cabinets, beige walls, light hardwood flooring and a stacked washer and dryer.
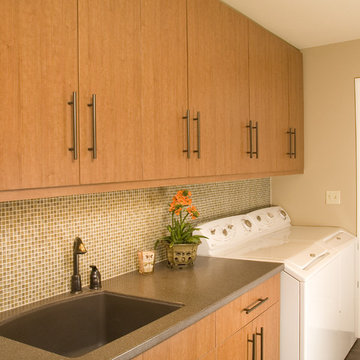
Medium sized contemporary single-wall separated utility room in Seattle with a submerged sink, flat-panel cabinets, composite countertops, porcelain flooring, a side by side washer and dryer, medium wood cabinets and beige walls.

We took all this in stride, and configured the washer and dryer, with a little fancy detailing to fit them into the tight space. We were able to provide access to the rear of the units for installation and venting while still enclosing them for a seamless integration into the room. Next to the “laundry room” we put the closet. The wardrobe is deep enough to accommodate hanging clothes, with room for adjustable shelves for folded items. Additional shelves were installed to the left of the wardrobe, making efficient use of the space between the window and the wardrobe, while allowing maximum light into the room. On the far right, tucked under the spiral staircase, we put the “mudroom.” Here the homeowner can store dog treats and leashes, hats and umbrellas, sunscreen and sunglasses, in handy pull-out bins.

Custom-made cabinets to hold laundry units.
Inspiration for a small galley utility room in Other with marble worktops, beige walls, ceramic flooring, a stacked washer and dryer, recessed-panel cabinets and medium wood cabinets.
Inspiration for a small galley utility room in Other with marble worktops, beige walls, ceramic flooring, a stacked washer and dryer, recessed-panel cabinets and medium wood cabinets.

Dawn Smith Photography
Inspiration for a large traditional single-wall separated utility room in Cincinnati with recessed-panel cabinets, medium wood cabinets, grey walls, a side by side washer and dryer, brown floors, an utility sink, granite worktops, porcelain flooring, multicoloured worktops and feature lighting.
Inspiration for a large traditional single-wall separated utility room in Cincinnati with recessed-panel cabinets, medium wood cabinets, grey walls, a side by side washer and dryer, brown floors, an utility sink, granite worktops, porcelain flooring, multicoloured worktops and feature lighting.

Total gut and renovation of a Georgetown 1900 townhouse.
Photo of a medium sized contemporary l-shaped laundry cupboard in DC Metro with a submerged sink, shaker cabinets, medium wood cabinets, ceramic flooring, beige walls and a stacked washer and dryer.
Photo of a medium sized contemporary l-shaped laundry cupboard in DC Metro with a submerged sink, shaker cabinets, medium wood cabinets, ceramic flooring, beige walls and a stacked washer and dryer.

© Lassiter Photography | ReVisionCharlotte.com
Photo of a medium sized retro l-shaped separated utility room in Charlotte with a submerged sink, flat-panel cabinets, medium wood cabinets, engineered stone countertops, multi-coloured splashback, ceramic splashback, white walls, ceramic flooring, a side by side washer and dryer, white floors and white worktops.
Photo of a medium sized retro l-shaped separated utility room in Charlotte with a submerged sink, flat-panel cabinets, medium wood cabinets, engineered stone countertops, multi-coloured splashback, ceramic splashback, white walls, ceramic flooring, a side by side washer and dryer, white floors and white worktops.
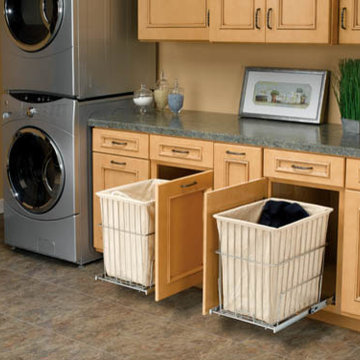
Pull-out Laundry Baskets Keep Laundry Out of Sight - Exquisite cabinets hide pull-out, canvas-lined laundry baskets that make sorting laundry a simple task.

Megan O'Leary Photography
Inspiration for a small modern galley utility room in Other with a submerged sink, flat-panel cabinets, medium wood cabinets, wood worktops, grey walls, ceramic flooring and a side by side washer and dryer.
Inspiration for a small modern galley utility room in Other with a submerged sink, flat-panel cabinets, medium wood cabinets, wood worktops, grey walls, ceramic flooring and a side by side washer and dryer.

Photography by Studio Galea
Large traditional galley separated utility room in Perth with a single-bowl sink, flat-panel cabinets, medium wood cabinets, engineered stone countertops, beige walls, porcelain flooring, a stacked washer and dryer and beige floors.
Large traditional galley separated utility room in Perth with a single-bowl sink, flat-panel cabinets, medium wood cabinets, engineered stone countertops, beige walls, porcelain flooring, a stacked washer and dryer and beige floors.
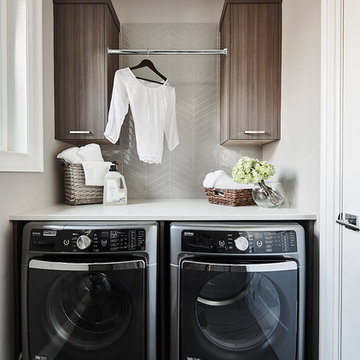
Joshua Lawrence
Inspiration for a small contemporary single-wall separated utility room in Vancouver with flat-panel cabinets, medium wood cabinets, quartz worktops, beige walls, ceramic flooring, a side by side washer and dryer and grey floors.
Inspiration for a small contemporary single-wall separated utility room in Vancouver with flat-panel cabinets, medium wood cabinets, quartz worktops, beige walls, ceramic flooring, a side by side washer and dryer and grey floors.

Steven Begleiter
Inspiration for a small traditional galley separated utility room in Other with a submerged sink, raised-panel cabinets, medium wood cabinets, granite worktops, grey walls, marble flooring and a side by side washer and dryer.
Inspiration for a small traditional galley separated utility room in Other with a submerged sink, raised-panel cabinets, medium wood cabinets, granite worktops, grey walls, marble flooring and a side by side washer and dryer.
Utility Room with Medium Wood Cabinets and All Types of Cabinet Finish Ideas and Designs
4