Utility Room with Medium Wood Cabinets and All Types of Splashback Ideas and Designs
Refine by:
Budget
Sort by:Popular Today
21 - 40 of 202 photos
Item 1 of 3

From 2020 to 2022 we had the opportunity to work with this wonderful client building in Altadore. We were so fortunate to help them build their family dream home. They wanted to add some fun pops of color and make it their own. So we implemented green and blue tiles into the bathrooms. The kitchen is extremely fashion forward with open shelves on either side of the hoodfan, and the wooden handles throughout. There are nodes to mid century modern in this home that give it a classic look. Our favorite details are the stair handrail, and the natural flagstone fireplace. The fun, cozy upper hall reading area is a reader’s paradise. This home is both stylish and perfect for a young busy family.

Butler's Pantry. Mud room. Dog room with concrete tops, galvanized doors. Cypress cabinets. Horse feeding trough for dog washing. Concrete floors. LEED Platinum home. Photos by Matt McCorteney.

This is an example of a medium sized modern galley separated utility room in Other with a built-in sink, flat-panel cabinets, medium wood cabinets, tile countertops, white splashback, ceramic splashback, grey walls, vinyl flooring, a side by side washer and dryer, grey floors and beige worktops.

Laundry room
Inspiration for a medium sized traditional single-wall utility room with an utility sink, shaker cabinets, medium wood cabinets, quartz worktops, white splashback, ceramic splashback, grey walls, laminate floors, a side by side washer and dryer, brown floors and white worktops.
Inspiration for a medium sized traditional single-wall utility room with an utility sink, shaker cabinets, medium wood cabinets, quartz worktops, white splashback, ceramic splashback, grey walls, laminate floors, a side by side washer and dryer, brown floors and white worktops.

This beautiful custom home located in Stowe, will serve as a primary residence for our wonderful clients and there family for years to come. With expansive views of Mt. Mansfield and Stowe Mountain Resort, this is the quintessential year round ski home. We worked closely with Bensonwood, who provided us with the beautiful timber frame elements as well as the high performance shell package.
Durable Western Red Cedar on the exterior will provide long lasting beauty and weather resistance. Custom interior builtins, Masonry, Cabinets, Mill Work, Doors, Wine Cellar, Bunk Beds and Stairs help to celebrate our talented in house craftsmanship.
Landscaping and hardscape Patios, Walkways and Terrace’s, along with the fire pit and gardens will insure this magnificent property is enjoyed year round.
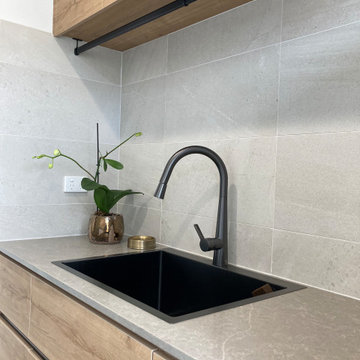
The rustic timber look laminate we selected for the Laundry is the same as used in the adjacent bathroom. We also used the same tiling designs, for a harmonious wet areas look.
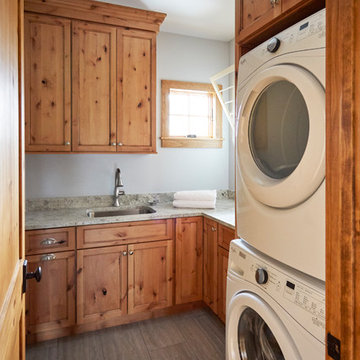
Photo Credit: Kaskel Photo
This is an example of a medium sized rustic l-shaped separated utility room in Chicago with a submerged sink, recessed-panel cabinets, medium wood cabinets, granite worktops, grey walls, porcelain flooring, a stacked washer and dryer, grey floors, grey splashback, granite splashback and grey worktops.
This is an example of a medium sized rustic l-shaped separated utility room in Chicago with a submerged sink, recessed-panel cabinets, medium wood cabinets, granite worktops, grey walls, porcelain flooring, a stacked washer and dryer, grey floors, grey splashback, granite splashback and grey worktops.
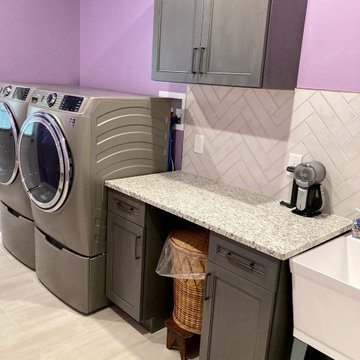
new laundry room with granite counter and herringbone subway tile backsplash
Inspiration for a medium sized classic galley utility room in New York with an utility sink, shaker cabinets, medium wood cabinets, granite worktops, grey splashback, ceramic splashback, purple walls, porcelain flooring, a side by side washer and dryer, beige floors and white worktops.
Inspiration for a medium sized classic galley utility room in New York with an utility sink, shaker cabinets, medium wood cabinets, granite worktops, grey splashback, ceramic splashback, purple walls, porcelain flooring, a side by side washer and dryer, beige floors and white worktops.

The closet system and laundry space affords these traveling homeowners a place to prep for their travels.
Medium sized classic galley laundry cupboard in Portland with medium wood cabinets, wood worktops, white splashback, porcelain splashback, white walls, light hardwood flooring, a side by side washer and dryer, brown floors, brown worktops and a vaulted ceiling.
Medium sized classic galley laundry cupboard in Portland with medium wood cabinets, wood worktops, white splashback, porcelain splashback, white walls, light hardwood flooring, a side by side washer and dryer, brown floors, brown worktops and a vaulted ceiling.

Customized cabinetry is used in this drop zone area in the laundry/mudroom to accommodate a kimchi refrigerator. Design and construction by Meadowlark Design + Build in Ann Arbor, Michigan. Professional photography by Sean Carter.
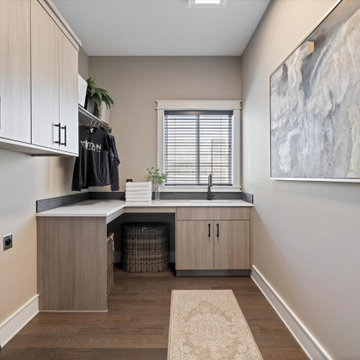
Medium sized classic l-shaped separated utility room in Other with a submerged sink, flat-panel cabinets, medium wood cabinets, quartz worktops, black splashback, metro tiled splashback, grey walls, medium hardwood flooring, a side by side washer and dryer, brown floors and white worktops.
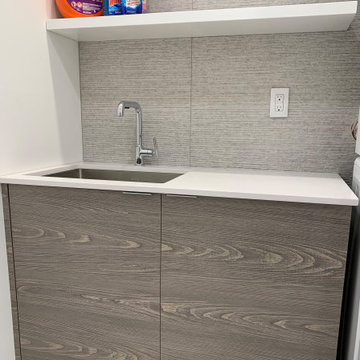
Small modern single-wall separated utility room in Philadelphia with a submerged sink, flat-panel cabinets, medium wood cabinets, engineered stone countertops, grey splashback, porcelain splashback, white walls, porcelain flooring, a stacked washer and dryer, grey floors and white worktops.

New space saving laundry area part of complete ground up home remodel.
Design ideas for an expansive mediterranean galley laundry cupboard in Las Vegas with flat-panel cabinets, medium wood cabinets, engineered stone countertops, blue splashback, glass sheet splashback, white walls, dark hardwood flooring, a concealed washer and dryer, brown floors and white worktops.
Design ideas for an expansive mediterranean galley laundry cupboard in Las Vegas with flat-panel cabinets, medium wood cabinets, engineered stone countertops, blue splashback, glass sheet splashback, white walls, dark hardwood flooring, a concealed washer and dryer, brown floors and white worktops.

Coburg Frieze is a purified design that questions what’s really needed.
The interwar property was transformed into a long-term family home that celebrates lifestyle and connection to the owners’ much-loved garden. Prioritising quality over quantity, the crafted extension adds just 25sqm of meticulously considered space to our clients’ home, honouring Dieter Rams’ enduring philosophy of “less, but better”.
We reprogrammed the original floorplan to marry each room with its best functional match – allowing an enhanced flow of the home, while liberating budget for the extension’s shared spaces. Though modestly proportioned, the new communal areas are smoothly functional, rich in materiality, and tailored to our clients’ passions. Shielding the house’s rear from harsh western sun, a covered deck creates a protected threshold space to encourage outdoor play and interaction with the garden.
This charming home is big on the little things; creating considered spaces that have a positive effect on daily life.

This bold, eclectic laundry room hints at mid-century-modern style with it's warm walnut veneer cabinets, and fun patterned tile floor. The backsplash is a matte-black glazed brick tile. The floor is a pinwheel patterned porcelain tile that looks like encaustic cement tile. The countertop, which extends over the washer and dryer is a soft warm greige (grey-brown) or light taupe quartz slab, for durability and stain-resistance. Overall, this laundry room is functional and fun!

Mike and Stacy moved to the country to be around the rolling landscape and feed the birds outside their Hampshire country home. After living in the home for over ten years, they knew exactly what they wanted to renovate their 1980’s two story once their children moved out. It all started with the desire to open up the floor plan, eliminating constricting walls around the dining room and the eating area that they didn’t plan to use once they had access to what used to be a formal dining room.
They wanted to enhance the already warm country feel their home already had, with some warm hickory cabinets and casual granite counter tops. When removing the pantry and closet between the kitchen and the laundry room, the new design now just flows from the kitchen directly into the smartly appointed laundry area and adjacent powder room.
The new eat in kitchen bar is frequented by guests and grand-children, and the original dining table area can be accessed on a daily basis in the new open space. One instant sensation experienced by anyone entering the front door is the bright light that now transpires from the front of the house clear through the back; making the entire first floor feel free flowing and inviting.
Photo Credits- Joe Nowak

Inspiration for a large contemporary galley separated utility room in Portland with a submerged sink, flat-panel cabinets, medium wood cabinets, engineered stone countertops, multi-coloured splashback, stone tiled splashback, white walls, ceramic flooring, a side by side washer and dryer, white floors and white worktops.
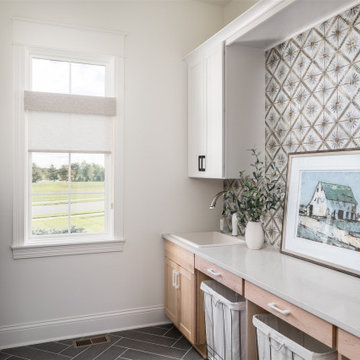
A neutral color palette punctuated by warm wood tones and large windows create a comfortable, natural environment that combines casual southern living with European coastal elegance. The 10-foot tall pocket doors leading to a covered porch were designed in collaboration with the architect for seamless indoor-outdoor living. Decorative house accents including stunning wallpapers, vintage tumbled bricks, and colorful walls create visual interest throughout the space. Beautiful fireplaces, luxury furnishings, statement lighting, comfortable furniture, and a fabulous basement entertainment area make this home a welcome place for relaxed, fun gatherings.
---
Project completed by Wendy Langston's Everything Home interior design firm, which serves Carmel, Zionsville, Fishers, Westfield, Noblesville, and Indianapolis.
For more about Everything Home, click here: https://everythinghomedesigns.com/
To learn more about this project, click here:
https://everythinghomedesigns.com/portfolio/aberdeen-living-bargersville-indiana/

Laundry room counter steps up over the wash and dryer with quartz countertop, oak cabinets, finger pulls and a cold-rolled steel back wall with open shelf.

This laundry was designed several months after the kitchen renovation - a cohesive look was needed to flow to make it look like it was done at the same time. Similar materials were chosen but with individual flare and interest. This space is multi functional not only providing a space as a laundry but as a separate pantry room for the kitchen - it also includes an integrated pull out drawer fridge.
Utility Room with Medium Wood Cabinets and All Types of Splashback Ideas and Designs
2