Utility Room with Medium Wood Cabinets and Beige Walls Ideas and Designs
Refine by:
Budget
Sort by:Popular Today
1 - 20 of 713 photos
Item 1 of 3

Landmark Photography
This is an example of a small classic single-wall utility room in Minneapolis with recessed-panel cabinets, medium wood cabinets, beige walls, travertine flooring and a stacked washer and dryer.
This is an example of a small classic single-wall utility room in Minneapolis with recessed-panel cabinets, medium wood cabinets, beige walls, travertine flooring and a stacked washer and dryer.
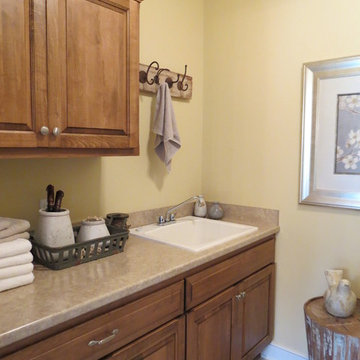
Utility room with an utility sink, raised-panel cabinets, medium wood cabinets, white splashback and beige walls.
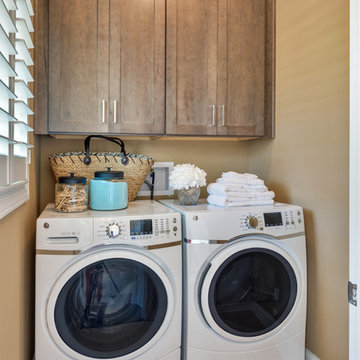
Design ideas for a small galley separated utility room in Other with shaker cabinets, medium wood cabinets, beige walls, porcelain flooring, a side by side washer and dryer and beige floors.
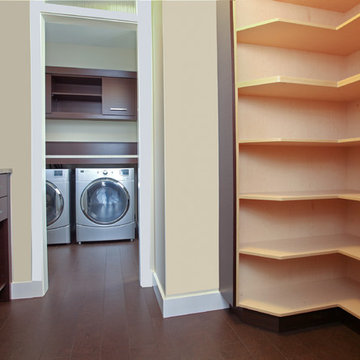
Photo of a medium sized contemporary separated utility room in Calgary with flat-panel cabinets, medium wood cabinets, beige walls, medium hardwood flooring and a side by side washer and dryer.

This is an example of a large traditional galley utility room in Portland Maine with a built-in sink, shaker cabinets, granite worktops, beige walls, a side by side washer and dryer, medium wood cabinets, slate flooring and brown floors.
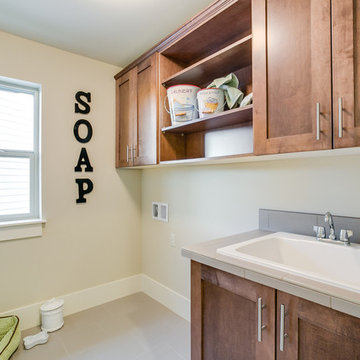
Medium sized galley separated utility room in Seattle with a built-in sink, beige walls, medium wood cabinets, a side by side washer and dryer, flat-panel cabinets, tile countertops and ceramic flooring.

This is an example of a medium sized classic single-wall separated utility room in Philadelphia with an utility sink, beaded cabinets, medium wood cabinets, granite worktops, beige walls, ceramic flooring and a side by side washer and dryer.
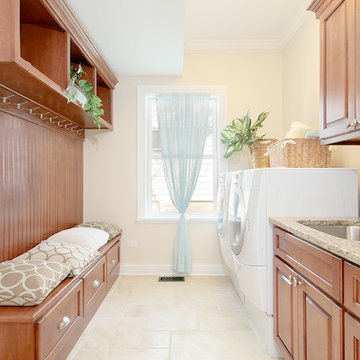
Photo: Kipnis Architecture + Planning
This is an example of a classic utility room in Chicago with raised-panel cabinets, medium wood cabinets, a side by side washer and dryer, a submerged sink, beige floors and beige walls.
This is an example of a classic utility room in Chicago with raised-panel cabinets, medium wood cabinets, a side by side washer and dryer, a submerged sink, beige floors and beige walls.
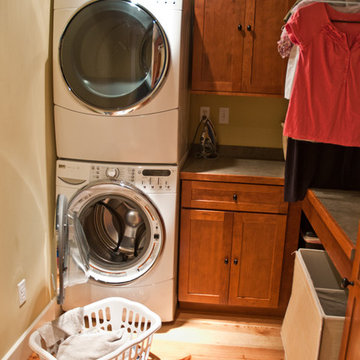
Mark Myers Architects,
Josh Barker Photography
Design ideas for a traditional utility room in Philadelphia with shaker cabinets, medium wood cabinets, beige walls, light hardwood flooring and a stacked washer and dryer.
Design ideas for a traditional utility room in Philadelphia with shaker cabinets, medium wood cabinets, beige walls, light hardwood flooring and a stacked washer and dryer.
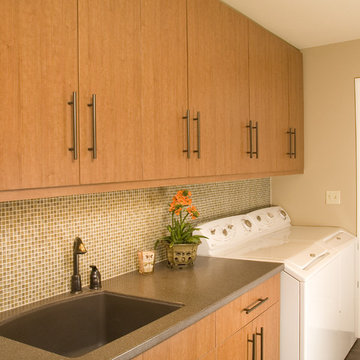
Medium sized contemporary single-wall separated utility room in Seattle with a submerged sink, flat-panel cabinets, composite countertops, porcelain flooring, a side by side washer and dryer, medium wood cabinets and beige walls.

Custom-made cabinets to hold laundry units.
Inspiration for a small galley utility room in Other with marble worktops, beige walls, ceramic flooring, a stacked washer and dryer, recessed-panel cabinets and medium wood cabinets.
Inspiration for a small galley utility room in Other with marble worktops, beige walls, ceramic flooring, a stacked washer and dryer, recessed-panel cabinets and medium wood cabinets.

Total gut and renovation of a Georgetown 1900 townhouse.
Photo of a medium sized contemporary l-shaped laundry cupboard in DC Metro with a submerged sink, shaker cabinets, medium wood cabinets, ceramic flooring, beige walls and a stacked washer and dryer.
Photo of a medium sized contemporary l-shaped laundry cupboard in DC Metro with a submerged sink, shaker cabinets, medium wood cabinets, ceramic flooring, beige walls and a stacked washer and dryer.
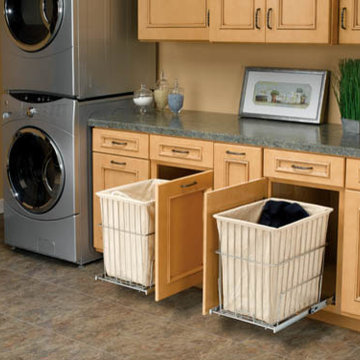
Pull-out Laundry Baskets Keep Laundry Out of Sight - Exquisite cabinets hide pull-out, canvas-lined laundry baskets that make sorting laundry a simple task.

Photography by Studio Galea
Large traditional galley separated utility room in Perth with a single-bowl sink, flat-panel cabinets, medium wood cabinets, engineered stone countertops, beige walls, porcelain flooring, a stacked washer and dryer and beige floors.
Large traditional galley separated utility room in Perth with a single-bowl sink, flat-panel cabinets, medium wood cabinets, engineered stone countertops, beige walls, porcelain flooring, a stacked washer and dryer and beige floors.
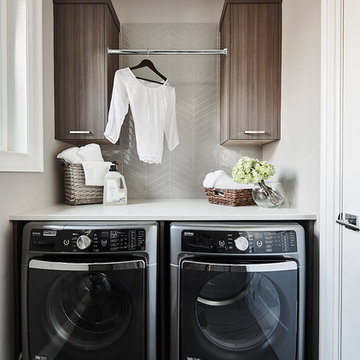
Joshua Lawrence
Inspiration for a small contemporary single-wall separated utility room in Vancouver with flat-panel cabinets, medium wood cabinets, quartz worktops, beige walls, ceramic flooring, a side by side washer and dryer and grey floors.
Inspiration for a small contemporary single-wall separated utility room in Vancouver with flat-panel cabinets, medium wood cabinets, quartz worktops, beige walls, ceramic flooring, a side by side washer and dryer and grey floors.

In this renovation, the once-framed closed-in double-door closet in the laundry room was converted to a locker storage system with room for roll-out laundry basket drawer and a broom closet. The laundry soap is contained in the large drawer beside the washing machine. Behind the mirror, an oversized custom medicine cabinet houses small everyday items such as shoe polish, small tools, masks...etc. The off-white cabinetry and slate were existing. To blend in the off-white cabinetry, walnut accents were added with black hardware. The wallcovering was custom-designed to feature line drawings of the owner's various dog breeds. A magnetic chalkboard for pinning up art creations and important reminders finishes off the side gable next to the full-size upright freezer unit.
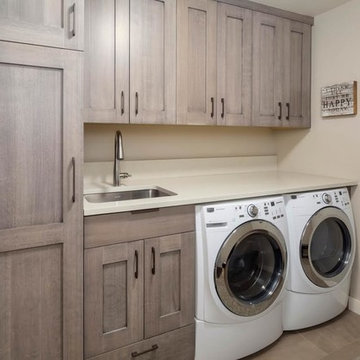
This is an example of a medium sized classic single-wall separated utility room in Denver with a submerged sink, shaker cabinets, medium wood cabinets, engineered stone countertops, beige walls, porcelain flooring, a side by side washer and dryer, brown floors and white worktops.
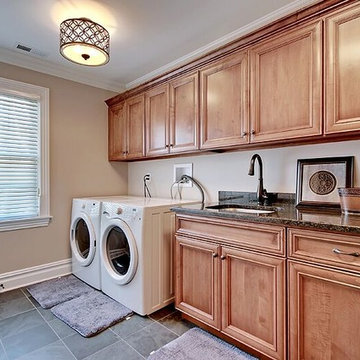
Photo of a medium sized traditional single-wall separated utility room in New York with a submerged sink, recessed-panel cabinets, medium wood cabinets, granite worktops, beige walls, ceramic flooring and a side by side washer and dryer.

This is an exposed laundry area at the top of the hall stairs - the louvered doors hide the washer and dryer!
Photo Credit - Bruce Schneider Photography
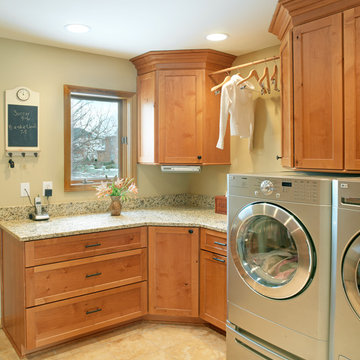
Mudroom / Laundry storage and locker cabinets. Knotty Alder cabinets and components from Woodharbor. Designed by Monica Lewis, CMKBD, MCR, UDCP of J.S. Brown & Company.
Photos by J.E. Evans.
Utility Room with Medium Wood Cabinets and Beige Walls Ideas and Designs
1