Utility Room with Medium Wood Cabinets and Black Worktops Ideas and Designs
Refine by:
Budget
Sort by:Popular Today
21 - 40 of 55 photos
Item 1 of 3
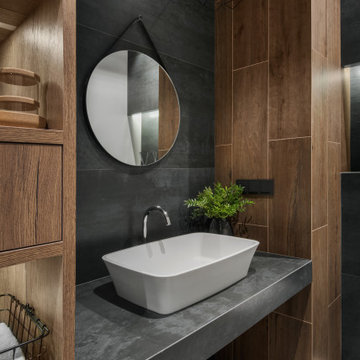
Декоратор-Катерина Наумова, фотограф- Ольга Мелекесцева.
Photo of a small utility room in Moscow with a built-in sink, flat-panel cabinets, medium wood cabinets, tile countertops, brown walls, ceramic flooring, a stacked washer and dryer, grey floors, black worktops and all types of wall treatment.
Photo of a small utility room in Moscow with a built-in sink, flat-panel cabinets, medium wood cabinets, tile countertops, brown walls, ceramic flooring, a stacked washer and dryer, grey floors, black worktops and all types of wall treatment.
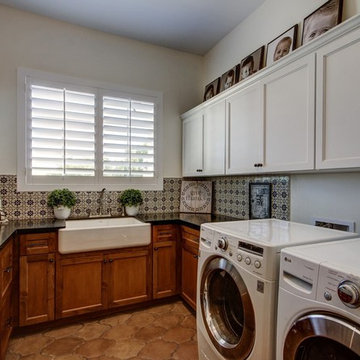
Photo of a traditional u-shaped separated utility room in Phoenix with a submerged sink, shaker cabinets, medium wood cabinets, engineered stone countertops, beige walls, ceramic flooring, beige floors and black worktops.
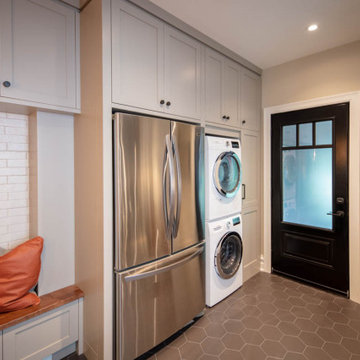
This is an example of a small rustic galley utility room in Ottawa with a submerged sink, shaker cabinets, medium wood cabinets, engineered stone countertops, multi-coloured splashback, porcelain splashback, porcelain flooring, grey floors, black worktops, beige walls and a stacked washer and dryer.
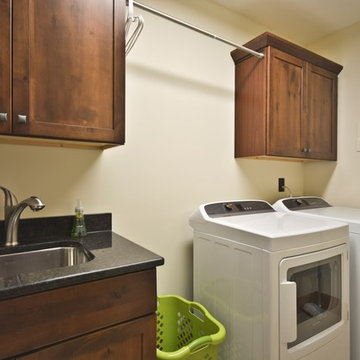
Mike Maloney
Design ideas for a medium sized traditional single-wall utility room in Other with a submerged sink, medium wood cabinets, beige walls, limestone flooring, a side by side washer and dryer, shaker cabinets, granite worktops, beige floors and black worktops.
Design ideas for a medium sized traditional single-wall utility room in Other with a submerged sink, medium wood cabinets, beige walls, limestone flooring, a side by side washer and dryer, shaker cabinets, granite worktops, beige floors and black worktops.
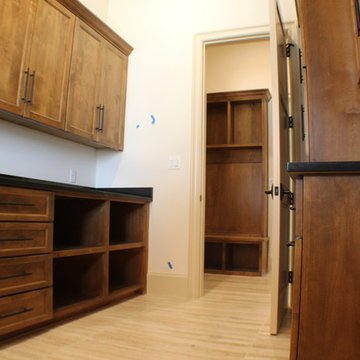
Laundry room leading into mudroom.
Medium sized classic galley separated utility room in Dallas with medium wood cabinets, white walls, a side by side washer and dryer, black worktops, porcelain flooring and beige floors.
Medium sized classic galley separated utility room in Dallas with medium wood cabinets, white walls, a side by side washer and dryer, black worktops, porcelain flooring and beige floors.
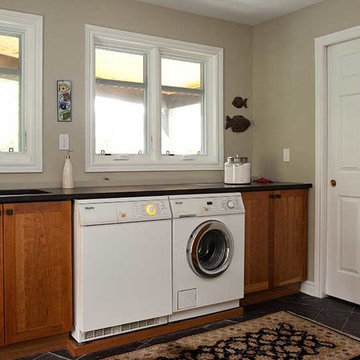
Photo of a medium sized classic single-wall separated utility room in Ottawa with a submerged sink, shaker cabinets, medium wood cabinets, composite countertops, grey walls, ceramic flooring, a side by side washer and dryer, black floors and black worktops.
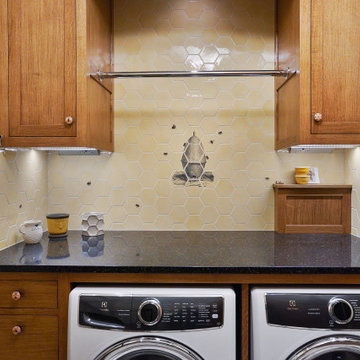
This custom home, sitting above the City within the hills of Corvallis, was carefully crafted with attention to the smallest detail. The homeowners came to us with a vision of their dream home, and it was all hands on deck between the G. Christianson team and our Subcontractors to create this masterpiece! Each room has a theme that is unique and complementary to the essence of the home, highlighted in the Swamp Bathroom and the Dogwood Bathroom. The home features a thoughtful mix of materials, using stained glass, tile, art, wood, and color to create an ambiance that welcomes both the owners and visitors with warmth. This home is perfect for these homeowners, and fits right in with the nature surrounding the home!
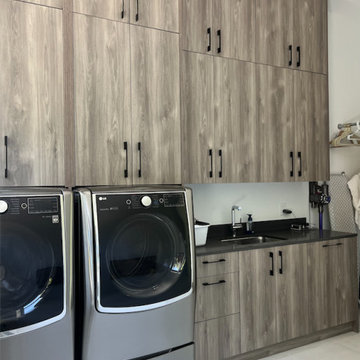
Large modern u-shaped utility room in Miami with a submerged sink, flat-panel cabinets, medium wood cabinets, engineered stone countertops, marble flooring, a side by side washer and dryer, white floors and black worktops.
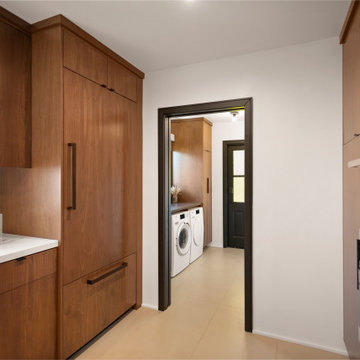
Laundry room designed by JL Interiors in Los Angeles, CA.
JL Interiors is a LA-based creative/diverse firm that specializes in residential interiors. JL Interiors empowers homeowners to design their dream home that they can be proud of! The design isn’t just about making things beautiful; it’s also about making things work beautifully. Contact us for a free consultation Hello@JLinteriors.design _ 310.390.6849_ www.JLinteriors.design
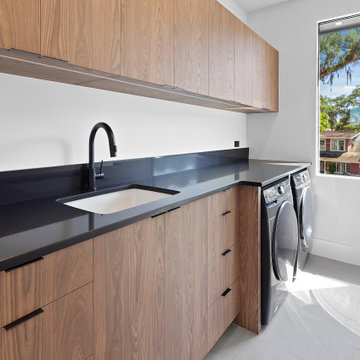
Inspiration for a medium sized modern single-wall separated utility room in Orlando with flat-panel cabinets, medium wood cabinets, engineered stone countertops, a side by side washer and dryer and black worktops.
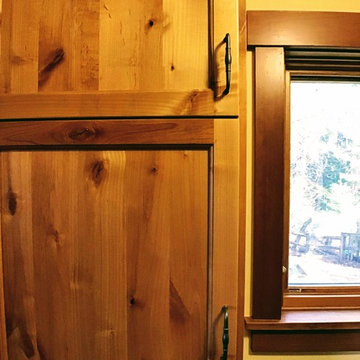
Zapata Photography
Inspiration for a small traditional galley separated utility room in Portland with a belfast sink, beaded cabinets, medium wood cabinets, engineered stone countertops, yellow walls, slate flooring, a side by side washer and dryer, grey floors and black worktops.
Inspiration for a small traditional galley separated utility room in Portland with a belfast sink, beaded cabinets, medium wood cabinets, engineered stone countertops, yellow walls, slate flooring, a side by side washer and dryer, grey floors and black worktops.
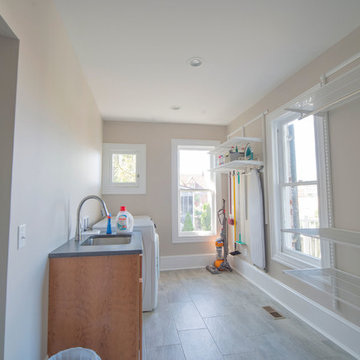
Caitlin Funkhouser Photography
Inspiration for a medium sized contemporary single-wall separated utility room in Richmond with a submerged sink, shaker cabinets, medium wood cabinets, soapstone worktops, white splashback, porcelain splashback, porcelain flooring, grey floors, black worktops, beige walls and a side by side washer and dryer.
Inspiration for a medium sized contemporary single-wall separated utility room in Richmond with a submerged sink, shaker cabinets, medium wood cabinets, soapstone worktops, white splashback, porcelain splashback, porcelain flooring, grey floors, black worktops, beige walls and a side by side washer and dryer.

This custom home, sitting above the City within the hills of Corvallis, was carefully crafted with attention to the smallest detail. The homeowners came to us with a vision of their dream home, and it was all hands on deck between the G. Christianson team and our Subcontractors to create this masterpiece! Each room has a theme that is unique and complementary to the essence of the home, highlighted in the Swamp Bathroom and the Dogwood Bathroom. The home features a thoughtful mix of materials, using stained glass, tile, art, wood, and color to create an ambiance that welcomes both the owners and visitors with warmth. This home is perfect for these homeowners, and fits right in with the nature surrounding the home!
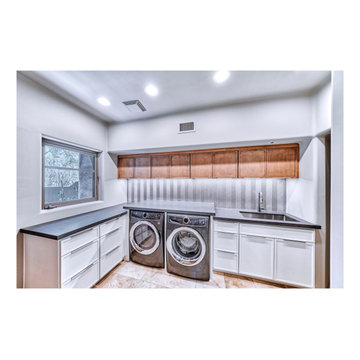
Photo of a large contemporary l-shaped utility room in Phoenix with a submerged sink, flat-panel cabinets, medium wood cabinets, engineered stone countertops, grey splashback, mosaic tiled splashback, grey walls, travertine flooring, a side by side washer and dryer, beige floors and black worktops.
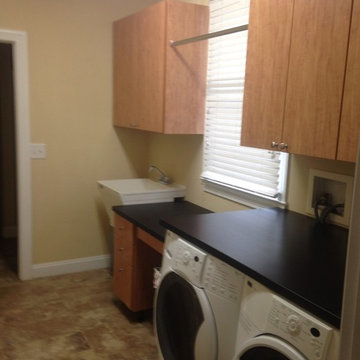
This is an example of a medium sized classic single-wall separated utility room in Birmingham with an utility sink, flat-panel cabinets, medium wood cabinets, laminate countertops, beige walls, a side by side washer and dryer and black worktops.
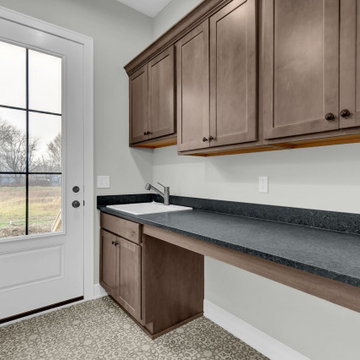
View from Laundry Room towards rear door (which will be future pool access door.
Rural utility room in Columbus with shaker cabinets, medium wood cabinets, granite worktops, multi-coloured floors and black worktops.
Rural utility room in Columbus with shaker cabinets, medium wood cabinets, granite worktops, multi-coloured floors and black worktops.
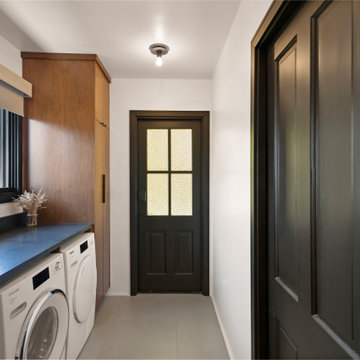
Laundry room designed by JL Interiors in Los Angeles, CA.
JL Interiors is a LA-based creative/diverse firm that specializes in residential interiors. JL Interiors empowers homeowners to design their dream home that they can be proud of! The design isn’t just about making things beautiful; it’s also about making things work beautifully. Contact us for a free consultation Hello@JLinteriors.design _ 310.390.6849_ www.JLinteriors.design
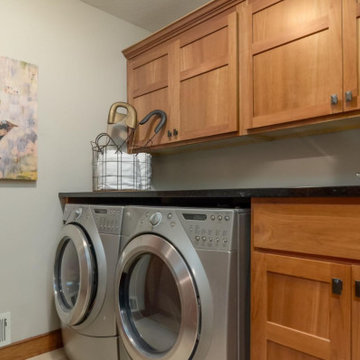
Inspiration for a medium sized contemporary separated utility room in Minneapolis with medium wood cabinets, a side by side washer and dryer and black worktops.
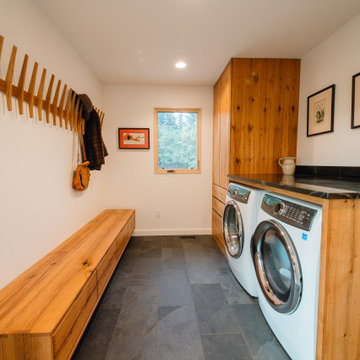
Photo of a large galley utility room in Denver with medium wood cabinets, white walls, ceramic flooring, a side by side washer and dryer, black floors and black worktops.
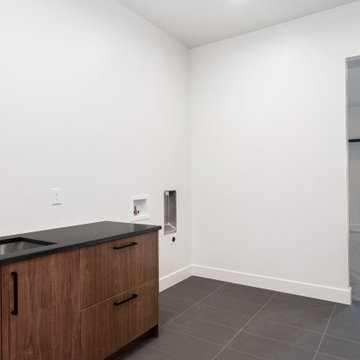
Inspiration for a modern utility room in Denver with a submerged sink, flat-panel cabinets, medium wood cabinets, quartz worktops, white walls, ceramic flooring, grey floors and black worktops.
Utility Room with Medium Wood Cabinets and Black Worktops Ideas and Designs
2