Utility Room with Medium Wood Cabinets and Brick Flooring Ideas and Designs
Refine by:
Budget
Sort by:Popular Today
1 - 20 of 20 photos
Item 1 of 3
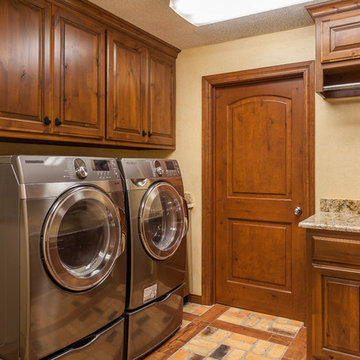
These new stainless steel front load washer/dryer set paired with the stained wood cabinetry carry the beauty of the kitchen into this adjacent laundry room.
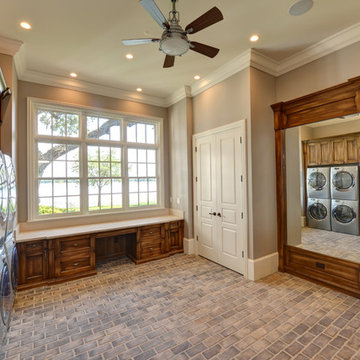
Inspiration for a large country u-shaped utility room in Orlando with marble worktops, grey walls, brick flooring, a side by side washer and dryer, recessed-panel cabinets and medium wood cabinets.
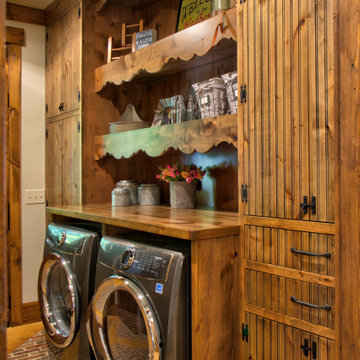
This is an example of a medium sized rustic single-wall utility room in Minneapolis with medium wood cabinets, wood worktops, white walls, brick flooring, a side by side washer and dryer, multi-coloured floors, brown worktops and flat-panel cabinets.
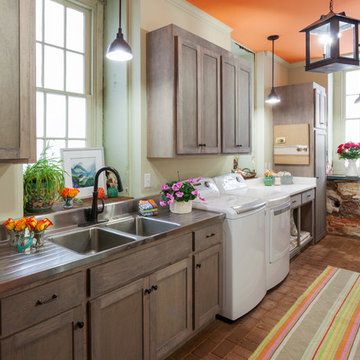
Inspiration for a large bohemian single-wall separated utility room in Richmond with a double-bowl sink, shaker cabinets, medium wood cabinets, stainless steel worktops, white walls, brick flooring, a side by side washer and dryer and red floors.
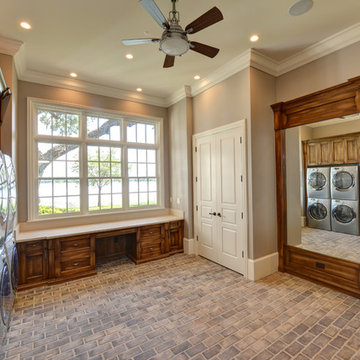
Inspiration for a large traditional utility room in Orlando with an integrated sink, recessed-panel cabinets, quartz worktops, beige walls, brick flooring, a stacked washer and dryer, grey floors and medium wood cabinets.
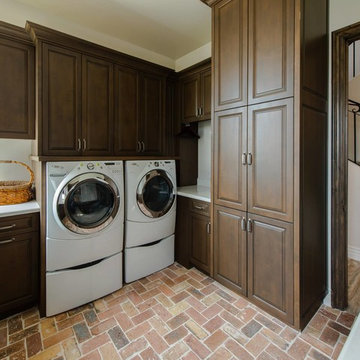
Photo of a traditional u-shaped utility room in Phoenix with raised-panel cabinets, medium wood cabinets, granite worktops, white walls, brick flooring and a side by side washer and dryer.
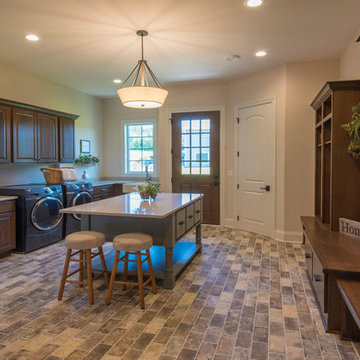
The family command center, housing laundry, a work area, lockers and boot bench, extra storage space, and access to the home's exterior
Design ideas for a large traditional utility room in Milwaukee with a belfast sink, raised-panel cabinets, medium wood cabinets, engineered stone countertops, beige walls, brick flooring, a side by side washer and dryer, beige floors and white worktops.
Design ideas for a large traditional utility room in Milwaukee with a belfast sink, raised-panel cabinets, medium wood cabinets, engineered stone countertops, beige walls, brick flooring, a side by side washer and dryer, beige floors and white worktops.
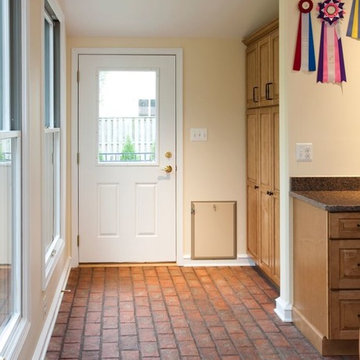
Design ideas for a contemporary utility room in Philadelphia with beaded cabinets, beige walls, brick flooring and medium wood cabinets.
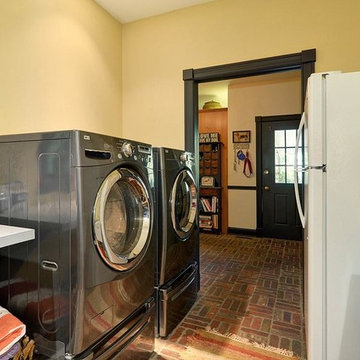
Photo By: Bill Alexander
Photo of a medium sized rustic galley separated utility room in Milwaukee with an utility sink, recessed-panel cabinets, medium wood cabinets, laminate countertops, yellow walls, brick flooring and a side by side washer and dryer.
Photo of a medium sized rustic galley separated utility room in Milwaukee with an utility sink, recessed-panel cabinets, medium wood cabinets, laminate countertops, yellow walls, brick flooring and a side by side washer and dryer.
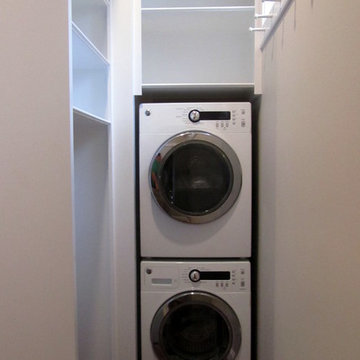
Second Laundry
Bruce Gingrich Photography
Design ideas for a medium sized classic u-shaped utility room in Philadelphia with a submerged sink, medium wood cabinets, engineered stone countertops, grey walls, brick flooring and a stacked washer and dryer.
Design ideas for a medium sized classic u-shaped utility room in Philadelphia with a submerged sink, medium wood cabinets, engineered stone countertops, grey walls, brick flooring and a stacked washer and dryer.
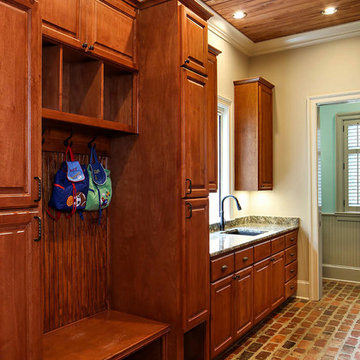
Melissa Oivanki/Oivanki Photography
This is an example of a large classic galley utility room in New Orleans with a submerged sink, medium wood cabinets, granite worktops, beige walls, brick flooring and a side by side washer and dryer.
This is an example of a large classic galley utility room in New Orleans with a submerged sink, medium wood cabinets, granite worktops, beige walls, brick flooring and a side by side washer and dryer.
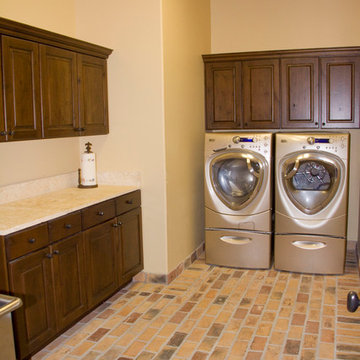
Photo of a mediterranean utility room in Austin with raised-panel cabinets, medium wood cabinets, limestone worktops, beige walls, brick flooring and a side by side washer and dryer.
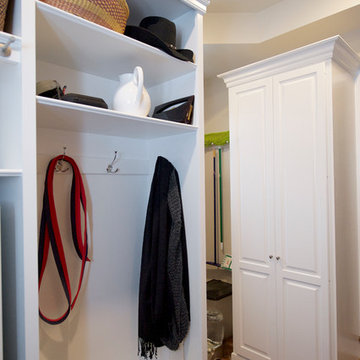
Jordan Bush Photography
Medium sized classic u-shaped utility room in Philadelphia with a submerged sink, raised-panel cabinets, medium wood cabinets, engineered stone countertops, grey walls, brick flooring and a stacked washer and dryer.
Medium sized classic u-shaped utility room in Philadelphia with a submerged sink, raised-panel cabinets, medium wood cabinets, engineered stone countertops, grey walls, brick flooring and a stacked washer and dryer.
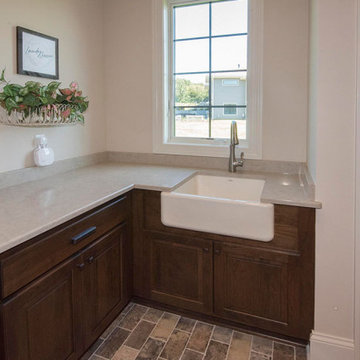
The family command center, housing laundry, a work area, lockers and boot bench, extra storage space, and access to the home's exterior
Large classic utility room in Milwaukee with a belfast sink, raised-panel cabinets, medium wood cabinets, engineered stone countertops, beige walls, brick flooring, a side by side washer and dryer, beige floors and beige worktops.
Large classic utility room in Milwaukee with a belfast sink, raised-panel cabinets, medium wood cabinets, engineered stone countertops, beige walls, brick flooring, a side by side washer and dryer, beige floors and beige worktops.

The stained knotty alder cabinets add a balance of rustic beauty and functional storage to this laundry room.
Inspiration for a medium sized rustic u-shaped separated utility room in Dallas with raised-panel cabinets, medium wood cabinets, granite worktops, beige walls, brick flooring and a side by side washer and dryer.
Inspiration for a medium sized rustic u-shaped separated utility room in Dallas with raised-panel cabinets, medium wood cabinets, granite worktops, beige walls, brick flooring and a side by side washer and dryer.
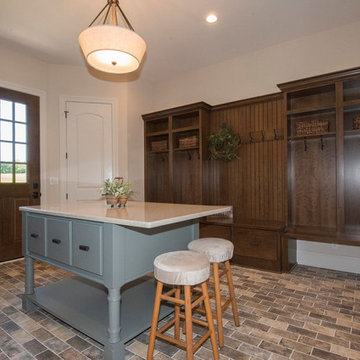
The family command center, housing laundry, a work area, lockers and boot bench, extra storage space, and access to the home's exterior
Inspiration for a large traditional utility room in Milwaukee with a belfast sink, raised-panel cabinets, medium wood cabinets, engineered stone countertops, beige walls, brick flooring, a side by side washer and dryer, beige floors and beige worktops.
Inspiration for a large traditional utility room in Milwaukee with a belfast sink, raised-panel cabinets, medium wood cabinets, engineered stone countertops, beige walls, brick flooring, a side by side washer and dryer, beige floors and beige worktops.
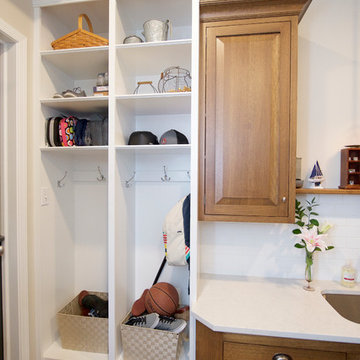
Jordan Bush Photography
Photo of a medium sized traditional u-shaped utility room in Philadelphia with a submerged sink, raised-panel cabinets, medium wood cabinets, engineered stone countertops, grey walls, brick flooring and a stacked washer and dryer.
Photo of a medium sized traditional u-shaped utility room in Philadelphia with a submerged sink, raised-panel cabinets, medium wood cabinets, engineered stone countertops, grey walls, brick flooring and a stacked washer and dryer.
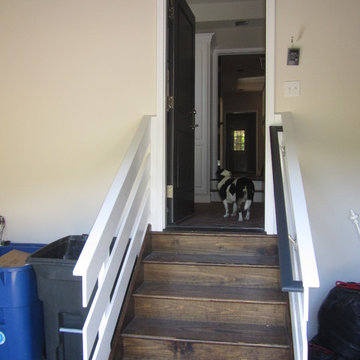
Mudroom/Laundry Entry out of garage
Bruce Gingrich Photography
Inspiration for a medium sized classic u-shaped utility room in Philadelphia with a submerged sink, medium wood cabinets, engineered stone countertops, grey walls, brick flooring and a stacked washer and dryer.
Inspiration for a medium sized classic u-shaped utility room in Philadelphia with a submerged sink, medium wood cabinets, engineered stone countertops, grey walls, brick flooring and a stacked washer and dryer.
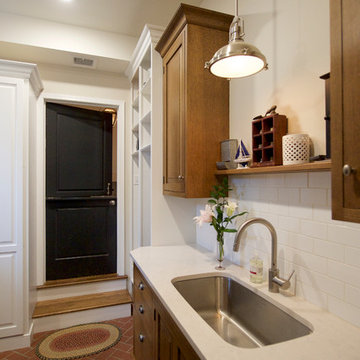
Jordan Bush Photography
Design ideas for a medium sized traditional u-shaped utility room in Philadelphia with a submerged sink, raised-panel cabinets, medium wood cabinets, engineered stone countertops, grey walls, brick flooring and a stacked washer and dryer.
Design ideas for a medium sized traditional u-shaped utility room in Philadelphia with a submerged sink, raised-panel cabinets, medium wood cabinets, engineered stone countertops, grey walls, brick flooring and a stacked washer and dryer.
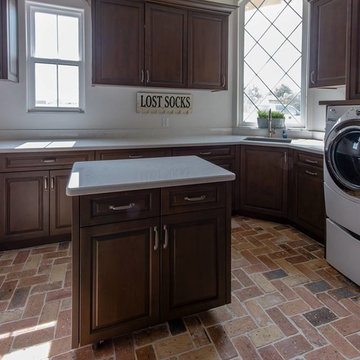
Inspiration for an u-shaped utility room in Phoenix with raised-panel cabinets, medium wood cabinets, granite worktops, white walls, brick flooring and a side by side washer and dryer.
Utility Room with Medium Wood Cabinets and Brick Flooring Ideas and Designs
1