Utility Room with Medium Wood Cabinets and Grey Floors Ideas and Designs
Refine by:
Budget
Sort by:Popular Today
141 - 160 of 247 photos
Item 1 of 3
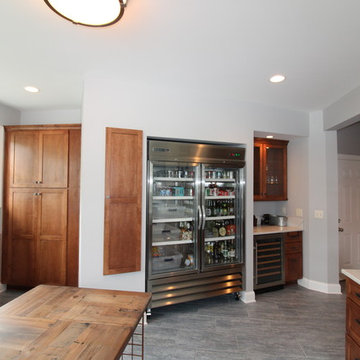
Inspiration for a large classic u-shaped separated utility room in Other with a double-bowl sink, shaker cabinets, medium wood cabinets, granite worktops, grey walls, ceramic flooring, a side by side washer and dryer, grey floors and white worktops.
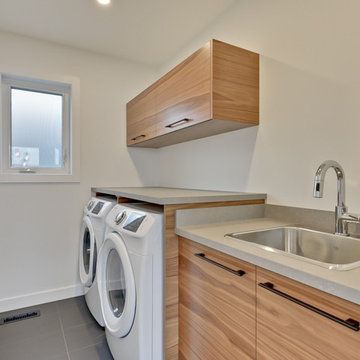
This is an example of a contemporary single-wall utility room in Edmonton with a built-in sink, flat-panel cabinets, medium wood cabinets, laminate countertops, white walls, ceramic flooring, a side by side washer and dryer and grey floors.
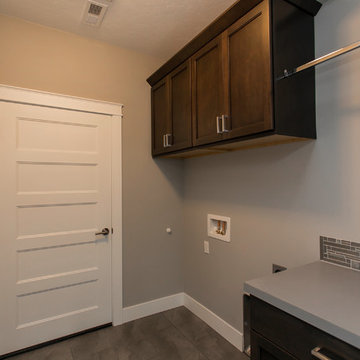
This is an example of a medium sized classic single-wall separated utility room in Seattle with a built-in sink, shaker cabinets, medium wood cabinets, engineered stone countertops, grey walls, porcelain flooring, a side by side washer and dryer and grey floors.

Located in Monterey Park, CA, the project included complete renovation and addition of a 2nd floor loft and deck. The previous house was a traditional style and was converted into an Art Moderne house with shed roofs. The 2,312 square foot house features 3 bedrooms, 3.5 baths, and upstairs loft. The 400 square foot garage was increased and repositioned for the renovation.
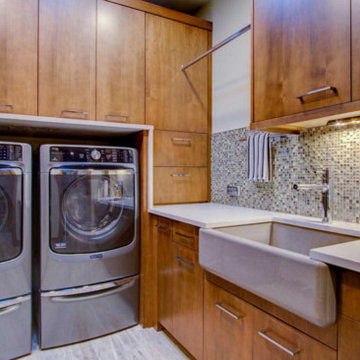
Photo of a medium sized classic l-shaped separated utility room in Denver with a belfast sink, flat-panel cabinets, medium wood cabinets, composite countertops, white walls, ceramic flooring, a side by side washer and dryer and grey floors.
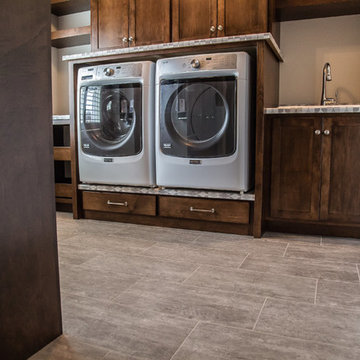
Design ideas for a galley utility room in Other with recessed-panel cabinets, medium wood cabinets, beige walls, a side by side washer and dryer, grey floors and vinyl flooring.
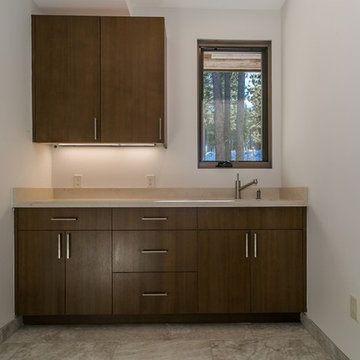
Inspiration for a medium sized rustic single-wall utility room in San Francisco with a submerged sink, flat-panel cabinets, medium wood cabinets, engineered stone countertops, white walls, porcelain flooring and grey floors.
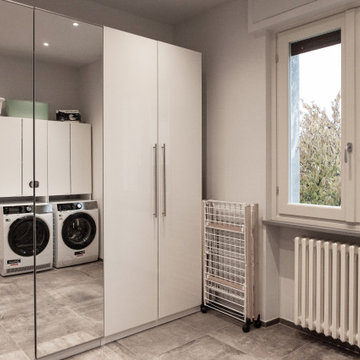
Ristrutturazione completa appartamento da 120mq con carta da parati e camino effetto corten
Inspiration for a large contemporary single-wall utility room in Other with recessed-panel cabinets, medium wood cabinets, grey floors, a double-bowl sink, wood worktops, a side by side washer and dryer, white worktops, grey walls, a drop ceiling and wallpapered walls.
Inspiration for a large contemporary single-wall utility room in Other with recessed-panel cabinets, medium wood cabinets, grey floors, a double-bowl sink, wood worktops, a side by side washer and dryer, white worktops, grey walls, a drop ceiling and wallpapered walls.

Photography by Craig Townsend
Medium sized eclectic utility room in Other with a single-bowl sink, medium wood cabinets, white splashback, metro tiled splashback, ceramic flooring, grey floors, white worktops, exposed beams and brick walls.
Medium sized eclectic utility room in Other with a single-bowl sink, medium wood cabinets, white splashback, metro tiled splashback, ceramic flooring, grey floors, white worktops, exposed beams and brick walls.
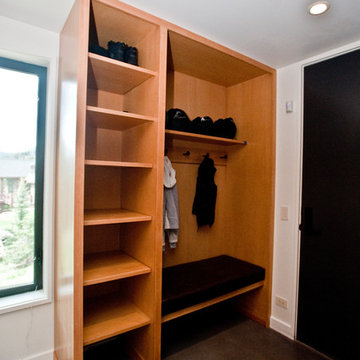
Photo of a medium sized contemporary u-shaped utility room in Other with a submerged sink, flat-panel cabinets, medium wood cabinets, engineered stone countertops, white walls, concrete flooring, a stacked washer and dryer, grey floors and white worktops.
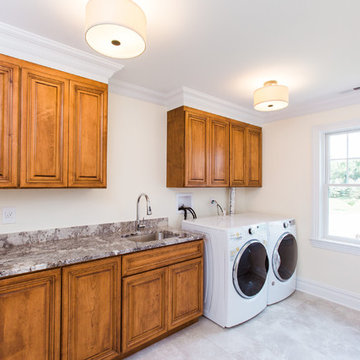
Large Upstairs Laundry Room
Anne Molnar Photography
Design ideas for a large classic single-wall separated utility room in New York with a submerged sink, medium wood cabinets, granite worktops, beige walls, ceramic flooring, a side by side washer and dryer, grey floors and recessed-panel cabinets.
Design ideas for a large classic single-wall separated utility room in New York with a submerged sink, medium wood cabinets, granite worktops, beige walls, ceramic flooring, a side by side washer and dryer, grey floors and recessed-panel cabinets.
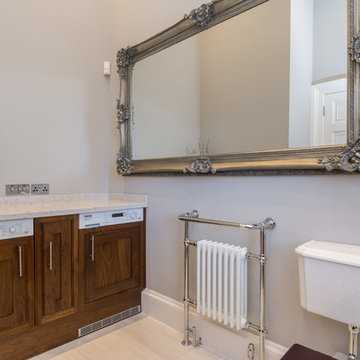
This utility room/WC was created along with the utility and bedroom to give a contemporary feel that was timeless in execution. The walnut finish in the room giveS a perfect mix of this.
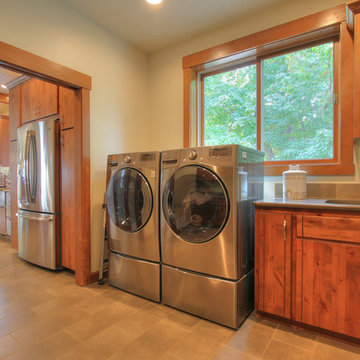
Medium sized classic galley separated utility room in Portland with flat-panel cabinets, medium wood cabinets, engineered stone countertops, beige walls, lino flooring, a side by side washer and dryer, grey floors and grey worktops.
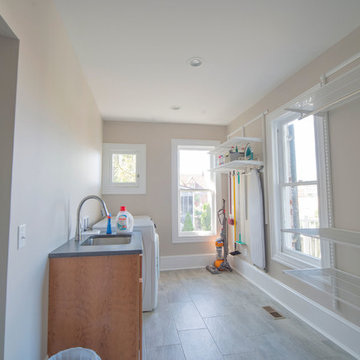
Caitlin Funkhouser Photography
Inspiration for a medium sized contemporary single-wall separated utility room in Richmond with a submerged sink, shaker cabinets, medium wood cabinets, soapstone worktops, white splashback, porcelain splashback, porcelain flooring, grey floors, black worktops, beige walls and a side by side washer and dryer.
Inspiration for a medium sized contemporary single-wall separated utility room in Richmond with a submerged sink, shaker cabinets, medium wood cabinets, soapstone worktops, white splashback, porcelain splashback, porcelain flooring, grey floors, black worktops, beige walls and a side by side washer and dryer.
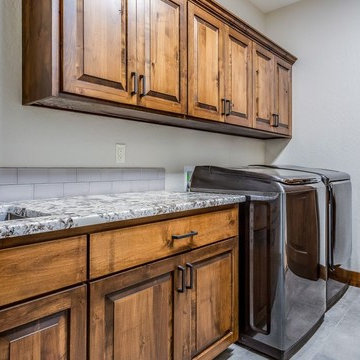
Photo of a medium sized traditional single-wall separated utility room in Seattle with a submerged sink, raised-panel cabinets, medium wood cabinets, granite worktops, grey walls, porcelain flooring, a side by side washer and dryer, grey floors and multicoloured worktops.
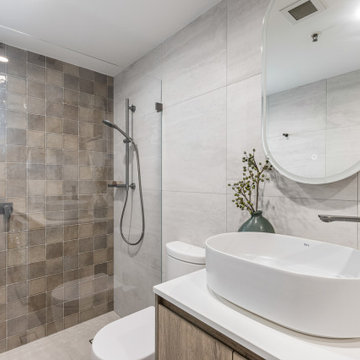
Laundry with Bathroom
Design ideas for a medium sized contemporary single-wall utility room in Sydney with a single-bowl sink, flat-panel cabinets, medium wood cabinets, grey splashback, grey walls, a side by side washer and dryer, grey floors and white worktops.
Design ideas for a medium sized contemporary single-wall utility room in Sydney with a single-bowl sink, flat-panel cabinets, medium wood cabinets, grey splashback, grey walls, a side by side washer and dryer, grey floors and white worktops.
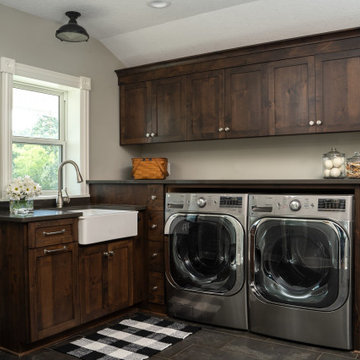
This is an example of a rural utility room in Minneapolis with shaker cabinets, medium wood cabinets, engineered stone countertops, porcelain flooring, grey floors and grey worktops.
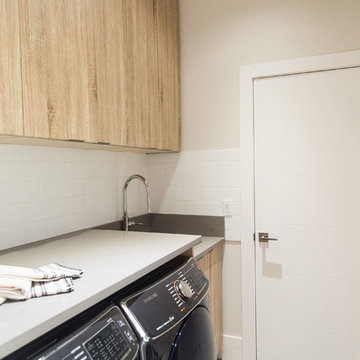
This is an example of a medium sized contemporary single-wall separated utility room in Vancouver with a submerged sink, flat-panel cabinets, medium wood cabinets, engineered stone countertops, grey walls, porcelain flooring, a side by side washer and dryer, grey floors and grey worktops.
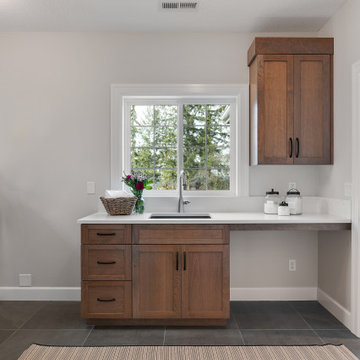
Experience the perfect combination of style and functionality with built-in cherry, shaker cabinets, quartz countertops, and an undermount sink. All while enjoying the serene view of the garden backyard through the window.
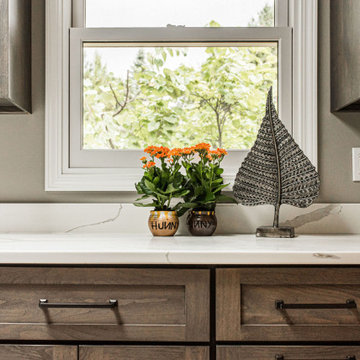
Inspiration for a medium sized traditional utility room in Chicago with a submerged sink, shaker cabinets, medium wood cabinets, quartz worktops, grey walls, ceramic flooring, a side by side washer and dryer, grey floors and white worktops.
Utility Room with Medium Wood Cabinets and Grey Floors Ideas and Designs
8