Utility Room with Medium Wood Cabinets and Grey Splashback Ideas and Designs
Refine by:
Budget
Sort by:Popular Today
1 - 20 of 53 photos
Item 1 of 3

Locker-room-inspired floor-to-ceiling cabinets in the mudroom area.
Expansive modern galley utility room in Portland with a belfast sink, shaker cabinets, medium wood cabinets, ceramic splashback, medium hardwood flooring, brown floors, white worktops, engineered stone countertops, grey splashback, grey walls and a side by side washer and dryer.
Expansive modern galley utility room in Portland with a belfast sink, shaker cabinets, medium wood cabinets, ceramic splashback, medium hardwood flooring, brown floors, white worktops, engineered stone countertops, grey splashback, grey walls and a side by side washer and dryer.

Laundry room and mud room, exit to covered breezeway. Laundry sink with cabinet space, area for washing machines and extra refrigerator, coat rack and cubby for children's backpacks and sporting equipment.
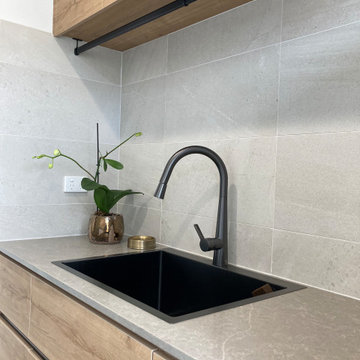
The rustic timber look laminate we selected for the Laundry is the same as used in the adjacent bathroom. We also used the same tiling designs, for a harmonious wet areas look.
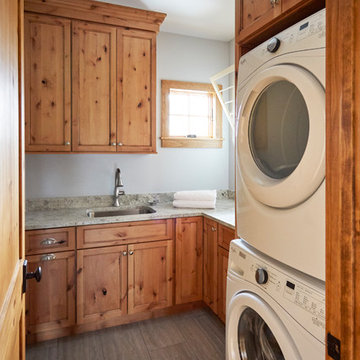
Photo Credit: Kaskel Photo
This is an example of a medium sized rustic l-shaped separated utility room in Chicago with a submerged sink, recessed-panel cabinets, medium wood cabinets, granite worktops, grey walls, porcelain flooring, a stacked washer and dryer, grey floors, grey splashback, granite splashback and grey worktops.
This is an example of a medium sized rustic l-shaped separated utility room in Chicago with a submerged sink, recessed-panel cabinets, medium wood cabinets, granite worktops, grey walls, porcelain flooring, a stacked washer and dryer, grey floors, grey splashback, granite splashback and grey worktops.
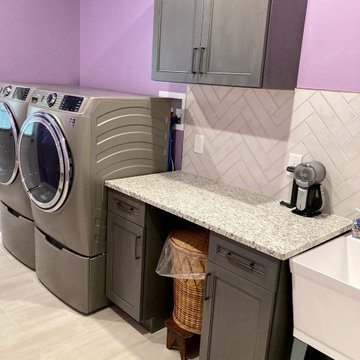
new laundry room with granite counter and herringbone subway tile backsplash
Inspiration for a medium sized classic galley utility room in New York with an utility sink, shaker cabinets, medium wood cabinets, granite worktops, grey splashback, ceramic splashback, purple walls, porcelain flooring, a side by side washer and dryer, beige floors and white worktops.
Inspiration for a medium sized classic galley utility room in New York with an utility sink, shaker cabinets, medium wood cabinets, granite worktops, grey splashback, ceramic splashback, purple walls, porcelain flooring, a side by side washer and dryer, beige floors and white worktops.
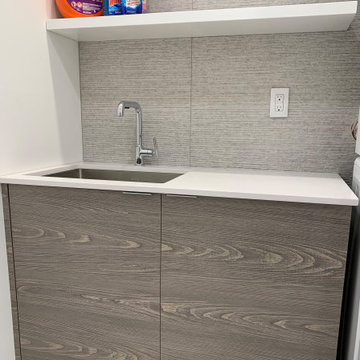
Small modern single-wall separated utility room in Philadelphia with a submerged sink, flat-panel cabinets, medium wood cabinets, engineered stone countertops, grey splashback, porcelain splashback, white walls, porcelain flooring, a stacked washer and dryer, grey floors and white worktops.

Laundry room counter steps up over the wash and dryer with quartz countertop, oak cabinets, finger pulls and a cold-rolled steel back wall with open shelf.
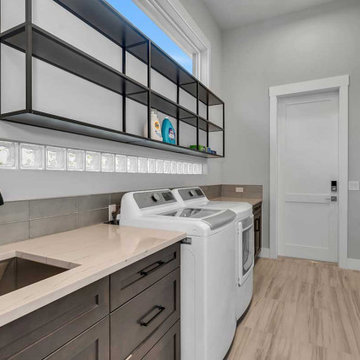
The sizeable multi-use laundry room includes open metal shelving.
Photo of a large contemporary galley utility room in Miami with a submerged sink, shaker cabinets, medium wood cabinets, engineered stone countertops, grey splashback, grey walls, porcelain flooring, a side by side washer and dryer, beige floors and beige worktops.
Photo of a large contemporary galley utility room in Miami with a submerged sink, shaker cabinets, medium wood cabinets, engineered stone countertops, grey splashback, grey walls, porcelain flooring, a side by side washer and dryer, beige floors and beige worktops.

Heather Ryan, Interior Designer
H.Ryan Studio - Scottsdale, AZ
www.hryanstudio.com
Inspiration for a medium sized traditional single-wall separated utility room in Phoenix with a belfast sink, shaker cabinets, medium wood cabinets, wood worktops, grey splashback, wood splashback, white walls, limestone flooring, a concealed washer and dryer, black floors, black worktops and wood walls.
Inspiration for a medium sized traditional single-wall separated utility room in Phoenix with a belfast sink, shaker cabinets, medium wood cabinets, wood worktops, grey splashback, wood splashback, white walls, limestone flooring, a concealed washer and dryer, black floors, black worktops and wood walls.

Laundry Room with a split level counter
Medium sized urban single-wall separated utility room in Calgary with a submerged sink, flat-panel cabinets, medium wood cabinets, engineered stone countertops, grey splashback, cement tile splashback, grey walls, ceramic flooring, a side by side washer and dryer, grey floors and white worktops.
Medium sized urban single-wall separated utility room in Calgary with a submerged sink, flat-panel cabinets, medium wood cabinets, engineered stone countertops, grey splashback, cement tile splashback, grey walls, ceramic flooring, a side by side washer and dryer, grey floors and white worktops.

Well, it's finally completed and the final photo shoot is done. ⠀
It's such an amazing feeling when our clients are ecstatic with the final outcome. What started out as an unfinished, rough-in only room has turned into an amazing "spa-throom" and boutique hotel ensuite bathroom.⠀
*⠀
We are over-the-moon proud to be able to give our clients a new space, for many generations to come. ⠀
*PS, the entire family will be at home for the weekend to enjoy it too...⠀
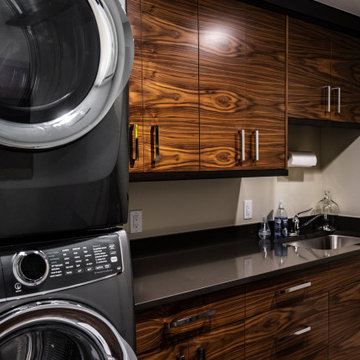
Photo of a large contemporary utility room in Denver with flat-panel cabinets, medium wood cabinets, marble worktops, grey splashback, cement tile splashback, medium hardwood flooring, brown floors and white worktops.
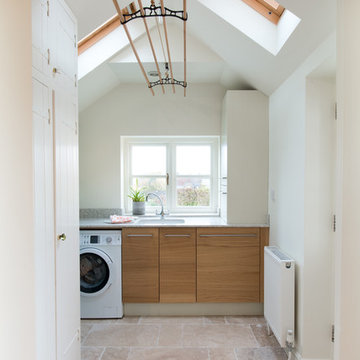
Nina Petchey
This is an example of a medium sized contemporary u-shaped utility room in Other with a double-bowl sink, flat-panel cabinets, medium wood cabinets, grey splashback, glass sheet splashback and limestone flooring.
This is an example of a medium sized contemporary u-shaped utility room in Other with a double-bowl sink, flat-panel cabinets, medium wood cabinets, grey splashback, glass sheet splashback and limestone flooring.
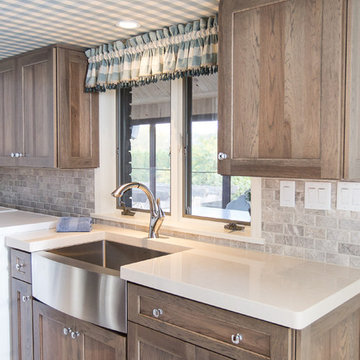
Photo of a medium sized country galley separated utility room in Other with shaker cabinets, composite countertops, grey splashback, metro tiled splashback, a belfast sink, medium wood cabinets, ceramic flooring and a side by side washer and dryer.
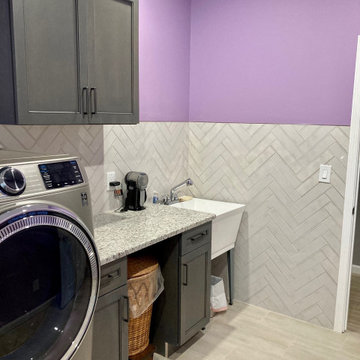
new laundry room with granite counter and herringbone subway tile backsplash
Photo of a medium sized traditional galley utility room in New York with a submerged sink, shaker cabinets, medium wood cabinets, granite worktops, grey splashback, ceramic splashback, purple walls, porcelain flooring, an integrated washer and dryer, beige floors and white worktops.
Photo of a medium sized traditional galley utility room in New York with a submerged sink, shaker cabinets, medium wood cabinets, granite worktops, grey splashback, ceramic splashback, purple walls, porcelain flooring, an integrated washer and dryer, beige floors and white worktops.
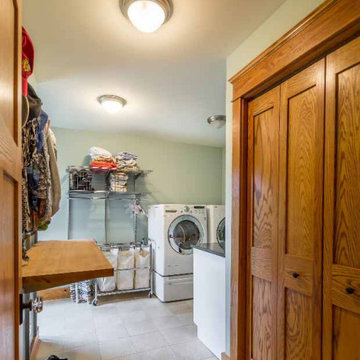
This is an example of a medium sized traditional galley utility room in Chicago with a built-in sink, recessed-panel cabinets, medium wood cabinets, granite worktops, grey splashback, granite splashback, white walls, ceramic flooring, a side by side washer and dryer, grey floors, grey worktops, a wallpapered ceiling and wallpapered walls.
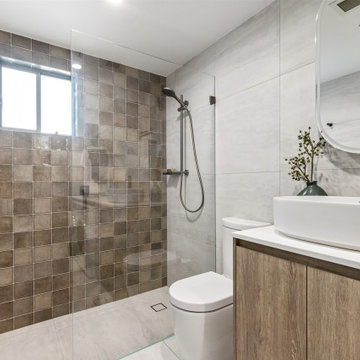
Laundry with Bathroom
Photo of a medium sized contemporary single-wall utility room in Sydney with a single-bowl sink, flat-panel cabinets, medium wood cabinets, grey splashback, grey walls, a side by side washer and dryer, grey floors and white worktops.
Photo of a medium sized contemporary single-wall utility room in Sydney with a single-bowl sink, flat-panel cabinets, medium wood cabinets, grey splashback, grey walls, a side by side washer and dryer, grey floors and white worktops.
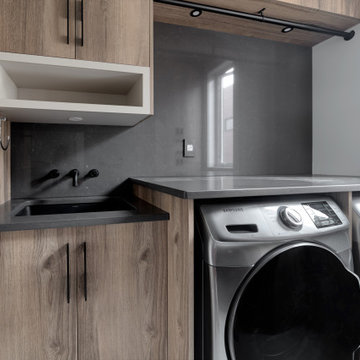
Medium sized contemporary single-wall utility room in Vancouver with a submerged sink, flat-panel cabinets, medium wood cabinets, engineered stone countertops, grey splashback, engineered quartz splashback, a side by side washer and dryer and grey worktops.
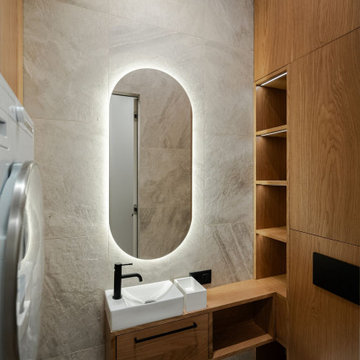
Сайт - https://mernik.pro/?utm_source=Houzz&utm_medium=Houzz_riverpark
Гостевой сан узел совмещен с хоз блоком, объединённая ванна и хоз блок, разместили стиральную и сушильную машину, дополнительное место хранения, закрыли коллекторный узел, место для гладильной доски и переносного робота, унитаз в хоз блоке, маленькая раковина, зеркало с подсветкой в ванной, встроенный шкаф с инсталляцией для унитаза, керамогранит, шкаф из ЛДСП, эмаль, черная фурнитура, декоративная подсветка, зеркало с подсветкой, маленькая тумбочка, подвесная тумба
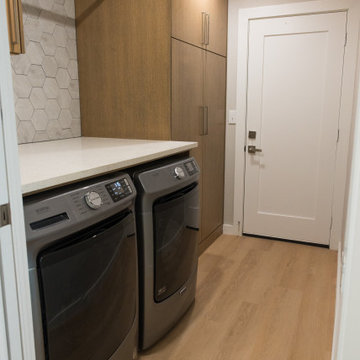
This laundry room is small but efficient with a countertop over the washer and dryer, tall utility cabinets with storage for cleaning supplies, and a hanging space.
Utility Room with Medium Wood Cabinets and Grey Splashback Ideas and Designs
1