Utility Room with Medium Wood Cabinets and Light Hardwood Flooring Ideas and Designs
Refine by:
Budget
Sort by:Popular Today
21 - 40 of 91 photos
Item 1 of 3
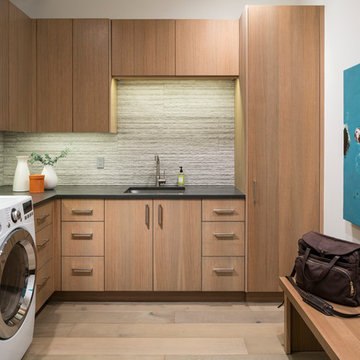
Inspiration for a contemporary l-shaped separated utility room in Other with a submerged sink, flat-panel cabinets, medium wood cabinets, white walls, light hardwood flooring, a side by side washer and dryer, beige floors and grey worktops.

A butler's pantry with the most gorgeous joinery and clever storage solutions all with a view.
Photo of a small modern galley separated utility room in Melbourne with a built-in sink, shaker cabinets, medium wood cabinets, engineered stone countertops, white splashback, mosaic tiled splashback, white walls, light hardwood flooring, brown floors, white worktops, a drop ceiling and panelled walls.
Photo of a small modern galley separated utility room in Melbourne with a built-in sink, shaker cabinets, medium wood cabinets, engineered stone countertops, white splashback, mosaic tiled splashback, white walls, light hardwood flooring, brown floors, white worktops, a drop ceiling and panelled walls.
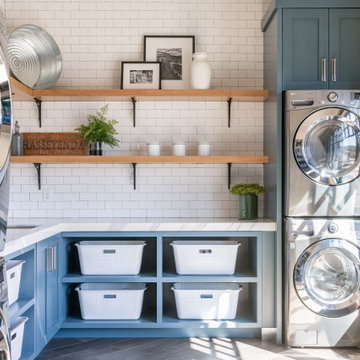
Inspiration for a large rustic u-shaped utility room in Other with flat-panel cabinets, medium wood cabinets and light hardwood flooring.
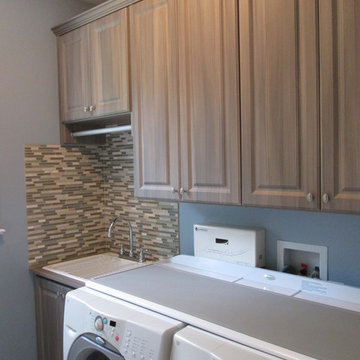
Photo of a medium sized classic single-wall utility room in Richmond with raised-panel cabinets, medium wood cabinets, composite countertops, grey walls, light hardwood flooring, a side by side washer and dryer and white worktops.
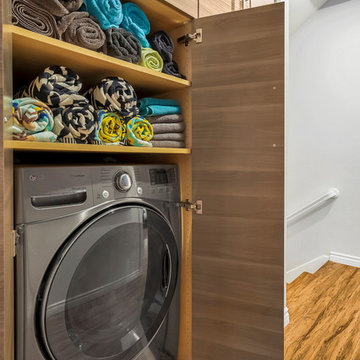
Maddox Photography
This is an example of a small contemporary galley laundry cupboard in Los Angeles with flat-panel cabinets, medium wood cabinets, grey walls, light hardwood flooring, a side by side washer and dryer and brown floors.
This is an example of a small contemporary galley laundry cupboard in Los Angeles with flat-panel cabinets, medium wood cabinets, grey walls, light hardwood flooring, a side by side washer and dryer and brown floors.
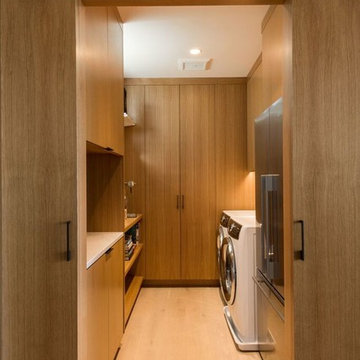
Rebecca Gosselin Photography
This is an example of a medium sized modern u-shaped utility room in San Francisco with flat-panel cabinets, medium wood cabinets, engineered stone countertops, light hardwood flooring, a side by side washer and dryer, beige floors and white worktops.
This is an example of a medium sized modern u-shaped utility room in San Francisco with flat-panel cabinets, medium wood cabinets, engineered stone countertops, light hardwood flooring, a side by side washer and dryer, beige floors and white worktops.
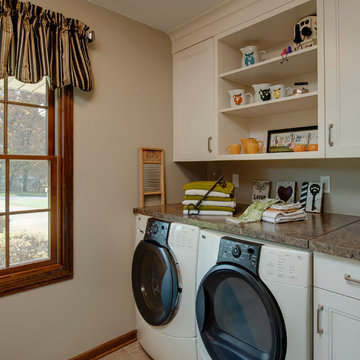
In this project we redesigned and renovated the first floor of the clients house. We created an open floor plan, larger Kitchen, seperate Mudroom, and larger Laundry Room. The cabinets are one of our local made custom frameless cabinets. They are a frameless, 3/4" plywood construction. The door is a modified shaker door we call a Step-Frame. The wood is Cherry and the stain is Blossom. The Laundry Room cabinets are the same doorstyle but an Antique White paint on Maple. The countertops are Cambria quartz and the color is Windemere. The backsplash is a 4x4 and 3x6 tumbled marble in Pearl with a Sonoma Tile custom blend for the accent. The floors are an oak wood that were custom stained on site.

Medium sized beach style single-wall separated utility room in Toronto with an utility sink, flat-panel cabinets, medium wood cabinets, stainless steel worktops, blue splashback, ceramic splashback, light hardwood flooring and a stacked washer and dryer.

This is an example of a world-inspired galley utility room in Nagoya with open cabinets, medium wood cabinets, brown walls, light hardwood flooring, beige floors and white worktops.
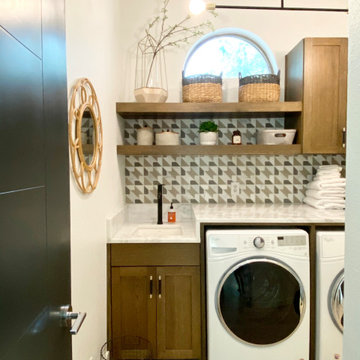
This is an example of a modern single-wall separated utility room in Austin with a submerged sink, shaker cabinets, medium wood cabinets, quartz worktops, multi-coloured splashback, marble splashback, light hardwood flooring, a side by side washer and dryer, beige floors and white worktops.
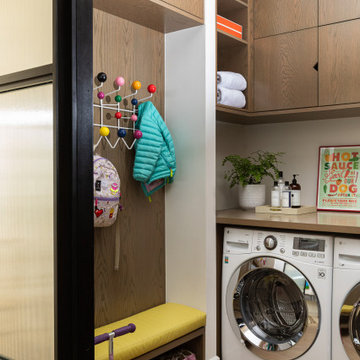
Interior Design by Nina Carbone.
Inspiration for a contemporary utility room in New York with flat-panel cabinets, medium wood cabinets, white walls, light hardwood flooring, a side by side washer and dryer and beige floors.
Inspiration for a contemporary utility room in New York with flat-panel cabinets, medium wood cabinets, white walls, light hardwood flooring, a side by side washer and dryer and beige floors.

An open 2 story foyer also serves as a laundry space for a family of 5. Previously the machines were hidden behind bifold doors along with a utility sink. The new space is completely open to the foyer and the stackable machines are hidden behind flipper pocket doors so they can be tucked away when not in use. An extra deep countertop allow for plenty of space while folding and sorting laundry. A small deep sink offers opportunities for soaking the wash, as well as a makeshift wet bar during social events. Modern slab doors of solid Sapele with a natural stain showcases the inherent honey ribbons with matching vertical panels. Lift up doors and pull out towel racks provide plenty of useful storage in this newly invigorated space.
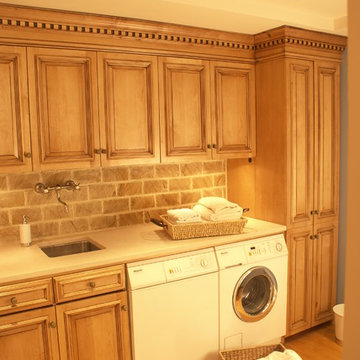
Small traditional single-wall utility room in New York with a single-bowl sink, raised-panel cabinets, marble worktops, light hardwood flooring, a side by side washer and dryer, medium wood cabinets and beige walls.
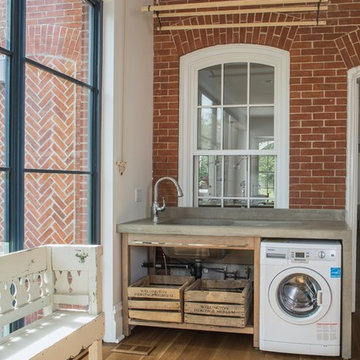
Photography: Sean McBride
Large scandinavian single-wall utility room in Toronto with a submerged sink, open cabinets, medium wood cabinets, concrete worktops, white walls, light hardwood flooring, a side by side washer and dryer and brown floors.
Large scandinavian single-wall utility room in Toronto with a submerged sink, open cabinets, medium wood cabinets, concrete worktops, white walls, light hardwood flooring, a side by side washer and dryer and brown floors.
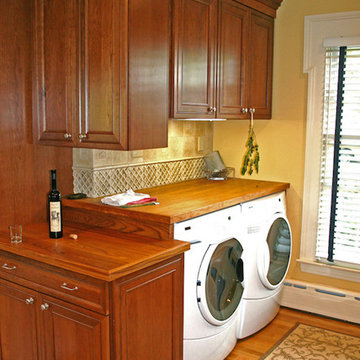
This is an example of a small classic single-wall utility room in Bridgeport with raised-panel cabinets, medium wood cabinets, wood worktops, yellow walls, light hardwood flooring and a side by side washer and dryer.
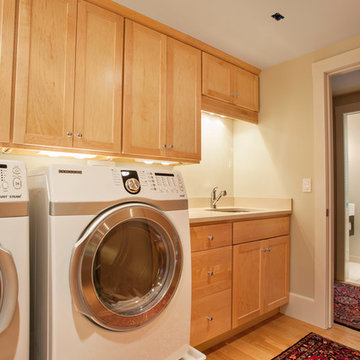
Evan White
Inspiration for a medium sized classic single-wall laundry cupboard in Boston with a submerged sink, shaker cabinets, composite countertops, beige walls, light hardwood flooring, a side by side washer and dryer and medium wood cabinets.
Inspiration for a medium sized classic single-wall laundry cupboard in Boston with a submerged sink, shaker cabinets, composite countertops, beige walls, light hardwood flooring, a side by side washer and dryer and medium wood cabinets.
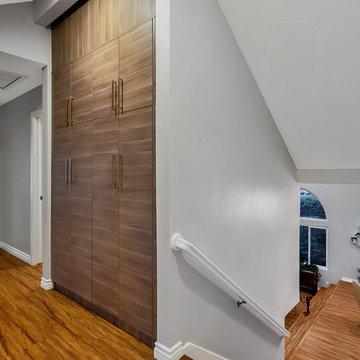
Maddox Photography
Inspiration for a small contemporary galley laundry cupboard in Los Angeles with flat-panel cabinets, medium wood cabinets, grey walls, light hardwood flooring, a side by side washer and dryer and brown floors.
Inspiration for a small contemporary galley laundry cupboard in Los Angeles with flat-panel cabinets, medium wood cabinets, grey walls, light hardwood flooring, a side by side washer and dryer and brown floors.
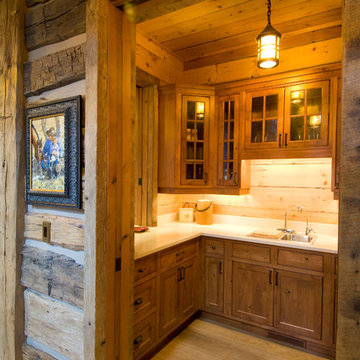
Scott Amundson Photography
Rustic separated utility room in Minneapolis with a double-bowl sink, recessed-panel cabinets, medium wood cabinets, beige walls and light hardwood flooring.
Rustic separated utility room in Minneapolis with a double-bowl sink, recessed-panel cabinets, medium wood cabinets, beige walls and light hardwood flooring.
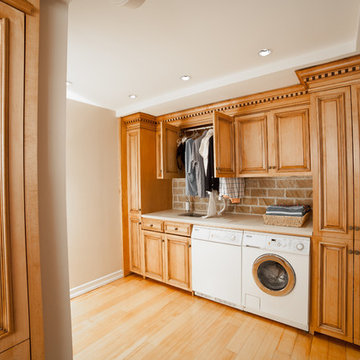
Design ideas for a small classic single-wall utility room in New York with a single-bowl sink, raised-panel cabinets, light hardwood flooring, a side by side washer and dryer, medium wood cabinets, granite worktops, multi-coloured walls, brown floors and beige worktops.
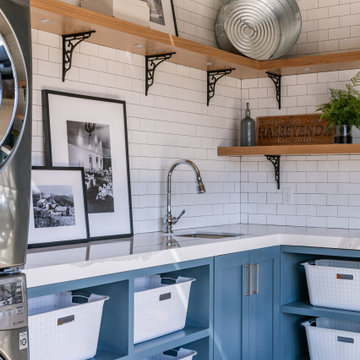
Design ideas for a large rustic u-shaped utility room in Other with flat-panel cabinets, medium wood cabinets and light hardwood flooring.
Utility Room with Medium Wood Cabinets and Light Hardwood Flooring Ideas and Designs
2