Utility Room with Medium Wood Cabinets and Quartz Worktops Ideas and Designs
Sort by:Popular Today
1 - 20 of 82 photos

Design ideas for a medium sized contemporary galley separated utility room in Minneapolis with a submerged sink, flat-panel cabinets, medium wood cabinets, quartz worktops, lino flooring and a stacked washer and dryer.
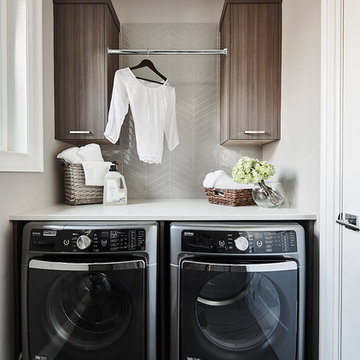
Joshua Lawrence
Inspiration for a small contemporary single-wall separated utility room in Vancouver with flat-panel cabinets, medium wood cabinets, quartz worktops, beige walls, ceramic flooring, a side by side washer and dryer and grey floors.
Inspiration for a small contemporary single-wall separated utility room in Vancouver with flat-panel cabinets, medium wood cabinets, quartz worktops, beige walls, ceramic flooring, a side by side washer and dryer and grey floors.

The mid century contemporary home was taken down to the studs. Phase 1 of this project included remodeling the kitchen, enlarging the laundry room, remodeling two guest bathrooms, addition of LED lighting, ultra glossy epoxy flooring, adding custom anodized exterior doors and adding custom cumaru siding. The kitchen includes high gloss cabinets, quartz countertops and a custom glass back splash. The bathrooms include free floating thermafoil cabinetry, quartz countertops and wall to wall tile. This house turned out incredible.

This is an example of a small modern l-shaped separated utility room in Calgary with a single-bowl sink, flat-panel cabinets, medium wood cabinets, quartz worktops, metallic splashback, ceramic splashback, white walls, porcelain flooring, a stacked washer and dryer, grey floors and white worktops.

Craft room , sewing, wrapping room and laundry folding multi purpose counter. Stained concrete floors.
Inspiration for a medium sized rustic u-shaped utility room in Seattle with a submerged sink, flat-panel cabinets, medium wood cabinets, quartz worktops, beige walls, concrete flooring, a stacked washer and dryer, grey floors and grey worktops.
Inspiration for a medium sized rustic u-shaped utility room in Seattle with a submerged sink, flat-panel cabinets, medium wood cabinets, quartz worktops, beige walls, concrete flooring, a stacked washer and dryer, grey floors and grey worktops.
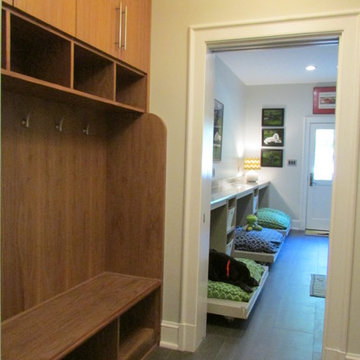
Designer Terri Grossi
Shreveport's Premier Custom Cabinetry & General Contracting Firm
Specializing in Kitchen and Bath Remodels
Location: 2214 Kings Hwy
Shreveport, LA 71103
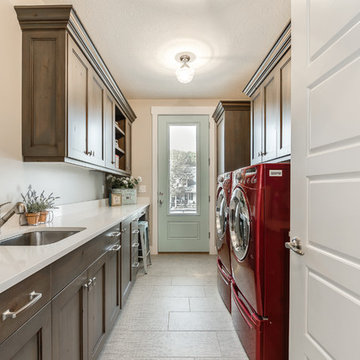
Ann Parris
Photo of a medium sized classic galley separated utility room in Salt Lake City with a submerged sink, recessed-panel cabinets, medium wood cabinets, quartz worktops, beige walls, porcelain flooring and a side by side washer and dryer.
Photo of a medium sized classic galley separated utility room in Salt Lake City with a submerged sink, recessed-panel cabinets, medium wood cabinets, quartz worktops, beige walls, porcelain flooring and a side by side washer and dryer.
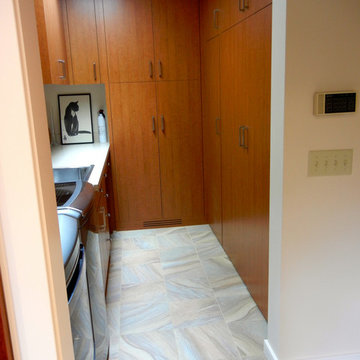
Minneapolis Interior Designer
Edina MN Laundry Room Interior Design After
Design ideas for a medium sized contemporary galley laundry cupboard in Minneapolis with flat-panel cabinets, medium wood cabinets, quartz worktops, beige walls, ceramic flooring and a side by side washer and dryer.
Design ideas for a medium sized contemporary galley laundry cupboard in Minneapolis with flat-panel cabinets, medium wood cabinets, quartz worktops, beige walls, ceramic flooring and a side by side washer and dryer.
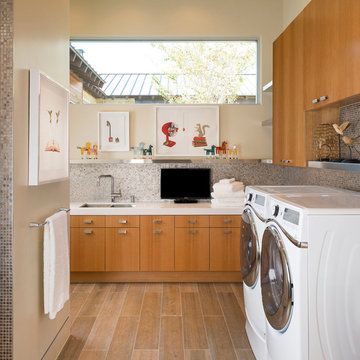
Danny Piassick
Inspiration for a large retro l-shaped separated utility room in Austin with a submerged sink, flat-panel cabinets, medium wood cabinets, quartz worktops, beige walls, porcelain flooring and a side by side washer and dryer.
Inspiration for a large retro l-shaped separated utility room in Austin with a submerged sink, flat-panel cabinets, medium wood cabinets, quartz worktops, beige walls, porcelain flooring and a side by side washer and dryer.
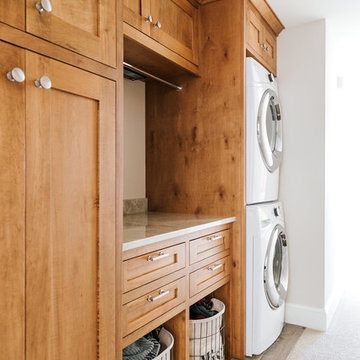
Photo of a medium sized traditional single-wall utility room in Minneapolis with shaker cabinets, medium wood cabinets, quartz worktops, beige walls, ceramic flooring, a stacked washer and dryer and beige floors.
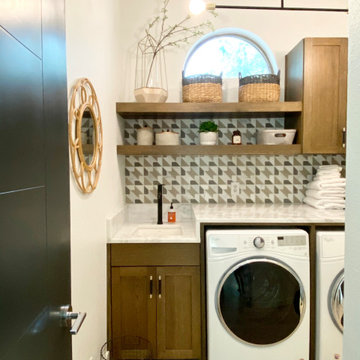
This is an example of a modern single-wall separated utility room in Austin with a submerged sink, shaker cabinets, medium wood cabinets, quartz worktops, multi-coloured splashback, marble splashback, light hardwood flooring, a side by side washer and dryer, beige floors and white worktops.
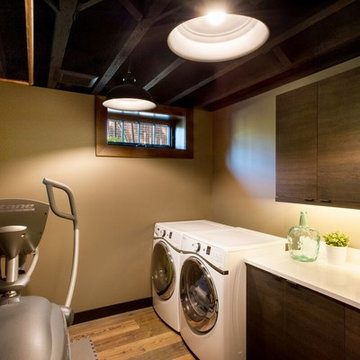
This is an example of a large rustic single-wall utility room in Seattle with a submerged sink, flat-panel cabinets, medium wood cabinets, quartz worktops, brown walls, medium hardwood flooring, a side by side washer and dryer and brown floors.
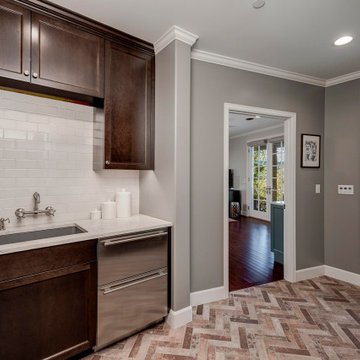
The Laundry Room, Also, known as the cat room - is all about sophistication and functional design. The brick tile continues into this space along with rich wood stained cabinets, warm paint and simple yet beautiful tiled backsplashes. Storage is no problem in here along with the built-in washer and dryer.

Overlook of the laundry room appliance and shelving. (part from full home remodeling project)
The laundry space was squeezed-up and tight! Therefore, our experts expand the room to accommodate cabinets and more shelves for storing fabric detergent and accommodate other features that make the space more usable. We renovated and re-designed the laundry room to make it fantastic and more functional while also increasing convenience.
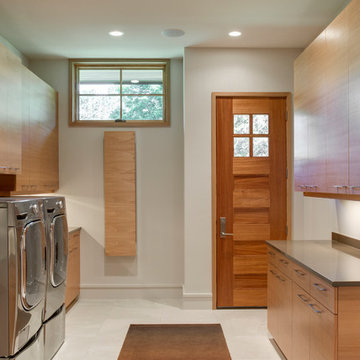
Architectural Designer: Bruce Lenzen Design/Build - Interior Designer: Ann Ludwig - Photo: Spacecrafting Photography
Large contemporary galley separated utility room in Minneapolis with a submerged sink, flat-panel cabinets, medium wood cabinets, quartz worktops, white walls, porcelain flooring and a side by side washer and dryer.
Large contemporary galley separated utility room in Minneapolis with a submerged sink, flat-panel cabinets, medium wood cabinets, quartz worktops, white walls, porcelain flooring and a side by side washer and dryer.
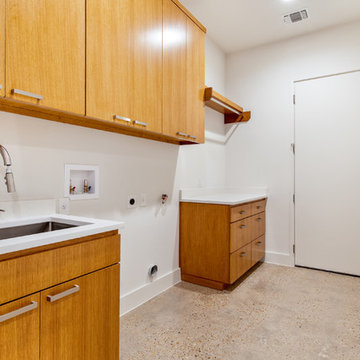
Large midcentury single-wall separated utility room in Austin with a submerged sink, flat-panel cabinets, medium wood cabinets, quartz worktops, white walls, concrete flooring, beige floors and white worktops.
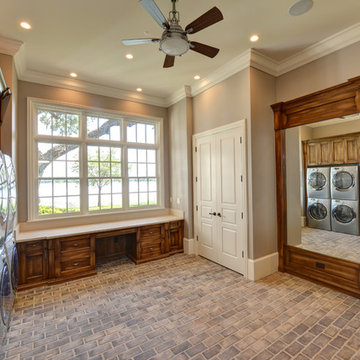
Inspiration for a large traditional utility room in Orlando with an integrated sink, recessed-panel cabinets, quartz worktops, beige walls, brick flooring, a stacked washer and dryer, grey floors and medium wood cabinets.
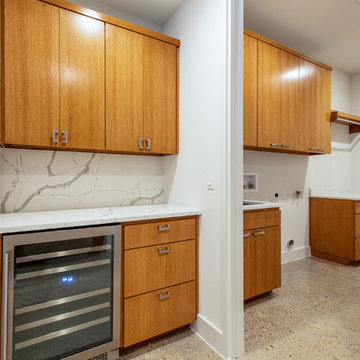
This is an example of a large retro single-wall separated utility room in Austin with a submerged sink, flat-panel cabinets, medium wood cabinets, quartz worktops, white walls, concrete flooring, beige floors and white worktops.
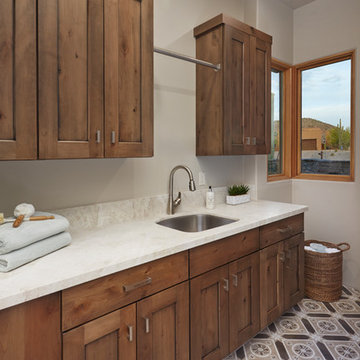
Laundry room with encaustic cement tile floor, Taj Mahal quartzite countertop and custom cabinetry.
This is an example of a medium sized l-shaped separated utility room in Phoenix with a submerged sink, recessed-panel cabinets, quartz worktops, beige walls, concrete flooring, a side by side washer and dryer, brown floors, white worktops and medium wood cabinets.
This is an example of a medium sized l-shaped separated utility room in Phoenix with a submerged sink, recessed-panel cabinets, quartz worktops, beige walls, concrete flooring, a side by side washer and dryer, brown floors, white worktops and medium wood cabinets.
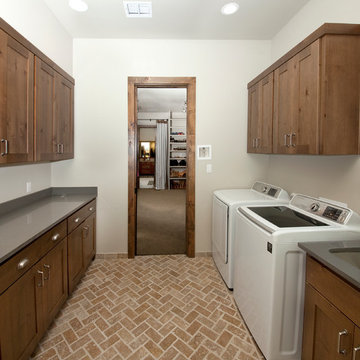
Maggie Messer
Design ideas for a large single-wall separated utility room in Austin with a submerged sink, shaker cabinets, medium wood cabinets, quartz worktops, white walls and a side by side washer and dryer.
Design ideas for a large single-wall separated utility room in Austin with a submerged sink, shaker cabinets, medium wood cabinets, quartz worktops, white walls and a side by side washer and dryer.
Utility Room with Medium Wood Cabinets and Quartz Worktops Ideas and Designs
1