Utility Room with Medium Wood Cabinets and Slate Flooring Ideas and Designs
Refine by:
Budget
Sort by:Popular Today
21 - 40 of 82 photos
Item 1 of 3
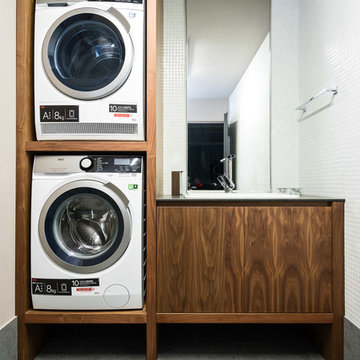
Se trata de un espacio cómodo para el tratamiento de la colada doméstica. Un espacio con diseño que ofrece comodidad y estética. Todo el mobiliario se ha realizado con la misma calidad al resto de la vivienda: nogal americano. Diseñador: Ismael Blázquez.
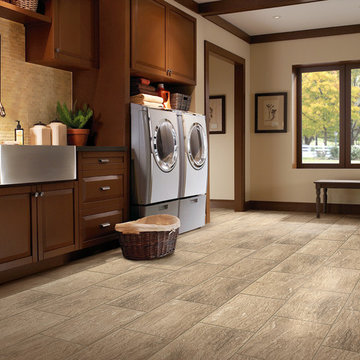
This is an example of an eclectic single-wall separated utility room in Boston with a belfast sink, raised-panel cabinets, medium wood cabinets, beige walls, slate flooring and a side by side washer and dryer.
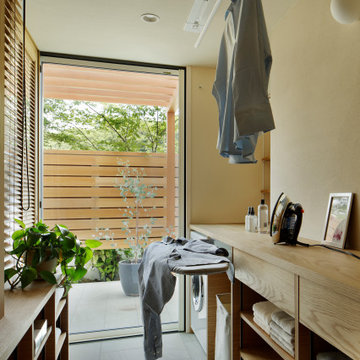
Photo:Satoshi Shigeta
This is an example of a galley separated utility room in Other with open cabinets, medium wood cabinets, wood worktops, beige walls, slate flooring and grey floors.
This is an example of a galley separated utility room in Other with open cabinets, medium wood cabinets, wood worktops, beige walls, slate flooring and grey floors.
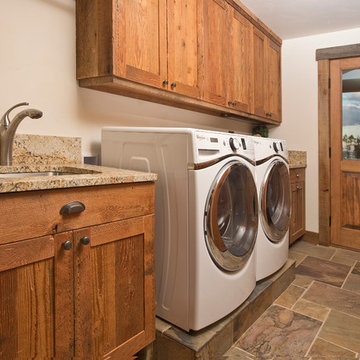
Rustic galley utility room in Other with a submerged sink, shaker cabinets, granite worktops, white walls, slate flooring, a side by side washer and dryer and medium wood cabinets.
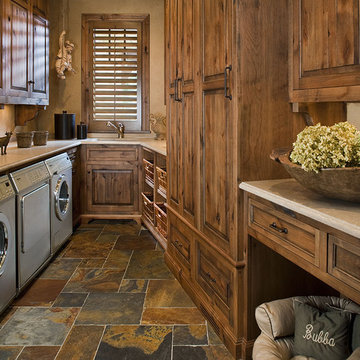
2010 NKBA MN | 1st Place Utilization of Cabinetry
Carol Sadowksy, CKD
Bruce Kading Interior Design
Bruce Kading, ASID
Matt Schmitt Photography
Photo of a large traditional u-shaped separated utility room in Minneapolis with a submerged sink, raised-panel cabinets, medium wood cabinets, soapstone worktops, beige walls, slate flooring, a side by side washer and dryer and beige worktops.
Photo of a large traditional u-shaped separated utility room in Minneapolis with a submerged sink, raised-panel cabinets, medium wood cabinets, soapstone worktops, beige walls, slate flooring, a side by side washer and dryer and beige worktops.
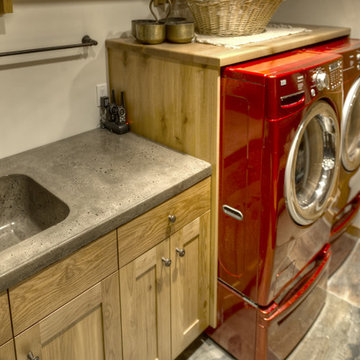
Shutterbug Shots Janice Gilbert
Inspiration for a medium sized rustic separated utility room in Vancouver with an integrated sink, shaker cabinets, medium wood cabinets, concrete worktops, white walls, slate flooring, a side by side washer and dryer, brown floors and grey worktops.
Inspiration for a medium sized rustic separated utility room in Vancouver with an integrated sink, shaker cabinets, medium wood cabinets, concrete worktops, white walls, slate flooring, a side by side washer and dryer, brown floors and grey worktops.

This is an example of a large traditional galley utility room in Portland Maine with a built-in sink, shaker cabinets, granite worktops, beige walls, a side by side washer and dryer, medium wood cabinets, slate flooring and brown floors.
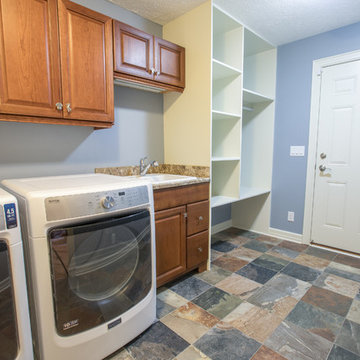
This is an example of a medium sized classic single-wall separated utility room in Detroit with a submerged sink, raised-panel cabinets, medium wood cabinets, granite worktops, blue walls, slate flooring and a side by side washer and dryer.
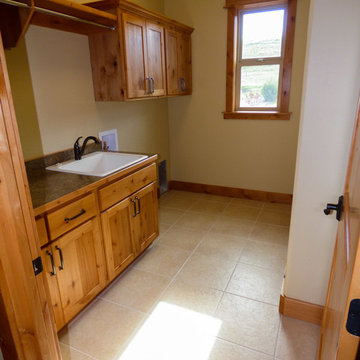
Laundry Room with wood storage cabinets, deep utility sink and slate flooring.
Big Sky Builders of Montana, Inc.
Medium sized classic single-wall utility room in Other with shaker cabinets, laminate countertops, slate flooring, a side by side washer and dryer, medium wood cabinets and a built-in sink.
Medium sized classic single-wall utility room in Other with shaker cabinets, laminate countertops, slate flooring, a side by side washer and dryer, medium wood cabinets and a built-in sink.
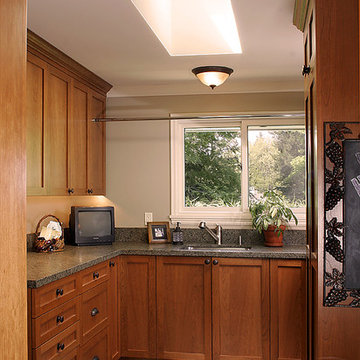
Photo of a classic l-shaped utility room in Seattle with shaker cabinets, medium wood cabinets, granite worktops, slate flooring, a stacked washer and dryer, grey walls and a submerged sink.
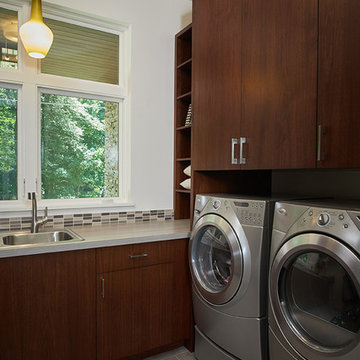
Builder: Mike Schaap Builders
Photographer: Ashley Avila Photography
Both chic and sleek, this streamlined Art Modern-influenced home is the equivalent of a work of contemporary sculpture and includes many of the features of this cutting-edge style, including a smooth wall surface, horizontal lines, a flat roof and an enduring asymmetrical appeal. Updated amenities include large windows on both stories with expansive views that make it perfect for lakefront lots, with stone accents, floor plan and overall design that are anything but traditional.
Inside, the floor plan is spacious and airy. The 2,200-square foot first level features an open plan kitchen and dining area, a large living room with two story windows, a convenient laundry room and powder room and an inviting screened in porch that measures almost 400 square feet perfect for reading or relaxing. The three-car garage is also oversized, with almost 1,000 square feet of storage space. The other levels are equally roomy, with almost 2,000 square feet of living space in the lower level, where a family room with 10-foot ceilings, guest bedroom and bath, game room with shuffleboard and billiards are perfect for entertaining. Upstairs, the second level has more than 2,100 square feet and includes a large master bedroom suite complete with a spa-like bath with double vanity, a playroom and two additional family bedrooms with baths.
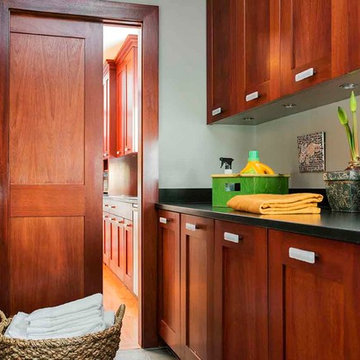
This is an example of a contemporary galley utility room in Boston with medium wood cabinets, granite worktops, grey walls and slate flooring.
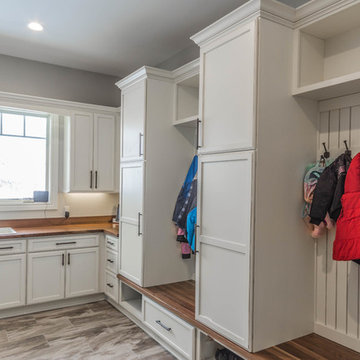
Inspiration for an expansive rustic l-shaped utility room in Detroit with a submerged sink, raised-panel cabinets, medium wood cabinets, engineered stone countertops, beige walls, slate flooring, a side by side washer and dryer and green floors.
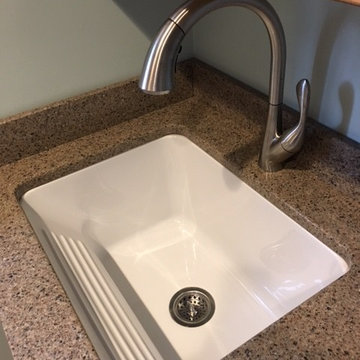
Design done by Elizabeth Gilliam (Project Specialist-Interiors at Lowe's of Holland Road)
Installation done by Home Solutions Inc.
This is an example of a medium sized traditional galley utility room in Other with a submerged sink, shaker cabinets, medium wood cabinets, engineered stone countertops, green walls, slate flooring and a side by side washer and dryer.
This is an example of a medium sized traditional galley utility room in Other with a submerged sink, shaker cabinets, medium wood cabinets, engineered stone countertops, green walls, slate flooring and a side by side washer and dryer.
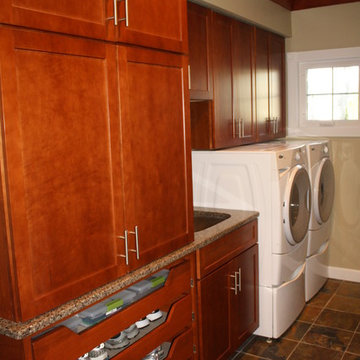
Josh Hewitt
This is an example of a medium sized classic galley utility room in Detroit with a submerged sink, recessed-panel cabinets, medium wood cabinets, granite worktops, beige walls, slate flooring and a side by side washer and dryer.
This is an example of a medium sized classic galley utility room in Detroit with a submerged sink, recessed-panel cabinets, medium wood cabinets, granite worktops, beige walls, slate flooring and a side by side washer and dryer.
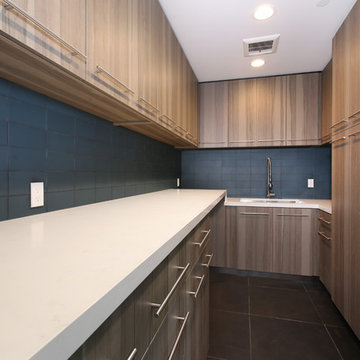
Vincent Ivicevic
Photo of a contemporary u-shaped separated utility room in Orange County with a submerged sink, medium wood cabinets, slate flooring and a side by side washer and dryer.
Photo of a contemporary u-shaped separated utility room in Orange County with a submerged sink, medium wood cabinets, slate flooring and a side by side washer and dryer.
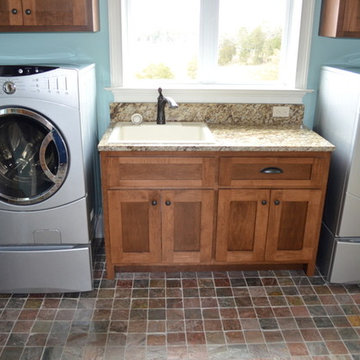
This laundry room features a 3" frame Shaker style door and is finished in a Toffee stain.
Design ideas for a medium sized classic single-wall utility room in Nashville with a single-bowl sink, shaker cabinets, medium wood cabinets, granite worktops, blue walls, slate flooring and a side by side washer and dryer.
Design ideas for a medium sized classic single-wall utility room in Nashville with a single-bowl sink, shaker cabinets, medium wood cabinets, granite worktops, blue walls, slate flooring and a side by side washer and dryer.
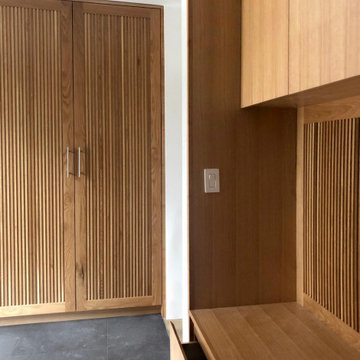
custom millwork for modern mudroom in long island residence
Design ideas for a large rural utility room in New York with medium wood cabinets, wood worktops, white walls, slate flooring and grey floors.
Design ideas for a large rural utility room in New York with medium wood cabinets, wood worktops, white walls, slate flooring and grey floors.
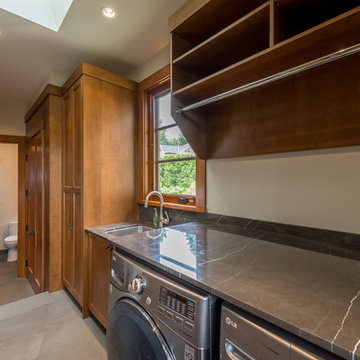
This is an example of a medium sized modern galley utility room in Vancouver with a submerged sink, open cabinets, granite worktops, beige walls, slate flooring, a side by side washer and dryer and medium wood cabinets.
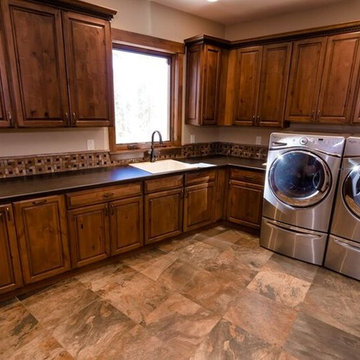
Builder | Sawtooth Mountain Builders
Photography | Jon Kohlwey
Designer | Tara Bender
Starmark Cabinetry
Large rustic u-shaped utility room in Denver with a built-in sink, raised-panel cabinets, medium wood cabinets, granite worktops, beige walls, slate flooring and a side by side washer and dryer.
Large rustic u-shaped utility room in Denver with a built-in sink, raised-panel cabinets, medium wood cabinets, granite worktops, beige walls, slate flooring and a side by side washer and dryer.
Utility Room with Medium Wood Cabinets and Slate Flooring Ideas and Designs
2