Utility Room with Medium Wood Cabinets and Tile Countertops Ideas and Designs
Refine by:
Budget
Sort by:Popular Today
1 - 20 of 24 photos
Item 1 of 3

This laundry was designed several months after the kitchen renovation - a cohesive look was needed to flow to make it look like it was done at the same time. Similar materials were chosen but with individual flare and interest. This space is multi functional not only providing a space as a laundry but as a separate pantry room for the kitchen - it also includes an integrated pull out drawer fridge.
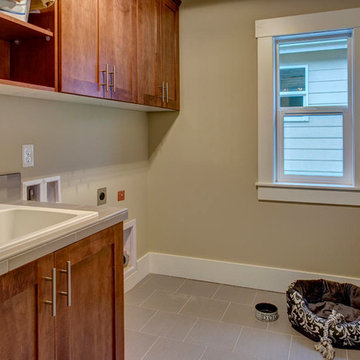
This is an example of a medium sized single-wall utility room in Seattle with open cabinets, medium wood cabinets, beige walls, porcelain flooring, a built-in sink, tile countertops and a side by side washer and dryer.

This is an example of a medium sized modern galley separated utility room in Other with a built-in sink, flat-panel cabinets, medium wood cabinets, tile countertops, white splashback, ceramic splashback, grey walls, vinyl flooring, a side by side washer and dryer, grey floors and beige worktops.
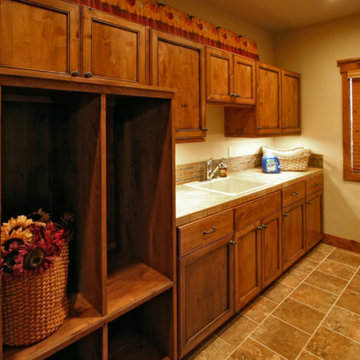
This is an example of a medium sized rustic galley separated utility room in Other with a built-in sink, beaded cabinets, medium wood cabinets, tile countertops, beige walls, ceramic flooring and a side by side washer and dryer.
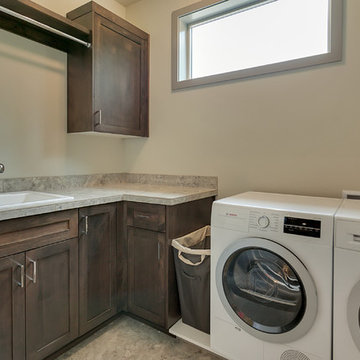
Homestar video tours
Inspiration for a medium sized traditional l-shaped separated utility room in Portland with a built-in sink, shaker cabinets, medium wood cabinets, tile countertops, grey walls, ceramic flooring and a side by side washer and dryer.
Inspiration for a medium sized traditional l-shaped separated utility room in Portland with a built-in sink, shaker cabinets, medium wood cabinets, tile countertops, grey walls, ceramic flooring and a side by side washer and dryer.
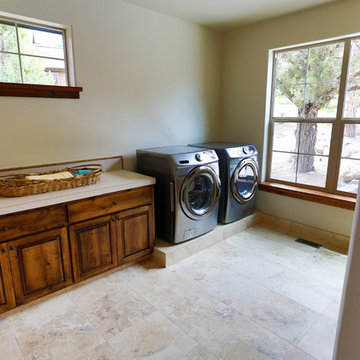
Bedell Photography www.bedellphoto.smugmug.com
Photo of a large traditional galley utility room in Other with raised-panel cabinets, medium wood cabinets, tile countertops, white walls and a side by side washer and dryer.
Photo of a large traditional galley utility room in Other with raised-panel cabinets, medium wood cabinets, tile countertops, white walls and a side by side washer and dryer.
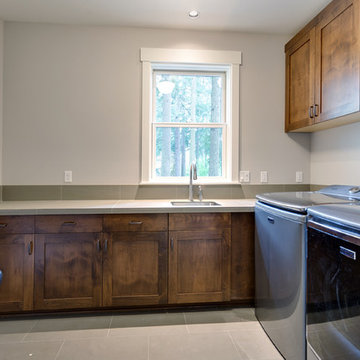
Laundry room is upstairs.
Medium sized classic l-shaped utility room in Portland with a submerged sink, shaker cabinets, medium wood cabinets, tile countertops, beige walls, porcelain flooring, a side by side washer and dryer and beige floors.
Medium sized classic l-shaped utility room in Portland with a submerged sink, shaker cabinets, medium wood cabinets, tile countertops, beige walls, porcelain flooring, a side by side washer and dryer and beige floors.
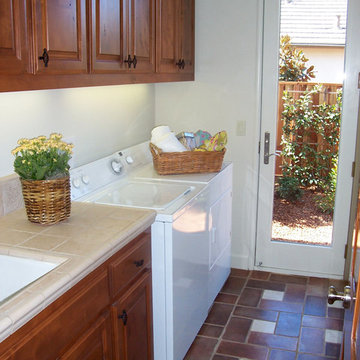
Large galley utility room in San Diego with a submerged sink, raised-panel cabinets, medium wood cabinets, tile countertops, white walls, terracotta flooring and a side by side washer and dryer.
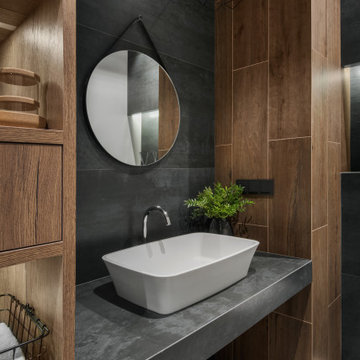
Декоратор-Катерина Наумова, фотограф- Ольга Мелекесцева.
Photo of a small utility room in Moscow with a built-in sink, flat-panel cabinets, medium wood cabinets, tile countertops, brown walls, ceramic flooring, a stacked washer and dryer, grey floors, black worktops and all types of wall treatment.
Photo of a small utility room in Moscow with a built-in sink, flat-panel cabinets, medium wood cabinets, tile countertops, brown walls, ceramic flooring, a stacked washer and dryer, grey floors, black worktops and all types of wall treatment.
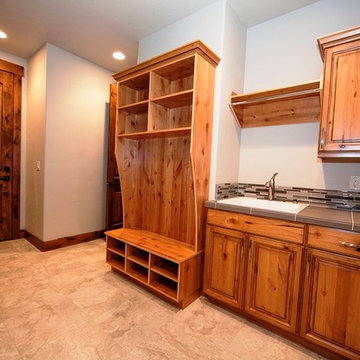
Medium sized rustic single-wall utility room in Seattle with a built-in sink, beaded cabinets, medium wood cabinets, tile countertops, white walls and porcelain flooring.
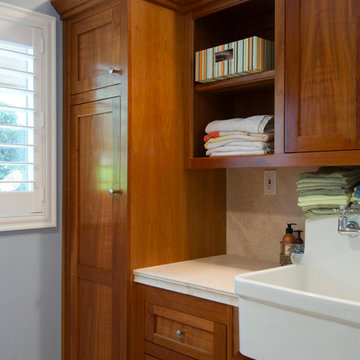
Inspiration for a medium sized utility room in San Francisco with a belfast sink, shaker cabinets, medium wood cabinets, tile countertops and blue walls.
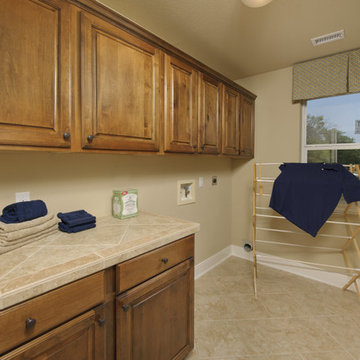
The Hidalgo’s unique design offers flow between the family room, kitchen, breakfast, and dining room. The openness creates a spacious area perfect for relaxing or entertaining. The Hidalgo also offers a huge family room with a kitchen featuring a work island and raised ceilings. The master suite is a sanctuary due to the split-bedroom design and includes raised ceilings and a walk-in closet. There are also three additional bedrooms with large closets. Tour the fully furnished model at our San Marcos Model Home Center.
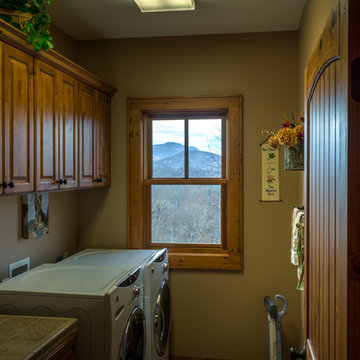
Photography by Bernard Russo
Photo of a medium sized rustic single-wall separated utility room in Charlotte with raised-panel cabinets, medium wood cabinets, tile countertops, beige walls, medium hardwood flooring and a side by side washer and dryer.
Photo of a medium sized rustic single-wall separated utility room in Charlotte with raised-panel cabinets, medium wood cabinets, tile countertops, beige walls, medium hardwood flooring and a side by side washer and dryer.
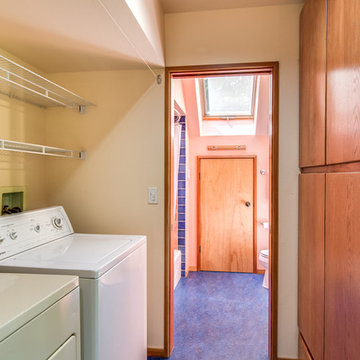
mike@seidlphoto.com
Design ideas for a small contemporary galley utility room in Seattle with flat-panel cabinets, medium wood cabinets, tile countertops and a side by side washer and dryer.
Design ideas for a small contemporary galley utility room in Seattle with flat-panel cabinets, medium wood cabinets, tile countertops and a side by side washer and dryer.
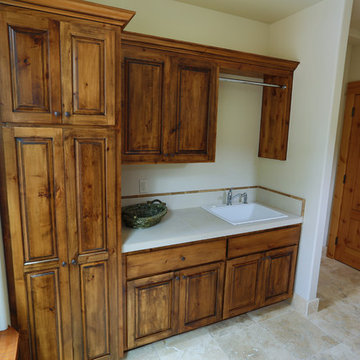
Bedell Photography www.bedellphoto.smugmug.com
This is an example of a large traditional galley utility room in Other with raised-panel cabinets, medium wood cabinets, tile countertops, white walls, a side by side washer and dryer and a built-in sink.
This is an example of a large traditional galley utility room in Other with raised-panel cabinets, medium wood cabinets, tile countertops, white walls, a side by side washer and dryer and a built-in sink.
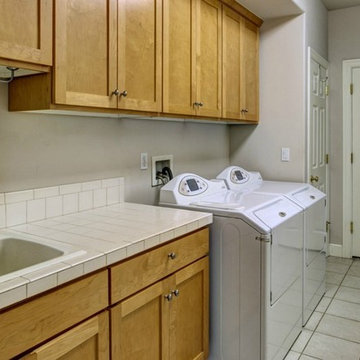
Photo of a medium sized classic single-wall utility room in Seattle with a built-in sink, recessed-panel cabinets, tile countertops, grey walls, porcelain flooring, a side by side washer and dryer and medium wood cabinets.
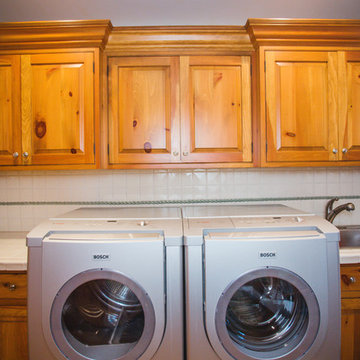
Medium sized classic galley utility room in Milwaukee with a built-in sink, raised-panel cabinets, medium wood cabinets, tile countertops, white walls and a side by side washer and dryer.
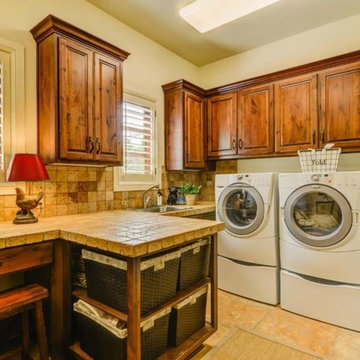
John Siemering Homes. Custom Home Builder in Austin, TX
Large mediterranean l-shaped separated utility room in Austin with an utility sink, raised-panel cabinets, medium wood cabinets, tile countertops, beige walls, ceramic flooring, a side by side washer and dryer, beige floors and beige worktops.
Large mediterranean l-shaped separated utility room in Austin with an utility sink, raised-panel cabinets, medium wood cabinets, tile countertops, beige walls, ceramic flooring, a side by side washer and dryer, beige floors and beige worktops.

Laundry room
Inspiration for a small midcentury galley utility room in Auckland with a submerged sink, all styles of cabinet, medium wood cabinets, tile countertops, beige splashback, stone tiled splashback, white walls, medium hardwood flooring, a side by side washer and dryer, brown floors, grey worktops, all types of ceiling and all types of wall treatment.
Inspiration for a small midcentury galley utility room in Auckland with a submerged sink, all styles of cabinet, medium wood cabinets, tile countertops, beige splashback, stone tiled splashback, white walls, medium hardwood flooring, a side by side washer and dryer, brown floors, grey worktops, all types of ceiling and all types of wall treatment.
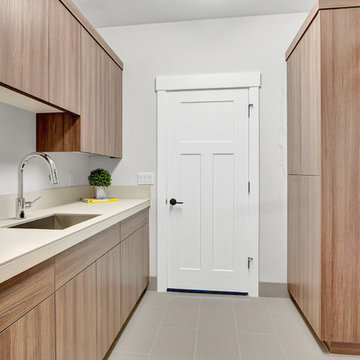
Matt Garner
Photo of a small traditional galley separated utility room in Other with a built-in sink, flat-panel cabinets, tile countertops, grey walls, ceramic flooring, a side by side washer and dryer, grey floors and medium wood cabinets.
Photo of a small traditional galley separated utility room in Other with a built-in sink, flat-panel cabinets, tile countertops, grey walls, ceramic flooring, a side by side washer and dryer, grey floors and medium wood cabinets.
Utility Room with Medium Wood Cabinets and Tile Countertops Ideas and Designs
1