Utility Room with Medium Wood Cabinets and White Walls Ideas and Designs
Refine by:
Budget
Sort by:Popular Today
1 - 20 of 467 photos
Item 1 of 3

Design ideas for a medium sized traditional single-wall utility room in New York with a submerged sink, engineered stone countertops, white walls, a side by side washer and dryer, slate flooring, grey worktops, recessed-panel cabinets and medium wood cabinets.

Photo of a medium sized classic l-shaped utility room in DC Metro with porcelain flooring, shaker cabinets, medium wood cabinets and white walls.

This home was a blend of modern and traditional, mixed finishes, classic subway tiles, and ceramic light fixtures. The kitchen was kept bright and airy with high-end appliances for the avid cook and homeschooling mother. As an animal loving family and owner of two furry creatures, we added a little whimsy with cat wallpaper in their laundry room.

Tad Ferguson
Inspiration for a medium sized contemporary single-wall utility room in Sydney with flat-panel cabinets, medium wood cabinets, white walls, a stacked washer and dryer, black floors and white worktops.
Inspiration for a medium sized contemporary single-wall utility room in Sydney with flat-panel cabinets, medium wood cabinets, white walls, a stacked washer and dryer, black floors and white worktops.
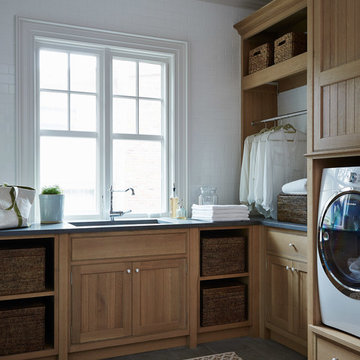
Lucas Allen
Design ideas for a medium sized victorian l-shaped separated utility room in Jacksonville with a submerged sink, shaker cabinets, medium wood cabinets, white walls, a side by side washer and dryer and grey floors.
Design ideas for a medium sized victorian l-shaped separated utility room in Jacksonville with a submerged sink, shaker cabinets, medium wood cabinets, white walls, a side by side washer and dryer and grey floors.
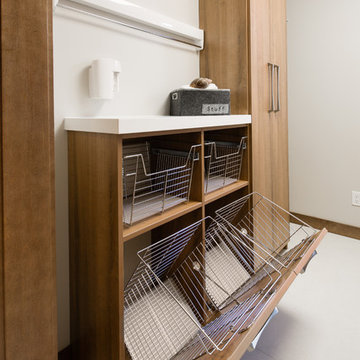
Design ideas for a contemporary galley utility room in Other with medium wood cabinets, white walls and a side by side washer and dryer.

Both eclectic and refined, the bathrooms at our Summer Hill project are unique and reflects the owners lifestyle. Beach style, yet unequivocally elegant the floors feature encaustic concrete tiles paired with elongated white subway tiles. Aged brass taper by Brodware is featured as is a freestanding black bath and fittings and a custom made timber vanity.

World-inspired utility room in Other with open cabinets, white walls, light hardwood flooring, beige floors and medium wood cabinets.

This laundry is very compact, and is concealed behind cupboard doors in the guest bathroom. We designed it to have maximum storage and functionality.
Design ideas for a small modern single-wall laundry cupboard in Brisbane with a submerged sink, medium wood cabinets, engineered stone countertops, white splashback, ceramic splashback, white walls, ceramic flooring, a stacked washer and dryer, white floors and white worktops.
Design ideas for a small modern single-wall laundry cupboard in Brisbane with a submerged sink, medium wood cabinets, engineered stone countertops, white splashback, ceramic splashback, white walls, ceramic flooring, a stacked washer and dryer, white floors and white worktops.

This beautiful custom home located in Stowe, will serve as a primary residence for our wonderful clients and there family for years to come. With expansive views of Mt. Mansfield and Stowe Mountain Resort, this is the quintessential year round ski home. We worked closely with Bensonwood, who provided us with the beautiful timber frame elements as well as the high performance shell package.
Durable Western Red Cedar on the exterior will provide long lasting beauty and weather resistance. Custom interior builtins, Masonry, Cabinets, Mill Work, Doors, Wine Cellar, Bunk Beds and Stairs help to celebrate our talented in house craftsmanship.
Landscaping and hardscape Patios, Walkways and Terrace’s, along with the fire pit and gardens will insure this magnificent property is enjoyed year round.

This is an example of a small rustic single-wall separated utility room in Chicago with recessed-panel cabinets, medium wood cabinets, marble worktops, white walls, medium hardwood flooring and a side by side washer and dryer.

GDC’s carpenters created custom mahogany doors and jams for the office and laundry space.
Photo of a small nautical single-wall laundry cupboard in San Diego with a submerged sink, flat-panel cabinets, composite countertops, white walls, light hardwood flooring, a side by side washer and dryer and medium wood cabinets.
Photo of a small nautical single-wall laundry cupboard in San Diego with a submerged sink, flat-panel cabinets, composite countertops, white walls, light hardwood flooring, a side by side washer and dryer and medium wood cabinets.

We took all this in stride, and configured the washer and dryer, with a little fancy detailing to fit them into the tight space. We were able to provide access to the rear of the units for installation and venting while still enclosing them for a seamless integration into the room. Next to the “laundry room” we put the closet. The wardrobe is deep enough to accommodate hanging clothes, with room for adjustable shelves for folded items. Additional shelves were installed to the left of the wardrobe, making efficient use of the space between the window and the wardrobe, while allowing maximum light into the room. On the far right, tucked under the spiral staircase, we put the “mudroom.” Here the homeowner can store dog treats and leashes, hats and umbrellas, sunscreen and sunglasses, in handy pull-out bins.
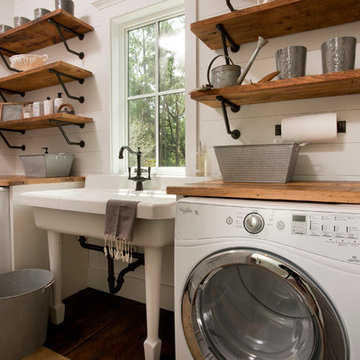
Inspiration for a medium sized traditional single-wall separated utility room in Charleston with open cabinets, medium wood cabinets, wood worktops, white walls, dark hardwood flooring and a side by side washer and dryer.

© Lassiter Photography | ReVisionCharlotte.com
Photo of a medium sized retro l-shaped separated utility room in Charlotte with a submerged sink, flat-panel cabinets, medium wood cabinets, engineered stone countertops, multi-coloured splashback, ceramic splashback, white walls, ceramic flooring, a side by side washer and dryer, white floors and white worktops.
Photo of a medium sized retro l-shaped separated utility room in Charlotte with a submerged sink, flat-panel cabinets, medium wood cabinets, engineered stone countertops, multi-coloured splashback, ceramic splashback, white walls, ceramic flooring, a side by side washer and dryer, white floors and white worktops.

Inspiration for a small urban laundry cupboard in Montreal with a side by side washer and dryer, flat-panel cabinets, medium wood cabinets, wood worktops, white walls and medium hardwood flooring.
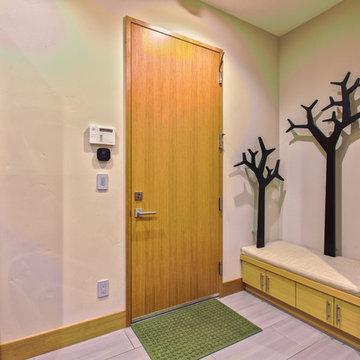
This modern laundry room features stacked washer and dryer and a built-in storage bench complete with a custom upholstered cushion. Mounted above the bench are two coat tree racks.
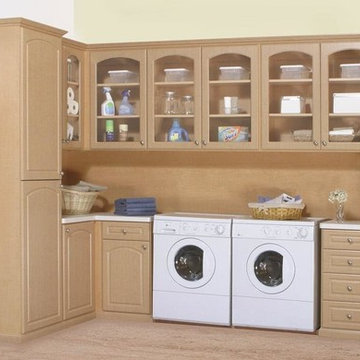
Photo of a medium sized traditional galley separated utility room in Louisville with glass-front cabinets, medium wood cabinets, white walls, medium hardwood flooring, a side by side washer and dryer and brown floors.
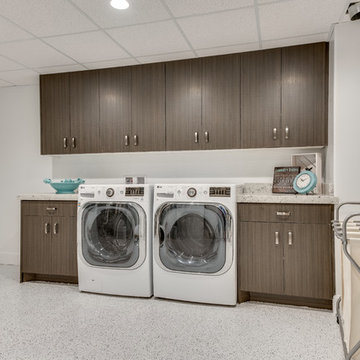
Photo of a large traditional single-wall separated utility room in Salt Lake City with flat-panel cabinets, medium wood cabinets, granite worktops, a side by side washer and dryer, white walls, vinyl flooring and grey floors.

The mid century contemporary home was taken down to the studs. Phase 1 of this project included remodeling the kitchen, enlarging the laundry room, remodeling two guest bathrooms, addition of LED lighting, ultra glossy epoxy flooring, adding custom anodized exterior doors and adding custom cumaru siding. The kitchen includes high gloss cabinets, quartz countertops and a custom glass back splash. The bathrooms include free floating thermafoil cabinetry, quartz countertops and wall to wall tile. This house turned out incredible.
Utility Room with Medium Wood Cabinets and White Walls Ideas and Designs
1