Utility Room with Medium Wood Cabinets and Yellow Walls Ideas and Designs
Refine by:
Budget
Sort by:Popular Today
21 - 40 of 76 photos
Item 1 of 3
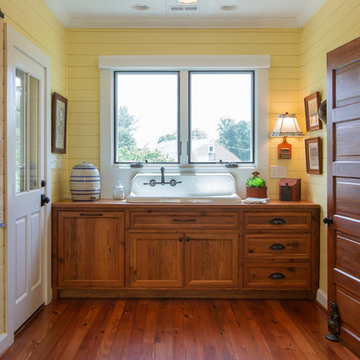
This area is right off of the kitchen and is very close to the washer and dryer. It provides an extra sink that is original to the farmhouse. The cabinets are also made of the 110+ year-old heart pine.
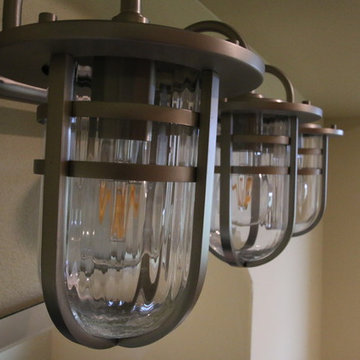
This Farmhouse located in the suburbs of Milwaukee features a Laundry/Mud Room with half bathroom privately located inside. The former office space has been transformed with tiled wood-look floor, rustic alder custom cabinetry, and plenty of storage! The exterior door has been relocated to accommodate an entrance closer to the horse barn.
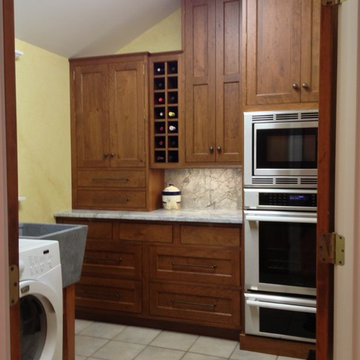
Photo of a medium sized traditional l-shaped utility room in Charleston with a belfast sink, recessed-panel cabinets, medium wood cabinets, marble worktops, yellow walls, ceramic flooring and a side by side washer and dryer.
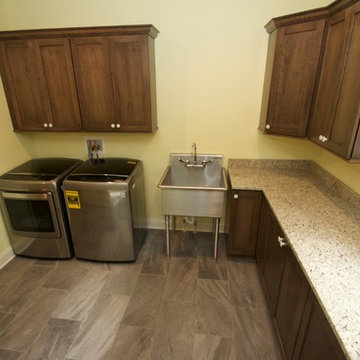
Large laundry room with granite counter top.
Design ideas for an expansive classic l-shaped separated utility room in Milwaukee with an utility sink, recessed-panel cabinets, medium wood cabinets, granite worktops, yellow walls, medium hardwood flooring and a side by side washer and dryer.
Design ideas for an expansive classic l-shaped separated utility room in Milwaukee with an utility sink, recessed-panel cabinets, medium wood cabinets, granite worktops, yellow walls, medium hardwood flooring and a side by side washer and dryer.
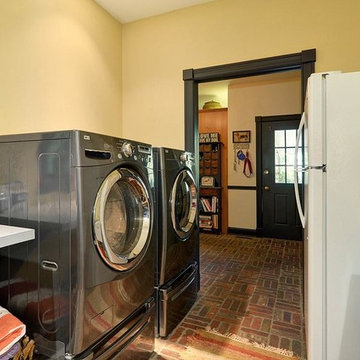
Photo By: Bill Alexander
Photo of a medium sized rustic galley separated utility room in Milwaukee with an utility sink, recessed-panel cabinets, medium wood cabinets, laminate countertops, yellow walls, brick flooring and a side by side washer and dryer.
Photo of a medium sized rustic galley separated utility room in Milwaukee with an utility sink, recessed-panel cabinets, medium wood cabinets, laminate countertops, yellow walls, brick flooring and a side by side washer and dryer.
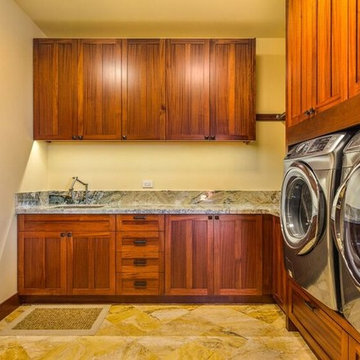
This is an example of a large traditional u-shaped separated utility room in Hawaii with a submerged sink, shaker cabinets, medium wood cabinets, granite worktops, yellow walls and travertine flooring.
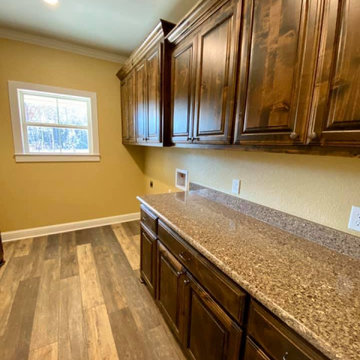
Galley style laundry room.
Design ideas for a farmhouse galley separated utility room in Dallas with raised-panel cabinets, medium wood cabinets, granite worktops, yellow walls, vinyl flooring, brown floors and brown worktops.
Design ideas for a farmhouse galley separated utility room in Dallas with raised-panel cabinets, medium wood cabinets, granite worktops, yellow walls, vinyl flooring, brown floors and brown worktops.
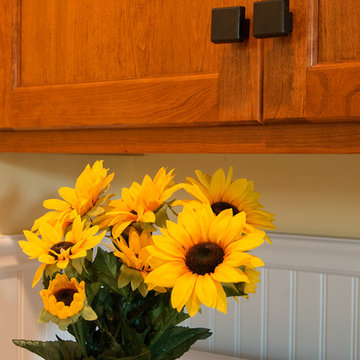
Photo of a medium sized country single-wall separated utility room in Philadelphia with a built-in sink, shaker cabinets, medium wood cabinets, laminate countertops, yellow walls, laminate floors, a side by side washer and dryer and beige floors.
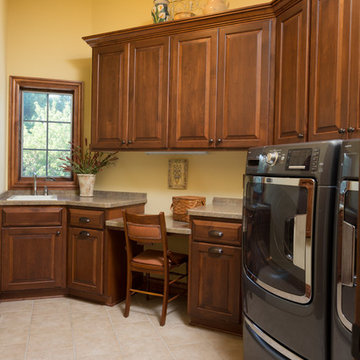
Tile laundry room with custom raised panel stained full overlay cabinetry includes a drop down desk. Drop in utility Mustee sink and stainless faucet. Slate colored side by side washer and dryer. (Ryan Hainey)
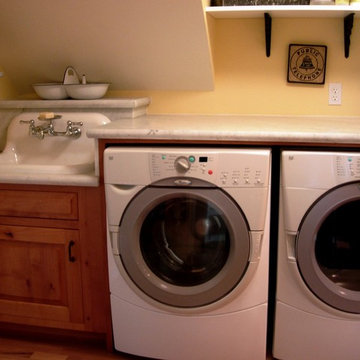
Vintage Laundry room with Farmhouse sink and Knotty Alder Cabinets
Photo of a medium sized traditional single-wall separated utility room in San Francisco with a built-in sink, raised-panel cabinets, medium wood cabinets, marble worktops, yellow walls, light hardwood flooring and a side by side washer and dryer.
Photo of a medium sized traditional single-wall separated utility room in San Francisco with a built-in sink, raised-panel cabinets, medium wood cabinets, marble worktops, yellow walls, light hardwood flooring and a side by side washer and dryer.
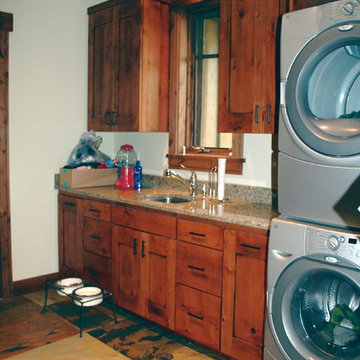
Downstairs laundry/mud room
Medium sized rustic u-shaped separated utility room in Salt Lake City with a submerged sink, shaker cabinets, medium wood cabinets, granite worktops, yellow walls, slate flooring and a stacked washer and dryer.
Medium sized rustic u-shaped separated utility room in Salt Lake City with a submerged sink, shaker cabinets, medium wood cabinets, granite worktops, yellow walls, slate flooring and a stacked washer and dryer.
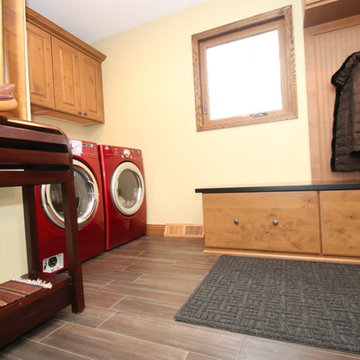
This Farmhouse located in the suburbs of Milwaukee features a Laundry/Mud Room with half bathroom privately located inside. The former office space has been transformed with tiled wood-look floor, rustic alder custom cabinetry, and plenty of storage! The exterior door has been relocated to accommodate an entrance closer to the horse barn.
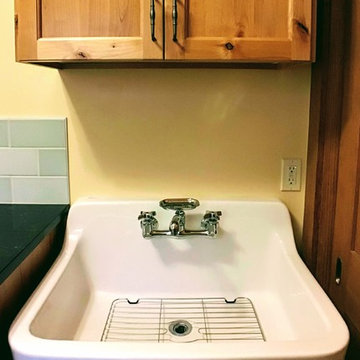
Zapata Photography
Photo of a small classic galley separated utility room in Portland with a belfast sink, beaded cabinets, medium wood cabinets, engineered stone countertops, yellow walls, slate flooring, a side by side washer and dryer, grey floors and black worktops.
Photo of a small classic galley separated utility room in Portland with a belfast sink, beaded cabinets, medium wood cabinets, engineered stone countertops, yellow walls, slate flooring, a side by side washer and dryer, grey floors and black worktops.
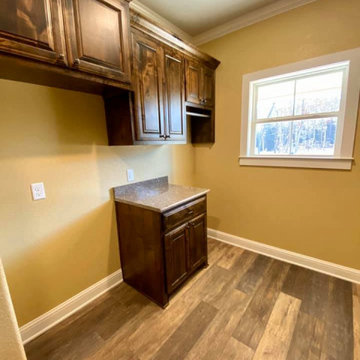
Galley style laundry room.
Photo of a country galley separated utility room in Dallas with raised-panel cabinets, medium wood cabinets, granite worktops, yellow walls, vinyl flooring, brown floors and brown worktops.
Photo of a country galley separated utility room in Dallas with raised-panel cabinets, medium wood cabinets, granite worktops, yellow walls, vinyl flooring, brown floors and brown worktops.
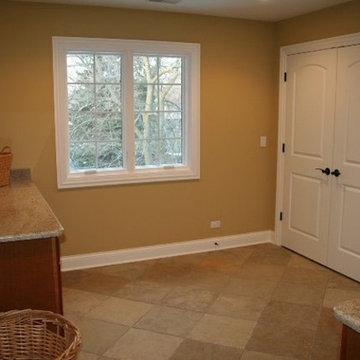
Design ideas for a medium sized classic l-shaped separated utility room in Chicago with a submerged sink, medium wood cabinets, granite worktops, yellow walls and travertine flooring.
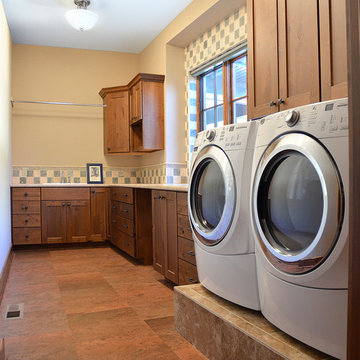
© 2016 Ahmann Home Plans
This is an example of a large galley separated utility room in Cedar Rapids with a built-in sink, flat-panel cabinets, medium wood cabinets, granite worktops, yellow walls, slate flooring and a side by side washer and dryer.
This is an example of a large galley separated utility room in Cedar Rapids with a built-in sink, flat-panel cabinets, medium wood cabinets, granite worktops, yellow walls, slate flooring and a side by side washer and dryer.
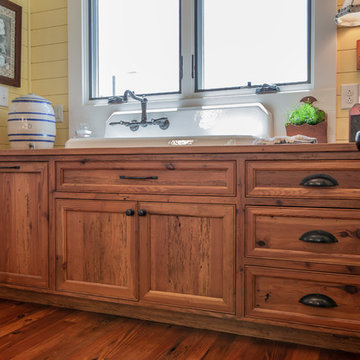
This area is right off of the kitchen and is very close to the washer and dryer. It provides an extra sink that is original to the farmhouse. The cabinets are also made of the 110+ year-old heart pine.
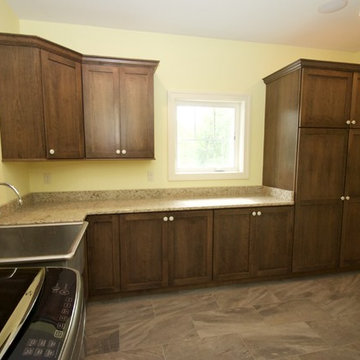
Large laundry room with granite counter top.
Inspiration for an expansive traditional l-shaped separated utility room in Milwaukee with an utility sink, recessed-panel cabinets, medium wood cabinets, granite worktops, yellow walls, medium hardwood flooring and a side by side washer and dryer.
Inspiration for an expansive traditional l-shaped separated utility room in Milwaukee with an utility sink, recessed-panel cabinets, medium wood cabinets, granite worktops, yellow walls, medium hardwood flooring and a side by side washer and dryer.
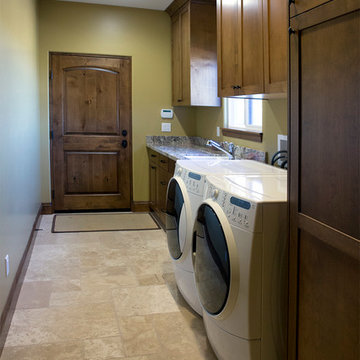
Christine Armitage
Design ideas for a medium sized traditional single-wall utility room in San Diego with a submerged sink, shaker cabinets, medium wood cabinets, granite worktops, yellow walls, porcelain flooring and a side by side washer and dryer.
Design ideas for a medium sized traditional single-wall utility room in San Diego with a submerged sink, shaker cabinets, medium wood cabinets, granite worktops, yellow walls, porcelain flooring and a side by side washer and dryer.
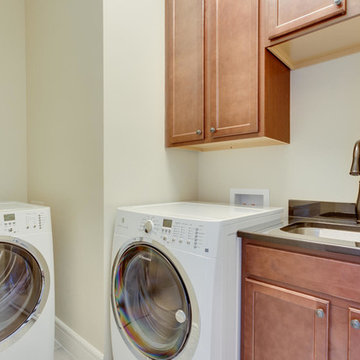
Traditional l-shaped separated utility room in DC Metro with a single-bowl sink, medium wood cabinets, composite countertops, yellow walls, ceramic flooring and a side by side washer and dryer.
Utility Room with Medium Wood Cabinets and Yellow Walls Ideas and Designs
2