Utility Room with Metal Splashback and Brick Splashback Ideas and Designs
Refine by:
Budget
Sort by:Popular Today
1 - 20 of 61 photos
Item 1 of 3

This photo was taken at DJK Custom Homes new Parker IV Eco-Smart model home in Stewart Ridge of Plainfield, Illinois.
Photo of a medium sized industrial separated utility room in Chicago with a belfast sink, shaker cabinets, distressed cabinets, engineered stone countertops, beige splashback, brick splashback, white walls, ceramic flooring, a stacked washer and dryer, grey floors, white worktops and brick walls.
Photo of a medium sized industrial separated utility room in Chicago with a belfast sink, shaker cabinets, distressed cabinets, engineered stone countertops, beige splashback, brick splashback, white walls, ceramic flooring, a stacked washer and dryer, grey floors, white worktops and brick walls.

Laundry Room
Inspiration for a large single-wall separated utility room in Other with a built-in sink, raised-panel cabinets, black cabinets, quartz worktops, multi-coloured splashback, metal splashback, white walls, ceramic flooring, an integrated washer and dryer, beige floors and white worktops.
Inspiration for a large single-wall separated utility room in Other with a built-in sink, raised-panel cabinets, black cabinets, quartz worktops, multi-coloured splashback, metal splashback, white walls, ceramic flooring, an integrated washer and dryer, beige floors and white worktops.
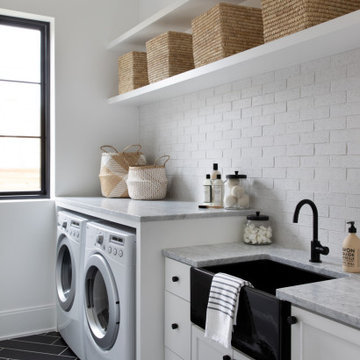
Black and White Laundry Room
Photo of a modern utility room in Austin with shaker cabinets, white cabinets, marble worktops, brick splashback, white walls, porcelain flooring and black floors.
Photo of a modern utility room in Austin with shaker cabinets, white cabinets, marble worktops, brick splashback, white walls, porcelain flooring and black floors.

Design ideas for a medium sized traditional single-wall utility room in Atlanta with a belfast sink, raised-panel cabinets, white cabinets, wood worktops, white splashback, brick splashback, white walls, ceramic flooring, a stacked washer and dryer and black floors.
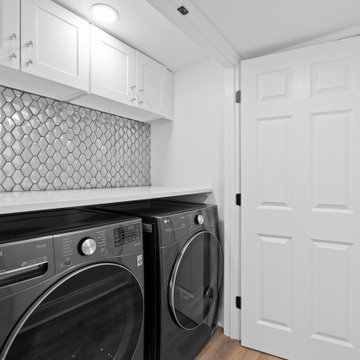
Contemporary laundry cupboard in Baltimore with white cabinets, quartz worktops, metal splashback and a side by side washer and dryer.
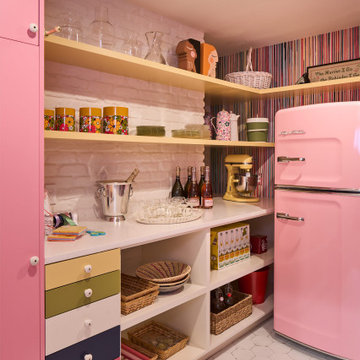
Photo of a medium sized bohemian utility room in Austin with flat-panel cabinets, brick splashback and white worktops.

Laundry room including dog bath.
Inspiration for a large contemporary galley utility room in Miami with shaker cabinets, white cabinets, tile countertops, grey splashback, brick splashback, multi-coloured walls, ceramic flooring, a side by side washer and dryer, multi-coloured floors, white worktops, a drop ceiling, wallpapered walls, a feature wall and an utility sink.
Inspiration for a large contemporary galley utility room in Miami with shaker cabinets, white cabinets, tile countertops, grey splashback, brick splashback, multi-coloured walls, ceramic flooring, a side by side washer and dryer, multi-coloured floors, white worktops, a drop ceiling, wallpapered walls, a feature wall and an utility sink.
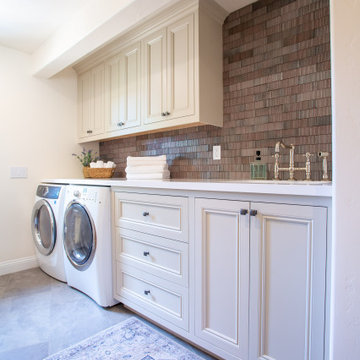
Design ideas for a medium sized single-wall separated utility room in Santa Barbara with a submerged sink, beige cabinets, engineered stone countertops, grey splashback, brick splashback, white walls, porcelain flooring, a side by side washer and dryer, grey floors and white worktops.

Laundry room counter steps up over the wash and dryer with quartz countertop, oak cabinets, finger pulls and a cold-rolled steel back wall with open shelf.
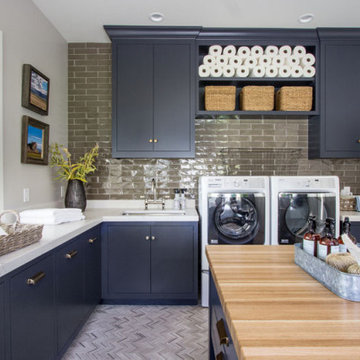
A moody navy blue in this laundry room gives the space depth without feeling cold or overwhelming. Adding an island gives the space ample room for sorting and folding.

This bold, eclectic laundry room hints at mid-century-modern style with it's warm walnut veneer cabinets, and fun patterned tile floor. The backsplash is a matte-black glazed brick tile. The floor is a pinwheel patterned porcelain tile that looks like encaustic cement tile. The countertop, which extends over the washer and dryer is a soft warm greige (grey-brown) or light taupe quartz slab, for durability and stain-resistance. Overall, this laundry room is functional and fun!
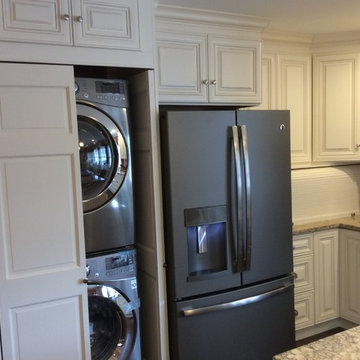
This beautiful newly designed kitchen has an appliance garage in the corner and conceals a washer/dryer. Looks like a pantry, but the pocket doors slide back into the cabinet. The large island contains many drawers and an under-the-counter frig. The serving bar provides all the amenities for great storage. Glass doors, wine rack, and two pantries. The clapboard gives it a country feel.

This is an example of a medium sized classic galley separated utility room in Other with a submerged sink, shaker cabinets, white cabinets, engineered stone countertops, grey splashback, brick splashback, porcelain flooring, a stacked washer and dryer, brown floors and white worktops.
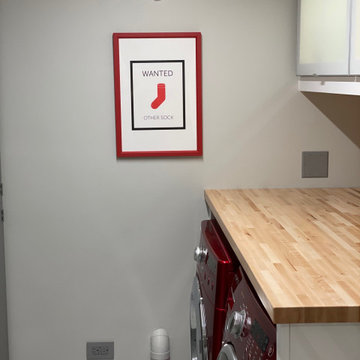
1960s laundry room renovation. Nurazzo tile floors. Reclaimed Chicago brick backsplash. Maple butcher-block counter. IKEA cabinets w/backlit glass. Focal Point linear Seem semi-recessed LED light. Salsbury lockers. 4-panel glass pocket door. Red washer/dryer combo for pop of color.
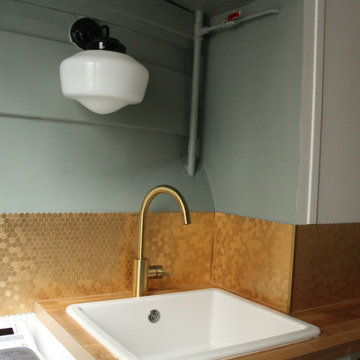
Renovation d' une micro cuisine tout en conservant les éléments anciens comme les carreaux de ciment au sol, une étagère mural en biseau ou le frigo intégré,
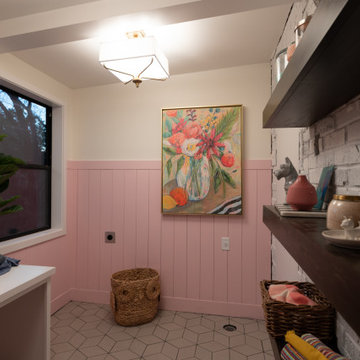
Design ideas for an utility room in Kansas City with white cabinets, white splashback, brick splashback, pink walls, porcelain flooring, white floors and panelled walls.

Check out the laundry details as well. The beloved house cats claimed the entire corner of cabinetry for the ultimate maze (and clever litter box concealment).
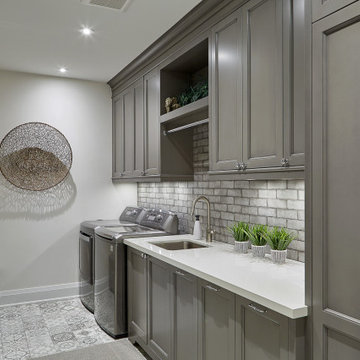
Generous sized laundry room with plenty of counter and cabinet space.
Photo of a large eclectic single-wall laundry cupboard in Toronto with a submerged sink, recessed-panel cabinets, grey cabinets, grey splashback, brick splashback, white walls, porcelain flooring, a side by side washer and dryer, multi-coloured floors and white worktops.
Photo of a large eclectic single-wall laundry cupboard in Toronto with a submerged sink, recessed-panel cabinets, grey cabinets, grey splashback, brick splashback, white walls, porcelain flooring, a side by side washer and dryer, multi-coloured floors and white worktops.
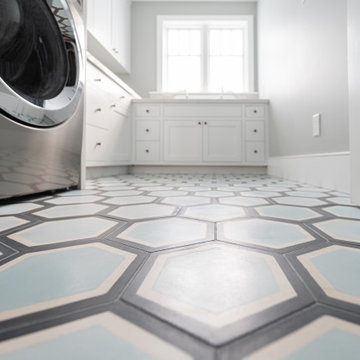
Beautiful laundry with clean lines and open feel. Eurostone quartz counter tops, Ann Sacks backsplash and cement floor tiles.
This is an example of a large eclectic l-shaped separated utility room in Los Angeles with a belfast sink, shaker cabinets, white cabinets, engineered stone countertops, white splashback, brick splashback, white walls, concrete flooring, a stacked washer and dryer, blue floors, white worktops and brick walls.
This is an example of a large eclectic l-shaped separated utility room in Los Angeles with a belfast sink, shaker cabinets, white cabinets, engineered stone countertops, white splashback, brick splashback, white walls, concrete flooring, a stacked washer and dryer, blue floors, white worktops and brick walls.
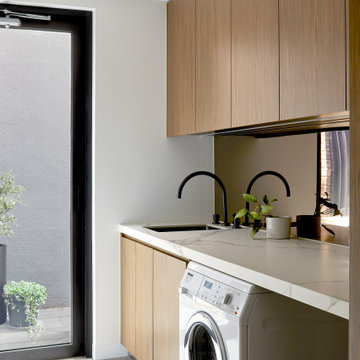
Large contemporary single-wall separated utility room in Melbourne with a submerged sink, flat-panel cabinets, medium wood cabinets, marble worktops, metallic splashback, metal splashback, white walls, porcelain flooring, a side by side washer and dryer, grey floors and white worktops.
Utility Room with Metal Splashback and Brick Splashback Ideas and Designs
1